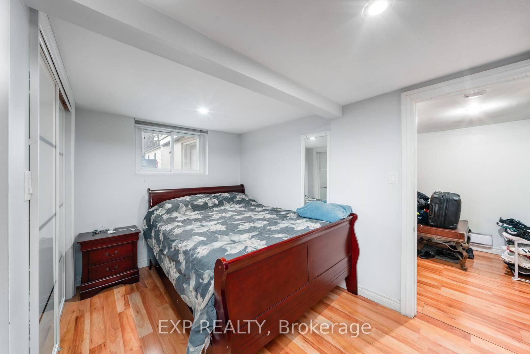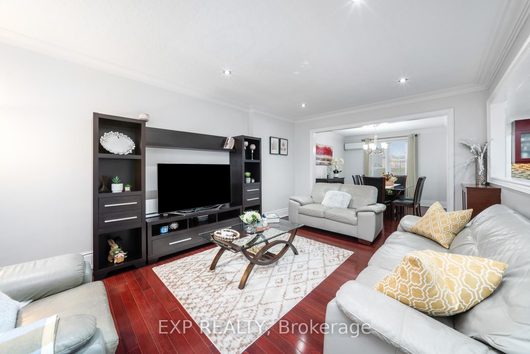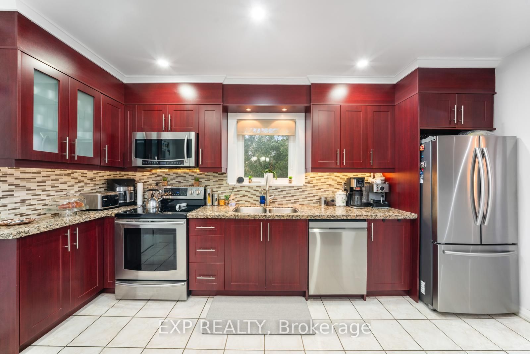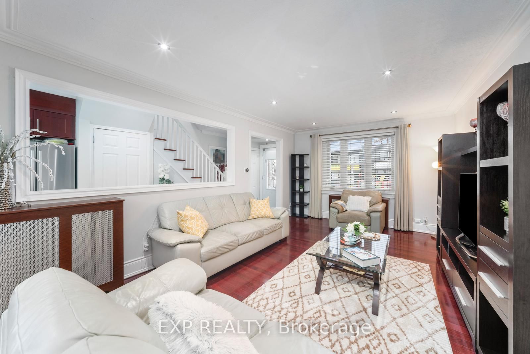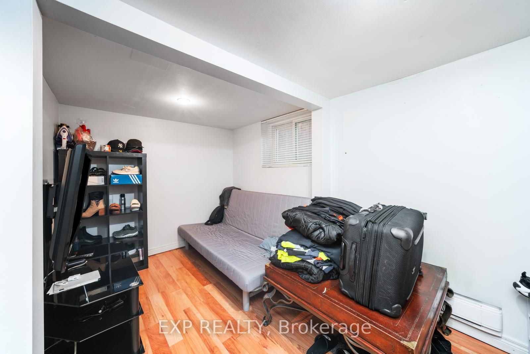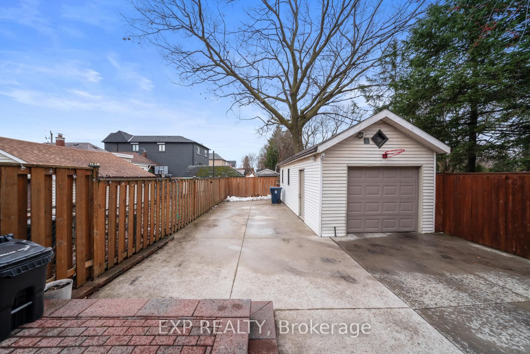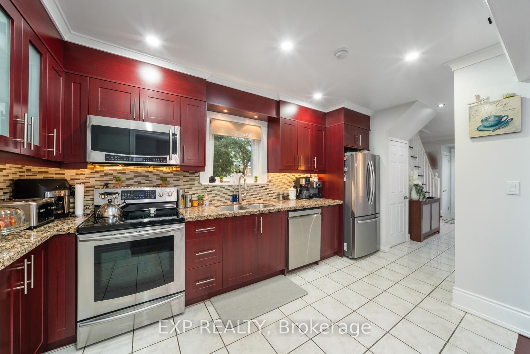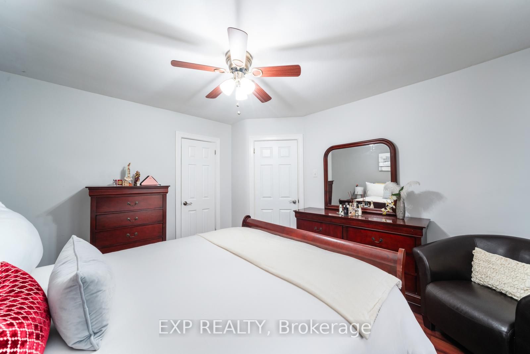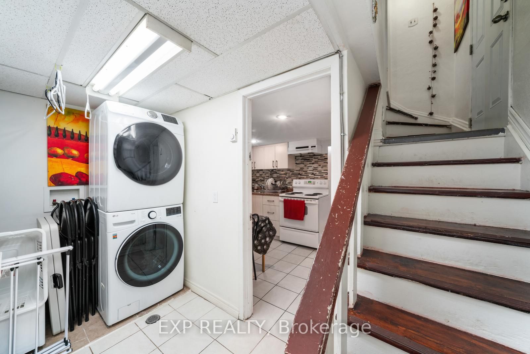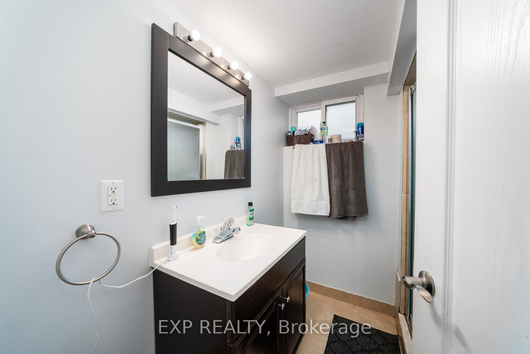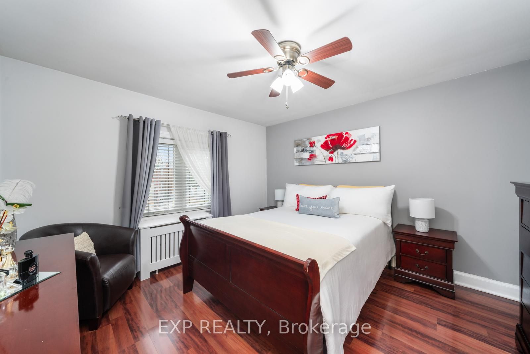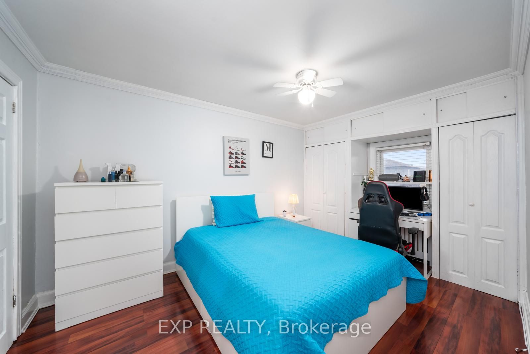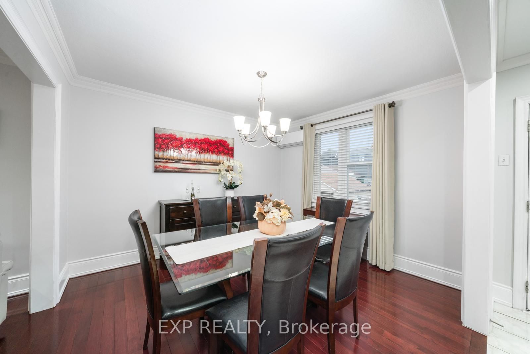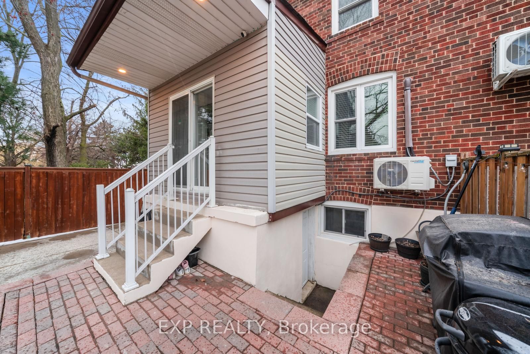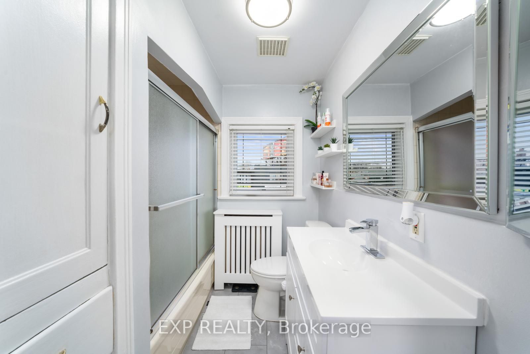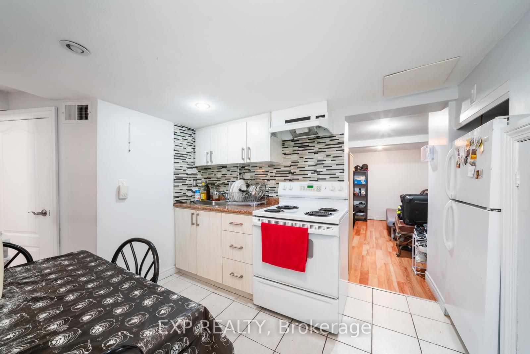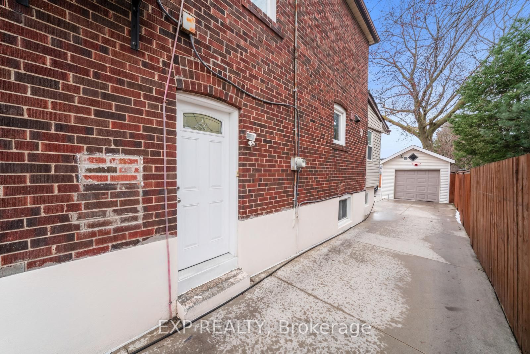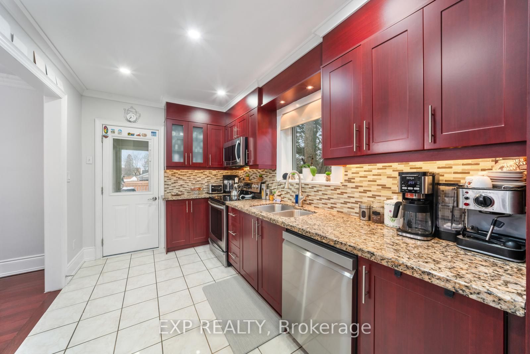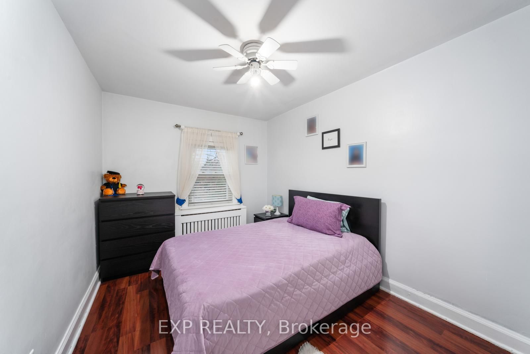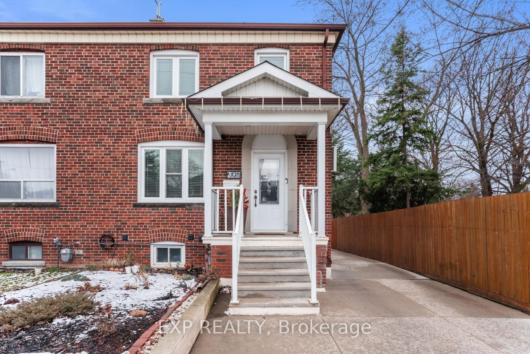
List Price: $999,800
2067 Eglinton Avenue, Etobicoke, M6E 2K6
- By EXP REALTY
Semi-Detached |MLS - #W12116298|New
4 Bed
3 Bath
1100-1500 Sqft.
Lot Size: 28.6 x 103 Feet
Detached Garage
Room Information
| Room Type | Features | Level |
|---|---|---|
| Living Room 5.3 x 3.4 m | Pot Lights, Hardwood Floor, Crown Moulding | Main |
| Dining Room 3.6 x 3.1 m | Hardwood Floor, South View, Crown Moulding | Main |
| Kitchen 4.4 x 2.4 m | Granite Counters, Updated, W/O To Yard | Main |
| Primary Bedroom 3.8 x 3.5 m | Closet | Second |
| Bedroom 4.4 x 4.4 m | Closet, South View, Crown Moulding | Second |
| Bedroom 3.4 x 2.7 m | South View, Closet, 4 Pc Bath | Second |
| Kitchen 2.8 x 2.3 m | Eat-in Kitchen, Backsplash, Combined w/Dining | Basement |
| Dining Room 2.3 x 2.8 m | Combined w/Kitchen | Basement |
Client Remarks
Welcome To This Bright And Spacious Home Offering Incredible Versatility In An Unbeatable Location! Featuring Hardwood Flooring Throughout The Main Floor And Sun-Filled Living Spaces, This Property Is Ideal For Multi-Generational Living Or Those Seeking Extra Income Potential.The Updated Kitchen Boasts An Abundance Of Counter And Cabinet Space, Perfect For Everyday Living And Entertaining. Convenient Main Floor Powder Room Adds Extra Comfort For Guests. Separate Entrance Leads To Basement In-Law Suite With Shared Laundry Access - Ideal For Extended Family, Guests, Or Rental Opportunities. Enjoy Peace Of Mind With Numerous Upgrades, Including Newer Windows, Furnace, Central Vacuum, Upgraded Water Service, And A New Roof (2018). The Sunny, Private Backyard Is Perfect For Relaxing And The Private Drive With A Large Garage Adds Ample Parking And Storage. Just A Short Walk To All Amenities, This Is The Kind Of Home That Checks All The Boxes - Convenience, Comfort, And Potential.
Property Description
2067 Eglinton Avenue, Etobicoke, M6E 2K6
Property type
Semi-Detached
Lot size
N/A acres
Style
2-Storey
Approx. Area
N/A Sqft
Home Overview
Last check for updates
Virtual tour
N/A
Basement information
Apartment,Separate Entrance
Building size
N/A
Status
In-Active
Property sub type
Maintenance fee
$N/A
Year built
--
Walk around the neighborhood
2067 Eglinton Avenue, Etobicoke, M6E 2K6Nearby Places

Angela Yang
Sales Representative, ANCHOR NEW HOMES INC.
English, Mandarin
Residential ResaleProperty ManagementPre Construction
Mortgage Information
Estimated Payment
$0 Principal and Interest
 Walk Score for 2067 Eglinton Avenue
Walk Score for 2067 Eglinton Avenue

Book a Showing
Tour this home with Angela
Frequently Asked Questions about Eglinton Avenue
Recently Sold Homes in Etobicoke
Check out recently sold properties. Listings updated daily
See the Latest Listings by Cities
1500+ home for sale in Ontario

