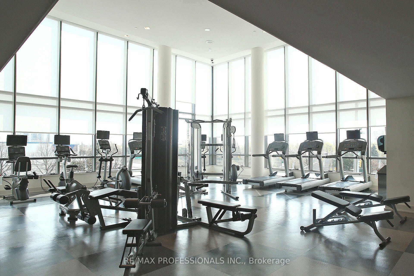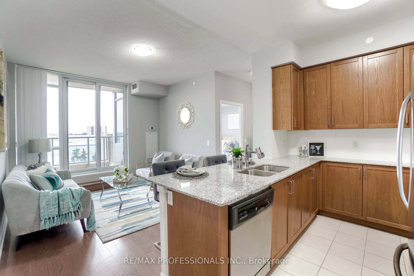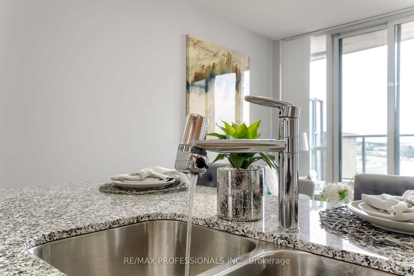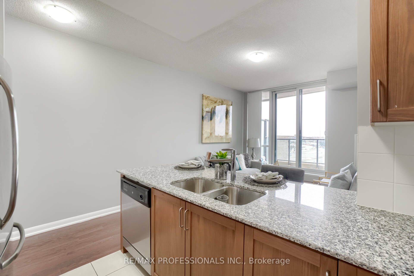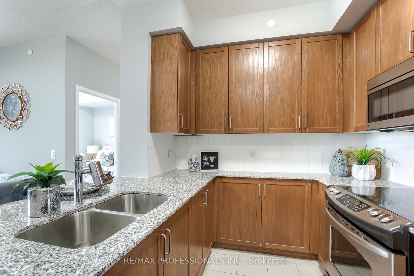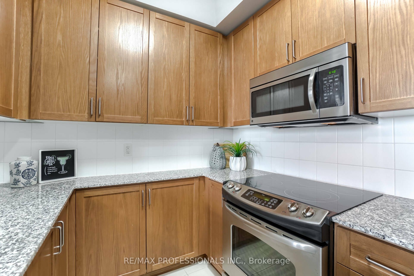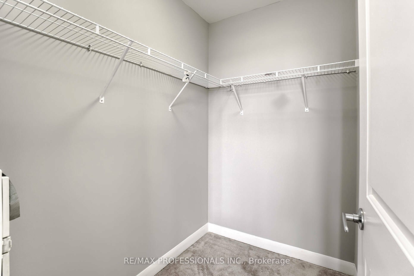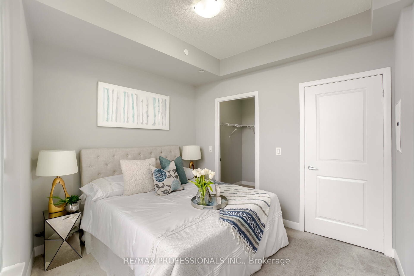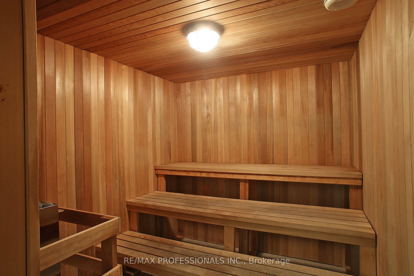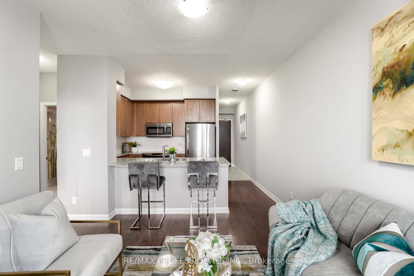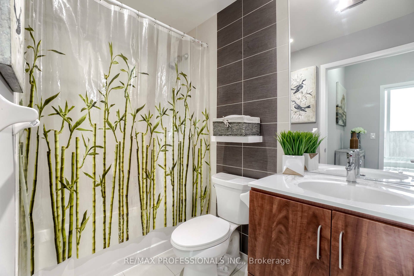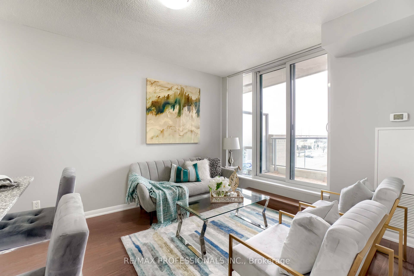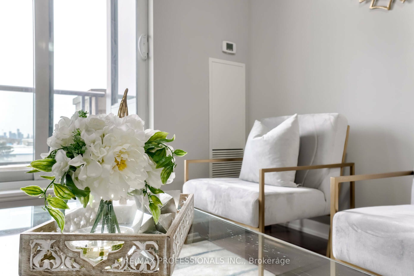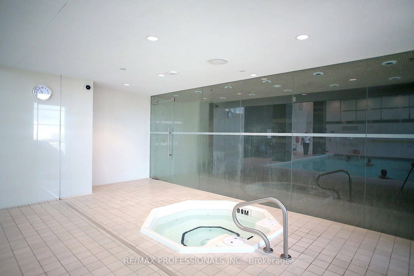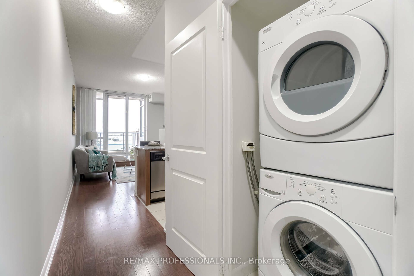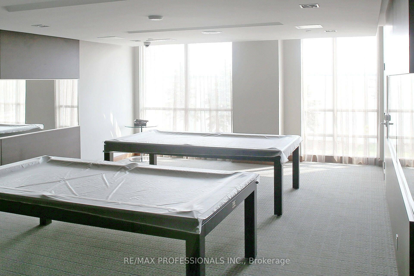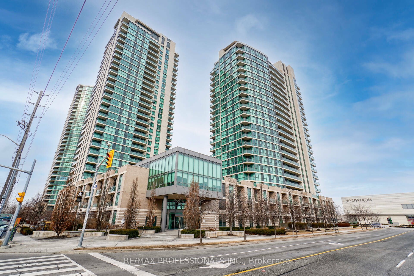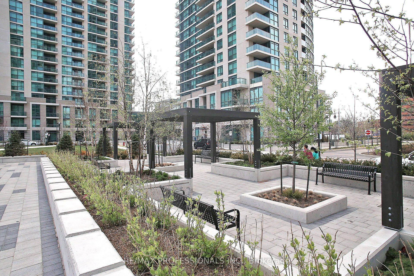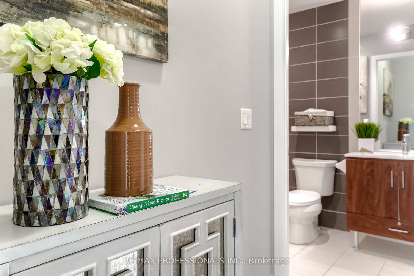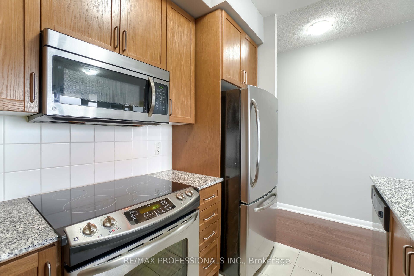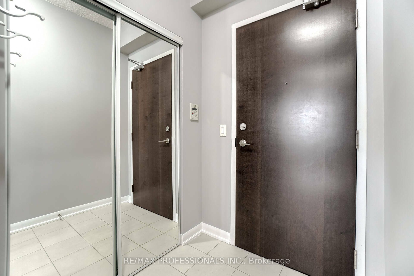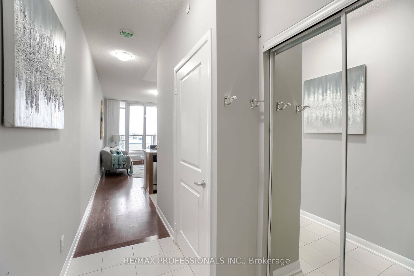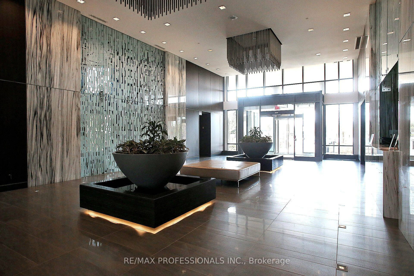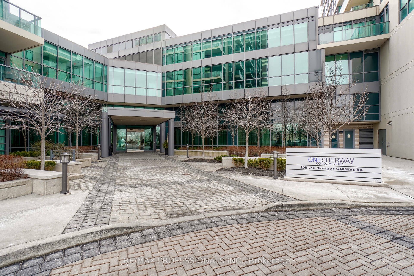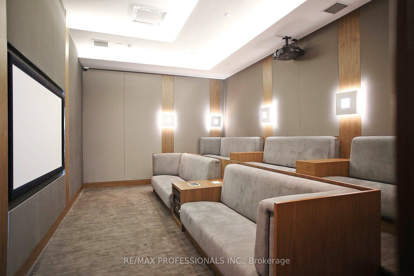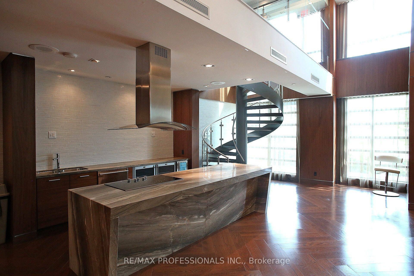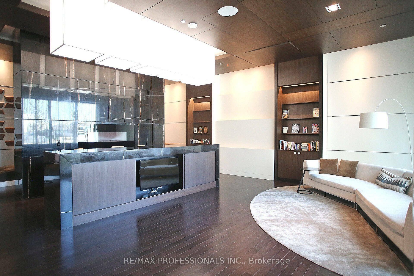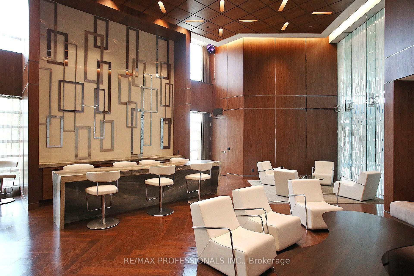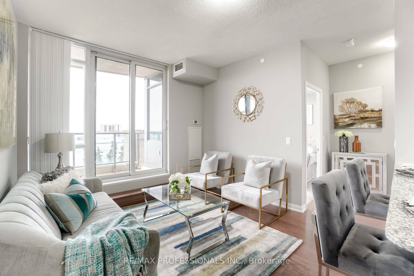
List Price: $499,000 + $495 maint. fee4% reduced
205 Sherway Gardens Road, Etobicoke, M9C 0A3
- By RE/MAX PROFESSIONALS INC.
Condo Apartment|MLS - #W12070387|Price Change
1 Bed
1 Bath
500-599 Sqft.
Underground Garage
Included in Maintenance Fee:
Heat
Water
Common Elements
Building Insurance
Parking
Room Information
| Room Type | Features | Level |
|---|---|---|
| Living Room 3.67 x 3.35 m | Hardwood Floor, W/O To Balcony, Large Window | Flat |
| Dining Room 3.67 x 3.35 m | Hardwood Floor, Combined w/Living, Open Concept | Flat |
| Kitchen 2.45 x 2.35 m | Granite Counters, Stainless Steel Appl, Family Size Kitchen | Flat |
| Primary Bedroom 3.14 x 3.08 m | Broadloom, Walk-In Closet(s), Large Window | Flat |
Client Remarks
Rarely Offered For Sale! HIGH FLOOR! One Sherway Condos Large 1 Bedroom With 1 Full Bathroom. 575 Sqft plus Balcony! Bright East Facing Living Space With Unobstructed Downtown Views. Floor To Ceiling Windows. Unique 9Ft Ceiling Height! A Must See Unit! Large Upgraded Kitchen With Granite, Stainless Steel & Hardwood Floors. Large Closets. Steps To Public Transit (Ttc/Go) And Sherway Gardens Mall. Minutes To Qew/ Gardener And Downtown. World Class Amenities Incl: Gym, Pool, Sauna, Steam, Theatre, Party Room, Whirlpool, Visitors Parking, Guest Suites, And Much More! Suite Includes 1 Underground Parking And Locker. (Photos used are from a previous listing and do not represent the current state of the property as it is tenanted)
Property Description
205 Sherway Gardens Road, Etobicoke, M9C 0A3
Property type
Condo Apartment
Lot size
N/A acres
Style
Apartment
Approx. Area
N/A Sqft
Home Overview
Last check for updates
Virtual tour
N/A
Basement information
None
Building size
N/A
Status
In-Active
Property sub type
Maintenance fee
$494.93
Year built
--
Walk around the neighborhood
205 Sherway Gardens Road, Etobicoke, M9C 0A3Nearby Places

Angela Yang
Sales Representative, ANCHOR NEW HOMES INC.
English, Mandarin
Residential ResaleProperty ManagementPre Construction
Mortgage Information
Estimated Payment
$0 Principal and Interest
 Walk Score for 205 Sherway Gardens Road
Walk Score for 205 Sherway Gardens Road

Book a Showing
Tour this home with Angela
Frequently Asked Questions about Sherway Gardens Road
Recently Sold Homes in Etobicoke
Check out recently sold properties. Listings updated daily
See the Latest Listings by Cities
1500+ home for sale in Ontario
