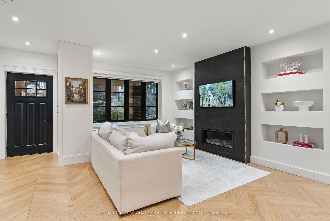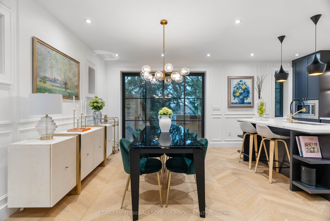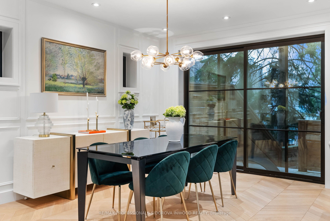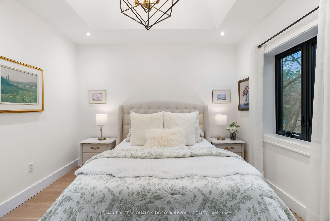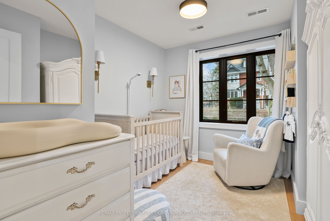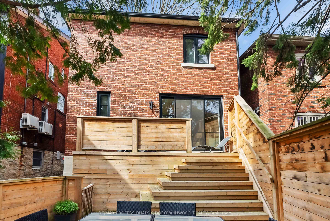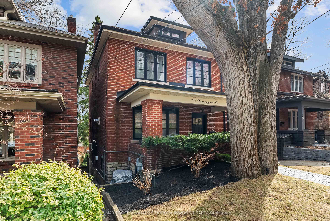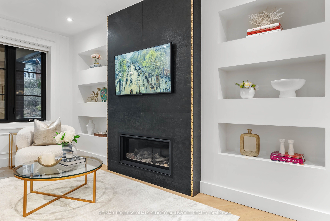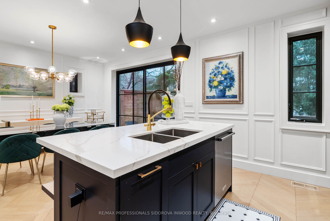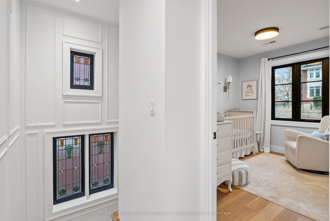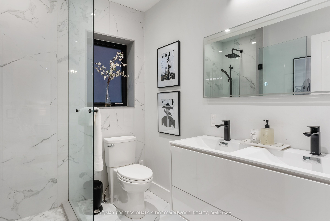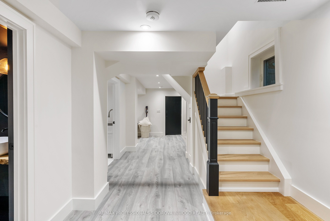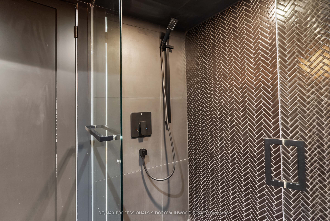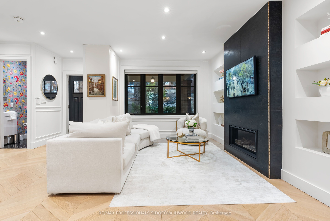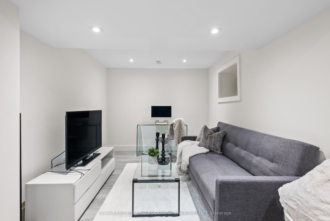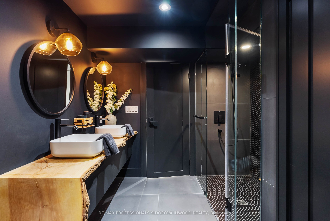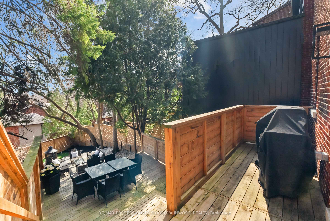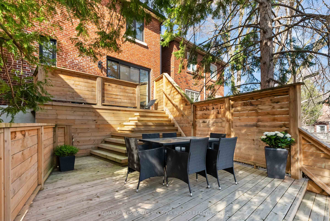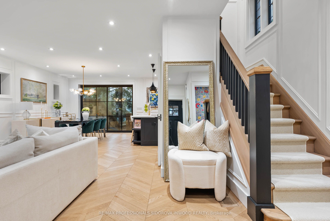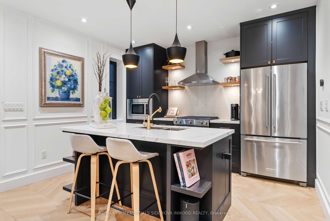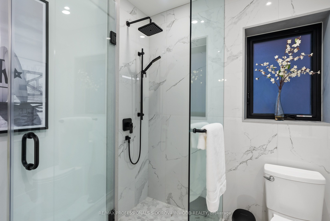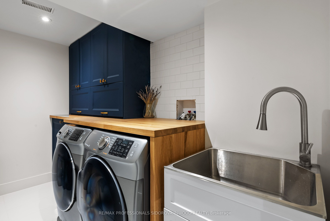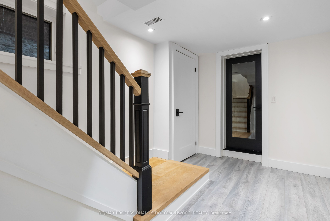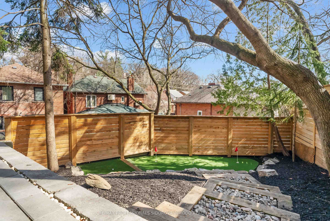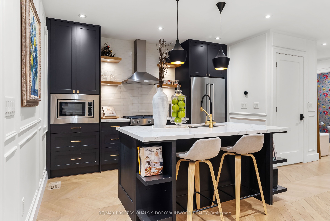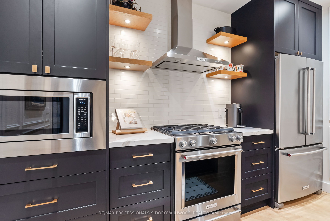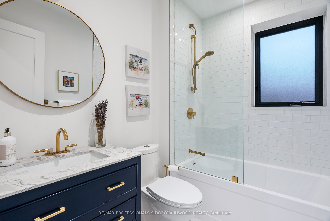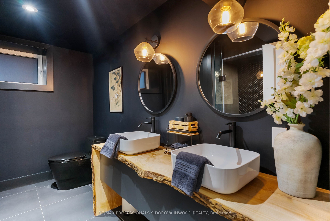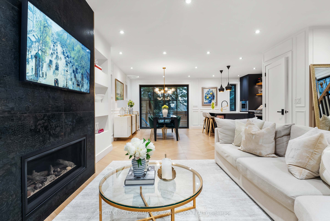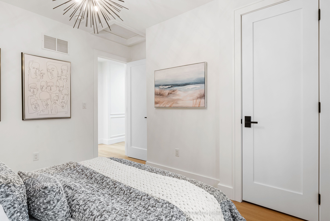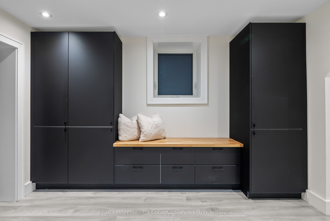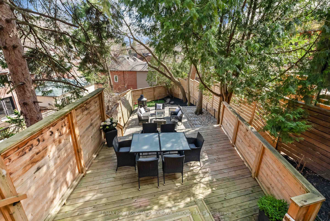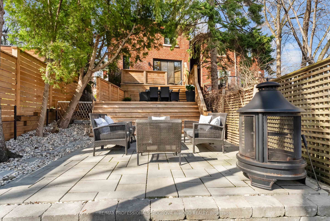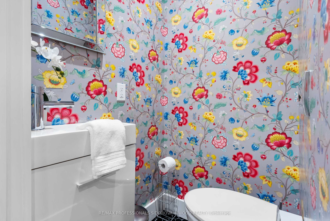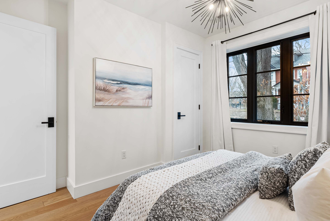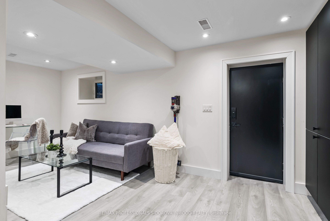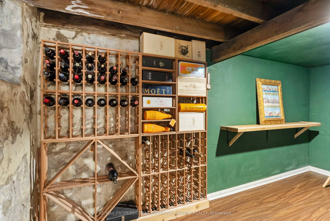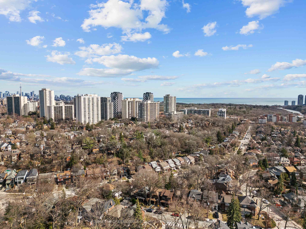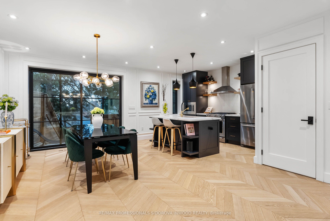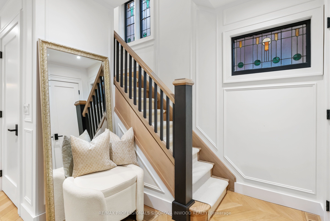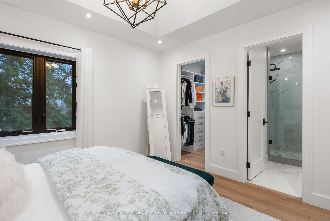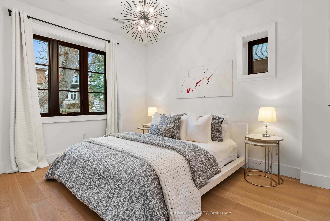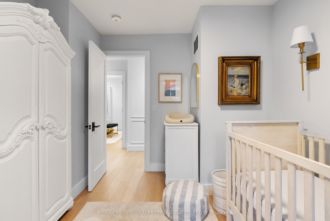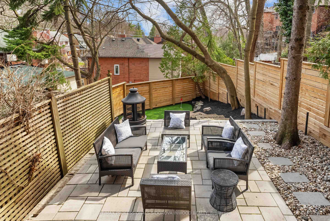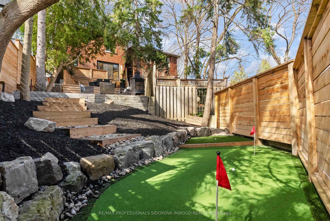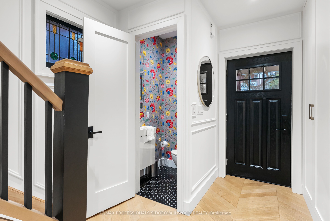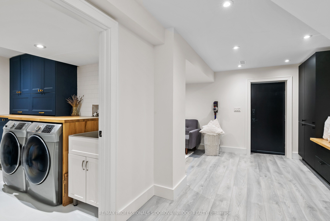
List Price: $2,149,000
203 Glendonwynne Road, Etobicoke, M6P 3E9
- By RE/MAX PROFESSIONALS SIDOROVA INWOOD REALTY
Detached|MLS - #W12085896|New
3 Bed
4 Bath
1500-2000 Sqft.
None Garage
Room Information
| Room Type | Features | Level |
|---|---|---|
| Living Room 4.44 x 4.97 m | Fireplace, B/I Shelves, Pot Lights | Main |
| Dining Room 3.11 x 3.7 m | Hardwood Floor, W/O To Yard, Open Concept | Main |
| Kitchen 3.12 x 3.7 m | Stainless Steel Appl, Quartz Counter, Centre Island | Main |
| Kitchen 3.12 x 3.7 m | Hardwood Floor, Pot Lights, Backsplash | Main |
| Primary Bedroom 3.77 x 3.37 m | 4 Pc Ensuite, Vaulted Ceiling(s), Walk-In Closet(s) | Second |
| Bedroom 2 3.39 x 3.45 m | Hardwood Floor, Closet, Window | Second |
| Bedroom 3 3.08 x 3.45 m | Hardwood Floor, Window | Second |
Client Remarks
No expenses spared in this down-to-the-studs contemporary luxury home built (by SeverHomes) located in Bloor West Village/High Park. Spectacular curb appeal with herringbone pattern walk way! This 3 bed, 4 bath showstopper featuring a stunning open concept living room featuring white oak hwd flrs throughout, Versace tiled fireplace, custom built-ins, many pot lights leading to the bright Dining rm combined w/custom kitchen with a massive centre island, high-end appliances, quartz countertops and endless counter space a chefs dream! The primary suite is a true retreat with vaulted ceiling, walk-in closet and a spa-inspired ensuite with double vanity and oversized shower! Fully finished walkout basement with luxury (German) vinyl flooring, lots of pot lights, laundry room w/built-in cabinets & incredible 4 pc spa bath adds more living space. Step outside to a private ravine-style backyard with seating area, new multi-tiered deck & a golf putting green! This home is the full package just move in and enjoy the best of west-end living!
Property Description
203 Glendonwynne Road, Etobicoke, M6P 3E9
Property type
Detached
Lot size
N/A acres
Style
2-Storey
Approx. Area
N/A Sqft
Home Overview
Last check for updates
Virtual tour
N/A
Basement information
Finished with Walk-Out,Separate Entrance
Building size
N/A
Status
In-Active
Property sub type
Maintenance fee
$N/A
Year built
--
Walk around the neighborhood
203 Glendonwynne Road, Etobicoke, M6P 3E9Nearby Places

Shally Shi
Sales Representative, Dolphin Realty Inc
English, Mandarin
Residential ResaleProperty ManagementPre Construction
Mortgage Information
Estimated Payment
$0 Principal and Interest
 Walk Score for 203 Glendonwynne Road
Walk Score for 203 Glendonwynne Road

Book a Showing
Tour this home with Shally
Frequently Asked Questions about Glendonwynne Road
Recently Sold Homes in Etobicoke
Check out recently sold properties. Listings updated daily
No Image Found
Local MLS®️ rules require you to log in and accept their terms of use to view certain listing data.
No Image Found
Local MLS®️ rules require you to log in and accept their terms of use to view certain listing data.
No Image Found
Local MLS®️ rules require you to log in and accept their terms of use to view certain listing data.
No Image Found
Local MLS®️ rules require you to log in and accept their terms of use to view certain listing data.
No Image Found
Local MLS®️ rules require you to log in and accept their terms of use to view certain listing data.
No Image Found
Local MLS®️ rules require you to log in and accept their terms of use to view certain listing data.
No Image Found
Local MLS®️ rules require you to log in and accept their terms of use to view certain listing data.
No Image Found
Local MLS®️ rules require you to log in and accept their terms of use to view certain listing data.
Check out 100+ listings near this property. Listings updated daily
See the Latest Listings by Cities
1500+ home for sale in Ontario
