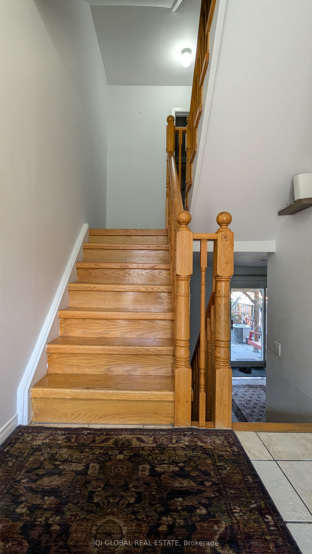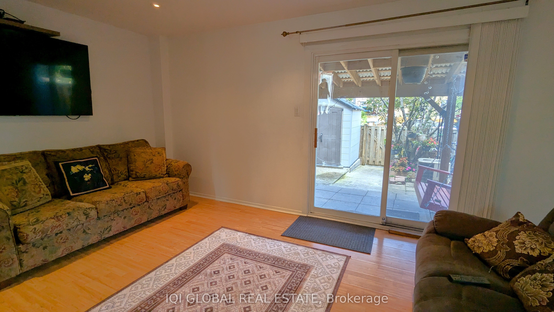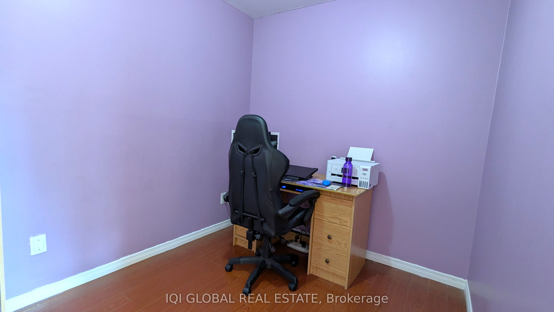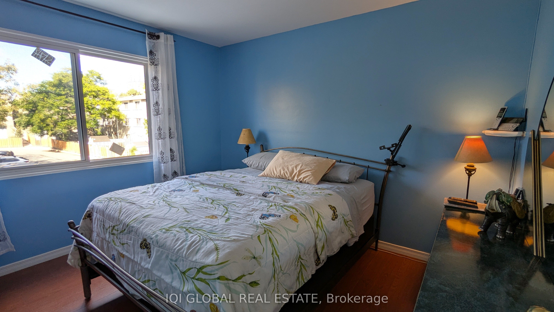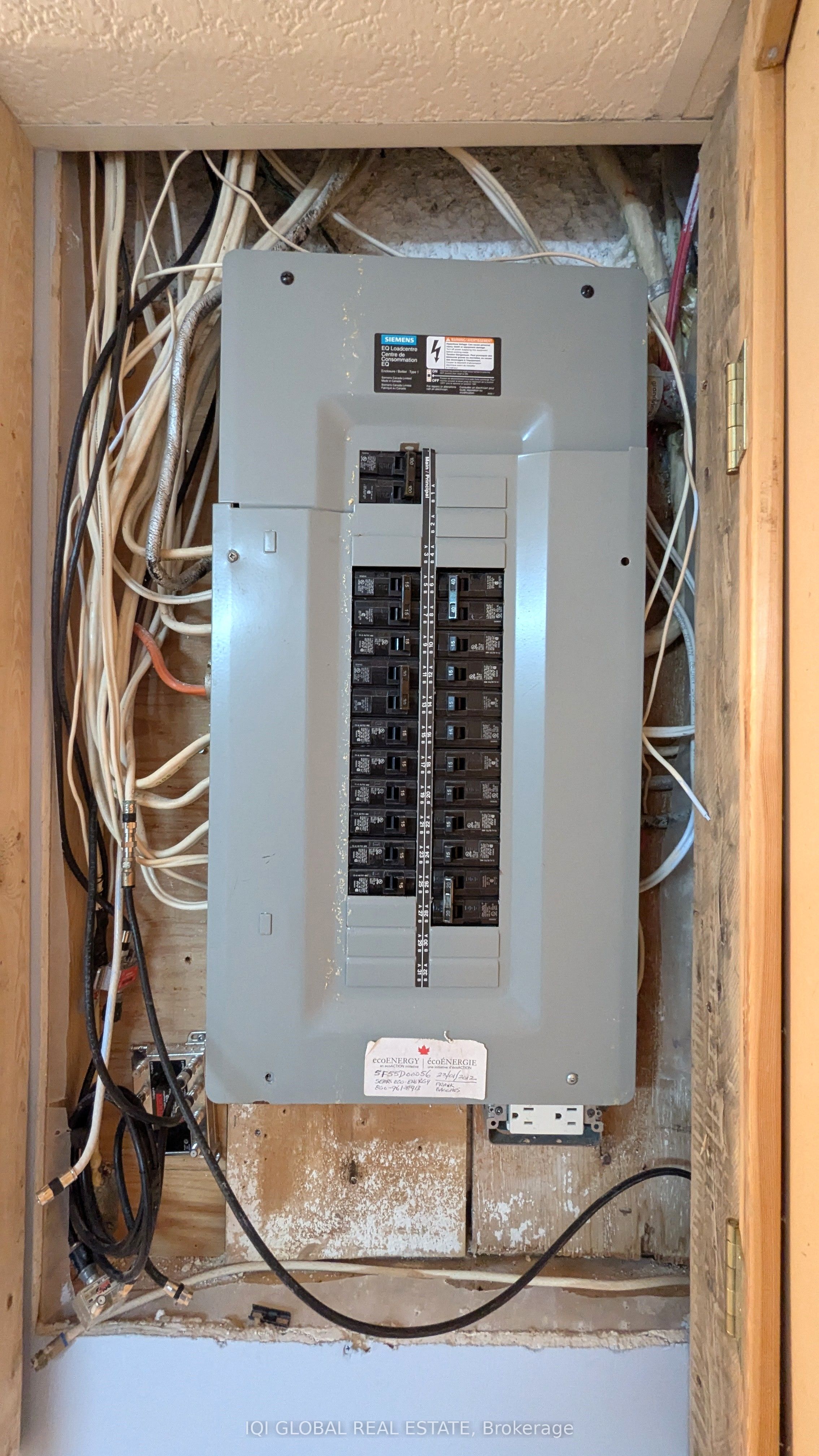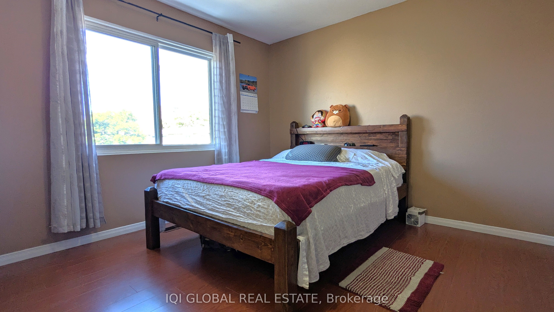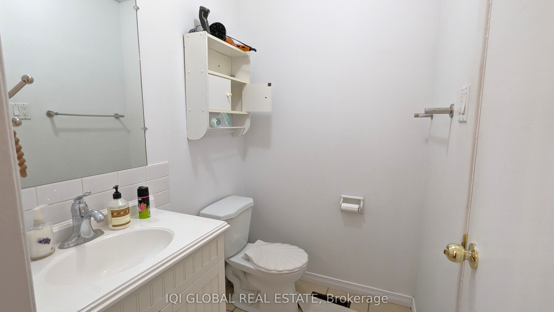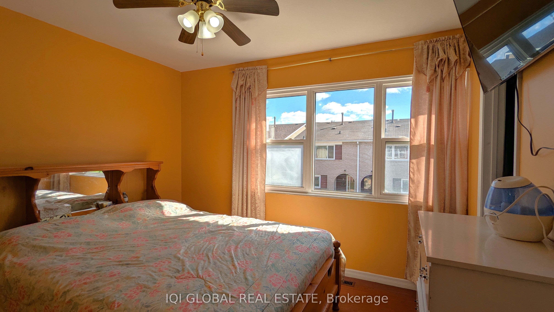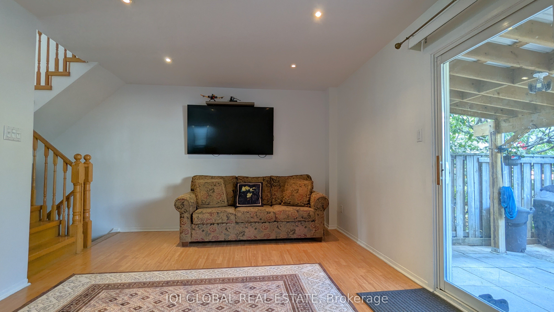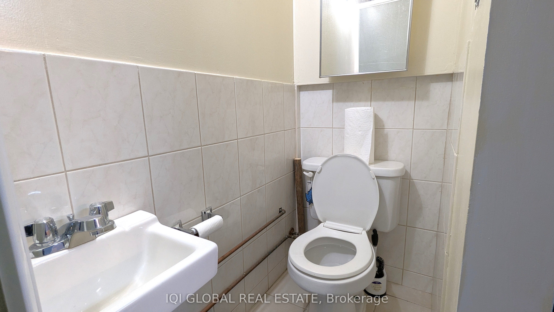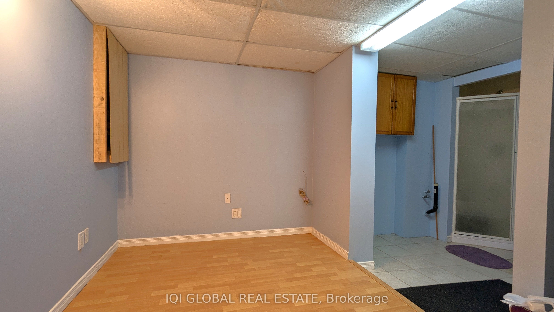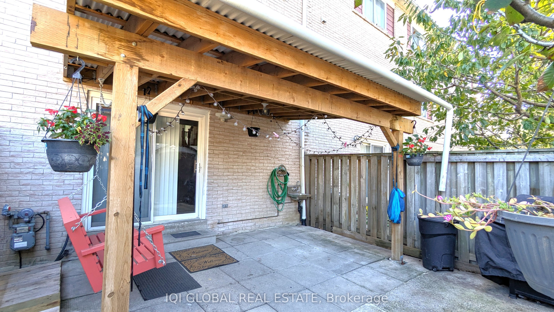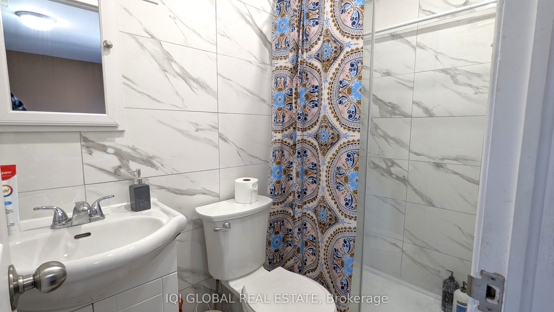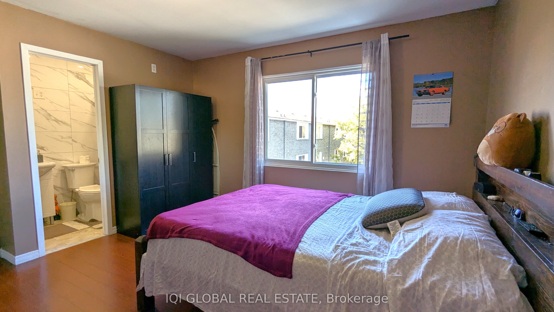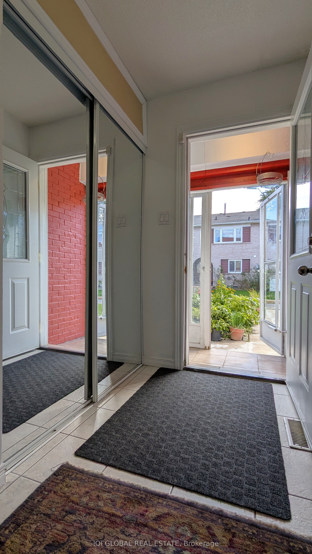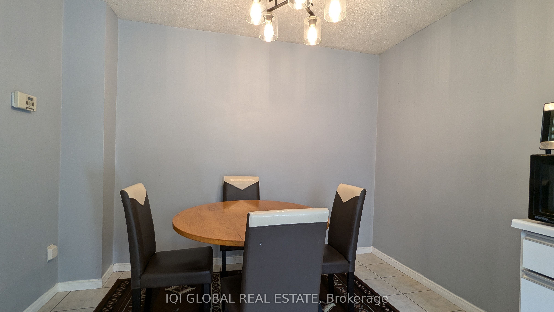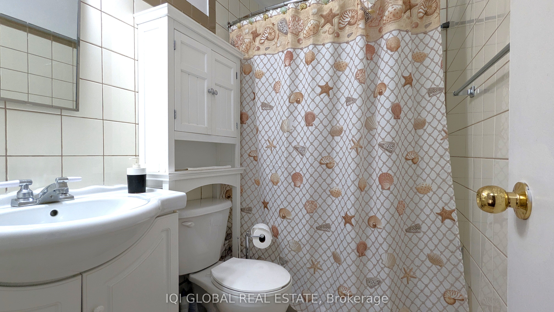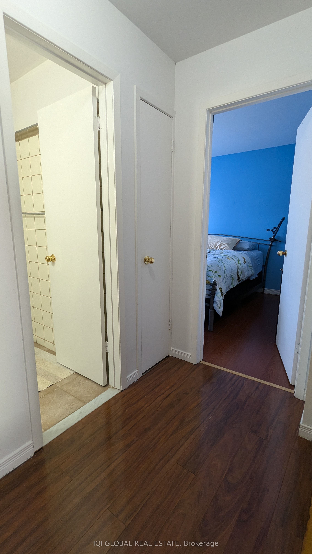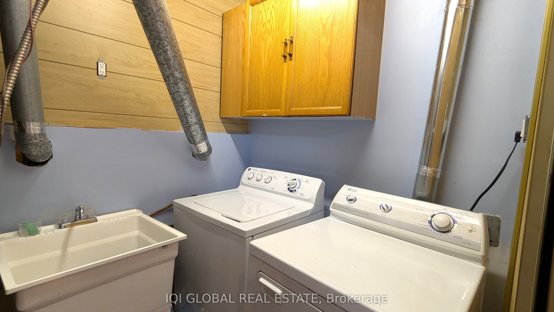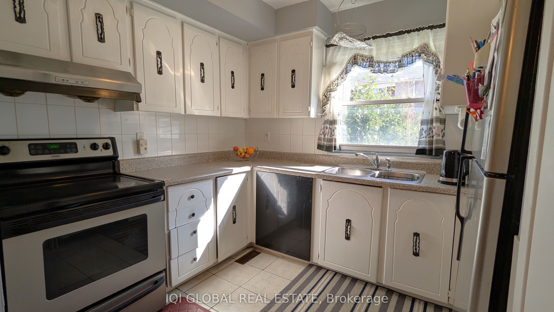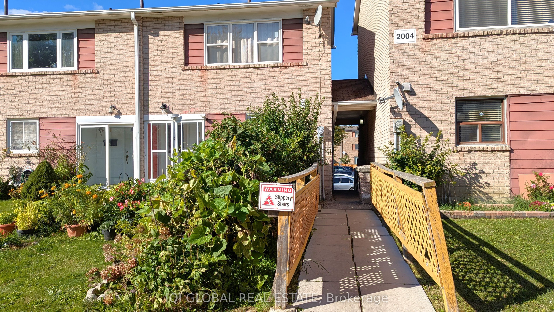
List Price: $699,000 + $420 maint. fee
2004 Martin Grove Road, Etobicoke, M9V 4A3
- By IQI GLOBAL REAL ESTATE
Condo Townhouse|MLS - #W12018065|New
5 Bed
4 Bath
1200-1399 Sqft.
Underground Garage
Included in Maintenance Fee:
Water
Cable TV
Common Elements
Building Insurance
Parking
Room Information
| Room Type | Features | Level |
|---|---|---|
| Kitchen 4.87 x 3.35 m | Combined w/Dining, Pantry, Window | Main |
| Living Room 5.18 x 3.35 m | W/O To Yard, Sliding Doors, Pot Lights | Ground |
| Bedroom 3.65 x 2.74 m | Closet | In Between |
| Bedroom 2 3.04 x 2.43 m | Second | |
| Bedroom 3 3.35 x 2.74 m | Window, Walk-In Closet(s), Ensuite Bath | Second |
| Bedroom 4 4.26 x 3.35 m | Window, Ensuite Bath | Third |
| Bedroom 5 3.96 x 3.35 m | Basement |
Client Remarks
Experience the spacious feel of a semi-detached in this beautifully maintained end-unit condo townhouse. The open-concept kitchen and dining area features modern stainless-steel appliances, ceramic flooring, and an elegant backsplash. The expansive living room is highlighted by pot lights and a sliding door that opens to a private backyard oasis, complete with a wooden porch swing and a convenient stainless-steel sink. This multilevel home boasts a grand solid oak staircase leading to four generously sized bedrooms on the upper level. The finished basement includes a fifth bedroom with its own washroom, offering excellent potential for rental income or private guest accommodation. Additional features include spray foam insulation and a successful pressure test, ensuring the home is energy efficient and helps reduce utility costs. This home is truly move-in ready and perfect for families or investors. Rogers Ignite unlimited is included in the condo fees.
Property Description
2004 Martin Grove Road, Etobicoke, M9V 4A3
Property type
Condo Townhouse
Lot size
N/A acres
Style
Multi-Level
Approx. Area
N/A Sqft
Home Overview
Last check for updates
Virtual tour
N/A
Basement information
Finished
Building size
N/A
Status
In-Active
Property sub type
Maintenance fee
$420
Year built
--
Walk around the neighborhood
2004 Martin Grove Road, Etobicoke, M9V 4A3Nearby Places

Shally Shi
Sales Representative, Dolphin Realty Inc
English, Mandarin
Residential ResaleProperty ManagementPre Construction
Mortgage Information
Estimated Payment
$0 Principal and Interest
 Walk Score for 2004 Martin Grove Road
Walk Score for 2004 Martin Grove Road

Book a Showing
Tour this home with Shally
Frequently Asked Questions about Martin Grove Road
Recently Sold Homes in Etobicoke
Check out recently sold properties. Listings updated daily
No Image Found
Local MLS®️ rules require you to log in and accept their terms of use to view certain listing data.
No Image Found
Local MLS®️ rules require you to log in and accept their terms of use to view certain listing data.
No Image Found
Local MLS®️ rules require you to log in and accept their terms of use to view certain listing data.
No Image Found
Local MLS®️ rules require you to log in and accept their terms of use to view certain listing data.
No Image Found
Local MLS®️ rules require you to log in and accept their terms of use to view certain listing data.
No Image Found
Local MLS®️ rules require you to log in and accept their terms of use to view certain listing data.
No Image Found
Local MLS®️ rules require you to log in and accept their terms of use to view certain listing data.
No Image Found
Local MLS®️ rules require you to log in and accept their terms of use to view certain listing data.
Check out 100+ listings near this property. Listings updated daily
See the Latest Listings by Cities
1500+ home for sale in Ontario
