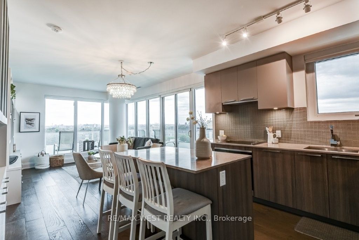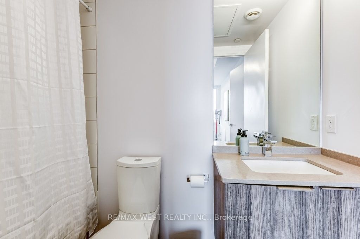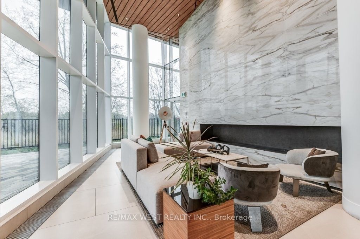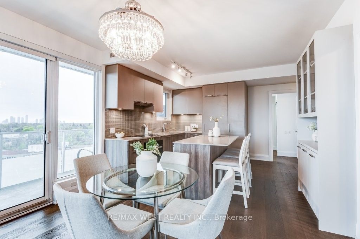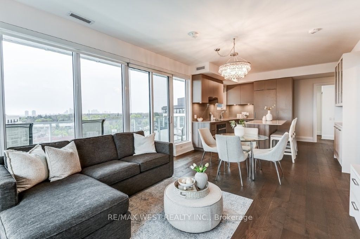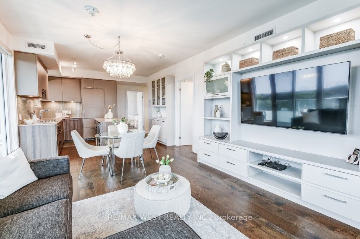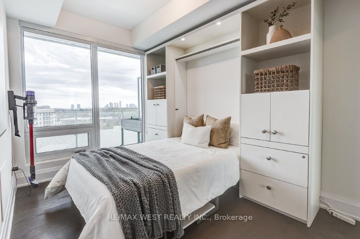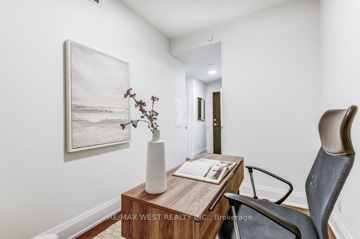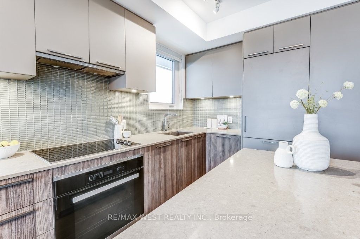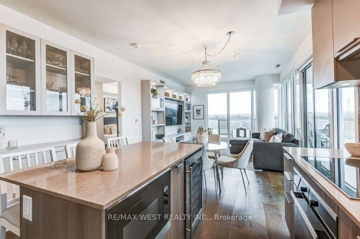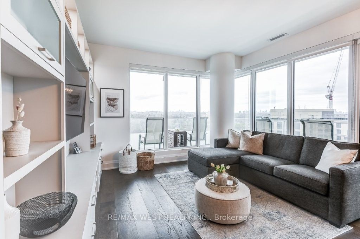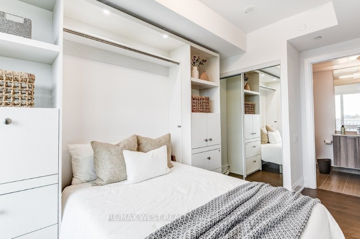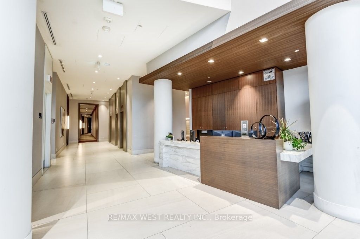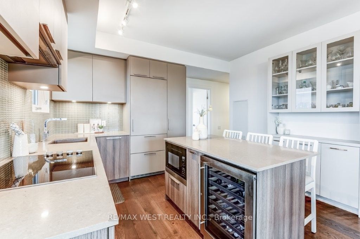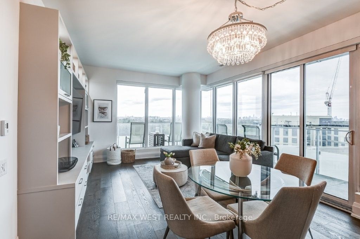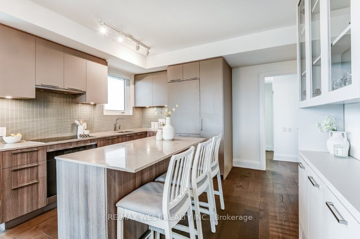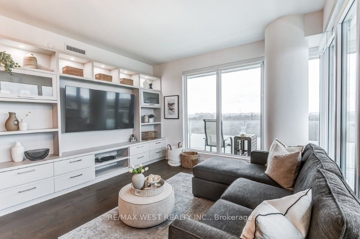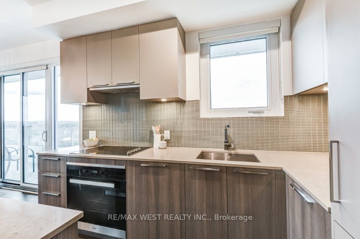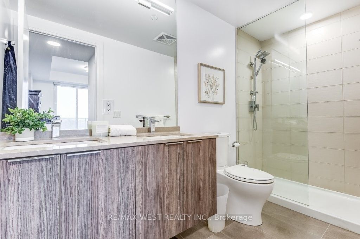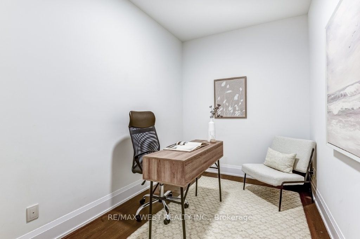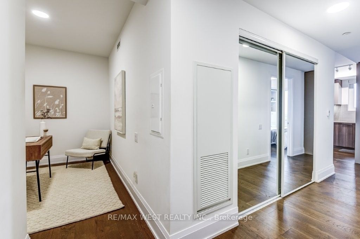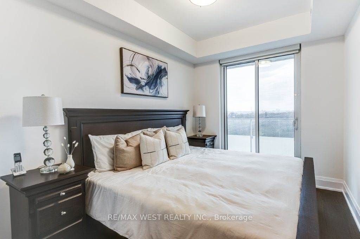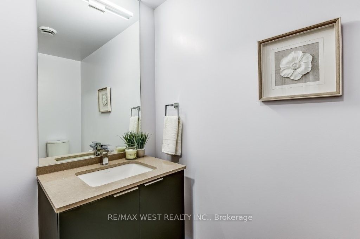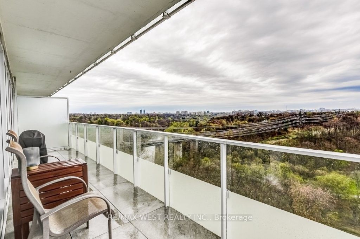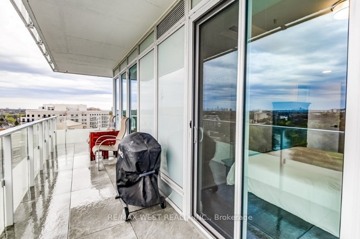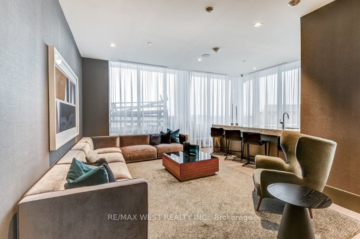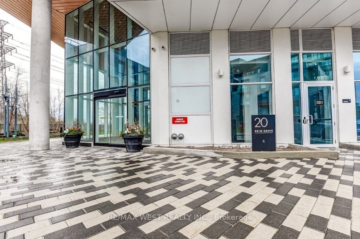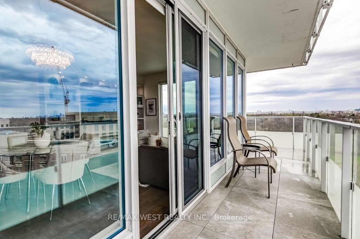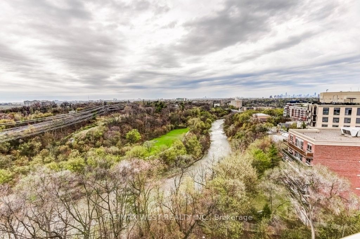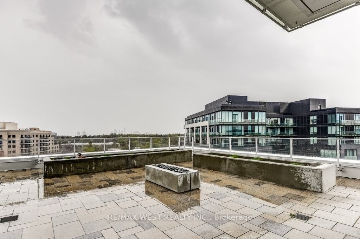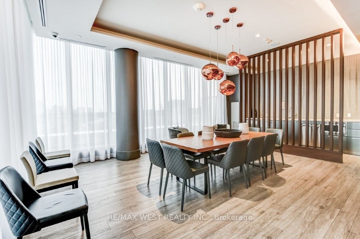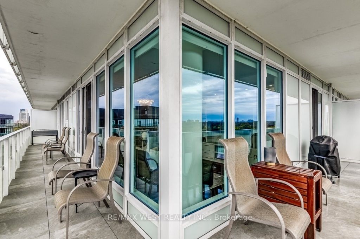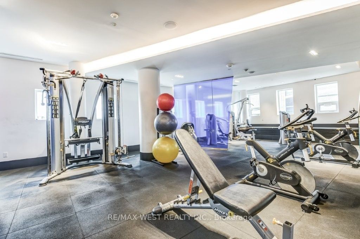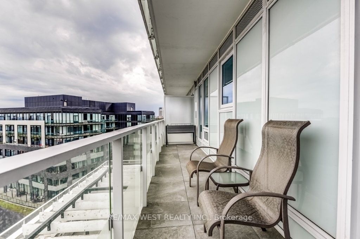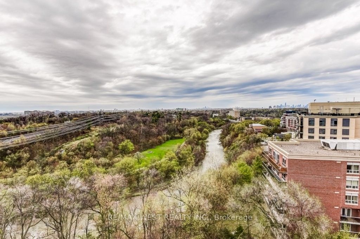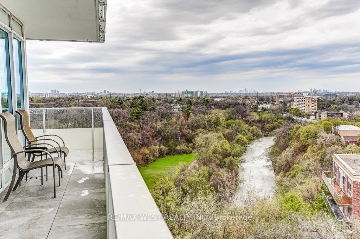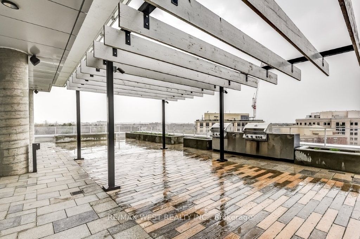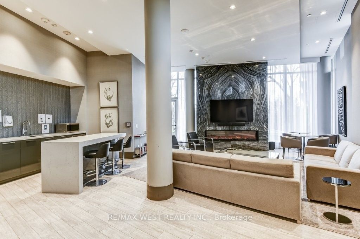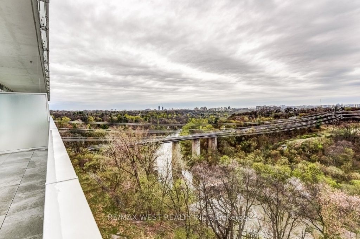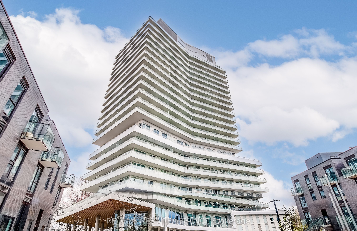
List Price: $1,025,000 + $805 maint. fee5% reduced
20 Brin Drive, Etobicoke, M8X 0B2
- By RE/MAX WEST REALTY INC.
Condo Apartment|MLS - #W12120558|Price Change
3 Bed
3 Bath
1000-1199 Sqft.
Underground Garage
Included in Maintenance Fee:
Heat
Common Elements
Parking
Building Insurance
Room Information
| Room Type | Features | Level |
|---|---|---|
| Living Room 3.35 x 3.82 m | Hardwood Floor, W/O To Balcony, B/I Shelves | Flat |
| Dining Room 1.77 x 3.82 m | Hardwood Floor, Open Concept | Flat |
| Kitchen 3.17 x 3.82 m | Quartz Counter, B/I Appliances, Breakfast Bar | Flat |
| Primary Bedroom 5.05 x 2.92 m | 4 Pc Ensuite, Walk-In Closet(s) | Flat |
| Bedroom 2.55 x 4.1 m | Hardwood Floor, 4 Pc Ensuite, W/O To Balcony | Flat |
Client Remarks
Welcome to Kingsway By The River residences, nestled above the banks of the Humber River. Stunning corner suite boasts approximately 1,063 square feet of luxury living plus a 327 square foot wraparound balcony with panoramic views of Lambton Golf Course, the Toronto skyline and Lake Ontario. Gourmet kitchen features quartz counters, built-in appliances, under cabinet lighting, pantry and a breakfast island. This functional split floor plan layout offers 2 spacious bedrooms with an additional home office/den and 3 spa-inspired washrooms. The guest bedroom has a custom built-in murphy bed from Superior Ideas. The primary bedroom retreat offers a dream walk-in closet, 4pc ensuite and walk-out to a balcony with porcelain paver flooring. This incredible open concept suite has floor-to-ceiling windows and loads of upgrades including hardwood floors, California closets in bedrooms & hallway closet, custom built-in cabinetry with lighting in living room, built-in china cabinet, Kohler toilets and window roller shades with bedroom blackouts. State of the art amenities include fitness, 7th floor terrace with barbecue station, party room and 24-hour concierge. Two underground tandem parking spaces and two lockers are included. Minutes to transit, renowned golfing, Kingsway shops, great dining, excellent schools, miles of trails along the Humber and downtown Toronto!
Property Description
20 Brin Drive, Etobicoke, M8X 0B2
Property type
Condo Apartment
Lot size
N/A acres
Style
Apartment
Approx. Area
N/A Sqft
Home Overview
Basement information
None
Building size
N/A
Status
In-Active
Property sub type
Maintenance fee
$804.81
Year built
--
Amenities
Concierge
Gym
Party Room/Meeting Room
Visitor Parking
Walk around the neighborhood
20 Brin Drive, Etobicoke, M8X 0B2Nearby Places

Angela Yang
Sales Representative, ANCHOR NEW HOMES INC.
English, Mandarin
Residential ResaleProperty ManagementPre Construction
Mortgage Information
Estimated Payment
$0 Principal and Interest
 Walk Score for 20 Brin Drive
Walk Score for 20 Brin Drive

Book a Showing
Tour this home with Angela
Frequently Asked Questions about Brin Drive
Recently Sold Homes in Etobicoke
Check out recently sold properties. Listings updated daily
See the Latest Listings by Cities
1500+ home for sale in Ontario
