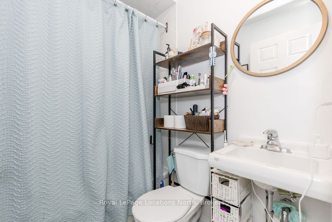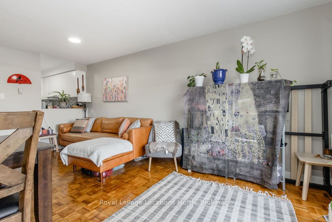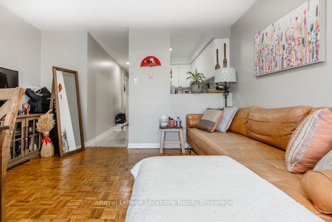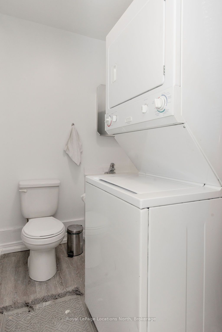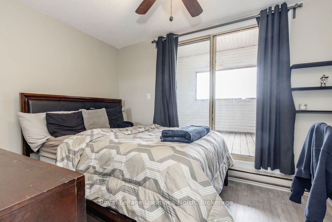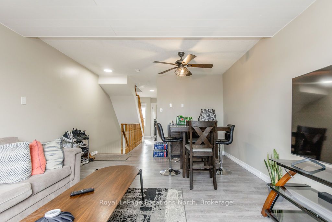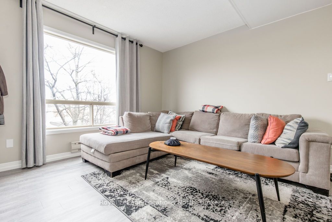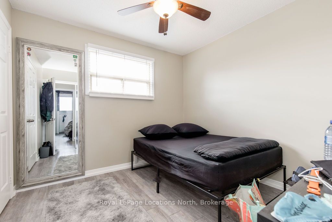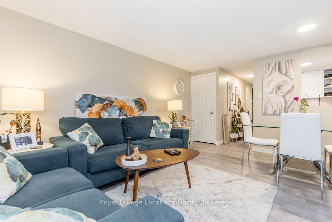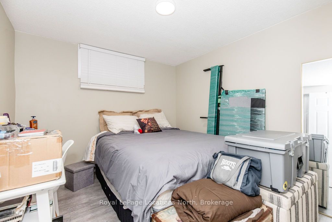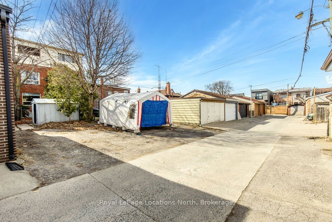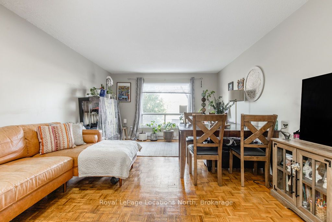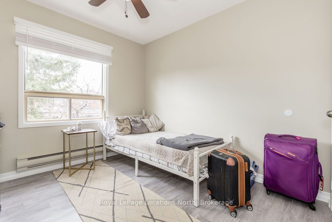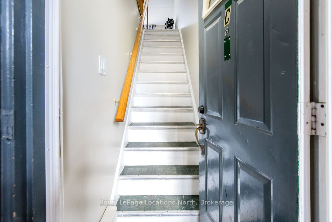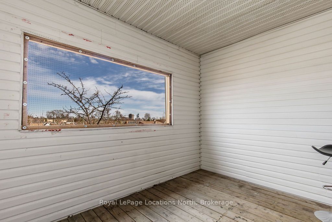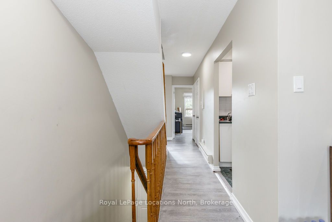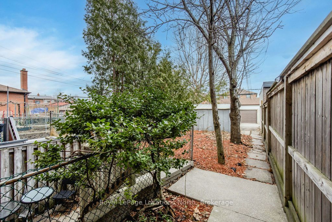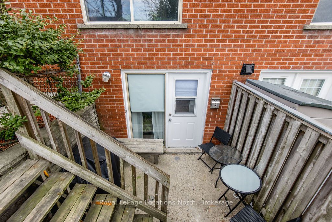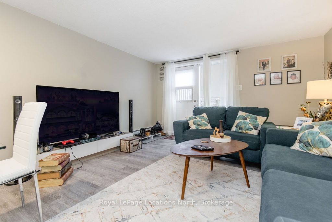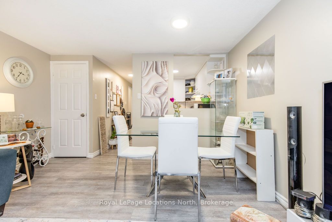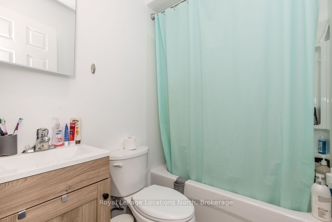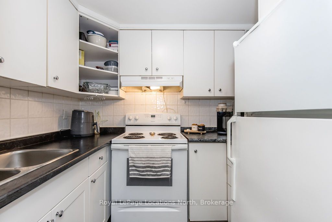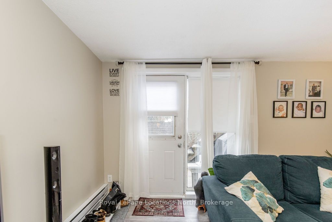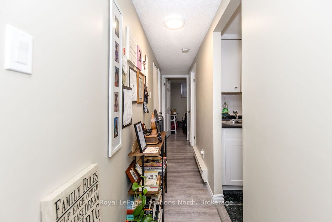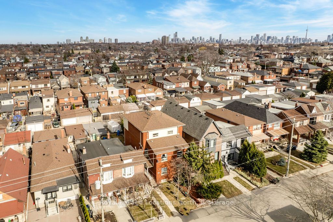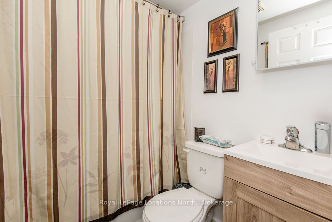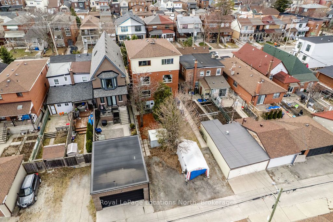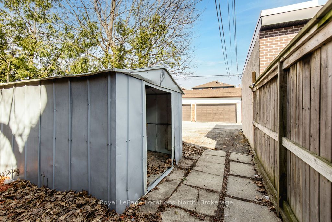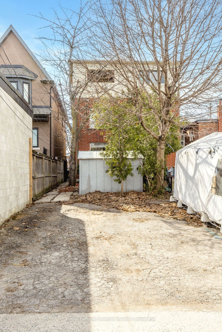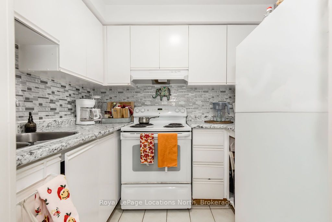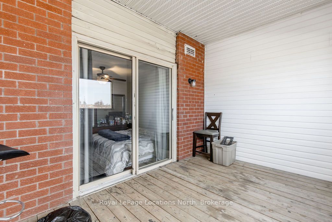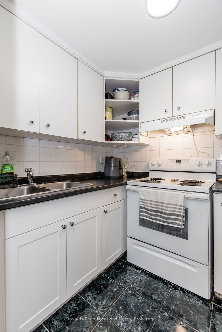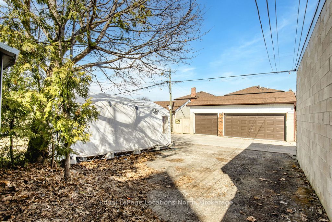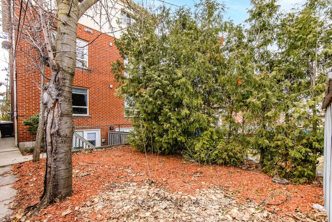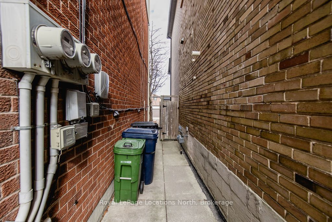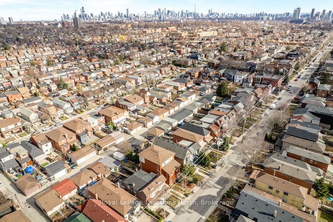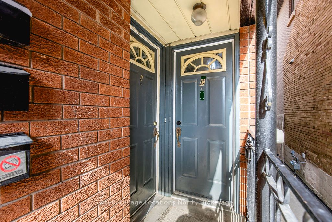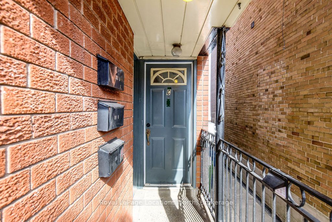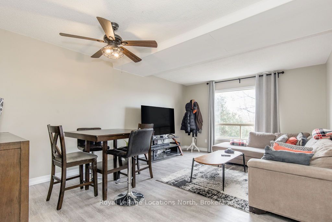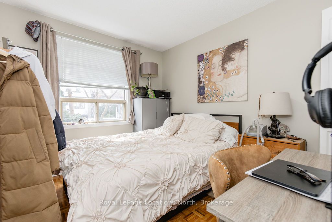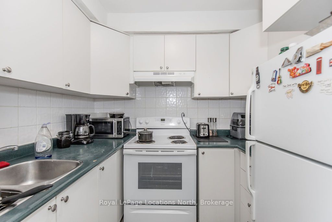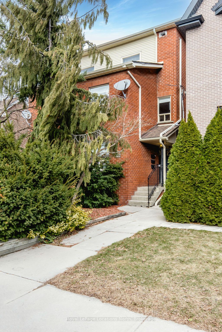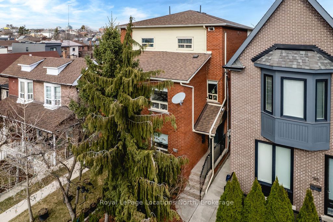
List Price: $1,349,000
191 Earlscourt Avenue, Etobicoke, M6E 4B2
- By Royal LePage Locations North
Triplex|MLS - #W12048825|New
5 Bed
4 Bath
Lot Size: 17 x 128 Feet
None Garage
Room Information
| Room Type | Features | Level |
|---|---|---|
| Living Room 5.67 x 3.98 m | Combined w/Dining | Main |
| Kitchen 2.39 x 2.04 m | Overlooks Dining, Ceramic Floor | Main |
| Bedroom 3 x 3 m | Double Closet, Vinyl Floor | Third |
| Bedroom 3.98 x 2.76 m | W/O To Balcony, Vinyl Floor | Third |
| Living Room 5.81 x 3.98 m | Combined w/Dining, Vinyl Floor | Second |
| Kitchen 2.5 x 1.98 m | Overlooks Dining, Ceramic Floor | Second |
| Bedroom 3.13 x 2.92 m | Closet, Vinyl Floor | Second |
| Bedroom 3.09 x 2.96 m | Vinyl Floor, Window | Basement |
Client Remarks
TRIPLEX IN A GREAT LOCATION! This semi-detached, full-brick triplex is situated in a prime location in a vibrant and well-connected neighbourhood known for its family-friendly atmosphere and strong sense of community. As a legal triplex with separate hydro meters, it is a fantastic investment opportunity. Well maintained and recently updated, it features a new roof (2020), updated bathrooms, refreshed flooring, and newer appliances in select units. The property is landscaped and offers two-car parking. The upper unit - which will be vacant - is a spacious three-bedroom apartment with one full and one half bathroom, as well as in-suite laundry. One of the bedrooms has access to a balcony overlooking the backyard, providing a private outdoor space. Updates to this unit include a renovated bathroom and updated flooring. It also comes with one designated parking spot. The main floor unit is a bright and inviting one-bedroom, one-bathroom apartment. It features large windows that offer views of both the front and back yards. This unit also comes with one parking spot. The lower unit is a well-appointed one-bedroom, one-bathroom apartment. It features a remodelled bathroom, new vinyl flooring, and a brand-new stove. A large window in the main living space brings in plenty of natural light, creating a bright and welcoming atmosphere. Located in the heart of Earlscourt, the property is within walking distance of parks, schools, and public transit, offering easy access to downtown Toronto. Earlscourt Park provides sports fields and walking trails, while the nearby St. Clair West corridor features shops, restaurants, and cafes. The area is well-served by TTC streetcars and buses, making it a convenient location for families and professionals.
Property Description
191 Earlscourt Avenue, Etobicoke, M6E 4B2
Property type
Triplex
Lot size
N/A acres
Style
3-Storey
Approx. Area
N/A Sqft
Home Overview
Last check for updates
Virtual tour
N/A
Basement information
Full,Finished
Building size
N/A
Status
In-Active
Property sub type
Maintenance fee
$N/A
Year built
--
Walk around the neighborhood
191 Earlscourt Avenue, Etobicoke, M6E 4B2Nearby Places

Angela Yang
Sales Representative, ANCHOR NEW HOMES INC.
English, Mandarin
Residential ResaleProperty ManagementPre Construction
Mortgage Information
Estimated Payment
$0 Principal and Interest
 Walk Score for 191 Earlscourt Avenue
Walk Score for 191 Earlscourt Avenue

Book a Showing
Tour this home with Angela
Frequently Asked Questions about Earlscourt Avenue
Recently Sold Homes in Etobicoke
Check out recently sold properties. Listings updated daily
See the Latest Listings by Cities
1500+ home for sale in Ontario
