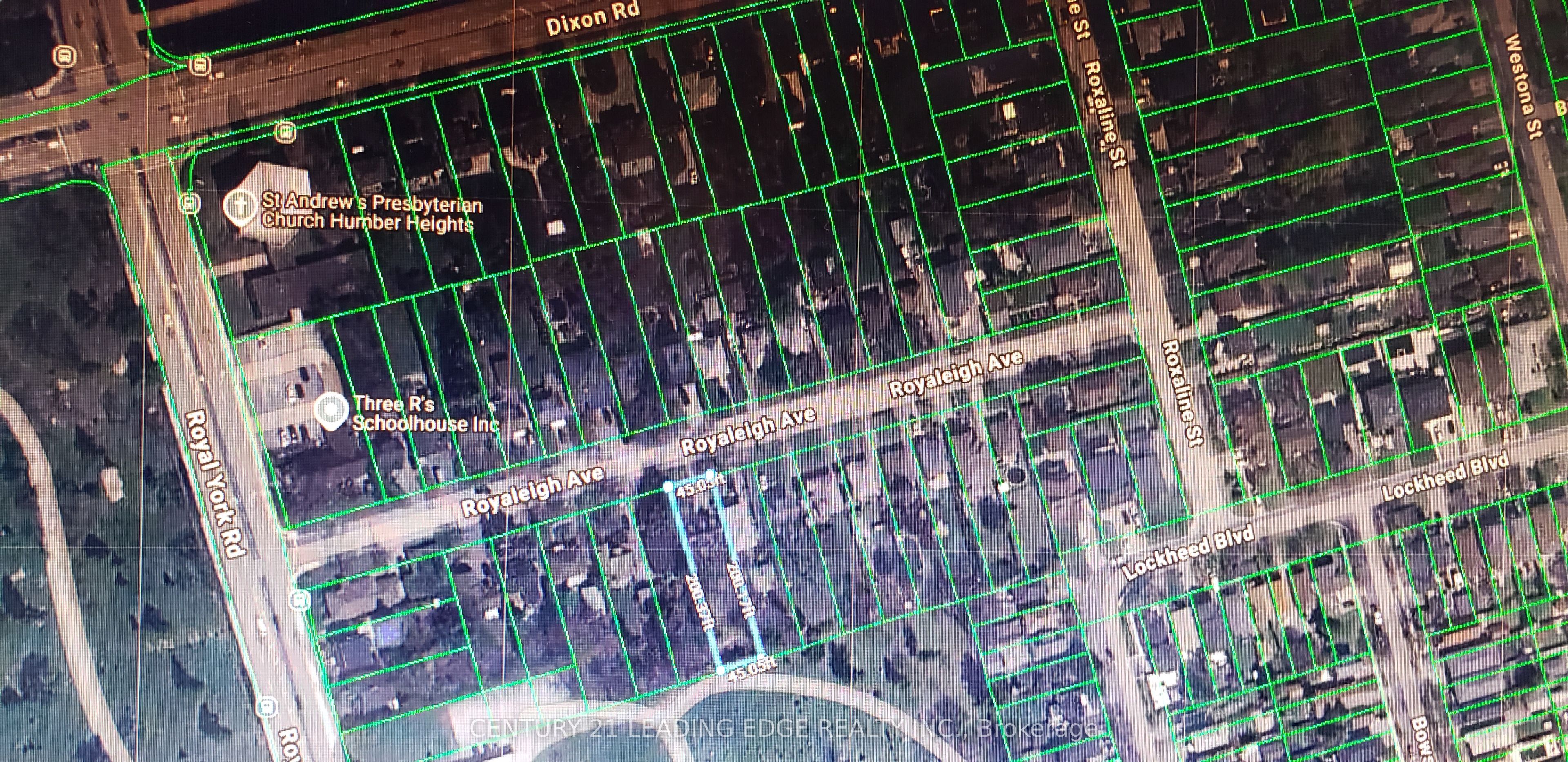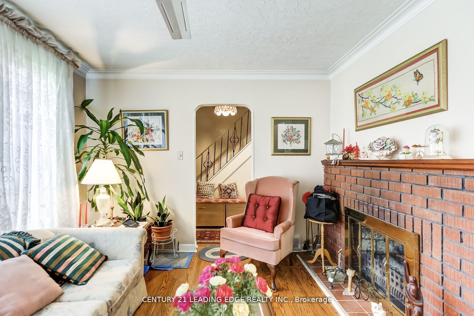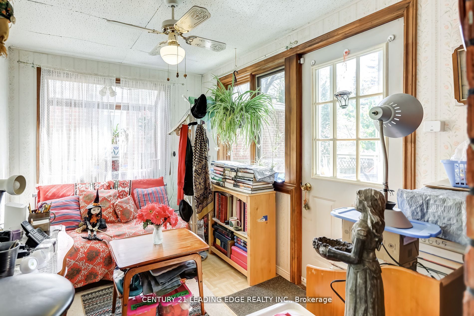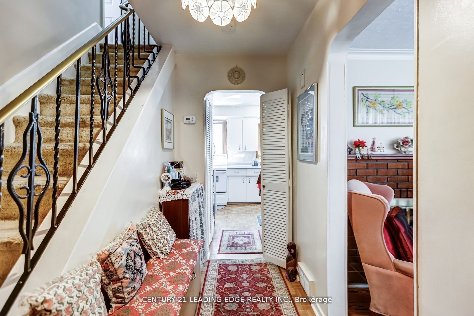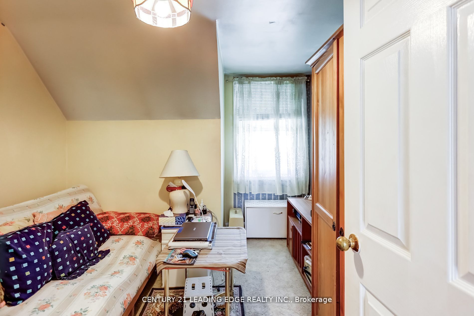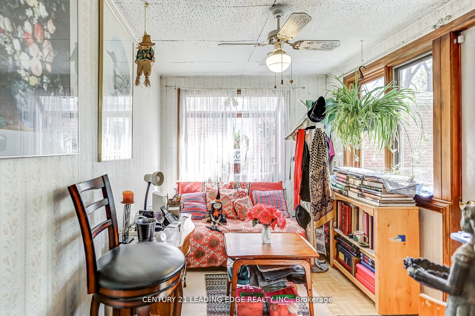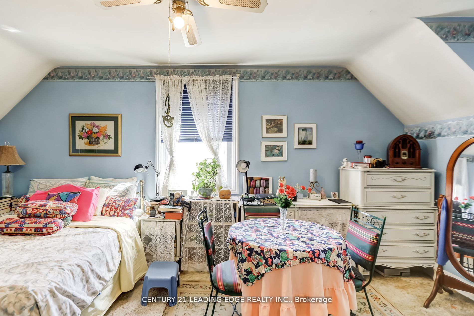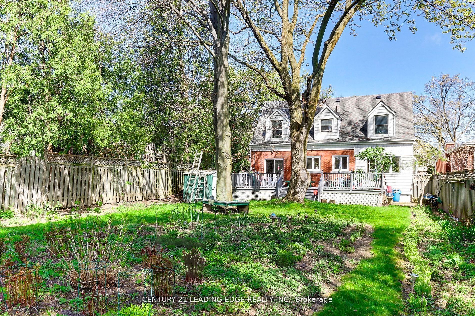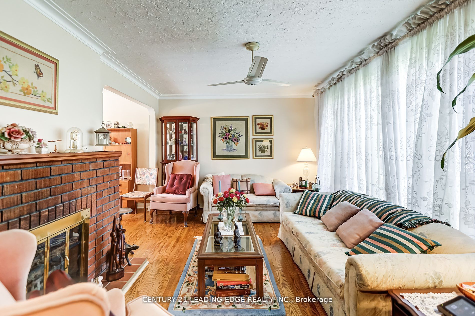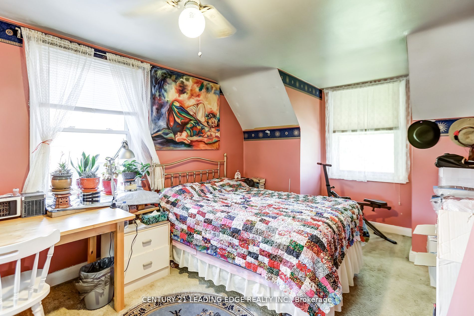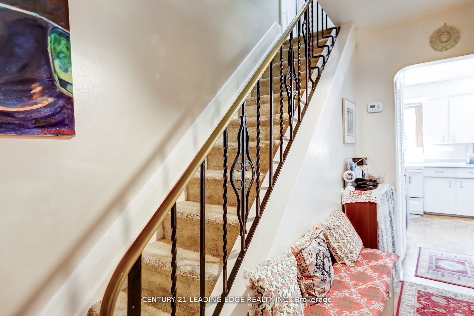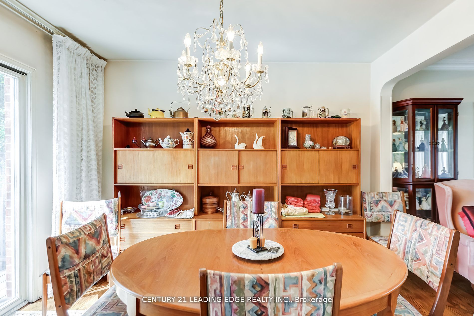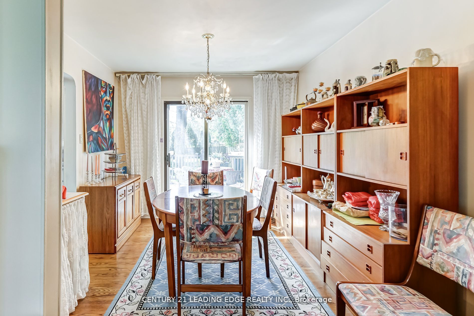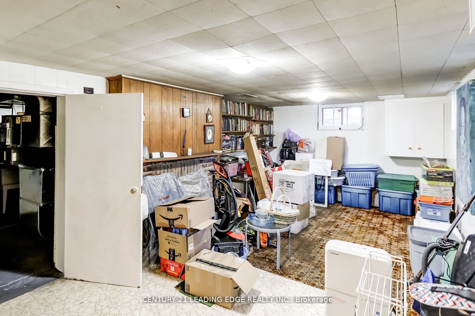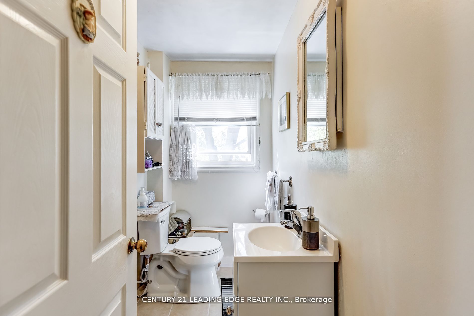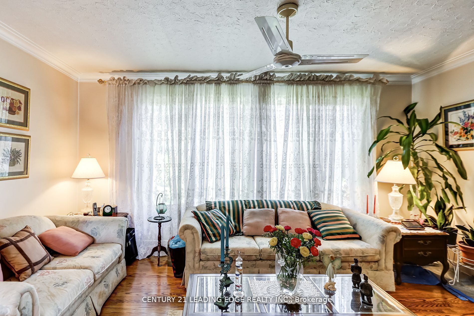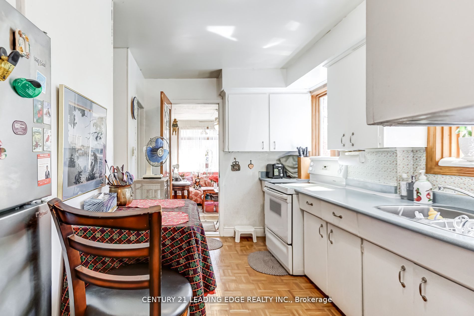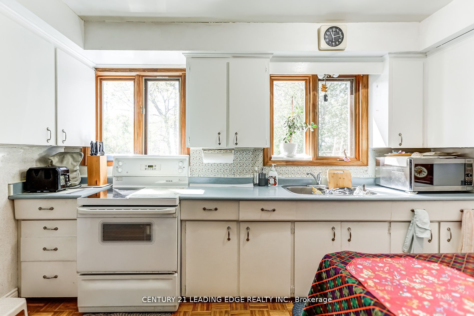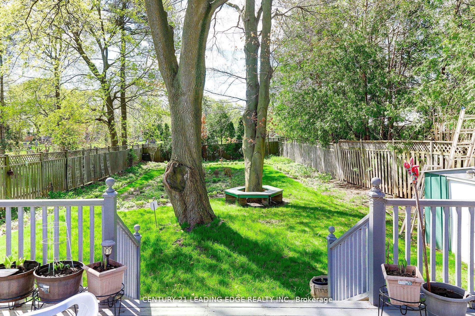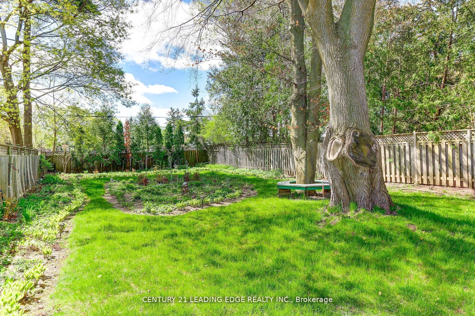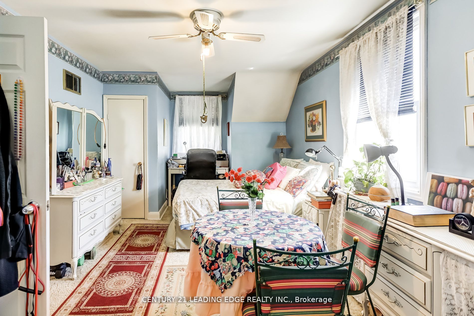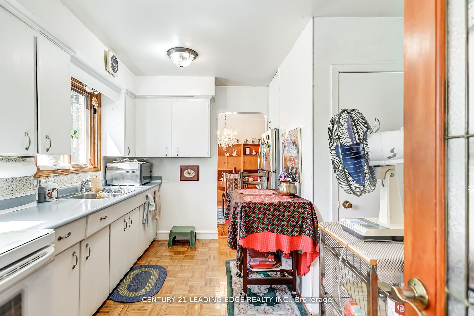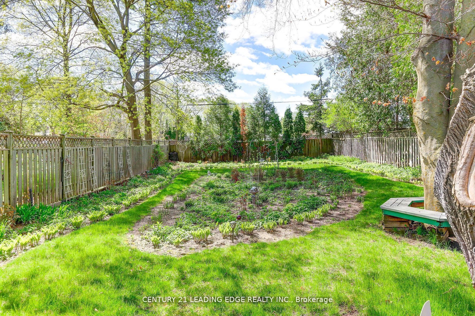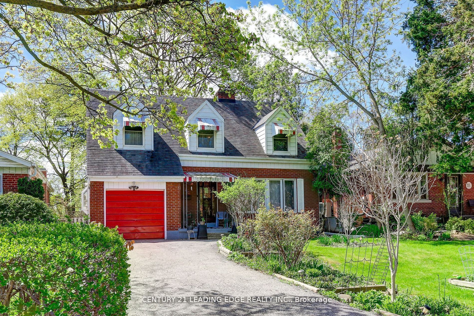
List Price: $1,179,000
19 Royaleigh Avenue, Etobicoke, M9P 2J4
- By CENTURY 21 LEADING EDGE REALTY INC.
Detached|MLS - #W12029347|New
3 Bed
1 Bath
Lot Size: 45 x 200 Feet
Attached Garage
Room Information
| Room Type | Features | Level |
|---|---|---|
| Living Room 3.4 x 4.9 m | Fireplace, Hardwood Floor, Ceiling Fan(s) | Main |
| Dining Room 3.5 x 3.05 m | Overlooks Backyard, Hardwood Floor, W/O To Deck | Main |
| Kitchen 3.1 x 2.3 m | Double Sink, Parquet, Overlooks Backyard | Main |
| Primary Bedroom 3.3 x 6.3 m | B/I Closet, Broadloom, Ceiling Fan(s) | Second |
| Bedroom 2 3.1 x 6.3 m | Ceiling Fan(s), Broadloom, Closet | Second |
| Bedroom 3 3.5 x 3.1 m | Overlooks Frontyard, Broadloom, Irregular Room | Second |
Client Remarks
Welcome To Wonderful Royaleigh Ave. A Quiet And Picturesque Family Friendly Tree-Lined Avenue. This Solidly Built Detached Home Boasts A 45' x 200' Deep Lot And Has Been Lovingly Cared For By The Same Family For Over 40 Years. Main Floor Layout Is Bright & Spacious With Ample-Sized Principal Rooms, With Walk-Outs From Both Dining Room & Sun Room To A Large Deck Overlooking The Enormous & Well Groomed Backyard.
Property Description
19 Royaleigh Avenue, Etobicoke, M9P 2J4
Property type
Detached
Lot size
N/A acres
Style
1 1/2 Storey
Approx. Area
N/A Sqft
Home Overview
Last check for updates
Virtual tour
N/A
Basement information
Partially Finished
Building size
N/A
Status
In-Active
Property sub type
Maintenance fee
$N/A
Year built
--
Walk around the neighborhood
19 Royaleigh Avenue, Etobicoke, M9P 2J4Nearby Places

Angela Yang
Sales Representative, ANCHOR NEW HOMES INC.
English, Mandarin
Residential ResaleProperty ManagementPre Construction
Mortgage Information
Estimated Payment
$0 Principal and Interest
 Walk Score for 19 Royaleigh Avenue
Walk Score for 19 Royaleigh Avenue

Book a Showing
Tour this home with Angela
Frequently Asked Questions about Royaleigh Avenue
Recently Sold Homes in Etobicoke
Check out recently sold properties. Listings updated daily
See the Latest Listings by Cities
1500+ home for sale in Ontario
