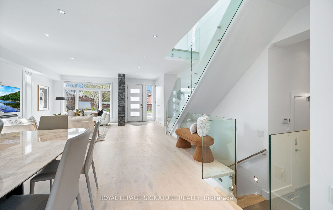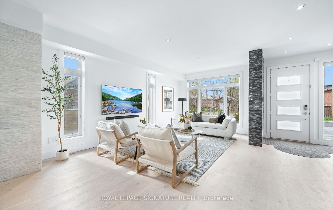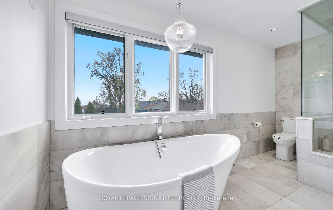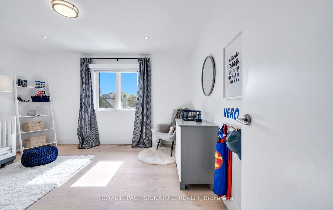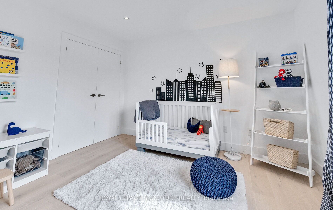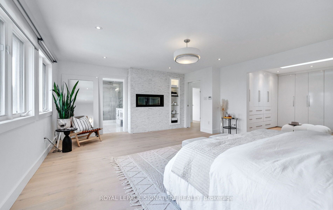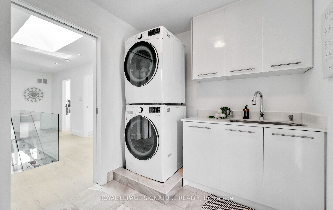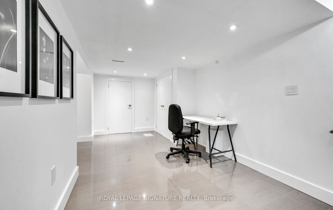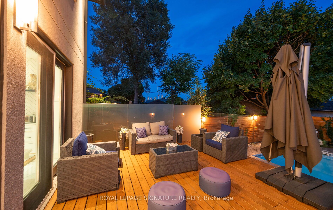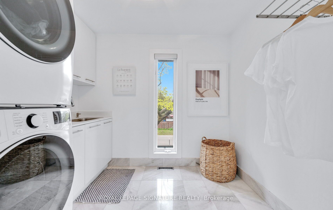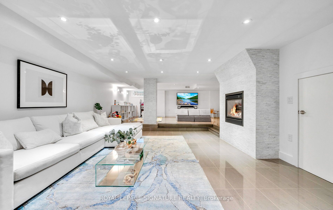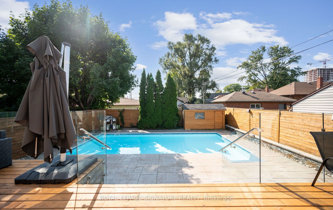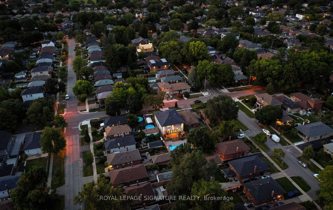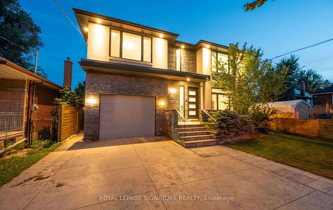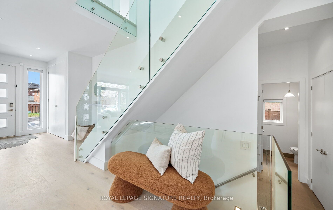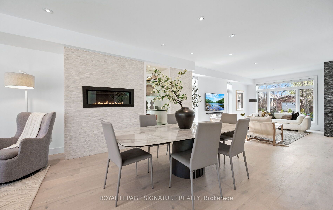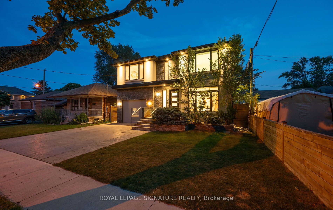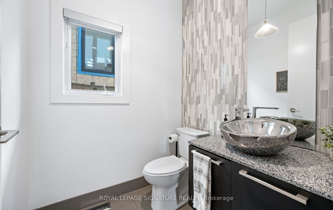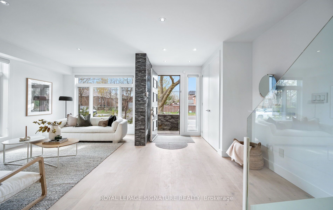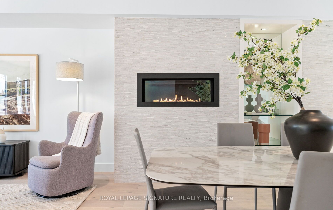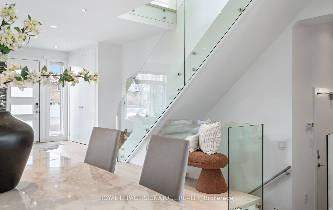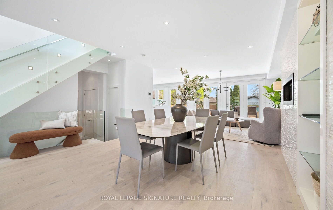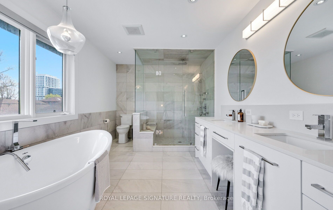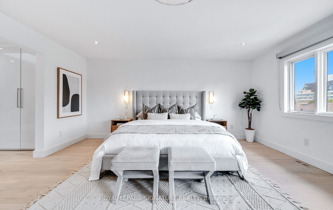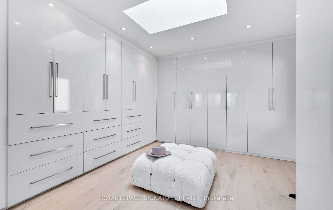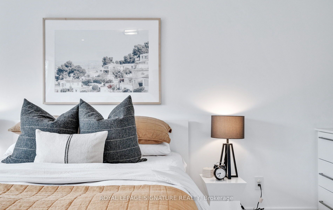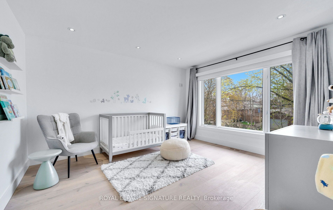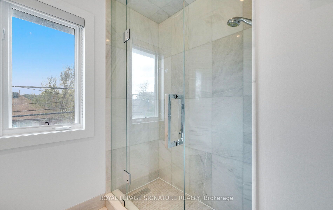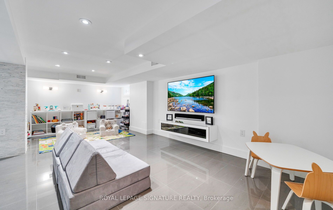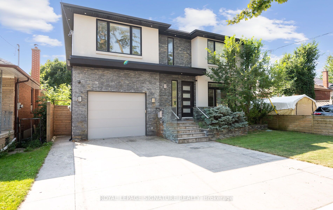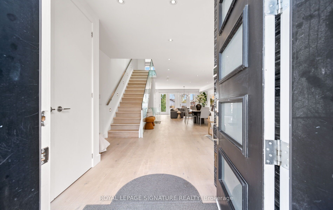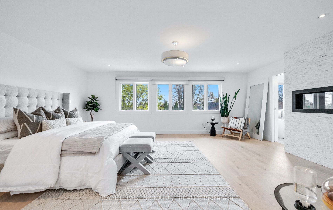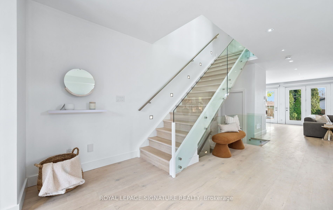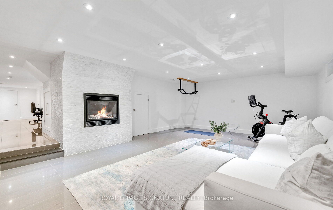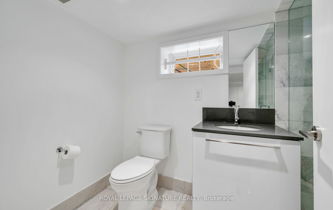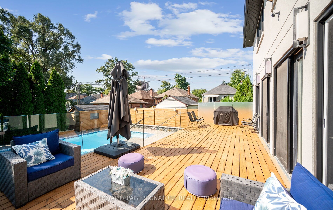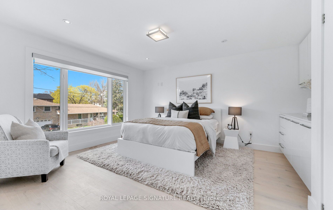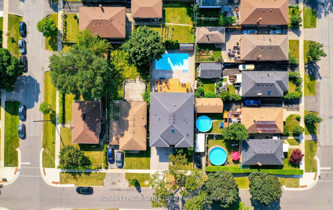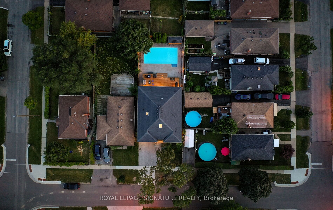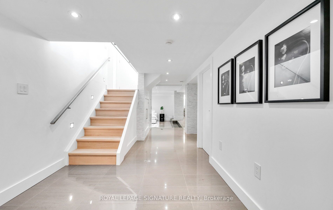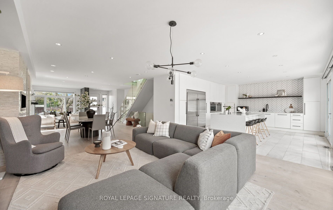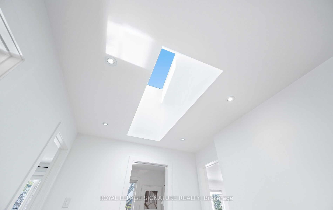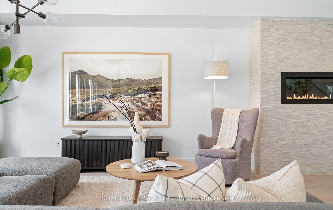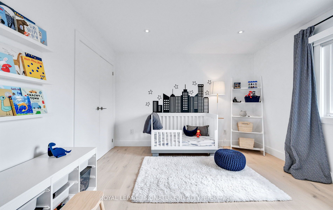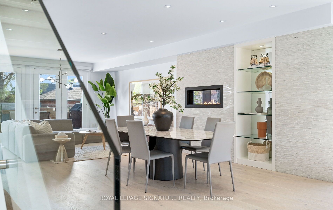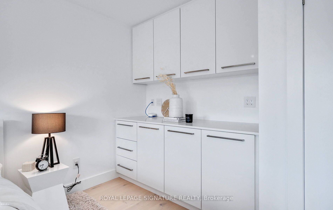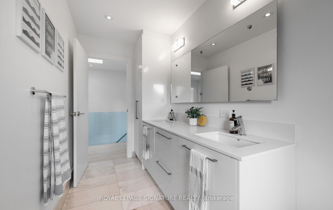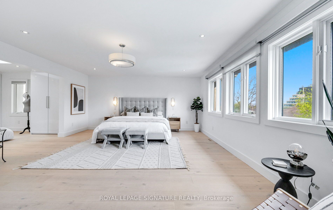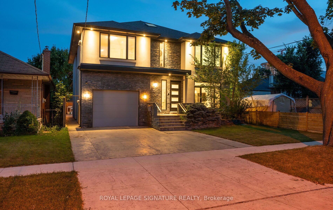
List Price: $2,499,900
19 Inverness Avenue, Etobicoke, M8Z 1Y4
- By ROYAL LEPAGE SIGNATURE REALTY
Detached|MLS - #W12127059|New
4 Bed
4 Bath
3000-3500 Sqft.
Lot Size: 44 x 125 Feet
Detached Garage
Room Information
| Room Type | Features | Level |
|---|---|---|
| Living Room 3.34 x 5.5 m | Overlooks Frontyard, Large Window, Hardwood Floor | Main |
| Dining Room 4.65 x 3.84 m | B/I Shelves, Gas Fireplace, Open Concept | Main |
| Kitchen 5.7 x 5.14 m | Stainless Steel Appl, Breakfast Area, Tile Floor | Main |
| Primary Bedroom 6.4 x 5.18 m | 5 Pc Ensuite, Walk-In Closet(s), Gas Fireplace | Second |
| Bedroom 2 4.09 x 4.88 m | Overlooks Frontyard, Double Closet, B/I Shelves | Second |
| Bedroom 3 3.68 x 4.22 m | Large Window, Double Closet, Hardwood Floor | Second |
| Bedroom 4 3.68 x 4.19 m | Window, Double, Hardwood Floor | Second |
Client Remarks
Contemporary design meets everyday functionality in this beautifully finished 4-bedroom, 4-bathroom home, offering the perfect blend of modern luxury and family-friendly comfort. Thoughtfully updated and move-in ready, this home is designed to impress from the moment you step inside. The open-concept main floor provides a seamless flow between the living, dining, and kitchen spaces-ideal for both entertaining guests and enjoying day-to-day living. At the heart of the home is a spacious, chef-inspired kitchen featuring a massive island, breakfast bar, two wall ovens, and a double-wide stainless steel fridge and freezer. With ample cabinetry and storage, this kitchen combines both style and practicality, making it the ideal space for home-cooked meals or gathering with loved ones. A walk-out from the kitchen leads to a private deck, connecting indoor and outdoor living with ease. The home is flooded with natural light thanks to a full wall of glass doors along the back, bringing in the outdoors and enhancing the open, airy feel. Floating glass railings, smooth ceilings, and sleek, modern finishes throughout add a touch of architectural elegance. Upstairs, the primary suite is a true retreat featuring a walk-in closet with skylight, adding natural light and charm to your morning routine. Additional bedrooms are generously sized and versatile-perfect for kids, guests, or a home office. All bathrooms have been tastefully renovated with contemporary fixtures and thoughtful design. The south-facing backyard is your private oasis, complete with an inground saltwater pool, cedar deck for lounging or dining, and a custom storage shed. Whether entertaining or relaxing, this outdoor space is made for enjoyment. Extras include a finished lower level, modern lighting, quality craftsmanship, and a private driveway with ample parking. All set in a desirable neighbourhood close to top schools, parks, shopping, and transit.
Property Description
19 Inverness Avenue, Etobicoke, M8Z 1Y4
Property type
Detached
Lot size
N/A acres
Style
2-Storey
Approx. Area
N/A Sqft
Home Overview
Last check for updates
Virtual tour
N/A
Basement information
Finished
Building size
N/A
Status
In-Active
Property sub type
Maintenance fee
$N/A
Year built
--
Walk around the neighborhood
19 Inverness Avenue, Etobicoke, M8Z 1Y4Nearby Places

Angela Yang
Sales Representative, ANCHOR NEW HOMES INC.
English, Mandarin
Residential ResaleProperty ManagementPre Construction
Mortgage Information
Estimated Payment
$0 Principal and Interest
 Walk Score for 19 Inverness Avenue
Walk Score for 19 Inverness Avenue

Book a Showing
Tour this home with Angela
Frequently Asked Questions about Inverness Avenue
Recently Sold Homes in Etobicoke
Check out recently sold properties. Listings updated daily
See the Latest Listings by Cities
1500+ home for sale in Ontario
