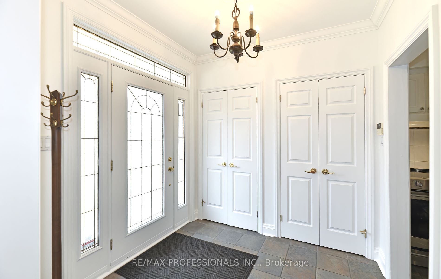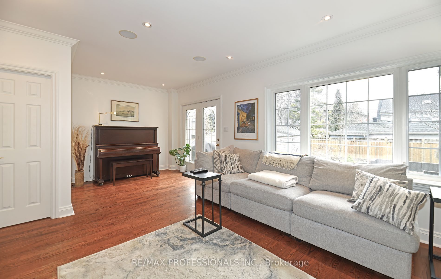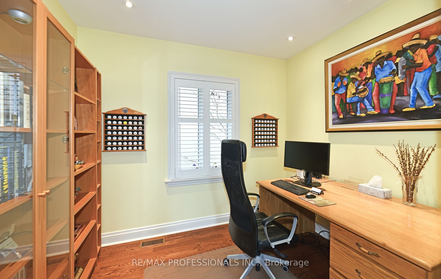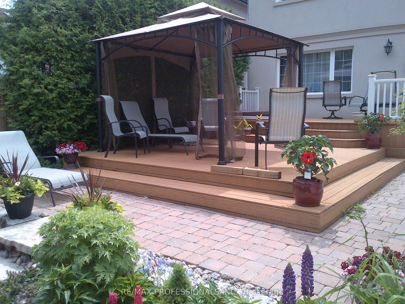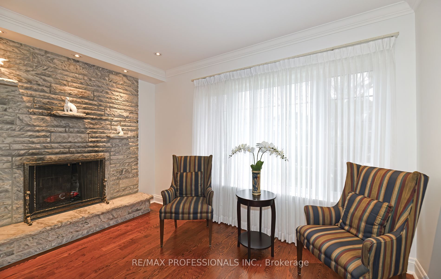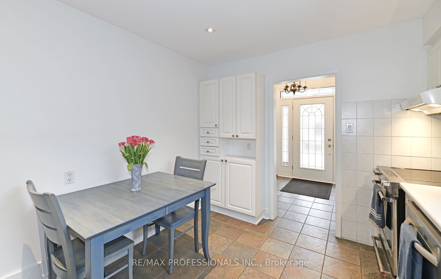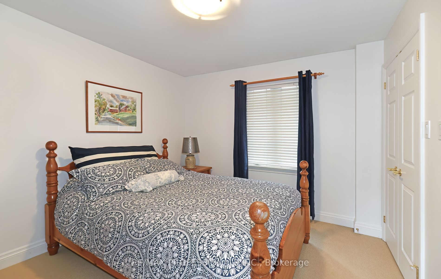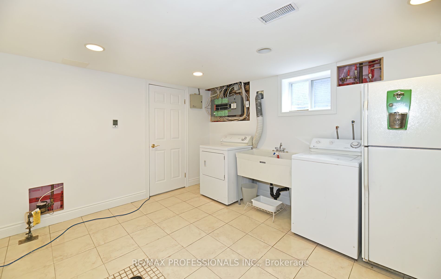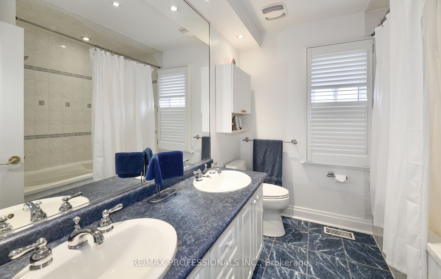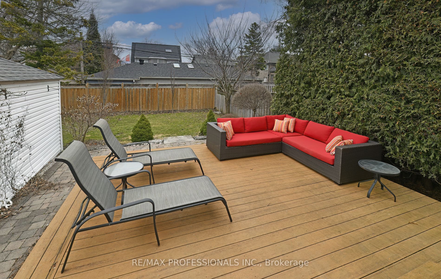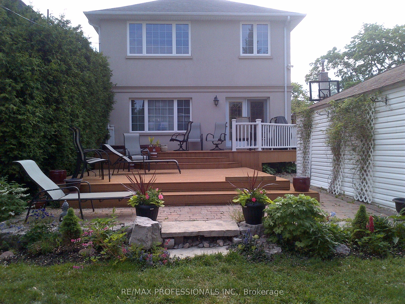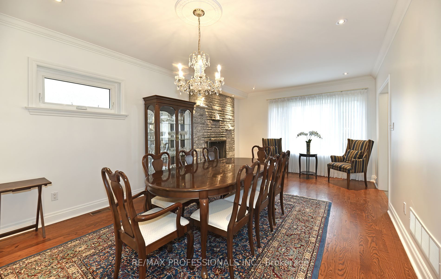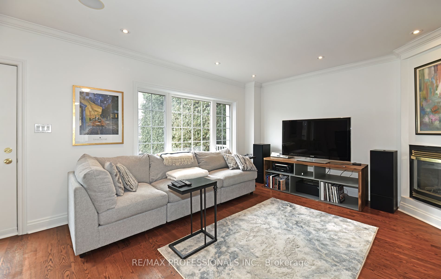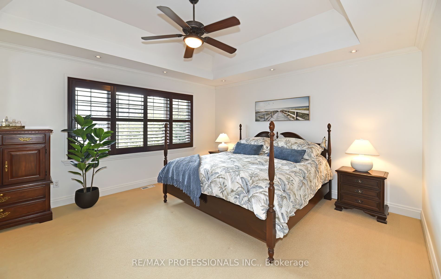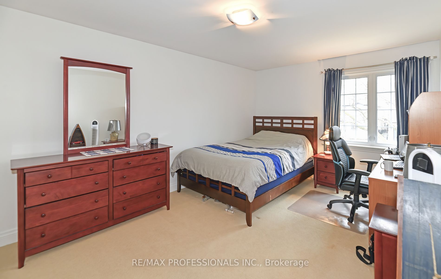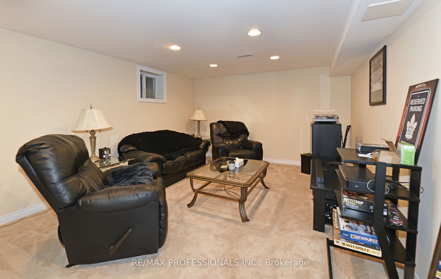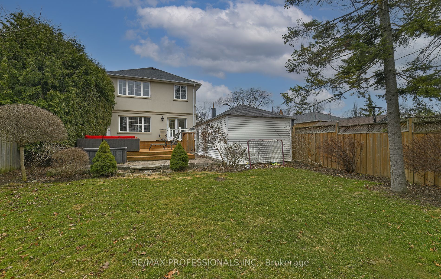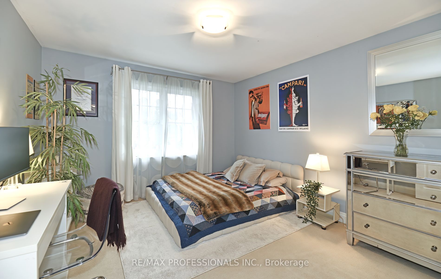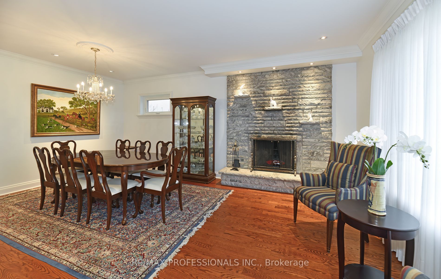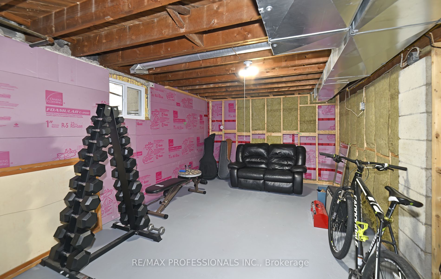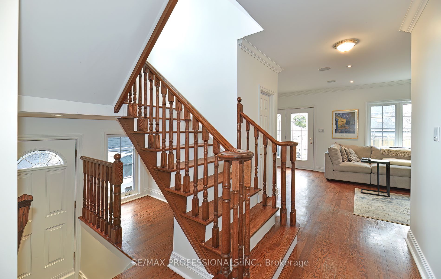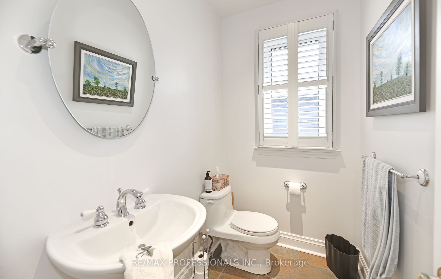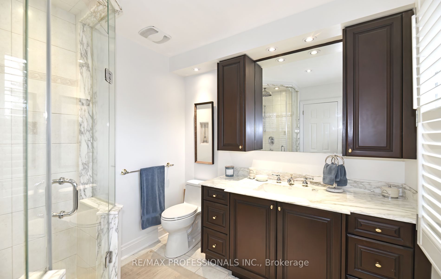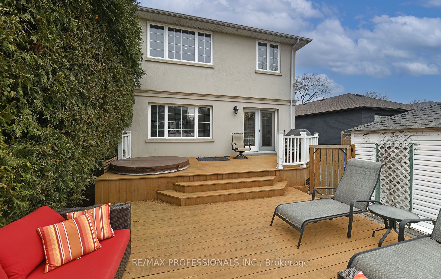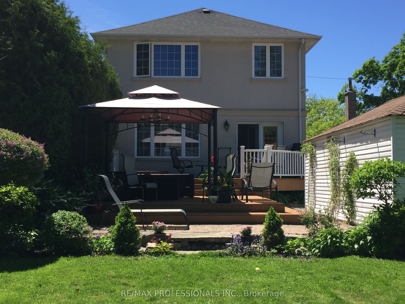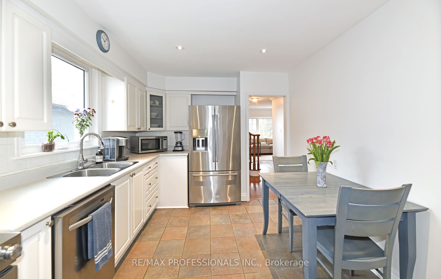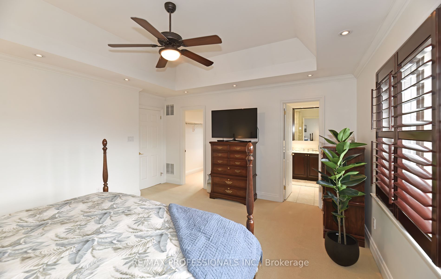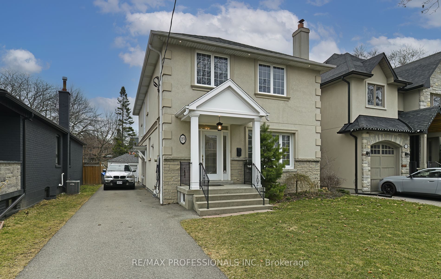
List Price: $1,748,000 4% reduced
19 Charleston Road, Etobicoke, M9B 4M6
- By RE/MAX PROFESSIONALS INC.
Detached|MLS - #W12062414|Price Change
4 Bed
4 Bath
2000-2500 Sqft.
Lot Size: 40 x 140.6 Feet
Detached Garage
Room Information
| Room Type | Features | Level |
|---|---|---|
| Living Room 6.7 x 3.35 m | Hardwood Floor, Gas Fireplace, Walk-Out | Main |
| Dining Room 5.99 x 4.01 m | Hardwood Floor, Fireplace, Window | Main |
| Kitchen 3.2 x 2.41 m | Stainless Steel Appl, Window, Eat-in Kitchen | Main |
| Primary Bedroom 4.7498 x 4.0894 m | Broadloom, Walk-In Closet(s), 3 Pc Ensuite | Second |
| Bedroom 2 4.699 x 3.5052 m | Broadloom, Window, Double Closet | Second |
| Bedroom 3 3.683 x 3.7084 m | Broadloom, Window, Double Closet | Second |
| Bedroom 4 3.429 x 3.0734 m | Broadloom, Window, Double Closet | Second |
Client Remarks
Welcome to 19 Charleston Rd, a beautiful four-bedroom, four-bathroom two-storey home that offers the perfect blend of space, comfort, and functionality for modern living. Freshly painted throughout, the home feels bright, warm, and inviting. The main floor features a cozy gas fireplace in the living room, with a walkout to a private backyard deck perfect for seamless indoor-outdoor entertaining. A charming wood-burning fireplace adds warmth and character to the dining room. Upstairs, you'll find four generously sized bedrooms, including a comfortable primary suite with a 3-piece ensuite bathroom. The spacious finished basement features a large rec room, convenient laundry area, and an additional bathroom ideal for family living. Well landscaped with vibrant perennials including daylilies, peonies, and coneflowers, the garden showcases a stunning array of trees and shrubs: flowering dogwood, pink Quanza cherry blossom, Korean lilac, Japanese maple, dwarf Alberta spruces, spirea, and a 14-ft cedar hedge that frames the private deck. Enjoy the peace of a quiet, family-friendly street just a 6-minute walk to Kipling subway station, close to top golf courses and great schools nearby. Book your showing today a must see!
Property Description
19 Charleston Road, Etobicoke, M9B 4M6
Property type
Detached
Lot size
N/A acres
Style
2-Storey
Approx. Area
N/A Sqft
Home Overview
Last check for updates
Virtual tour
N/A
Basement information
Finished,Separate Entrance
Building size
N/A
Status
In-Active
Property sub type
Maintenance fee
$N/A
Year built
--
Walk around the neighborhood
19 Charleston Road, Etobicoke, M9B 4M6Nearby Places

Angela Yang
Sales Representative, ANCHOR NEW HOMES INC.
English, Mandarin
Residential ResaleProperty ManagementPre Construction
Mortgage Information
Estimated Payment
$0 Principal and Interest
 Walk Score for 19 Charleston Road
Walk Score for 19 Charleston Road

Book a Showing
Tour this home with Angela
Frequently Asked Questions about Charleston Road
Recently Sold Homes in Etobicoke
Check out recently sold properties. Listings updated daily
See the Latest Listings by Cities
1500+ home for sale in Ontario
