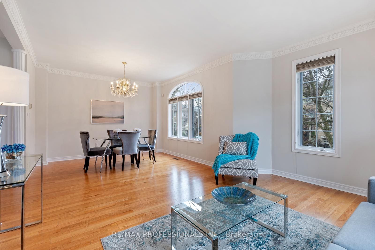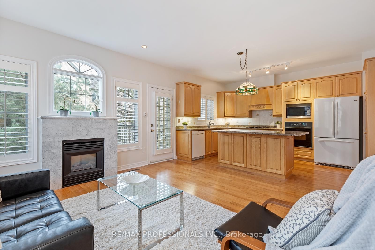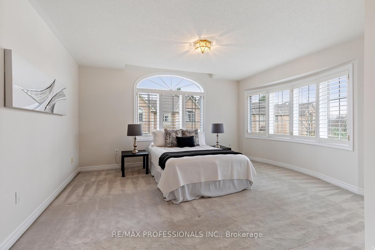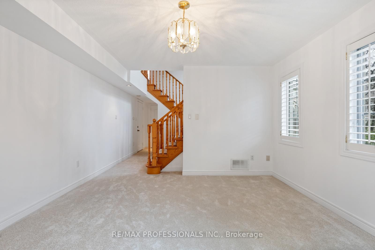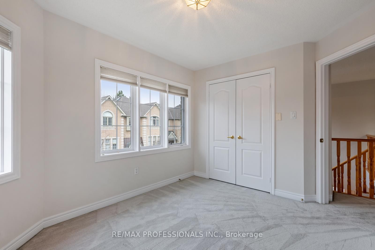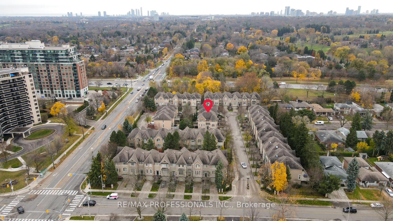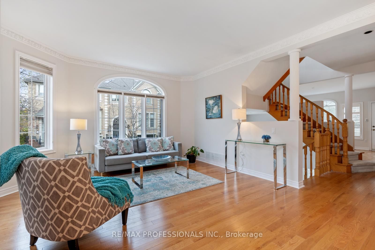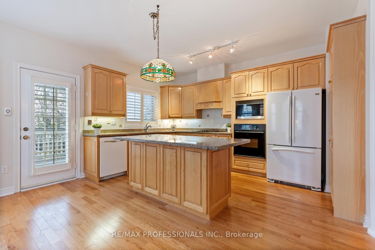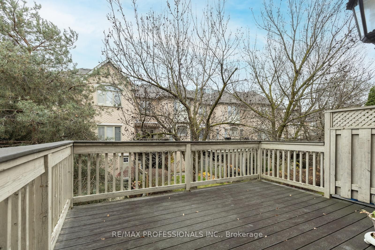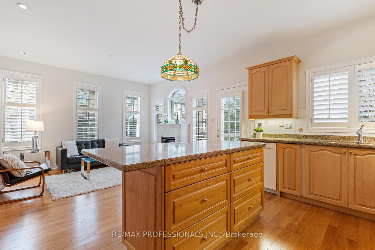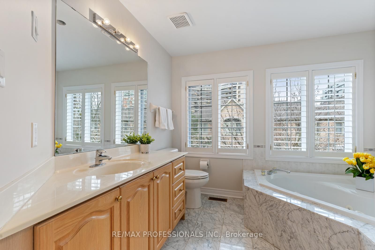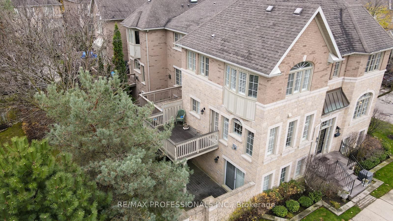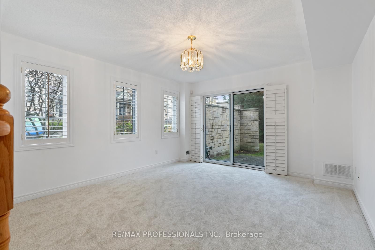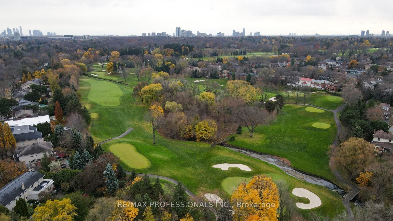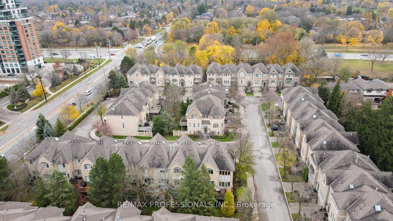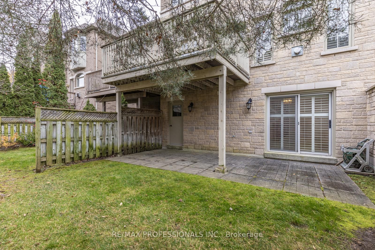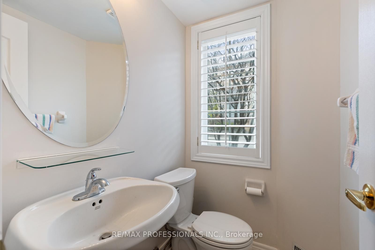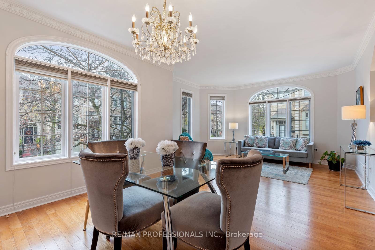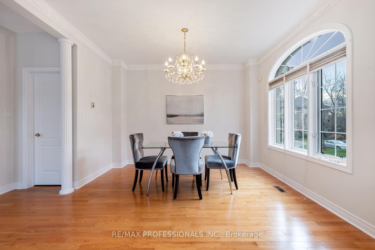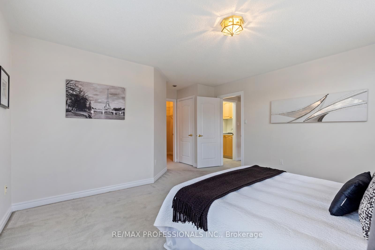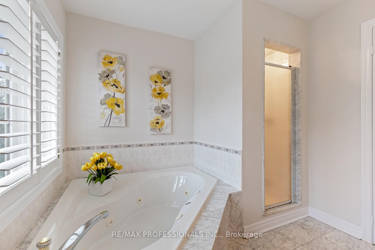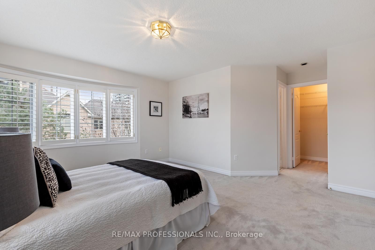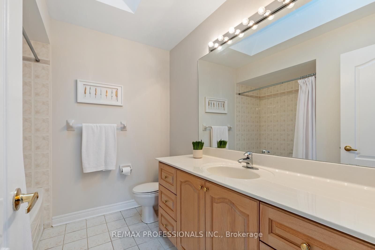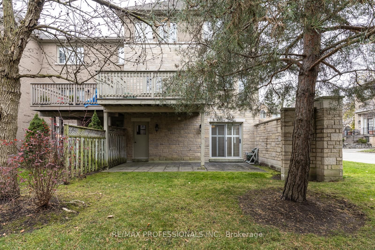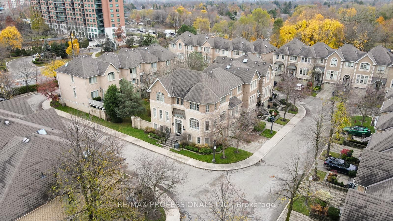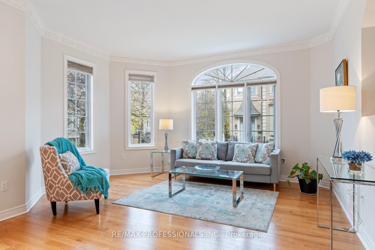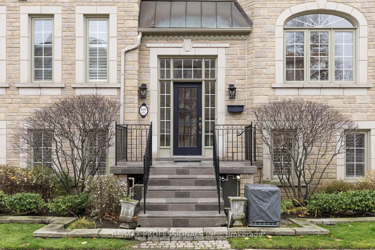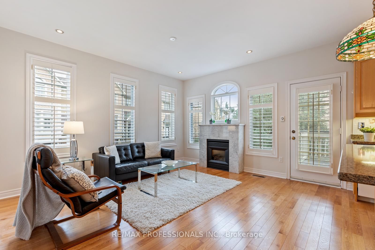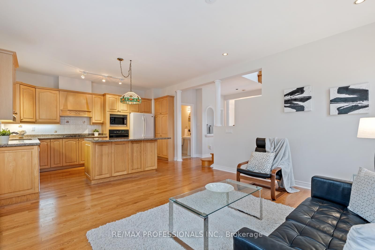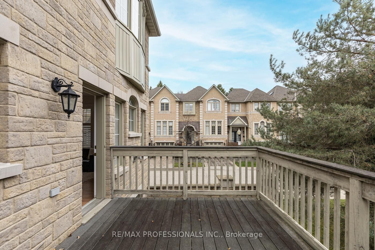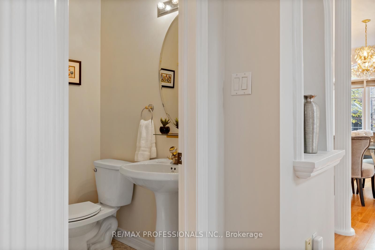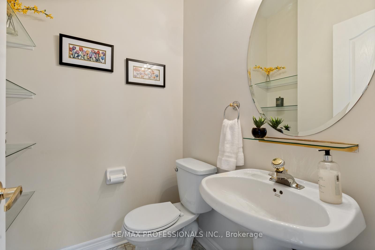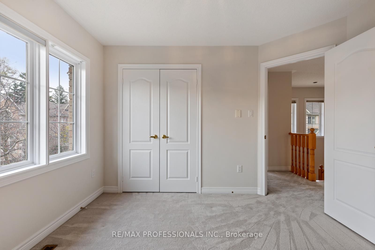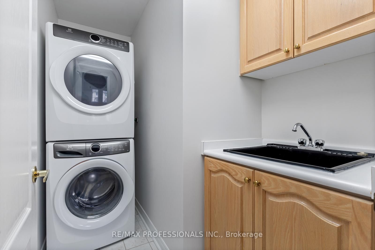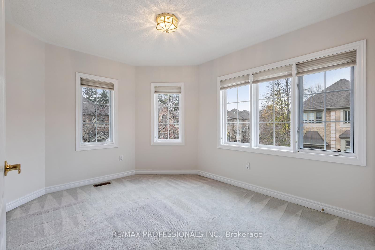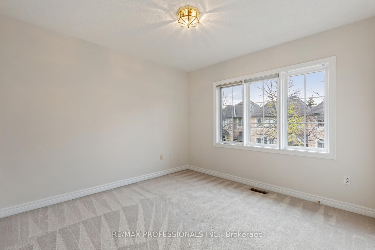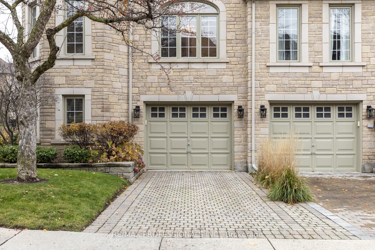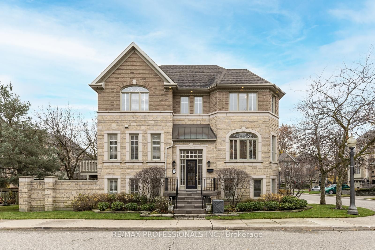
List Price: $999,000 + $840 maint. fee
189 La Rose Avenue, Etobicoke, M9P 3W1
- By RE/MAX PROFESSIONALS INC.
Condo Townhouse|MLS - #W12116641|New
4 Bed
4 Bath
2250-2499 Sqft.
Built-In Garage
Included in Maintenance Fee:
Common Elements
Building Insurance
Parking
Room Information
| Room Type | Features | Level |
|---|---|---|
| Kitchen 4.5 x 3.12 m | Hardwood Floor, Granite Counters, W/O To Deck | Main |
| Living Room 4.5 x 3.6 m | Hardwood Floor, California Shutters, Combined w/Dining | Main |
| Dining Room 3.93 x 3.6 m | Hardwood Floor, California Shutters, Combined w/Living | Main |
| Primary Bedroom 4.6 x 3.88 m | Broadloom, 4 Pc Ensuite, Walk-In Closet(s) | Second |
| Bedroom 2 3.31 x 3.17 m | Broadloom, Double Closet | Second |
| Bedroom 3 3.66 x 2.94 m | Broadloom, Double Closet | Second |
Client Remarks
Beautifully maintained and spacious (one of the largest in the development) three-bedroom end-unit townhouse in one of the most desirable pockets of Etobicoke. The main floor is perfect for entertaining, featuring nine-foot ceilings, hardwood floors, and tons of natural light with windows on three sides (end unit). It is comprised of a huge open-concept formal living and dining room, a great spacious family kitchen with a large island, granite countertops, and a walk-out to a large deck with a barbecue hookup. The open-plan family room includes a gas fireplace. Upstairs, you will find a large, bright primary bedroom with a four-piece ensuite that features a Jacuzzi tub and a walk-in closet, along with two other generously sized bedrooms with double closets. There is also the all-important second-floor laundry room. On the lower level, two additional rooms would make a perfect recreation room with a walk-out to your charming yard, as well as an additional office space or den. The property includes parking for three cars: two in the tandem garage and one in the driveway. The home has been freshly painted throughout, and new carpeting has been installed in the basement. Location Location - Well maintained complex Close to schools, shopping, James Gardens Park, New upcoming Eglinton LRT and TTC transit footsteps away and easy commute to subway. short drive to 401, 427 the airport and downtown.
Property Description
189 La Rose Avenue, Etobicoke, M9P 3W1
Property type
Condo Townhouse
Lot size
N/A acres
Style
3-Storey
Approx. Area
N/A Sqft
Home Overview
Basement information
Finished
Building size
N/A
Status
In-Active
Property sub type
Maintenance fee
$839.64
Year built
2024
Walk around the neighborhood
189 La Rose Avenue, Etobicoke, M9P 3W1Nearby Places

Angela Yang
Sales Representative, ANCHOR NEW HOMES INC.
English, Mandarin
Residential ResaleProperty ManagementPre Construction
Mortgage Information
Estimated Payment
$0 Principal and Interest
 Walk Score for 189 La Rose Avenue
Walk Score for 189 La Rose Avenue

Book a Showing
Tour this home with Angela
Frequently Asked Questions about La Rose Avenue
Recently Sold Homes in Etobicoke
Check out recently sold properties. Listings updated daily
See the Latest Listings by Cities
1500+ home for sale in Ontario
