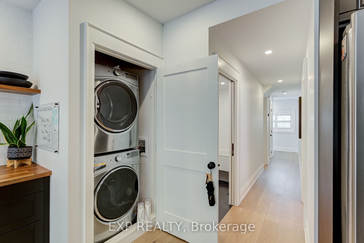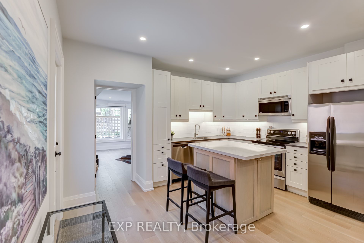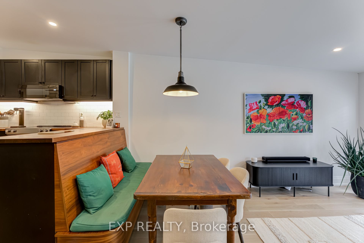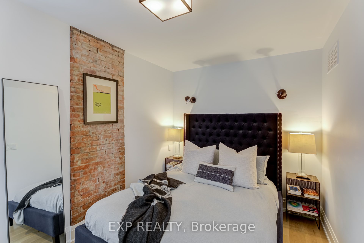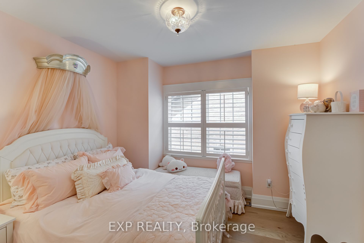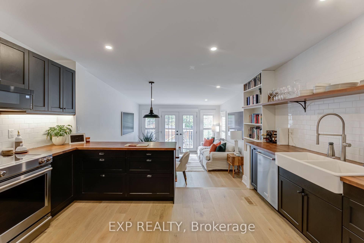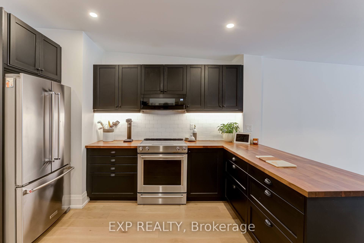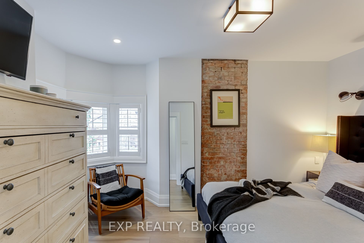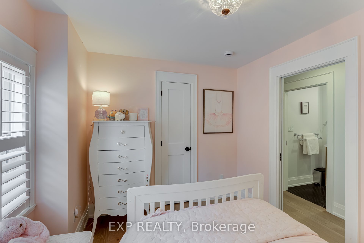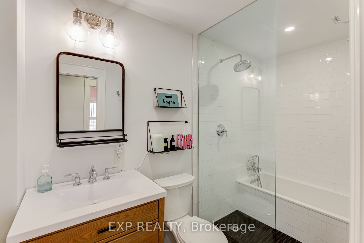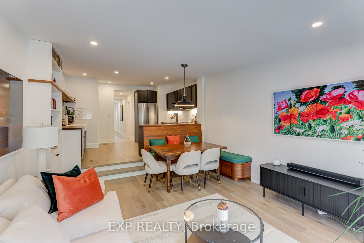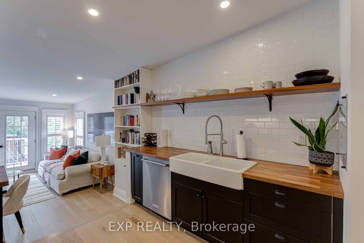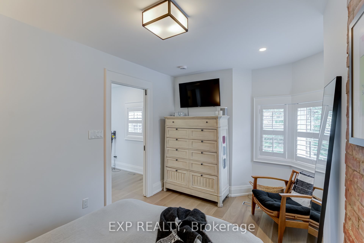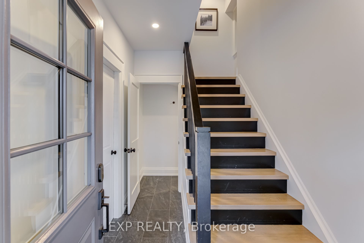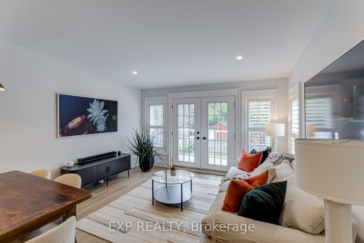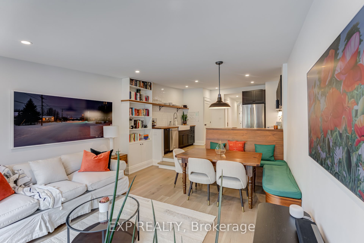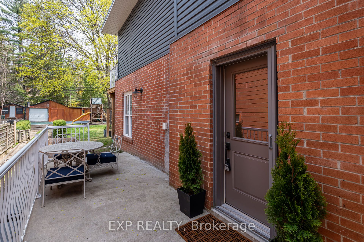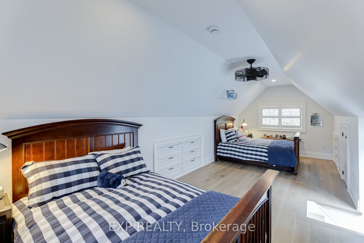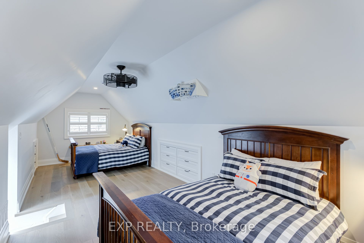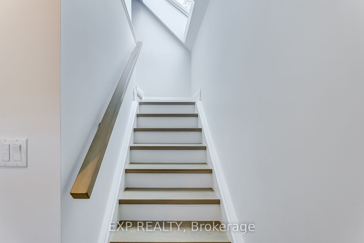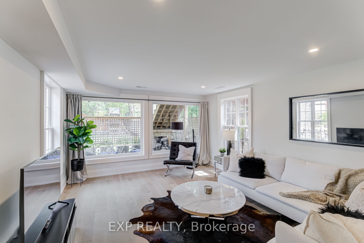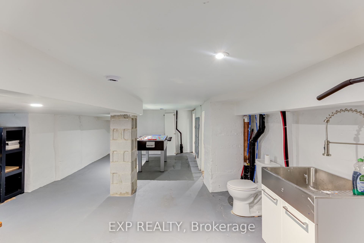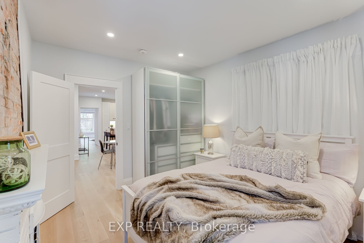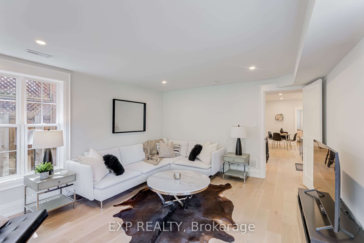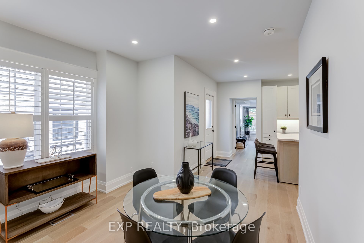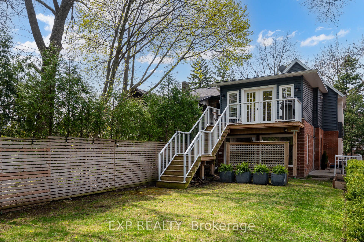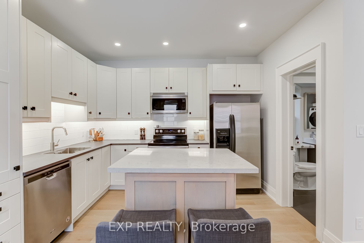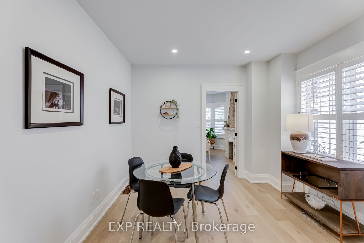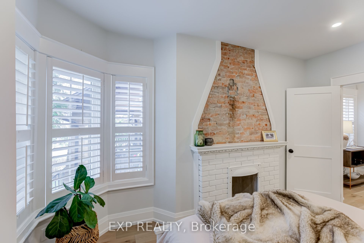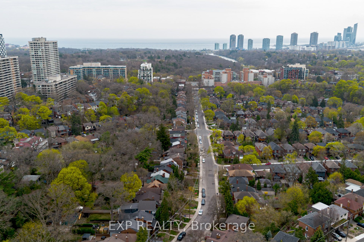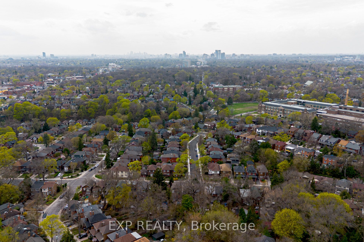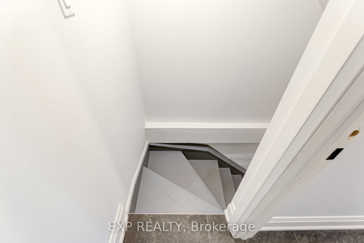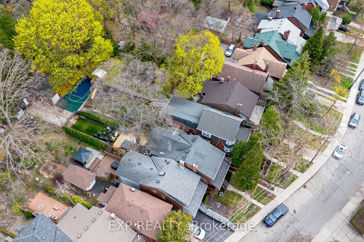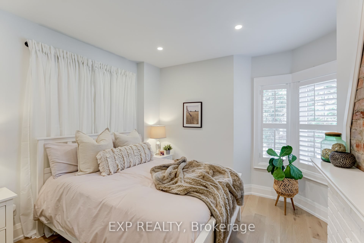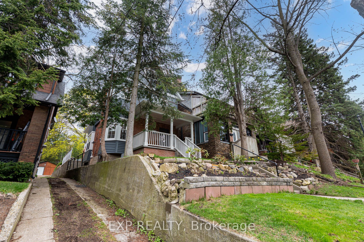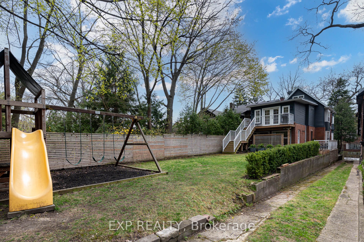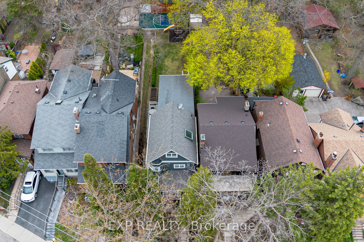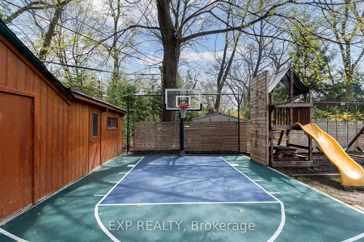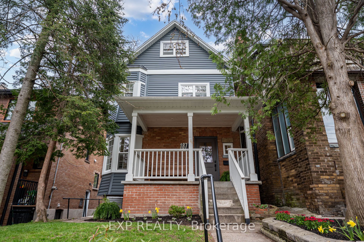
List Price: $2,299,999
187 Clendenan Avenue, Etobicoke, M6P 2W9
- By EXP REALTY
Detached|MLS - #W12114044|New
4 Bed
3 Bath
2000-2500 Sqft.
Lot Size: 31.5 x 198.33 Feet
Detached Garage
Room Information
| Room Type | Features | Level |
|---|---|---|
| Living Room 4.65 x 3.9 m | Hardwood Floor, Large Window, Overlooks Garden | Main |
| Kitchen 3.61 x 3.9 m | Hardwood Floor, Renovated, W/O To Patio | Main |
| Dining Room 3.46 x 3.11 m | Hardwood Floor, Open Concept, Window | Main |
| Bedroom 4.06 x 2.96 m | Hardwood Floor, Closet Organizers, Brick Fireplace | Main |
| Primary Bedroom 2.67 x 4.29 m | Hardwood Floor, Bay Window, Overlooks Backyard | Second |
| Bedroom 2 0.3 x 11.3 m | Hardwood Floor, Closet, Window | Second |
| Kitchen 4.36 x 3.81 m | Hardwood Floor, Modern Kitchen, Open Concept | Second |
| Living Room 3.48 x 2.42 m | Hardwood Floor, Combined w/Dining, W/O To Balcony | Second |
Client Remarks
Nestled in the coveted High Park neighbourhood, this breathtaking 2-story detached home on an expansive 31.5 x 198.33 lot is a rare find. Completely reimagined in 2019/2020, this property was rebuilt from the studs up, boasting a new roof, framing, electrical, HVAC, plumbing, waterline, insulation, windows, and moreall professionally executed with permits.This home offers unparalleled versatility, currently configured as a stunning duplex but easily adaptable into a magnificent single-family residence. The main level features a bright one- or two-bedroom suite with an open-concept modern kitchen, complete with a sleek island, flowing seamlessly into a spacious living room overlooking the serene backyard. Rich oak hardwood floors, a private patio, a 3-piece bathroom, and in-suite laundry complete this inviting space.The second and third levels house a sophisticated three-bedroom suite, designed for comfort and style. An open-concept kitchen with abundant storage and a peninsula island connects to a sunken dining and living area, accented by custom built-ins. Oak hardwoods run throughout, complemented by a pristine 4-piece bathroom, in-suite laundry, and a grand third-floor bedroom. A private deck off the living room leads to a backyard oasis, featuring a playground, basketball court, large garage, and shed-perfect for family fun or quiet retreats.Surrounded by mature trees, this expansive lot feels like a countryside escape while remaining steps from urban conveniences. Thoughtfully designed for multigenerational living or flexible use, every detail of this home exudes quality and care. Move-in ready and brimming with possibility, 187 Clendenan Ave is more than a home, its a lifestyle waiting for you to claim. Located walking distance to both High Park and Bloor West Village, Runnymede PS, Ursula Franklin, Humberside CI, Short Walk to Subway, TTC, Up Express Train for access to Airport or downtown, Bloor Boutiques, Shops and Restaurants.
Property Description
187 Clendenan Avenue, Etobicoke, M6P 2W9
Property type
Detached
Lot size
N/A acres
Style
2 1/2 Storey
Approx. Area
N/A Sqft
Home Overview
Last check for updates
Virtual tour
N/A
Basement information
Unfinished
Building size
N/A
Status
In-Active
Property sub type
Maintenance fee
$N/A
Year built
--
Walk around the neighborhood
187 Clendenan Avenue, Etobicoke, M6P 2W9Nearby Places

Angela Yang
Sales Representative, ANCHOR NEW HOMES INC.
English, Mandarin
Residential ResaleProperty ManagementPre Construction
Mortgage Information
Estimated Payment
$0 Principal and Interest
 Walk Score for 187 Clendenan Avenue
Walk Score for 187 Clendenan Avenue

Book a Showing
Tour this home with Angela
Frequently Asked Questions about Clendenan Avenue
Recently Sold Homes in Etobicoke
Check out recently sold properties. Listings updated daily
See the Latest Listings by Cities
1500+ home for sale in Ontario
