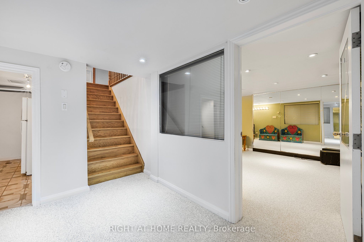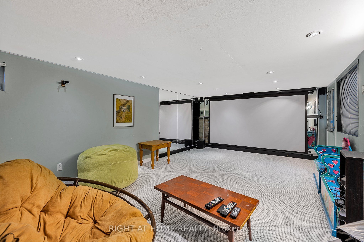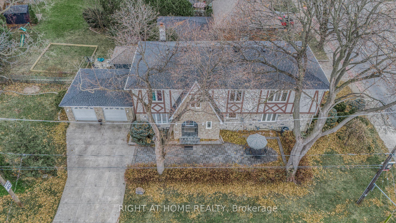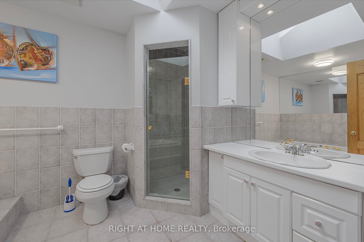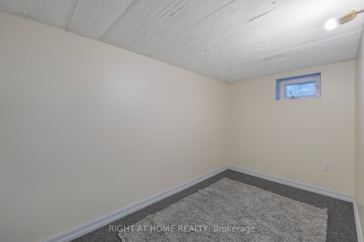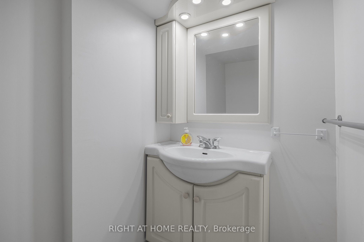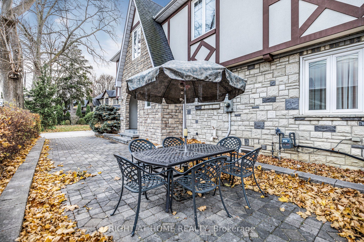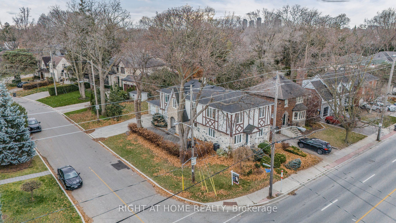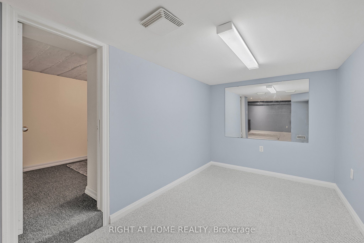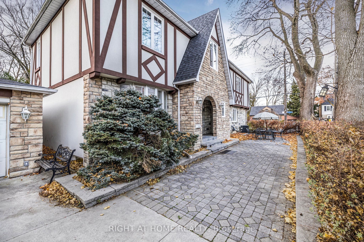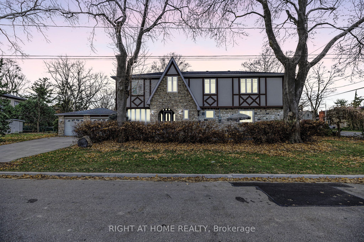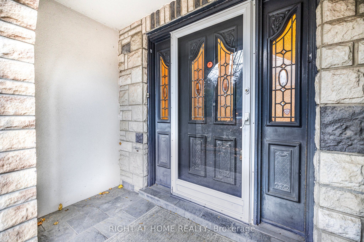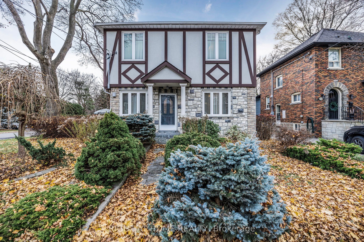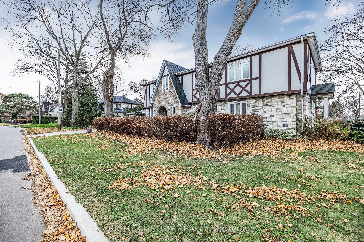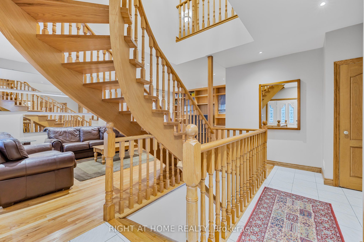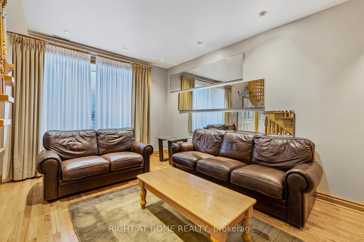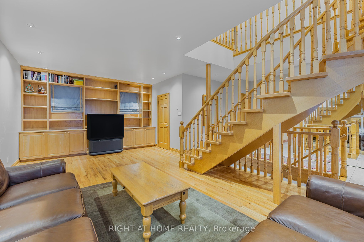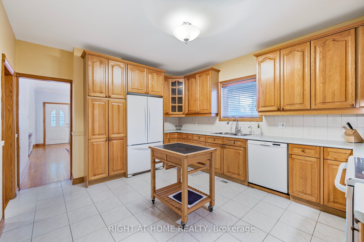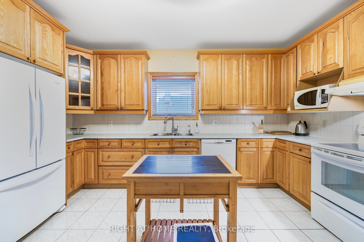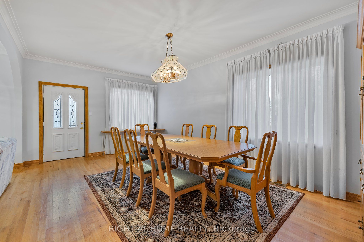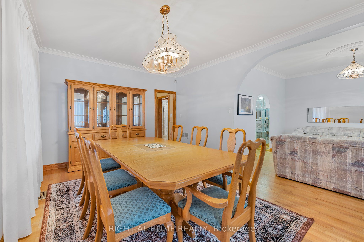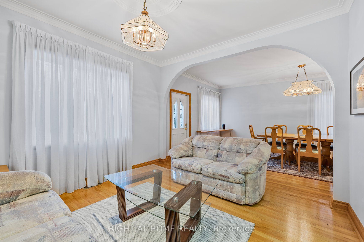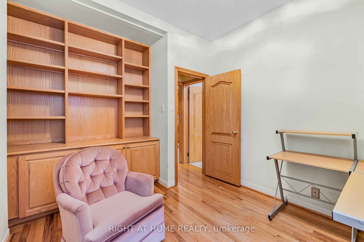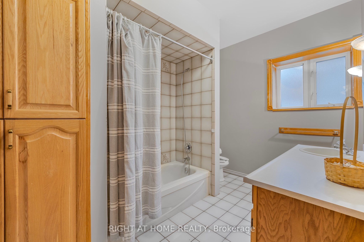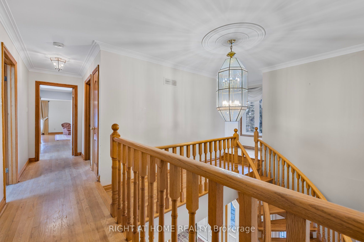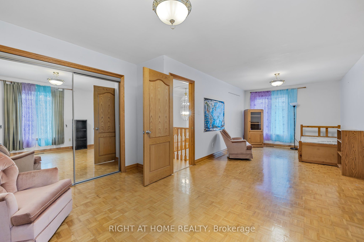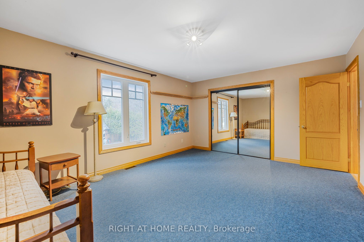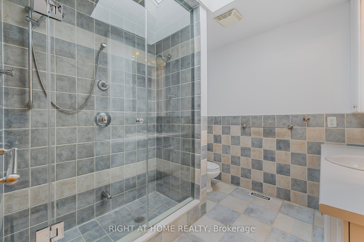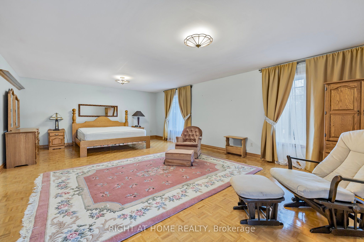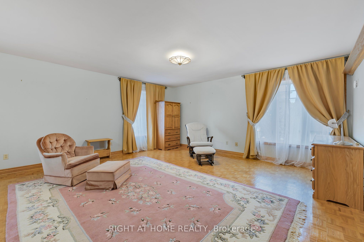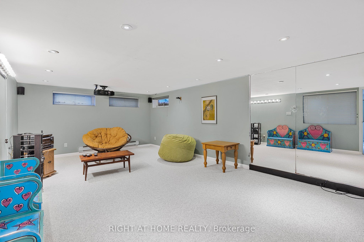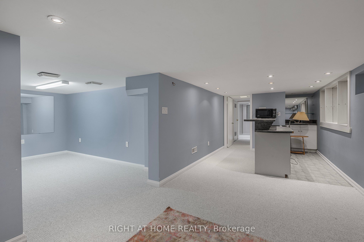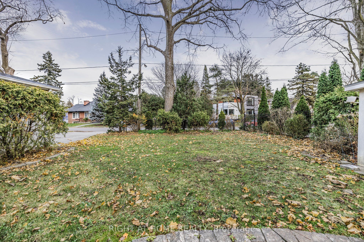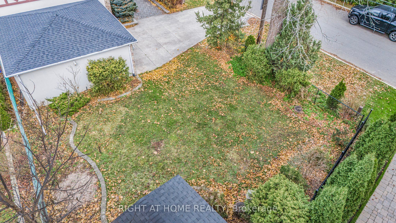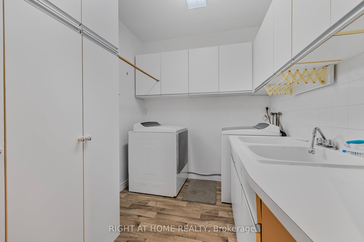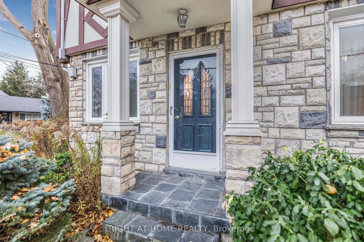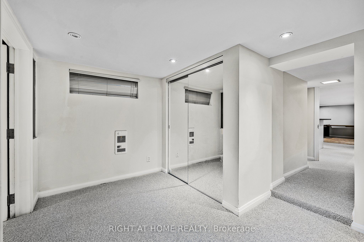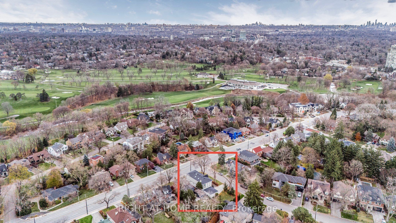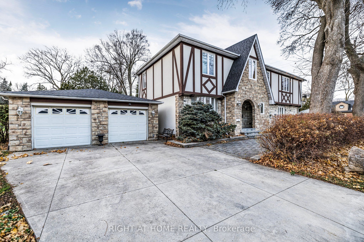
List Price: $1,895,000 0% reduced
186 Royalavon Crescent, Etobicoke, M9A 2G6
- By RIGHT AT HOME REALTY
Detached|MLS - #W11941347|Sold Conditional
5 Bed
4 Bath
Detached Garage
Room Information
| Room Type | Features | Level |
|---|---|---|
| Living Room 3.4 x 3.47 m | Hardwood Floor, Crown Moulding, Mirrored Walls | Main |
| Dining Room 5.79 x 3.71 m | Hardwood Floor, Crown Moulding, Large Window | Main |
| Kitchen 4.62 x 3.71 m | Eat-in Kitchen, Pantry, Window | Main |
| Primary Bedroom 7.92 x 5.27 m | Parquet, 4 Pc Ensuite, Walk-In Closet(s) | Second |
| Bedroom 2 3.96 x 5.53 m | Parquet, Double Closet, Overlooks Frontyard | Second |
| Bedroom 3 7.92 x 4.01 m | Parquet, Double Closet, Large Window | Second |
Client Remarks
Do Not Miss!!! Unique Home With A Character In Prime Islington Village. Almost 5000 Sq Ft Of Total Living Space. Bright & Spacious Corner Home Filled With Sunlight. Perfect For Family With Kids And Entertaining. Large Bedrooms, Oversized Primary With Huge Ensuite Bathroom With Jacuzzi , Skylight & W/I Closet, Bedroom/Study room on Main floor with ensuite can be used as In-law, Solid B/I Maple Bookcases, Spectacular Staircase With sitting area by the window on the landing. Features 3D Wide Screen Surround Sound Home Theatre & Wet Bar In The Basement. Beautifully landscaped Front & back yard with mature trees, Private patio to enjoy family gatherings. Parking For 6 Cars. Steps To Excellent Schools, Subway, Golf Club, Easy Access To The QEW/427/401, Pearson Airport. Unbelievable potential in a spectacular location in Islington Village. Move-in or renovate - the choice is yours. **EXTRAS** Wood Fireplace and new broadloom in the bacement, Two Skylights, Energy efficient, Triple glazed front windows (except bay window) and Roof replaced in 2017, Alarm System, CAC, Central Vac, Main Floor Laundry and more.
Property Description
186 Royalavon Crescent, Etobicoke, M9A 2G6
Property type
Detached
Lot size
N/A acres
Style
2-Storey
Approx. Area
N/A Sqft
Home Overview
Last check for updates
Virtual tour
N/A
Basement information
Finished
Building size
N/A
Status
In-Active
Property sub type
Maintenance fee
$N/A
Year built
--
Walk around the neighborhood
186 Royalavon Crescent, Etobicoke, M9A 2G6Nearby Places

Shally Shi
Sales Representative, Dolphin Realty Inc
English, Mandarin
Residential ResaleProperty ManagementPre Construction
Mortgage Information
Estimated Payment
$0 Principal and Interest
 Walk Score for 186 Royalavon Crescent
Walk Score for 186 Royalavon Crescent

Book a Showing
Tour this home with Shally
Frequently Asked Questions about Royalavon Crescent
Recently Sold Homes in Etobicoke
Check out recently sold properties. Listings updated daily
No Image Found
Local MLS®️ rules require you to log in and accept their terms of use to view certain listing data.
No Image Found
Local MLS®️ rules require you to log in and accept their terms of use to view certain listing data.
No Image Found
Local MLS®️ rules require you to log in and accept their terms of use to view certain listing data.
No Image Found
Local MLS®️ rules require you to log in and accept their terms of use to view certain listing data.
No Image Found
Local MLS®️ rules require you to log in and accept their terms of use to view certain listing data.
No Image Found
Local MLS®️ rules require you to log in and accept their terms of use to view certain listing data.
No Image Found
Local MLS®️ rules require you to log in and accept their terms of use to view certain listing data.
No Image Found
Local MLS®️ rules require you to log in and accept their terms of use to view certain listing data.
Check out 100+ listings near this property. Listings updated daily
See the Latest Listings by Cities
1500+ home for sale in Ontario
