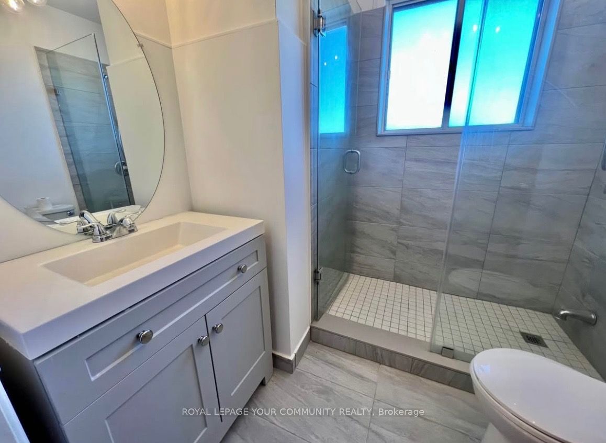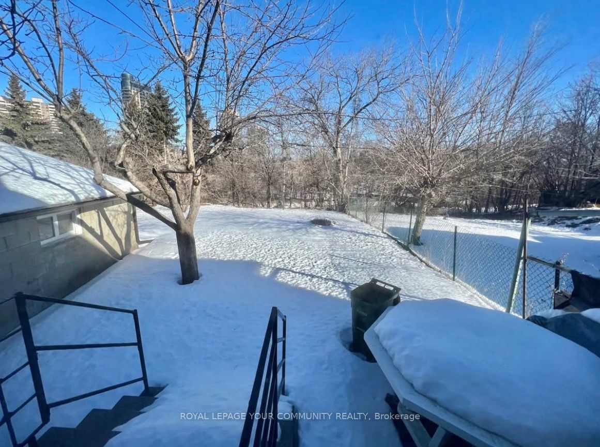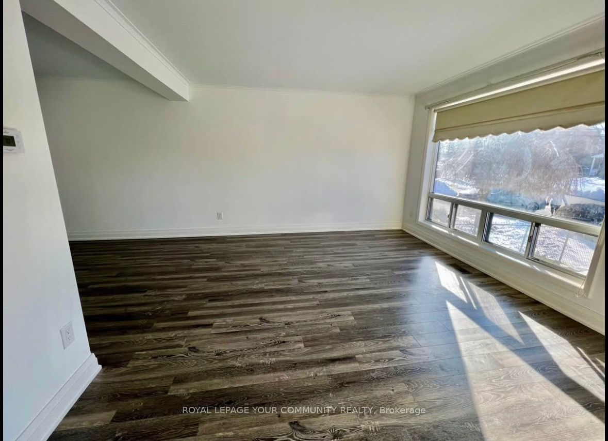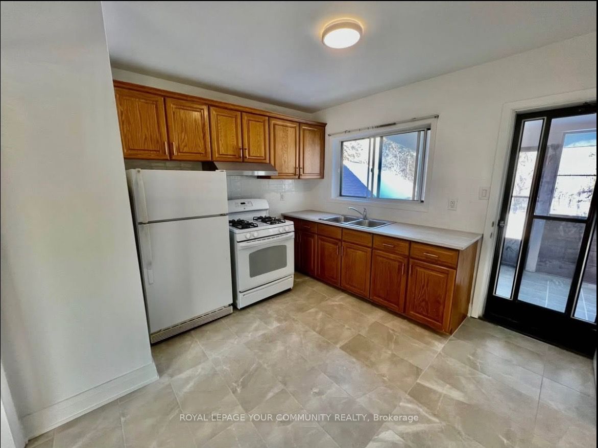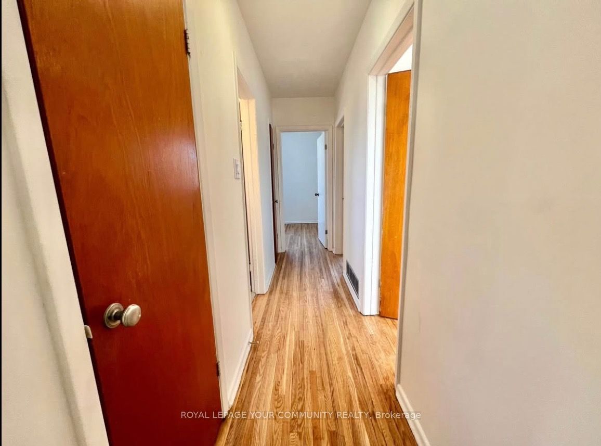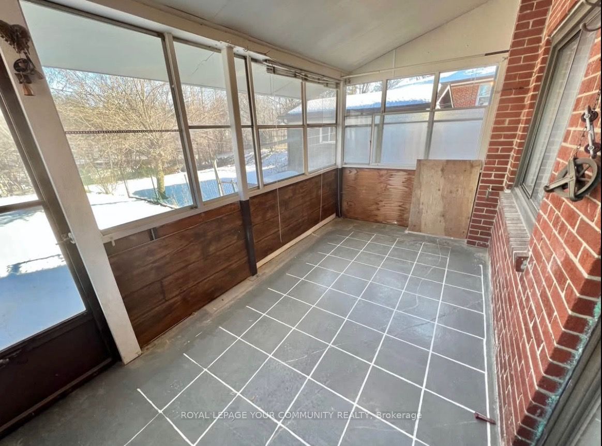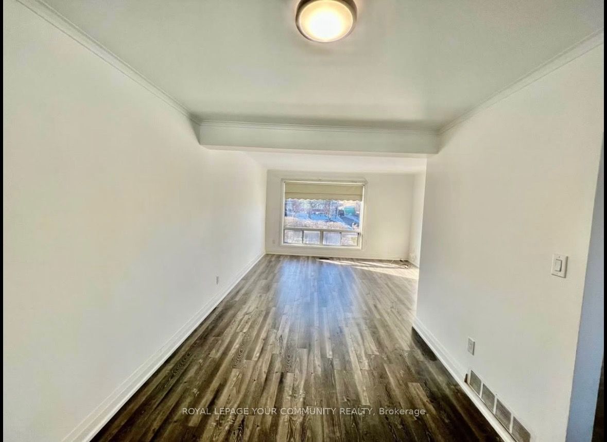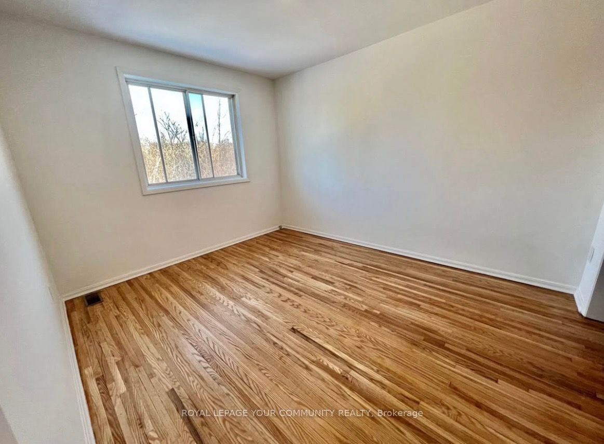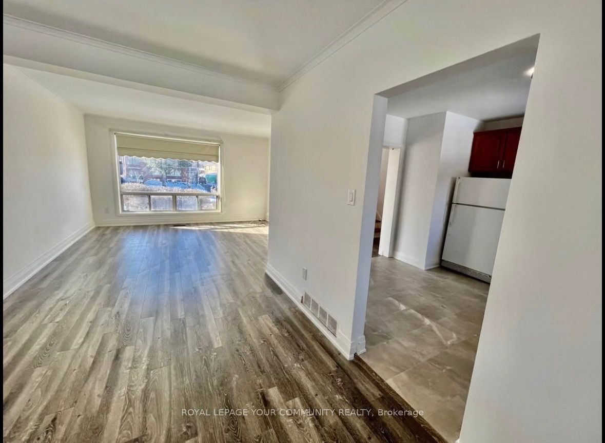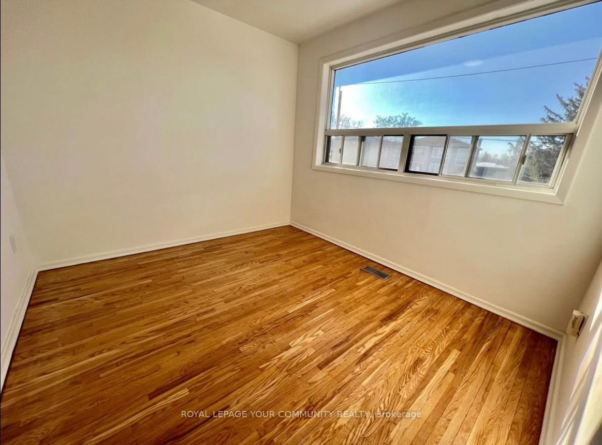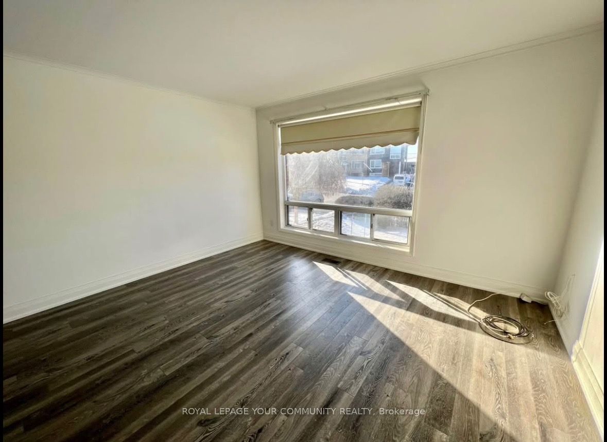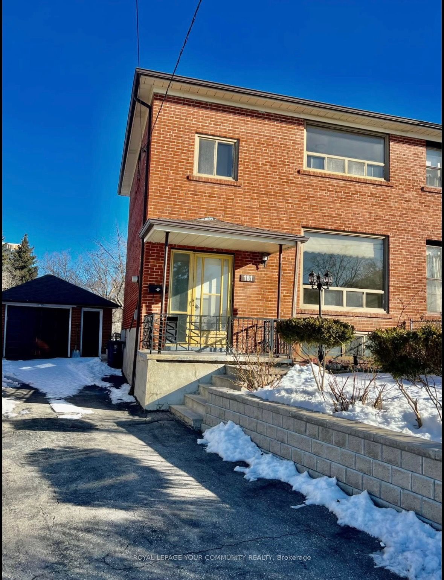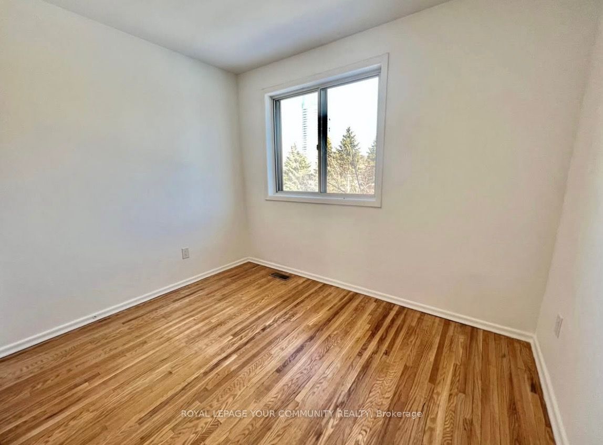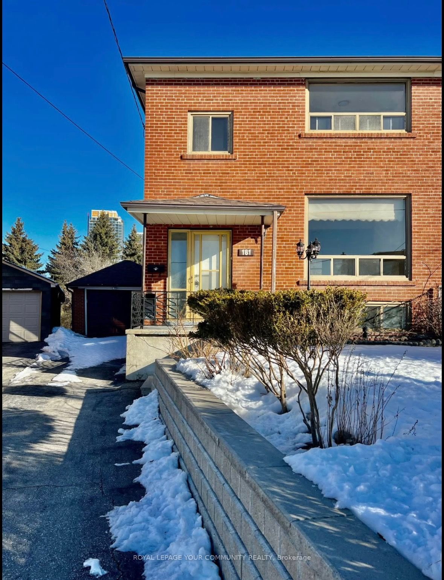
List Price: $2,950 /mo
181 Habitant Drive, Etobicoke, M9M 2P4
- By ROYAL LEPAGE YOUR COMMUNITY REALTY
Semi-Detached |MLS - #W12027305|New
3 Bed
1 Bath
Detached Garage
Room Information
| Room Type | Features | Level |
|---|---|---|
| Living Room 4.19 x 3.91 m | Combined w/Dining, Hardwood Floor, Overlooks Backyard | Main |
| Dining Room 3.84 x 2.77 m | Combined w/Living, Hardwood Floor, Overlooks Backyard | Main |
| Kitchen 3.56 x 3.53 m | Double Sink, Eat-in Kitchen, Tile Floor | Main |
| Primary Bedroom 3.78 x 3.15 m | Hardwood Floor, Overlooks Backyard | Second |
| Bedroom 2 3.18 x 2.84 m | Hardwood Floor, Overlooks Backyard | Second |
| Bedroom 3 3.23 x 2.54 m | Hardwood Floor | Second |
Client Remarks
Located In A Quiet, Family-Friendly Neighbourhood, This Updated Two-Storey Semi-Detached Home Features A Functional Layout With 3 Bedrooms, 1 Full 3-Piece Bathroom, And A Combined Living And Dining Room With a Walkout To A Sunroom And Backyard. The Kitchen Also Offers Direct Access To A Large Backyard With No Rear Neighbours. Hardwood Flooring Runs Throughout, And The Home Has Been Freshly Painted. Conveniently Situated Near Parks, Schools, Shops, Malls, Gyms, Humber River Hospital, And Public Transit, With Easy Access To Highways 401, 400, And 407, As Well As TTC And The Finch LRT. The Extended Driveway Provides Two Parking Spots, While the Garage Is Used For Storage By the Landlord. Available For Immediate Occupancy. Tenant Pays 80% Of Utilities (Hydro, Gas, Water, And Hot Water Tank). Lawnmower Is Provided to main Floor Tenant. No Pets, No Smoking. Entire Home available at $4100, basement separately for $1500
Property Description
181 Habitant Drive, Etobicoke, M9M 2P4
Property type
Semi-Detached
Lot size
N/A acres
Style
2-Storey
Approx. Area
N/A Sqft
Home Overview
Last check for updates
Virtual tour
N/A
Basement information
Separate Entrance
Building size
N/A
Status
In-Active
Property sub type
Maintenance fee
$N/A
Year built
--
Walk around the neighborhood
181 Habitant Drive, Etobicoke, M9M 2P4Nearby Places

Shally Shi
Sales Representative, Dolphin Realty Inc
English, Mandarin
Residential ResaleProperty ManagementPre Construction
 Walk Score for 181 Habitant Drive
Walk Score for 181 Habitant Drive

Book a Showing
Tour this home with Shally
Frequently Asked Questions about Habitant Drive
Recently Sold Homes in Etobicoke
Check out recently sold properties. Listings updated daily
No Image Found
Local MLS®️ rules require you to log in and accept their terms of use to view certain listing data.
No Image Found
Local MLS®️ rules require you to log in and accept their terms of use to view certain listing data.
No Image Found
Local MLS®️ rules require you to log in and accept their terms of use to view certain listing data.
No Image Found
Local MLS®️ rules require you to log in and accept their terms of use to view certain listing data.
No Image Found
Local MLS®️ rules require you to log in and accept their terms of use to view certain listing data.
No Image Found
Local MLS®️ rules require you to log in and accept their terms of use to view certain listing data.
No Image Found
Local MLS®️ rules require you to log in and accept their terms of use to view certain listing data.
No Image Found
Local MLS®️ rules require you to log in and accept their terms of use to view certain listing data.
Check out 100+ listings near this property. Listings updated daily
See the Latest Listings by Cities
1500+ home for sale in Ontario
