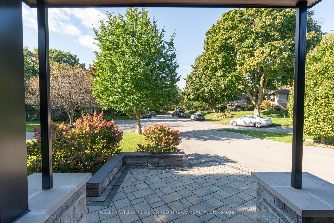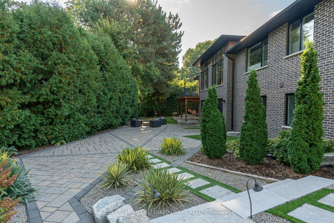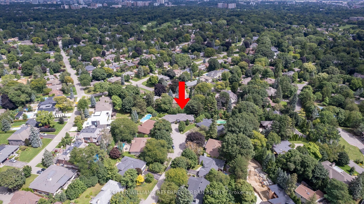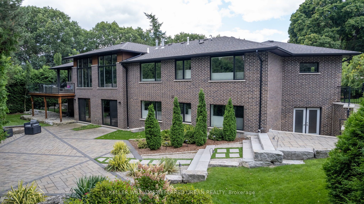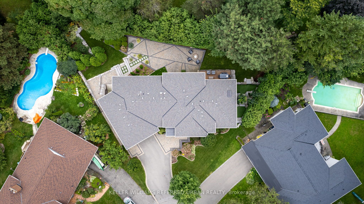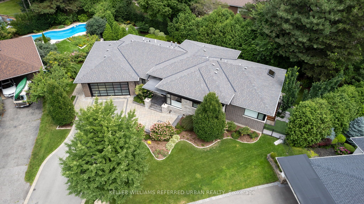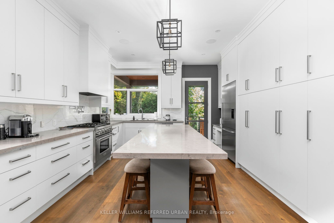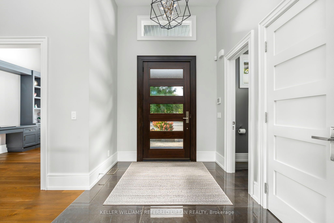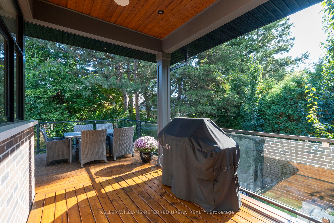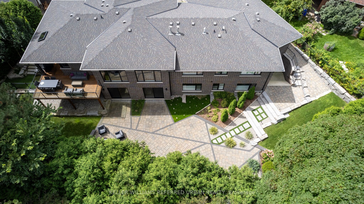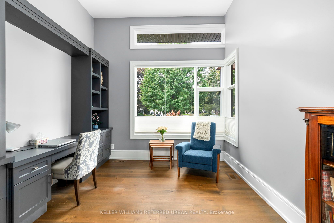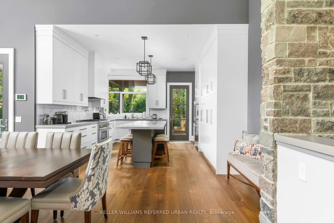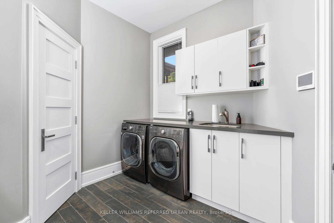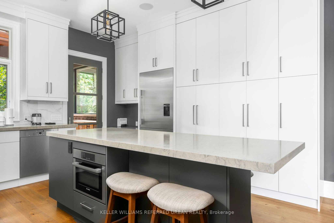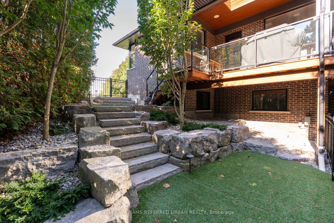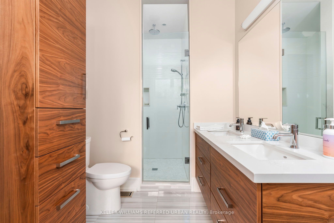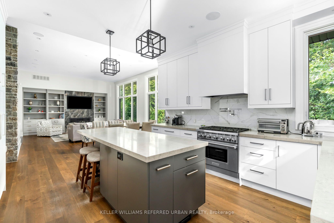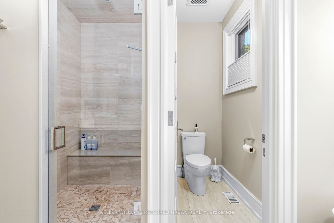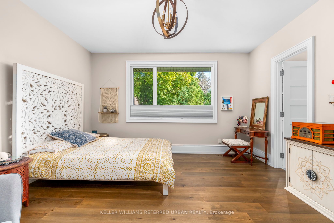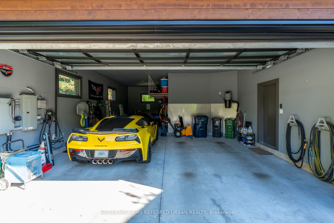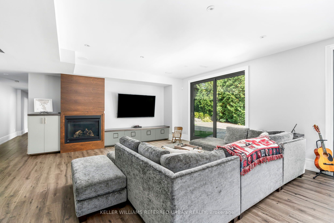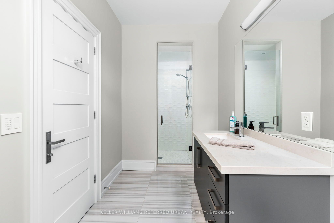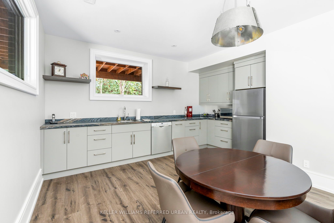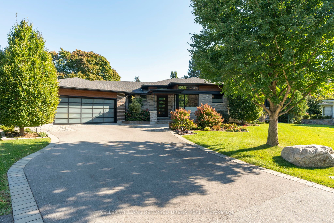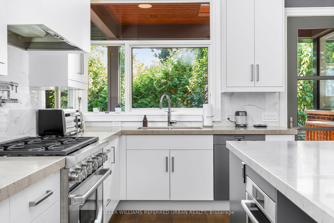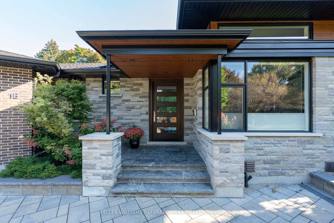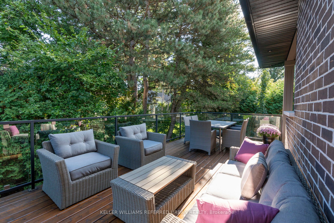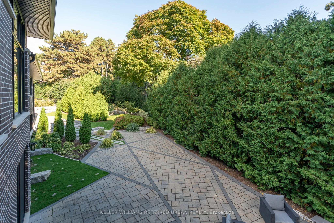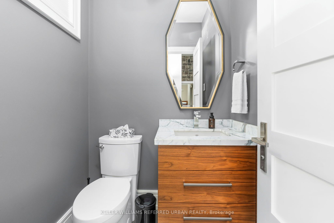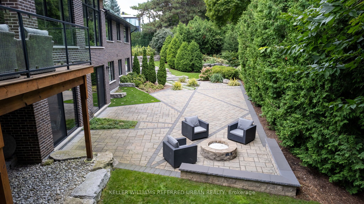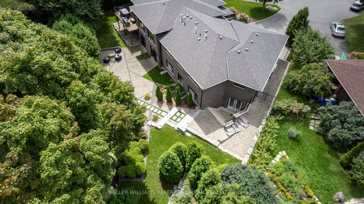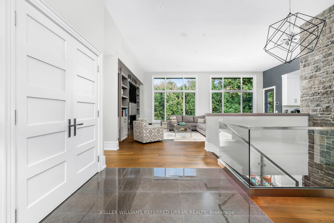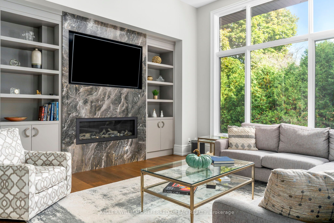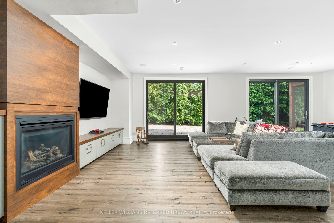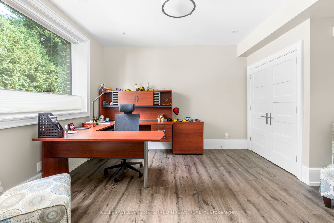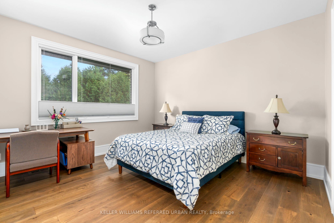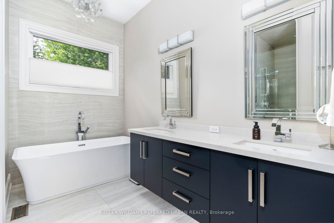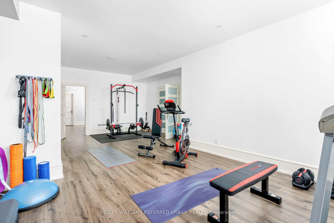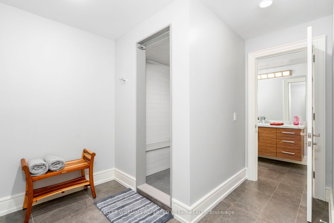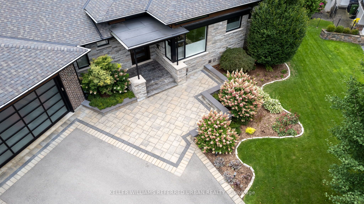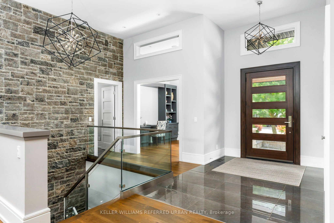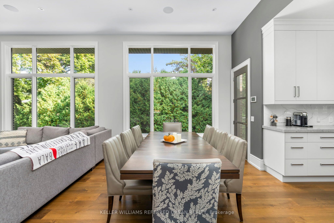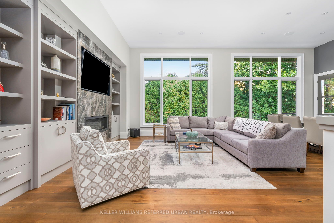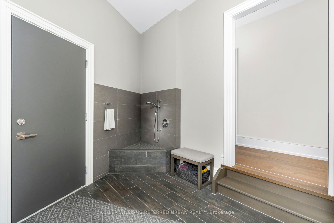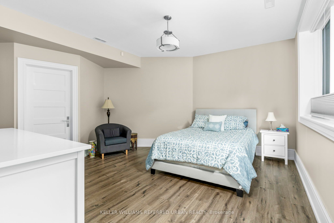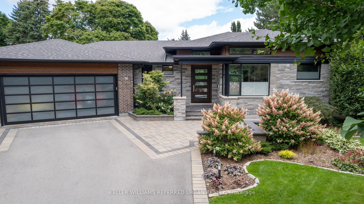
List Price: $4,799,000
18 Plumbstead Court, Etobicoke, M9A 1V5
- By KELLER WILLIAMS REFERRED URBAN REALTY
Detached|MLS - #W12086164|New
5 Bed
5 Bath
2500-3000 Sqft.
Lot Size: 52.29 x 154.72 Feet
Attached Garage
Room Information
| Room Type | Features | Level |
|---|---|---|
| Dining Room 6.06 x 1.9 m | Hardwood Floor, Open Concept, W/O To Deck | Main |
| Kitchen 4.55 x 4.32 m | Hardwood Floor, Centre Island, W/O To Deck | Main |
| Primary Bedroom 5 x 4.58 m | Hardwood Floor, Walk-In Closet(s), 5 Pc Ensuite | Main |
| Bedroom 3 5.67 x 4.21 m | Hardwood Floor, Walk-In Closet(s), Semi Ensuite | Main |
| Bedroom 2 4.8 x 3.87 m | Hardwood Floor, Double Closet, Semi Ensuite | Main |
| Bedroom 4 4.96 x 4.22 m | Vinyl Floor, Double Closet, Heated Floor | Basement |
| Bedroom 5 5.64 x 4.47 m | Vinyl Floor, Walk-In Closet(s), Semi Ensuite | Basement |
| Kitchen 4.36 x 3.23 m | Vinyl Floor, Open Concept, Heated Floor | Basement |
Client Remarks
Welcome to this truly one-of-a-kind, newly constructed from the ground up (2018) custom-built luxury bungalow, nestled on a sprawling, secluded, park-like pie-shaped lot (just over 1/3 of an acre) in one of Etobicoke's most sought after neighbourhoods, Princess Anne Manor, just steps from Thorncrest Village. This is Country Living in the City, at its best, and is the perfect blend of elegance and modern comfort for the professional who loves to entertain and create an elevated experience for family, friends and business associates alike!! This light-filled home envelops you the moment you walk in, with its open-concept layout, soaring ceiling heights and panoramic windows with expansive views. Features of this beautiful home include a gourmet kitchen w/walkout to a raised deck area overlooking the private and picturesque lot, main floor office, spacious primary bedroom w/walk-in closet and 5-piece ensuite, 2 shared ensuites for the remaining 4 bedrooms, a fully finished walkout basement leading to a professionally landscaped backyard, an exercise room (with steam shower ensuite), and plenty of storage and closet space with closet organizers. With over 5300 sq.ft. of living space and a spacious pie-shaped lot on a small cul-de-sac, this home is ideal for hosting family gatherings, BBQ's and overnight extended family stays. We invite you to come look for yourself and discover what makes this home truly unique in this wonderful family neighbourhood.
Property Description
18 Plumbstead Court, Etobicoke, M9A 1V5
Property type
Detached
Lot size
N/A acres
Style
Bungalow
Approx. Area
N/A Sqft
Home Overview
Last check for updates
Virtual tour
N/A
Basement information
Finished with Walk-Out,Separate Entrance
Building size
N/A
Status
In-Active
Property sub type
Maintenance fee
$N/A
Year built
--
Walk around the neighborhood
18 Plumbstead Court, Etobicoke, M9A 1V5Nearby Places

Angela Yang
Sales Representative, ANCHOR NEW HOMES INC.
English, Mandarin
Residential ResaleProperty ManagementPre Construction
Mortgage Information
Estimated Payment
$0 Principal and Interest
 Walk Score for 18 Plumbstead Court
Walk Score for 18 Plumbstead Court

Book a Showing
Tour this home with Angela
Frequently Asked Questions about Plumbstead Court
Recently Sold Homes in Etobicoke
Check out recently sold properties. Listings updated daily
See the Latest Listings by Cities
1500+ home for sale in Ontario
