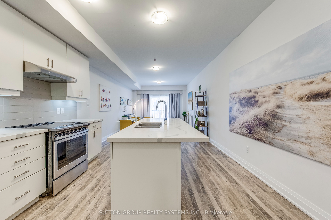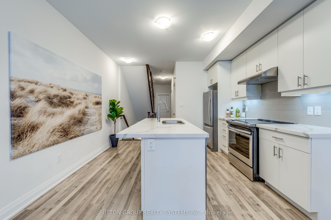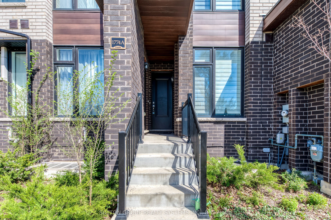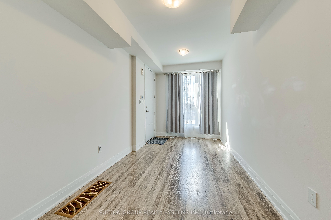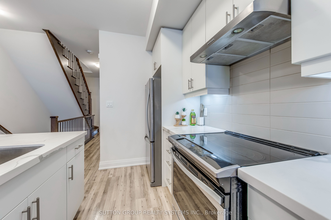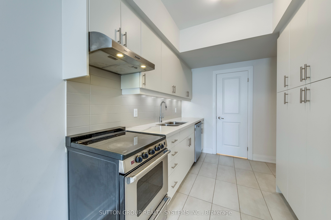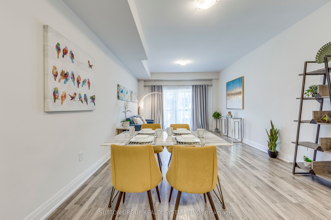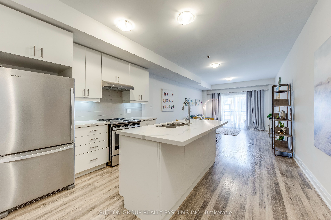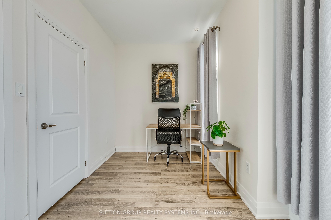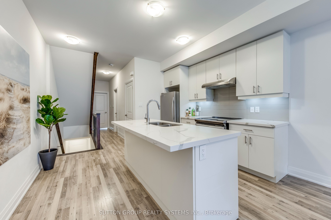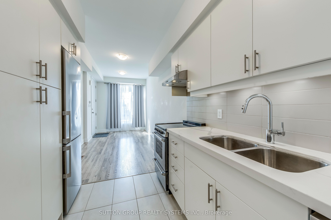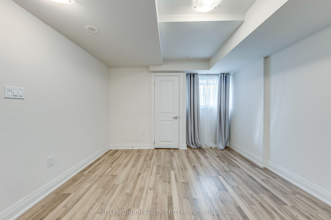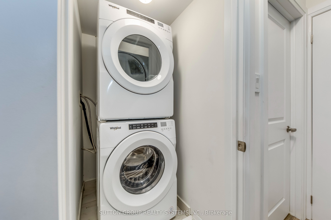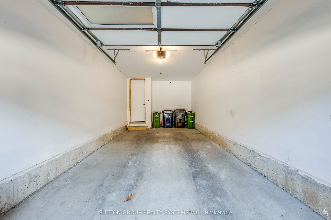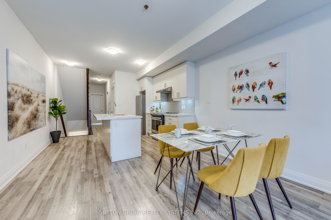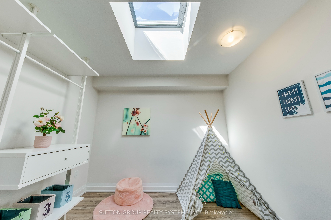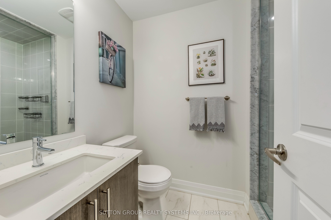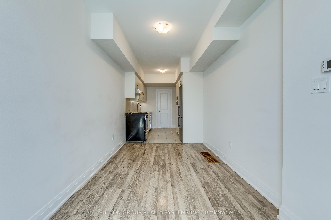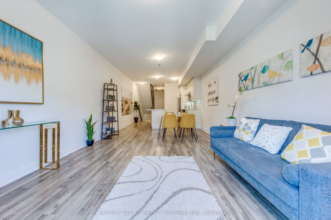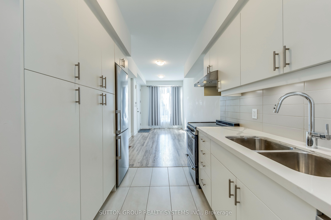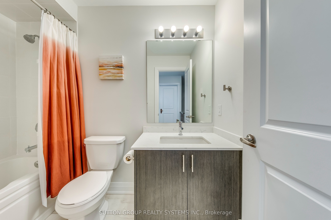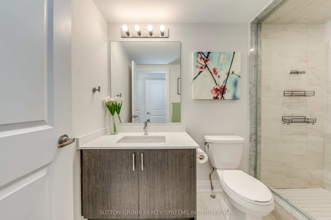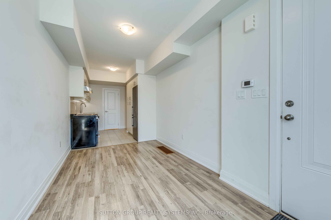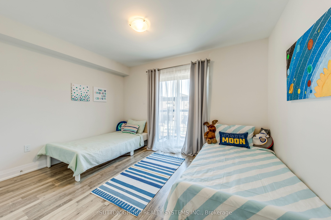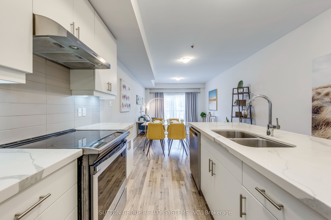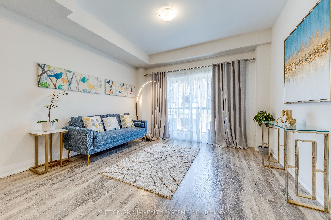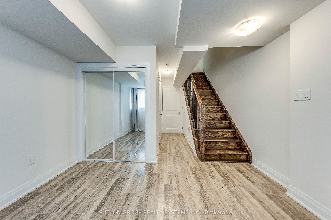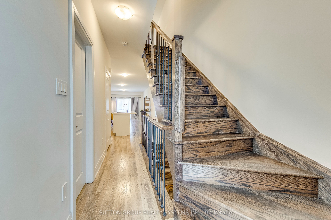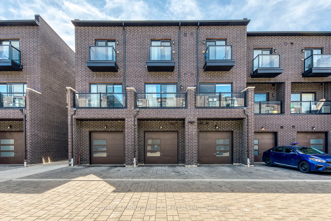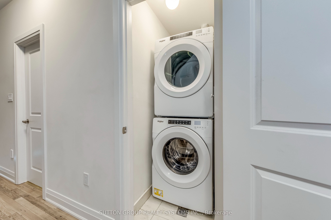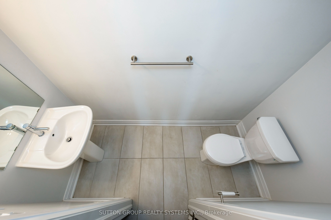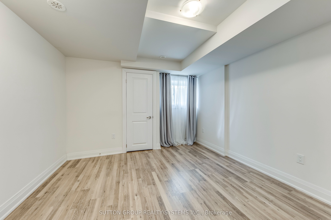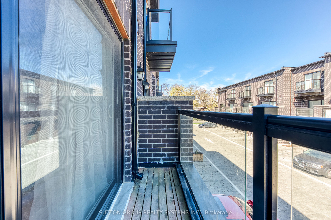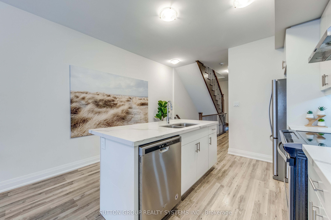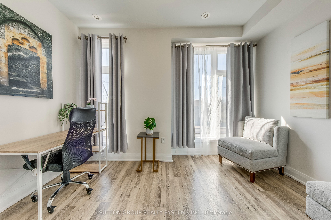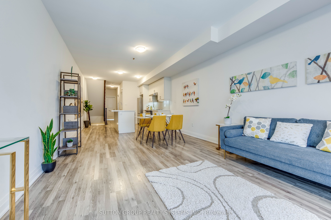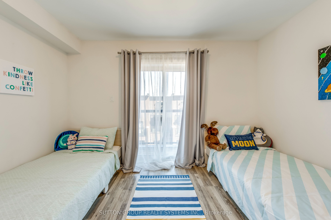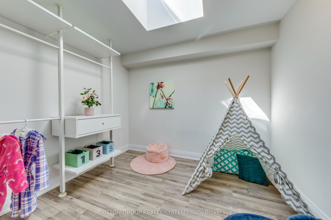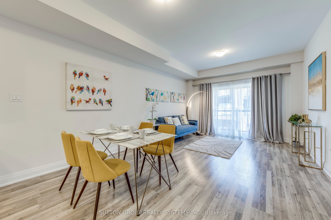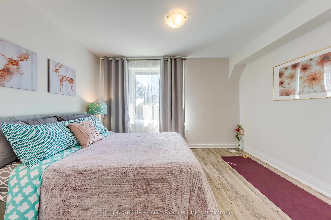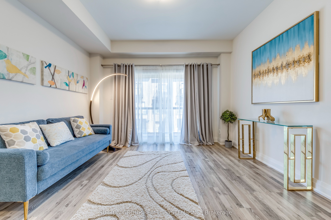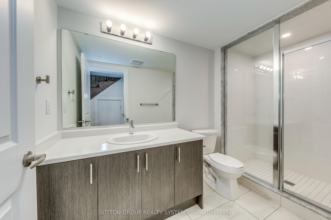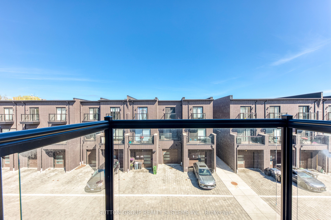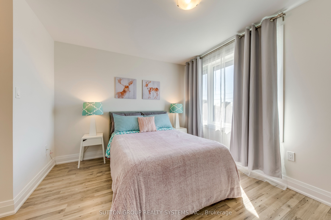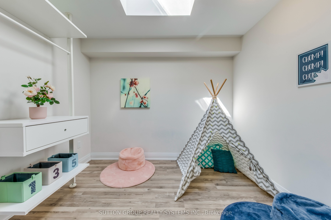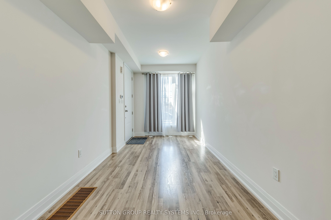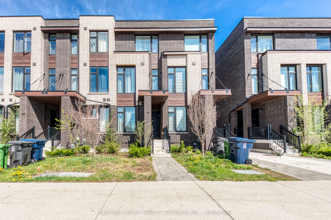
List Price: $1,089,000
1774A Lawrence Avenue, Etobicoke, M6L 0A3
- By SUTTON GROUP REALTY SYSTEMS INC.
Att/Row/Townhouse|MLS - #W12119651|New
5 Bed
5 Bath
1500-2000 Sqft.
Lot Size: 13.12 x 71.03 Feet
Built-In Garage
Room Information
| Room Type | Features | Level |
|---|---|---|
| Kitchen 2.48 x 2.95 m | Laminate, Stainless Steel Appl | Ground |
| Dining Room 3.7 x 2.44 m | Laminate | Main |
| Kitchen 3.7 x 3.05 m | Laminate, Stainless Steel Appl | Main |
| Bedroom 4 3.7 x 2.51 m | Laminate, Mirrored Closet | Main |
| Primary Bedroom 3.7 x 2.87 m | Laminate, 3 Pc Bath, Walk-In Closet(s) | Third |
| Bedroom 2 3.7 x 3.02 m | Laminate, W/O To Balcony, His and Hers Closets | Third |
| Bedroom 3 2.58 x 3.05 m | Laminate, French Doors, Skylight | Third |
| Bedroom 5 3.7 x 3.43 m | Laminate, 3 Pc Ensuite, Mirrored Closet | Basement |
Client Remarks
Spacious 4-Bedroom Duplex Townhome With Rental Suite Prime Toronto Location. This Luxurious 3-Year-Old Duplex Townhome Offers The Perfect Family Living Space Upstairs With Income Potential Below. The Bright 4-Bedroom, 3-Bathroom Upper Unit Features An Open-Concept Layout With Quartz Countertops, Upgraded Stainless Steel Appliances, And A Skylight. The Separate 1-Bedroom, 1.5-Bathroom Lower Unit (Previously Rented For $1,900/Month) Includes Its Own Laundry Facilities And Private Entrance, Ensuring Complete Privacy For Both Families And Tenants. Enjoy $36,000 In Premium Upgrades Including Frameless Glass Showers, French Doors, Motorized Skylight, Added Powder Room, And Laminate Flooring Throughout. The Upper Unit Includes Convenient Main Floor Laundry, While The Rental Suite Has Separate Laundry Facilities In The Basement. Located In A Family-Friendly Neighborhood Just Steps To Parks, Schools, And The UP Express (15 Minutes To Downtown). Easy Highway Access Via Black Creek Drive To Highway 401. The Property Includes Garage Plus Driveway Parking (2 Cars Total).With Current Mortgage Rates, The Rental Income Could Reduce Your Net Monthly Housing Costs Significantly. This Move-In Ready Home Presents An Exceptional Opportunity For Families Looking To Offset Their Mortgage While Enjoying A Modern Living Space In A Prime Location.
Property Description
1774A Lawrence Avenue, Etobicoke, M6L 0A3
Property type
Att/Row/Townhouse
Lot size
N/A acres
Style
3-Storey
Approx. Area
N/A Sqft
Home Overview
Last check for updates
Virtual tour
N/A
Basement information
Finished
Building size
N/A
Status
In-Active
Property sub type
Maintenance fee
$N/A
Year built
--
Walk around the neighborhood
1774A Lawrence Avenue, Etobicoke, M6L 0A3Nearby Places

Angela Yang
Sales Representative, ANCHOR NEW HOMES INC.
English, Mandarin
Residential ResaleProperty ManagementPre Construction
Mortgage Information
Estimated Payment
$0 Principal and Interest
 Walk Score for 1774A Lawrence Avenue
Walk Score for 1774A Lawrence Avenue

Book a Showing
Tour this home with Angela
Frequently Asked Questions about Lawrence Avenue
Recently Sold Homes in Etobicoke
Check out recently sold properties. Listings updated daily
See the Latest Listings by Cities
1500+ home for sale in Ontario
