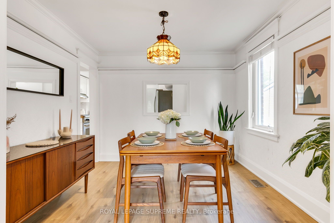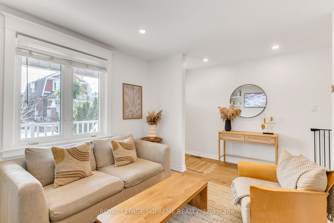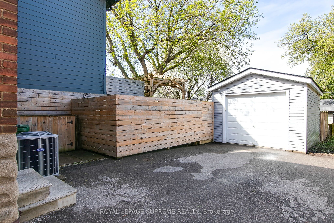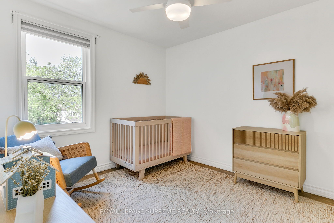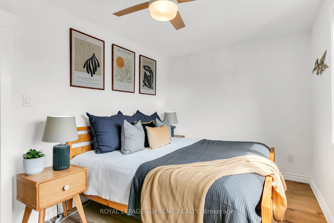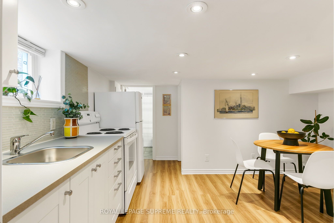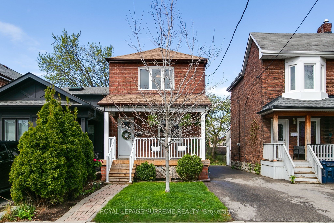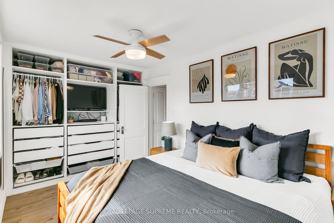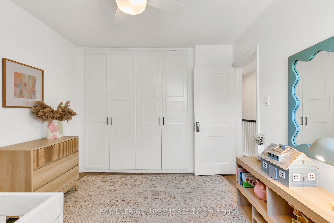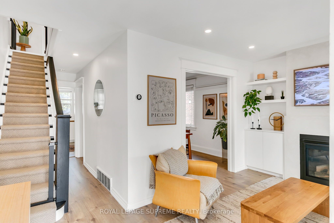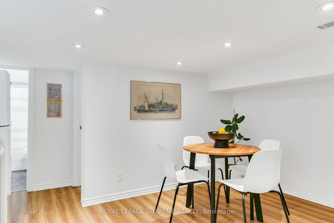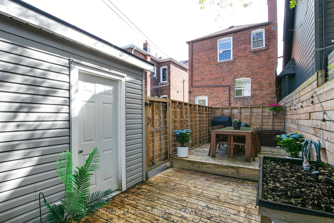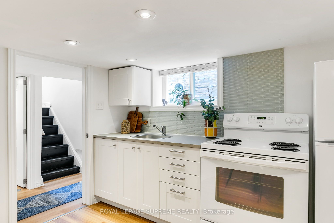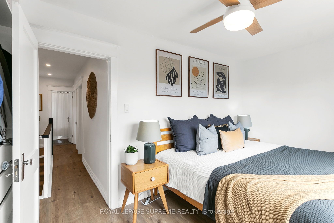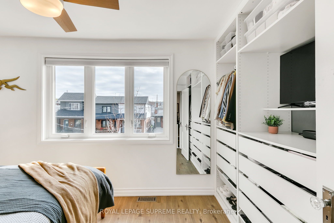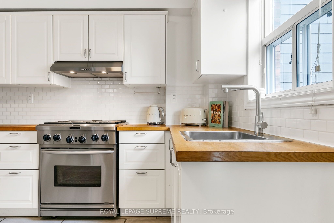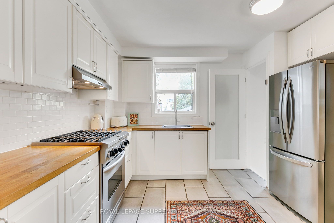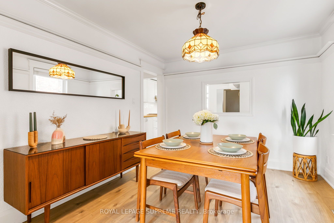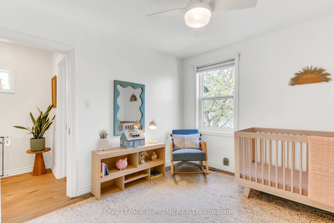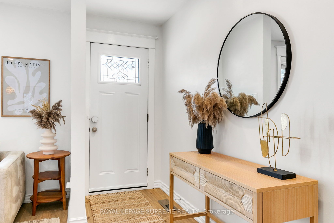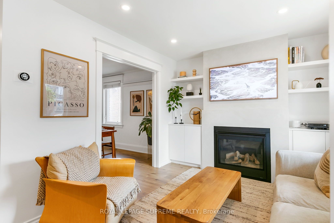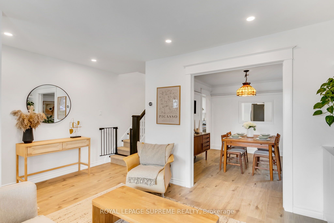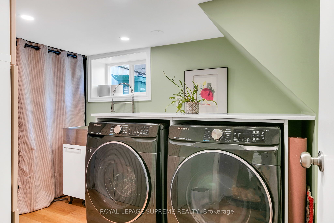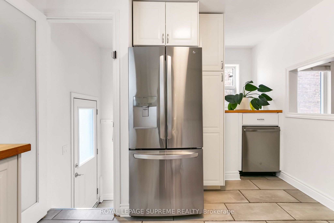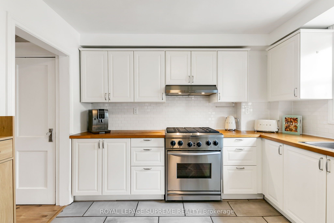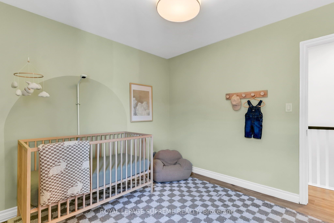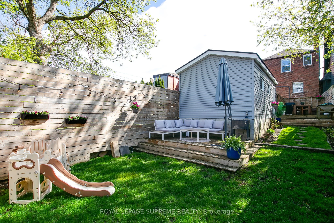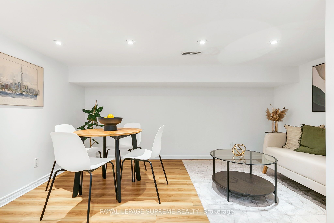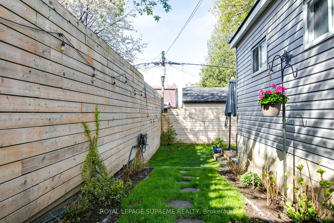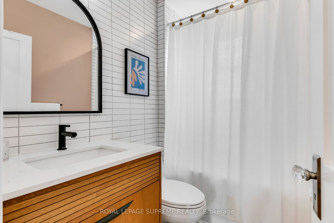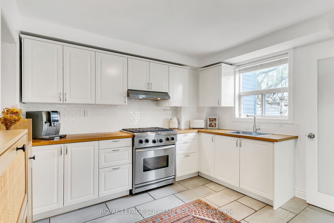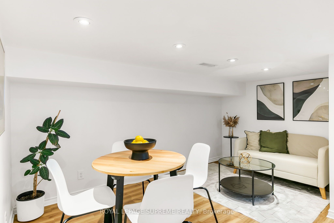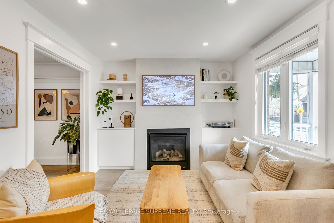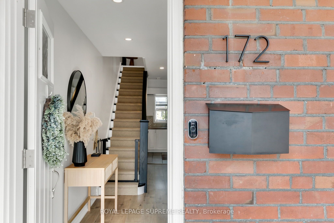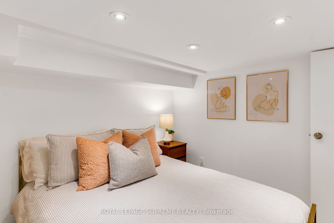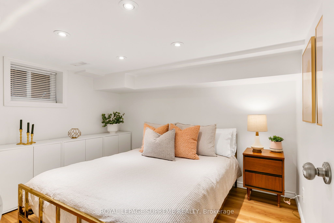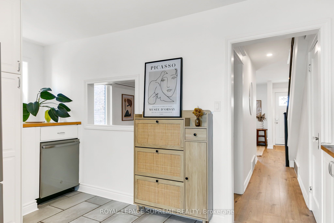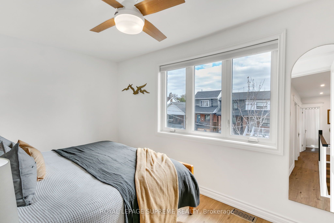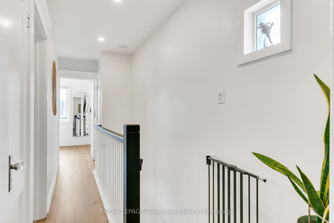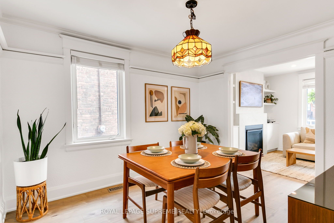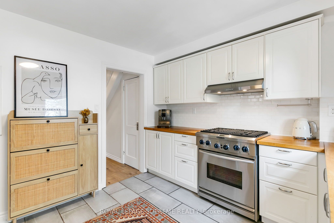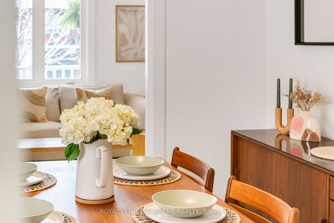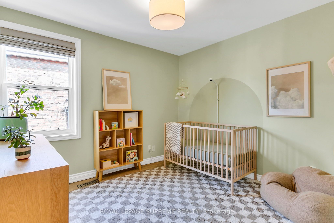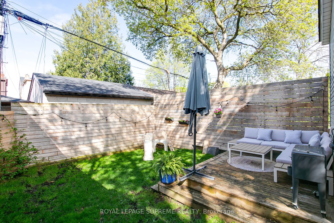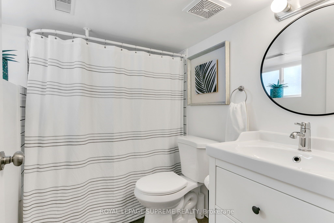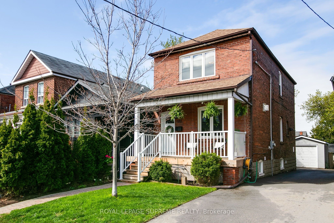
List Price: $949,000
172 Silverthorn Avenue, Etobicoke, M6N 3K3
- By ROYAL LEPAGE SUPREME REALTY
Detached|MLS - #W12130020|New
4 Bed
2 Bath
1100-1500 Sqft.
Lot Size: 22.5 x 116 Feet
Detached Garage
Room Information
| Room Type | Features | Level |
|---|---|---|
| Living Room 3.43 x 3.07 m | Gas Fireplace, Laminate, Large Window | Main |
| Dining Room 3.43 x 3.05 m | Laminate, Separate Room, Large Window | Main |
| Kitchen 3.61 x 3.25 m | Stainless Steel Appl, Ceramic Floor, Window | Main |
| Primary Bedroom 4.47 x 2.64 m | Large Window, Laminate, B/I Closet | Second |
| Bedroom 2 3.18 x 3 m | Laminate, Window, Window | Second |
| Bedroom 3 3.28 x 3 m | Laminate, B/I Closet, Window | Second |
| Bedroom 3.33 x 2.9 m | Vinyl Floor, Window | Basement |
| Kitchen 3.84 x 1.98 m | Window, Vinyl Floor | Basement |
Client Remarks
The kind of home that makes you want to put down roots and stay awhile. Set on a quiet residential street, this detached 3+1 bedroom, 2 bathroom home blends charm, function, and flexibility with room to grow, gather, or even generate some income. Inside, you'll find a layout that makes sense: separate living and dining rooms that flow with ease, laminate floors throughout, and thoughtful touches like built-in shelving, a cozy gas fireplace, and cleverly hidden wiring for a clean, mount-ready TV setup. The living room is bright and welcoming with a large front window, while the dining room connects to the kitchen with a peek-a-boo serving window that's as charming as it is practical. The kitchen is full of potential, upgraded appliances, access to the backyard, and enough space to personalize. Upstairs, the bedrooms are generously sized, including a primary with a sleek built-in closet system, and another bedroom that also gets the custom storage treatment. The updated main bathroom is fresh and modern, and two linen closets (yes, two!) add rare, much-appreciated storage. Downstairs, a separate entrance leads to a fully equipped lower level with a kitchen, bathroom, bedroom, and shared laundry capability, perfect for an in-law suite, rental income, or hosting guests without sacrificing privacy. Outside, the large backyard is made for summer: a tiered deck for dining or lounging, a high fence for maximum privacy (no neighbours in sight), and a professionally landscaped space with an irrigation system that keeps things effortlessly green. There's also a detached garage with a second parking spot in front, a rare bonus in this neighbourhood. And with garden suite potential, there's even more opportunity down the road. This one ticks all the boxes and then some. Come see what's sprouting on Silverthorn, a home full of heart, potential, and space to truly grow. *Extras* Backwater Valve, Sump pump, Waterproofing. Bathroom (2022)
Property Description
172 Silverthorn Avenue, Etobicoke, M6N 3K3
Property type
Detached
Lot size
N/A acres
Style
2-Storey
Approx. Area
N/A Sqft
Home Overview
Last check for updates
Virtual tour
N/A
Basement information
Separate Entrance,Finished
Building size
N/A
Status
In-Active
Property sub type
Maintenance fee
$N/A
Year built
2024
Walk around the neighborhood
172 Silverthorn Avenue, Etobicoke, M6N 3K3Nearby Places

Angela Yang
Sales Representative, ANCHOR NEW HOMES INC.
English, Mandarin
Residential ResaleProperty ManagementPre Construction
Mortgage Information
Estimated Payment
$0 Principal and Interest
 Walk Score for 172 Silverthorn Avenue
Walk Score for 172 Silverthorn Avenue

Book a Showing
Tour this home with Angela
Frequently Asked Questions about Silverthorn Avenue
Recently Sold Homes in Etobicoke
Check out recently sold properties. Listings updated daily
See the Latest Listings by Cities
1500+ home for sale in Ontario
