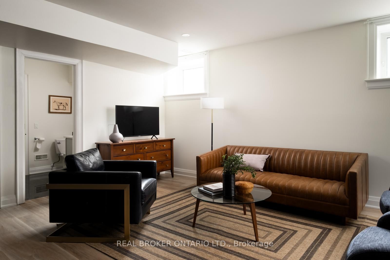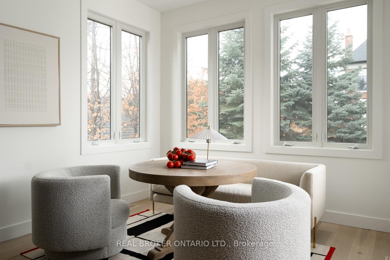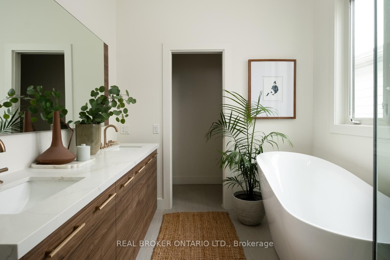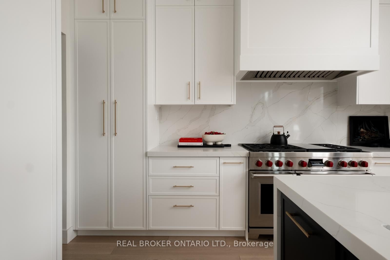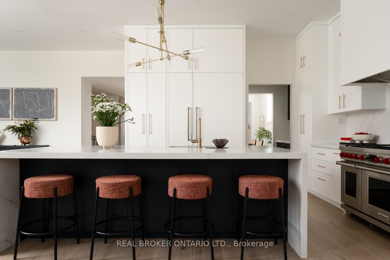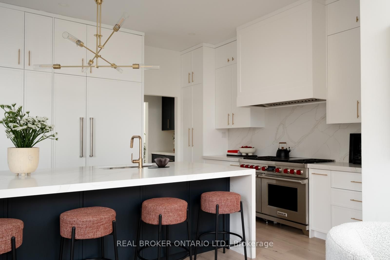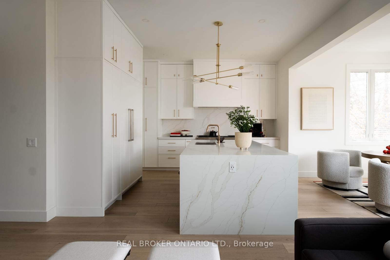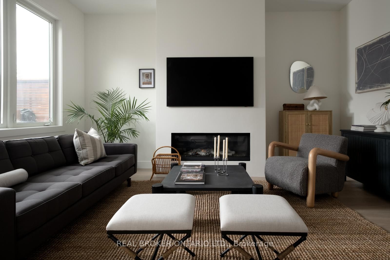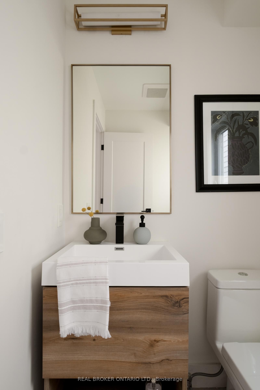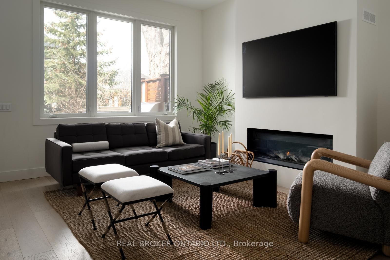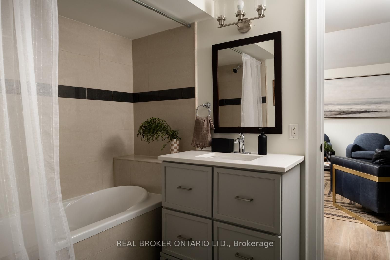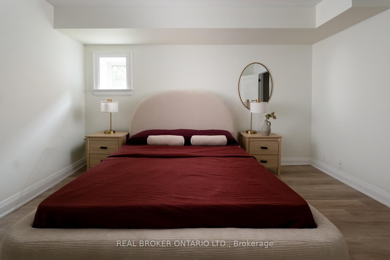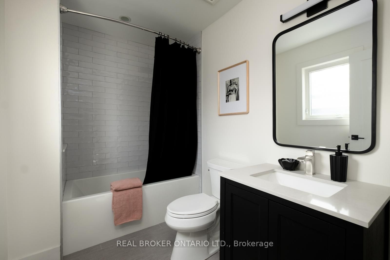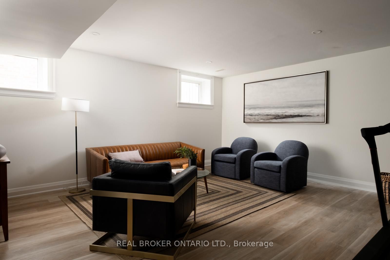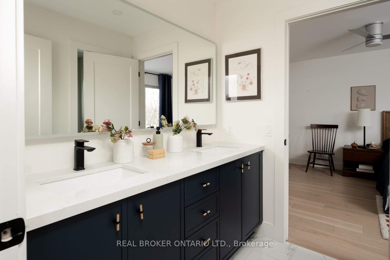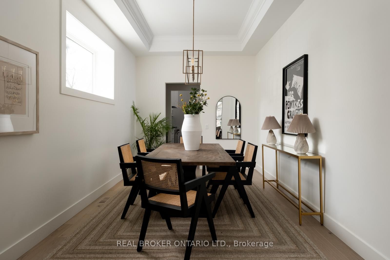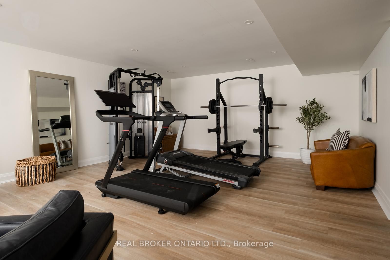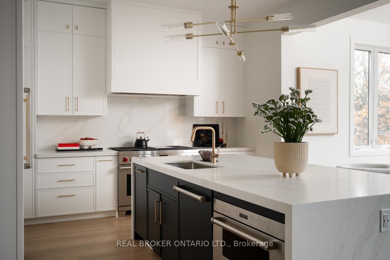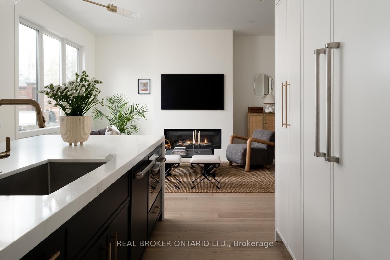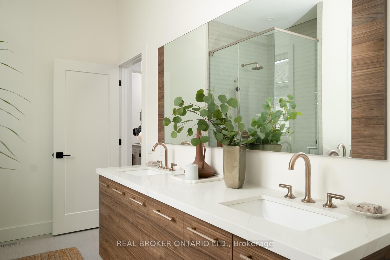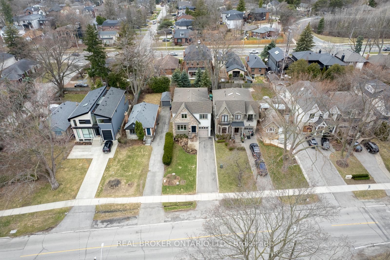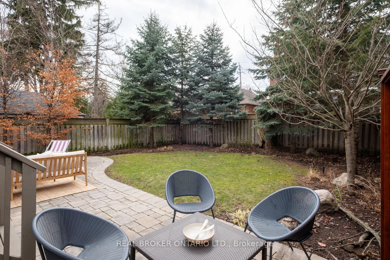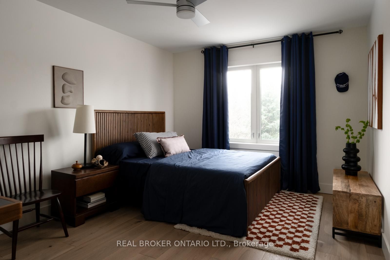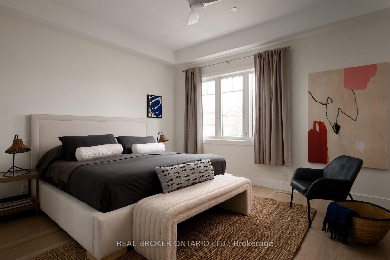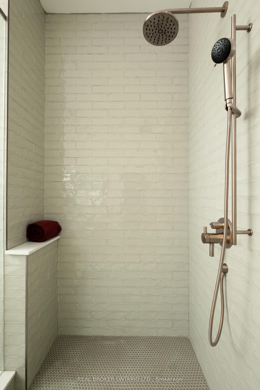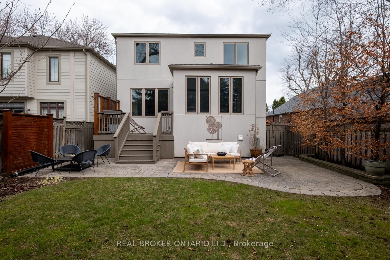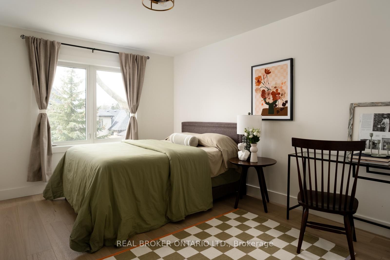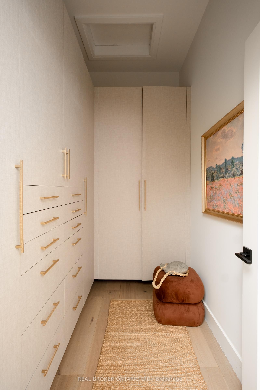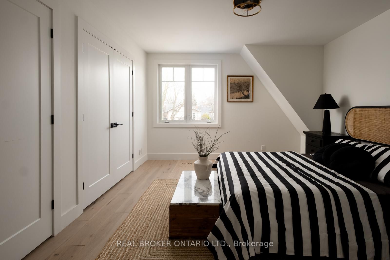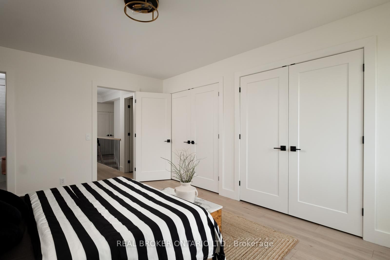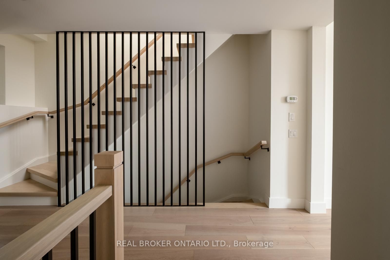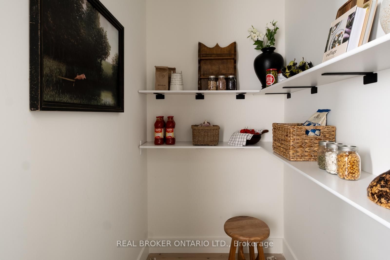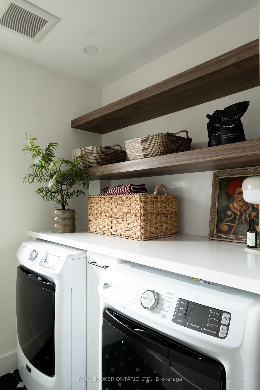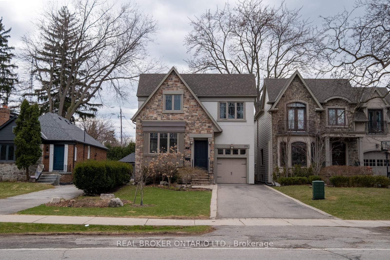
List Price: $3,449,000 1% reduced
170 The Kingsway N/A, Etobicoke, M8X 2V6
- By REAL BROKER ONTARIO LTD.
Detached|MLS - #W12075482|Price Change
5 Bed
5 Bath
2500-3000 Sqft.
Lot Size: 40 x 125 Feet
Attached Garage
Room Information
| Room Type | Features | Level |
|---|---|---|
| Living Room 3.59 x 3.96 m | Hardwood Floor, Fireplace, Large Window | Main |
| Dining Room 2.83 x 1.73 m | Hardwood Floor, Crown Moulding, Window | Main |
| Kitchen 4.02 x 4.08 m | Hardwood Floor, Centre Island, Modern Kitchen | Main |
| Primary Bedroom 4.57 x 3.99 m | Hardwood Floor, Walk-In Closet(s), 5 Pc Ensuite | Second |
| Bedroom 2 3.62 x 4.81 m | Hardwood Floor, Double Closet, Window | Second |
| Bedroom 3 3.07 x 4.35 m | Hardwood Floor, Closet, Window | Second |
| Bedroom 4 3.16 x 4.35 m | Hardwood Floor, Closet, Window | Second |
| Bedroom 3.41 x 4.23 m | Walk-In Closet(s), Window | Lower |
Client Remarks
Elevated Living on The Kingsway. Welcome to 170 The Kingsway. A masterpiece of design and warmth in the heart of Etobicoke. This fully detached 4+1 bed, 5 bath home has been completely gutted and renovated throughout with no detail overlooked, $$$ spent on renovations. Featuring a refined stone façade and curated interiors, this residence offers wide plank white oak floors, soaring ceilings, and exceptional natural light. The chefs kitchen boasts a quartz waterfall island, custom cabinetry, and premium Wolf appliances, flowing seamlessly into a cozy family room with gas fireplace and walkout to the backyard. Indoor and outdoor spaces are perfect for entertaining. The upper level features four generously proportioned bedrooms, each thoughtfully designed to provide comfort, privacy, and natural light and spa-inspired bathrooms with warm wood vanities, brushed gold hardware, and a freestanding tub. The finished basement offers a lower level pantry, living/dining space, 1 bed, and 1 bath ideal for in-laws or guests. A rare offering that blends timeless elegance with modern functionality in one of Etobicokes most desirable neighbourhoods.
Property Description
170 The Kingsway N/A, Etobicoke, M8X 2V6
Property type
Detached
Lot size
N/A acres
Style
2-Storey
Approx. Area
N/A Sqft
Home Overview
Basement information
Finished,Full
Building size
N/A
Status
In-Active
Property sub type
Maintenance fee
$N/A
Year built
--
Walk around the neighborhood
170 The Kingsway N/A, Etobicoke, M8X 2V6Nearby Places

Angela Yang
Sales Representative, ANCHOR NEW HOMES INC.
English, Mandarin
Residential ResaleProperty ManagementPre Construction
Mortgage Information
Estimated Payment
$0 Principal and Interest
 Walk Score for 170 The Kingsway N/A
Walk Score for 170 The Kingsway N/A

Book a Showing
Tour this home with Angela
Frequently Asked Questions about The Kingsway N/A
Recently Sold Homes in Etobicoke
Check out recently sold properties. Listings updated daily
See the Latest Listings by Cities
1500+ home for sale in Ontario
