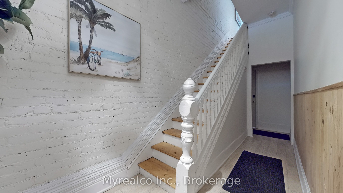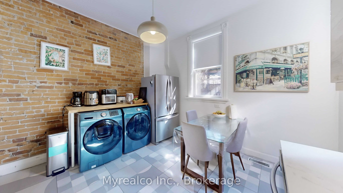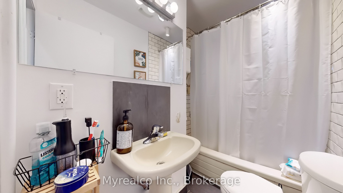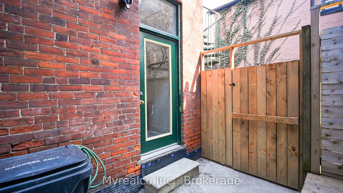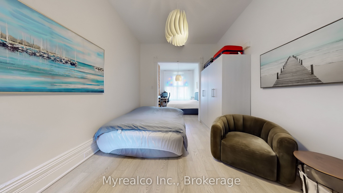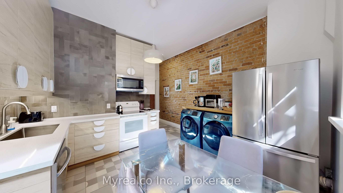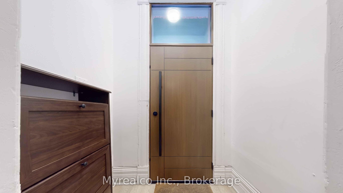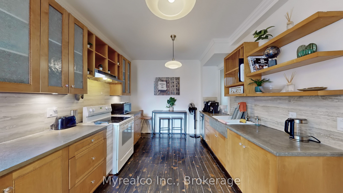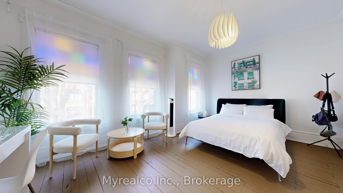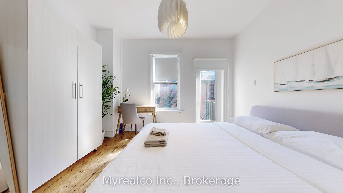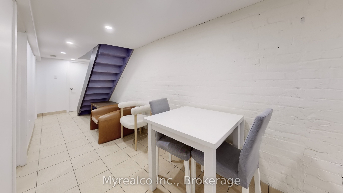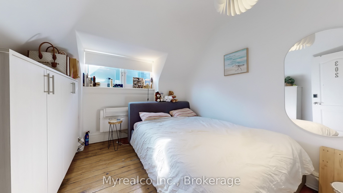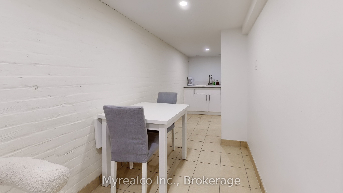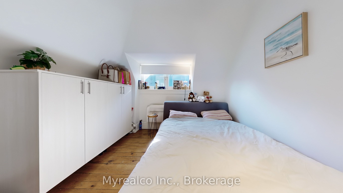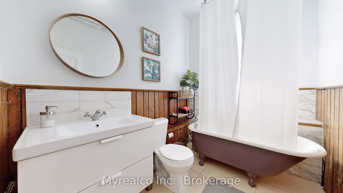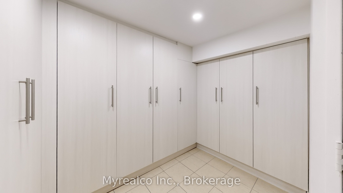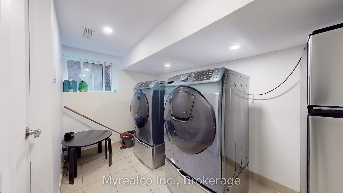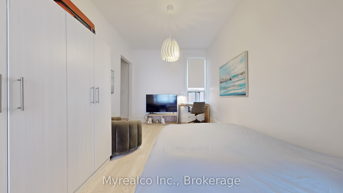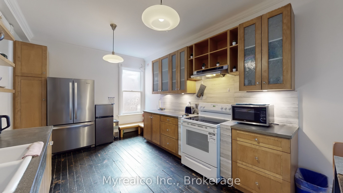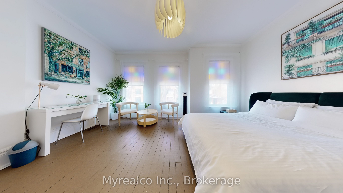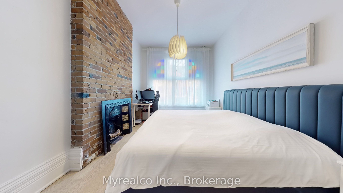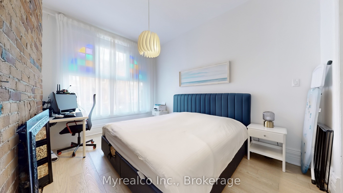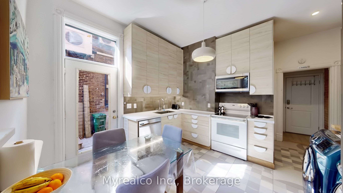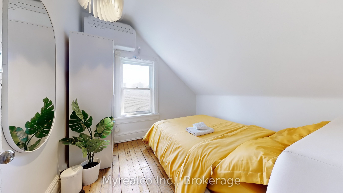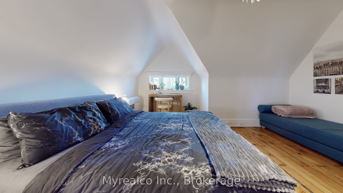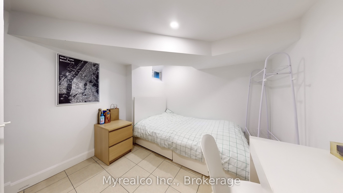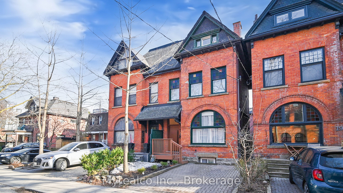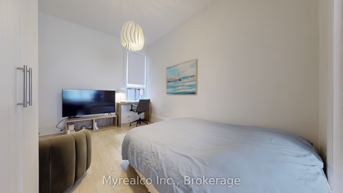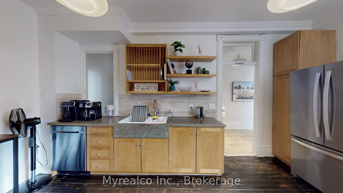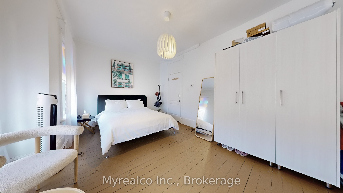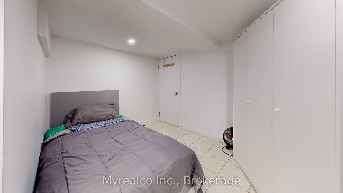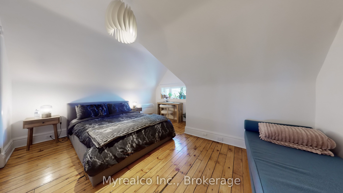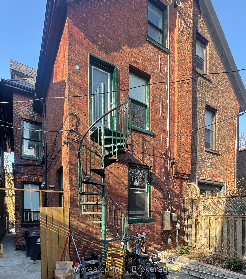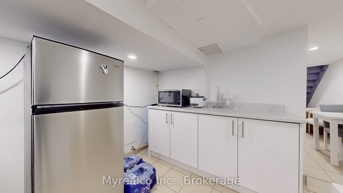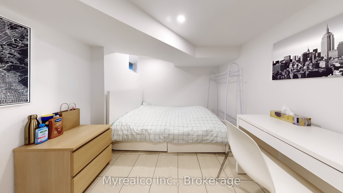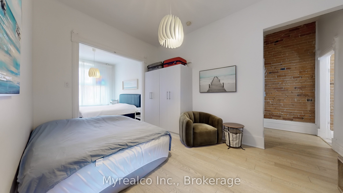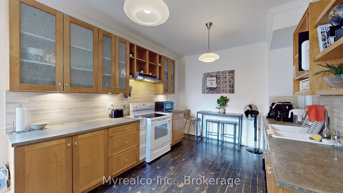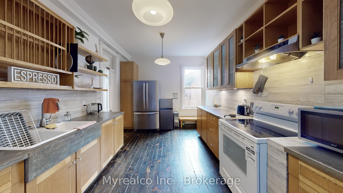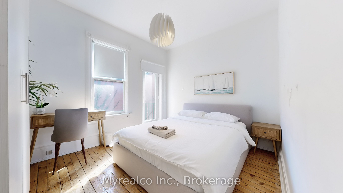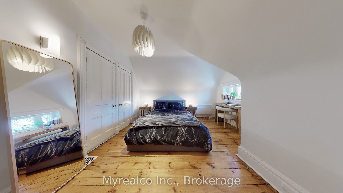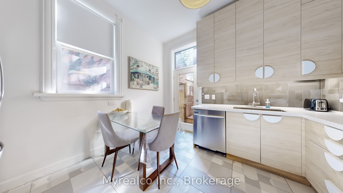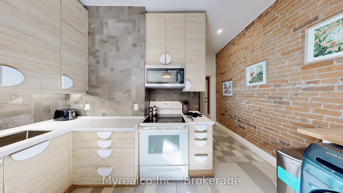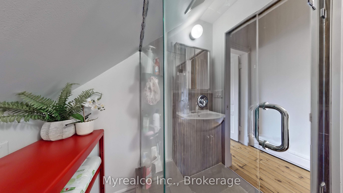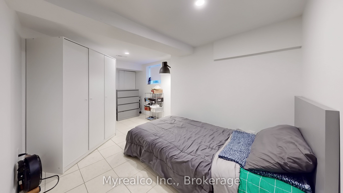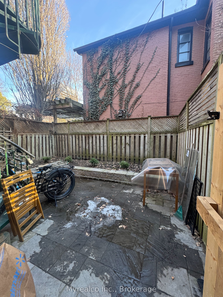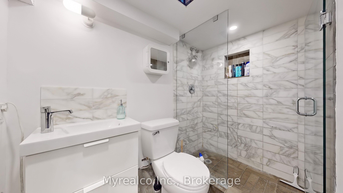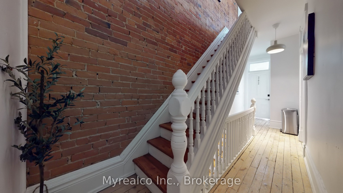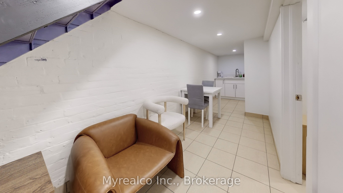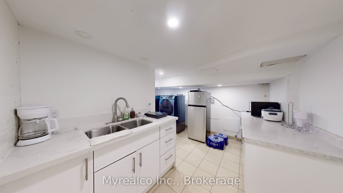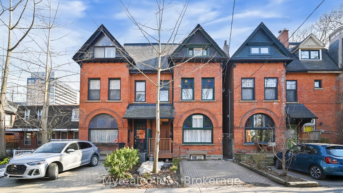
List Price: $1,699,900
17 Melbourne Avenue, Etobicoke, M6K 1K1
- By Myrealco Inc.
Semi-Detached |MLS - #W12047394|New
8 Bed
4 Bath
None Garage
Room Information
| Room Type | Features | Level |
|---|---|---|
| Bedroom 2 3.05 x 2.76 m | Tile Floor, Window | Basement |
| Living Room 4.57 x 3.175 m | Large Window, Vinyl Floor | Ground |
| Bedroom 4.572 x 3.175 m | Large Window, Vinyl Floor | Ground |
| Kitchen 5.05 x 3.88 m | Modern Kitchen, W/O To Yard, Stainless Steel Appl | Ground |
| Primary Bedroom 5.2 x 3.75 m | Combined w/Sitting, Large Window, Hardwood Floor | Second |
| Bedroom 2 3.75 x 2.85 m | Overlooks Backyard, Large Window | Second |
| Kitchen 5.18 x 3.35 m | Stainless Steel Appl, Double Sink, B/I Dishwasher | Second |
| Bedroom 4.77 x 4.1 m | Double Closet, Window, Cathedral Ceiling(s) | Third |
Client Remarks
Old-world romance meets downtown energy. Welcome to 17 Melbourne -where history hugs modern life, and every room tells a story. This Multi-functional gem is ideal for families, creatives, or investors. Tucked away on one of South Parkdale's most enchanting tree-lined streets, this 2 3/4-storey semi-detached Victorian beauty isn't just a home, its a lifestyle waiting to be lived. Behind its timeless brick façade, framed with stained glass & crowned with classic architectural flourishes, lies nearly 3,000 sq ft (incl bsmt) of curated character and modern versatility. Soaring 10-ft ceilings, original pine floors & exposed brick wall whisper stories of the past while offering every comfort of today. With 8 bedrooms (6 above grade, 2 below), 4 bathrooms, 2 stunning kitchens, 2 laundries, and finished basement with private entrance, it offers endless configurations. Live in one unit, rent the others, or convert to a triplex. The main floor kitchen dazzles with quartz counters, full backsplash, tall cabinetry, and stainless steel appliances. Also living room, full bath, laundry, and a versatile bedroom (formerly family room, can be converted back easily).2nd floor: a sunlit retreat with chefs kitchen (stone counters, breakfast nook, steel appliances), spa-style bath with freestanding tub, and 2 bedrooms (one with private romantic spiral staircase entry) .Third floor features 3 bedrooms incl. one oversized suite with sitting area and walk-in double closet, with cathedral ceilings & brand new heating/cooling units, The bsmt offers 2 bedrooms, full bath, kitchenette, W/I closet, laundry, and separate entry, Ideal for extended family, guests, or added income. Enjoy a private, fenced backyard, patio stones, garden beds, front pad parking (city-permitted), and ample street parking. Walk Score 96 | Transit Score 100, 24-hour TTC, steps to Queen West, GO, TTC, GO, cafes, parks, and minutes to Ontario Place & QEW. New front door, keypad locks, newer furnace, 200 amps, owned HWT.
Property Description
17 Melbourne Avenue, Etobicoke, M6K 1K1
Property type
Semi-Detached
Lot size
N/A acres
Style
2 1/2 Storey
Approx. Area
N/A Sqft
Home Overview
Basement information
Finished,Separate Entrance
Building size
N/A
Status
In-Active
Property sub type
Maintenance fee
$N/A
Year built
--
Walk around the neighborhood
17 Melbourne Avenue, Etobicoke, M6K 1K1Nearby Places

Shally Shi
Sales Representative, Dolphin Realty Inc
English, Mandarin
Residential ResaleProperty ManagementPre Construction
Mortgage Information
Estimated Payment
$0 Principal and Interest
 Walk Score for 17 Melbourne Avenue
Walk Score for 17 Melbourne Avenue

Book a Showing
Tour this home with Shally
Frequently Asked Questions about Melbourne Avenue
Recently Sold Homes in Etobicoke
Check out recently sold properties. Listings updated daily
No Image Found
Local MLS®️ rules require you to log in and accept their terms of use to view certain listing data.
No Image Found
Local MLS®️ rules require you to log in and accept their terms of use to view certain listing data.
No Image Found
Local MLS®️ rules require you to log in and accept their terms of use to view certain listing data.
No Image Found
Local MLS®️ rules require you to log in and accept their terms of use to view certain listing data.
No Image Found
Local MLS®️ rules require you to log in and accept their terms of use to view certain listing data.
No Image Found
Local MLS®️ rules require you to log in and accept their terms of use to view certain listing data.
No Image Found
Local MLS®️ rules require you to log in and accept their terms of use to view certain listing data.
No Image Found
Local MLS®️ rules require you to log in and accept their terms of use to view certain listing data.
Check out 100+ listings near this property. Listings updated daily
See the Latest Listings by Cities
1500+ home for sale in Ontario
