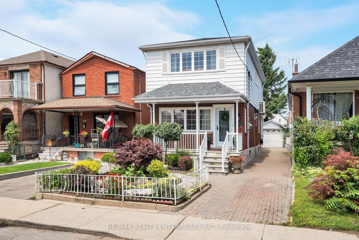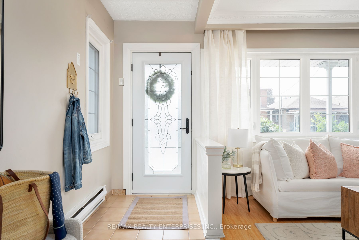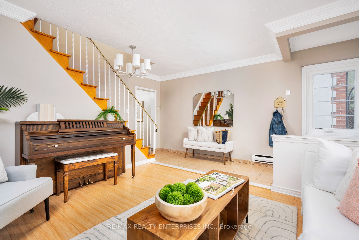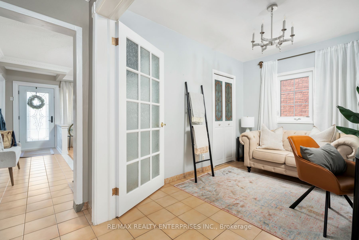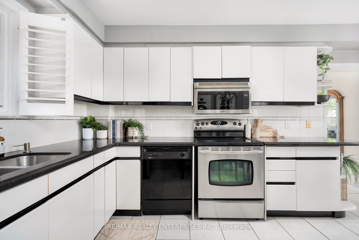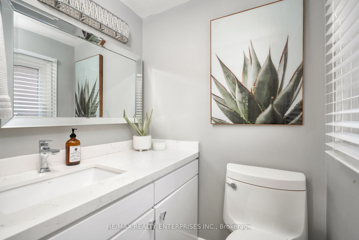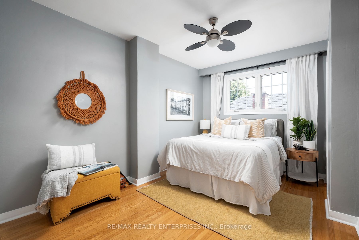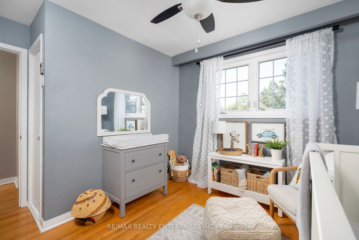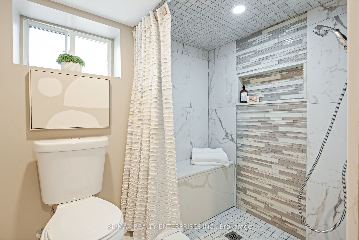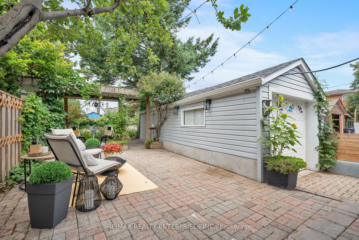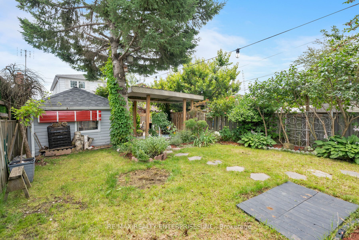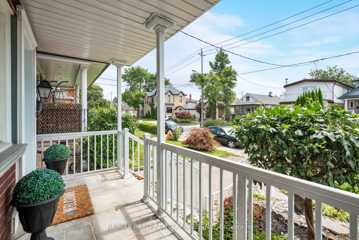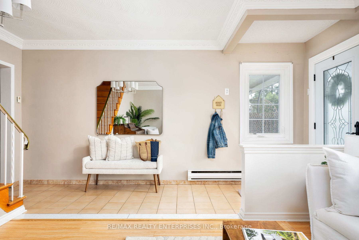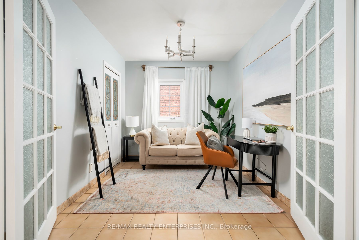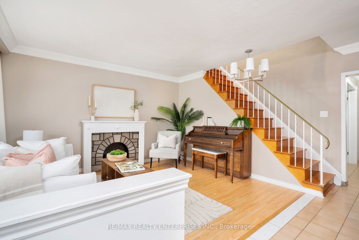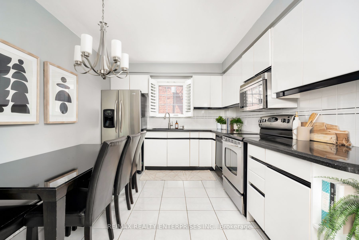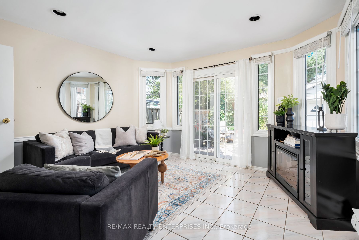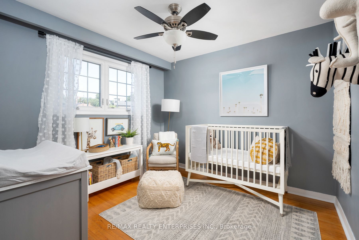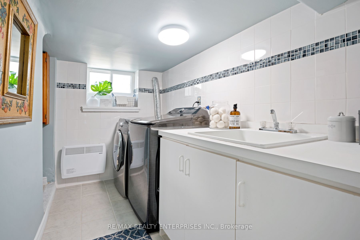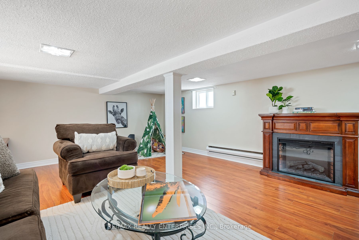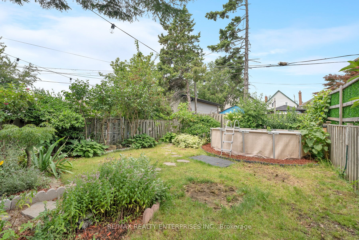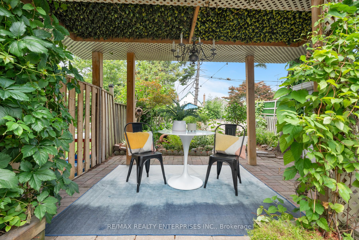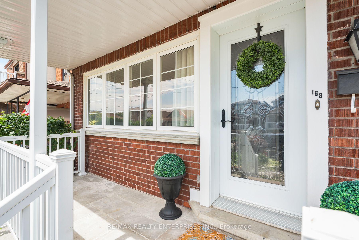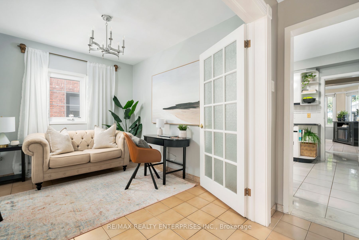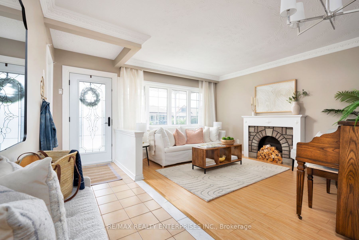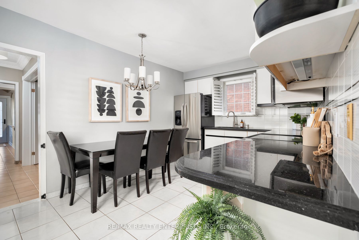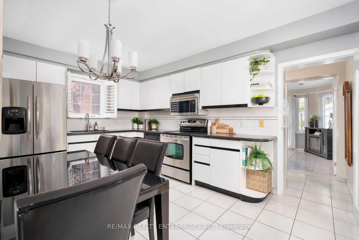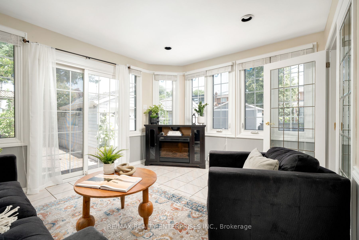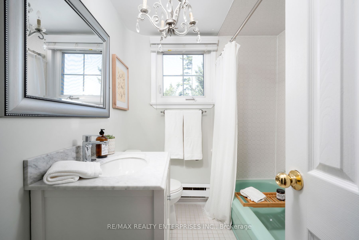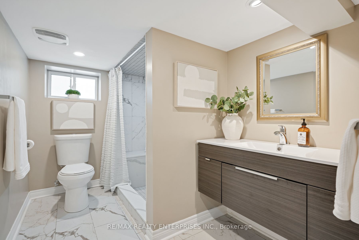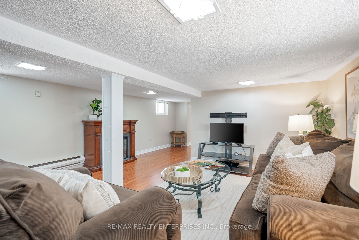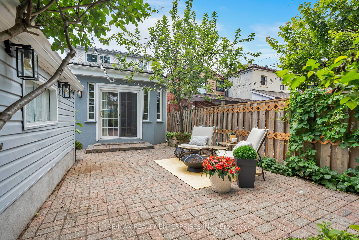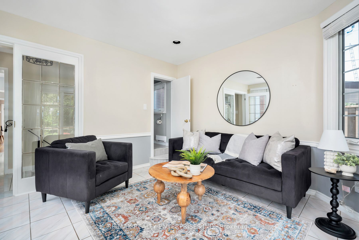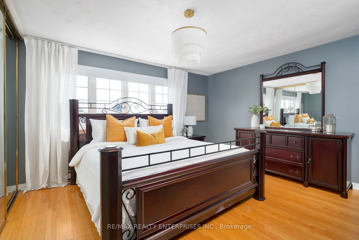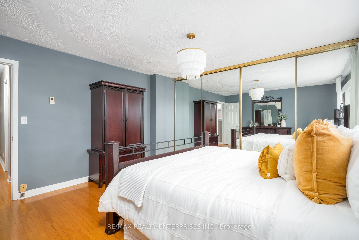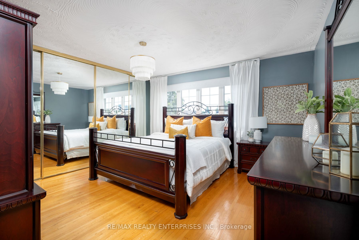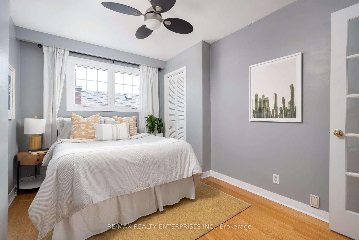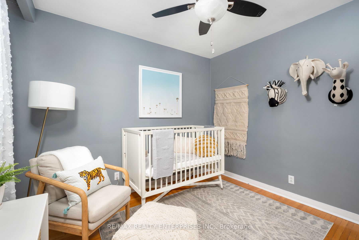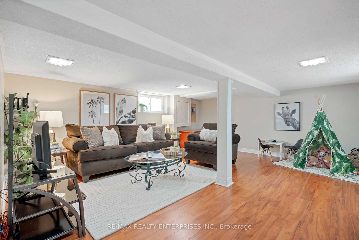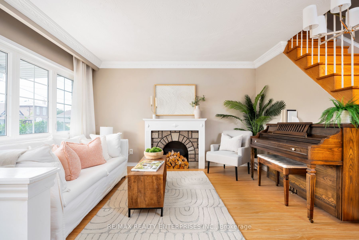
List Price: $1,149,900
168 Dunraven Drive, Etobicoke, M6M 1H5
- By RE/MAX REALTY ENTERPRISES INC.
Detached|MLS - #W11926839|New
3 Bed
3 Bath
Detached Garage
Room Information
| Room Type | Features | Level |
|---|---|---|
| Living Room 5.06 x 4.62 m | Laminate, Crown Moulding, Large Window | Main |
| Kitchen 4.62 x 3.16 m | Eat-in Kitchen, Stainless Steel Appl, Granite Counters | Main |
| Primary Bedroom 4.23 x 4.09 m | Hardwood Floor, Mirrored Closet, Large Window | Second |
| Bedroom 2 3.89 x 2.86 m | Hardwood Floor, Large Closet, Large Window | Second |
| Bedroom 3 3.8 x 3.18 m | Hardwood Floor, Large Closet, Large Window | Second |
Client Remarks
Lovingly cared for by the same owner for the last 52 years! Over 2,000 sqft of finished living space in this charming detached 3bedroom, 2.5 bathroom home on a 25x140 foot lot with garden suite potential, located walking distance to coming soon Keelesdale LRT stop. BONUS: main floor family room, den, and powder room. Welcoming front porch and foyer leads to the sun filled living room with new flooring, crown moulding and large south facing windows. Eat in kitchen offers stainless steel appliances, granite countertops, custom backsplash and room for kitchen table. Rare main floor family room addition with lots of windows and walk out to backyard, powder room. Bonus room on main floor could be used for a formal dining room or would make a great home office. Three spacious bedrooms and updated bathroom on the second floor. Primary bedroom offers room for a King size bed and very large mirrored door closet. Finished basement with rec room, renovated 3pc bathroom with walk in shower, lots of storage and cantina. Beautiful backyard and front yard gardens have been nurtured and won prizes over the years. Garden suite potential - report available. Garage and large shed offer lots of storage. Sellers have fit 4-5 cars in the driveway. **Walking distance to coming soon Keelesdale LRT stop, elementary and high school, parks, shops and restaurants. Easy access to York University and York Recreation Centre.** Offers anytime! **EXTRAS** Roof shingles, aluminum and garage siding replaced 2021. Stucco 2020. Front door replaced 2018. 200 amp electrical panel. A/C unit, windows and attic insulation have been updated previously.
Property Description
168 Dunraven Drive, Etobicoke, M6M 1H5
Property type
Detached
Lot size
N/A acres
Style
2-Storey
Approx. Area
N/A Sqft
Home Overview
Last check for updates
Virtual tour
N/A
Basement information
Finished
Building size
N/A
Status
In-Active
Property sub type
Maintenance fee
$N/A
Year built
--
Walk around the neighborhood
168 Dunraven Drive, Etobicoke, M6M 1H5Nearby Places

Shally Shi
Sales Representative, Dolphin Realty Inc
English, Mandarin
Residential ResaleProperty ManagementPre Construction
Mortgage Information
Estimated Payment
$0 Principal and Interest
 Walk Score for 168 Dunraven Drive
Walk Score for 168 Dunraven Drive

Book a Showing
Tour this home with Shally
Frequently Asked Questions about Dunraven Drive
Recently Sold Homes in Etobicoke
Check out recently sold properties. Listings updated daily
No Image Found
Local MLS®️ rules require you to log in and accept their terms of use to view certain listing data.
No Image Found
Local MLS®️ rules require you to log in and accept their terms of use to view certain listing data.
No Image Found
Local MLS®️ rules require you to log in and accept their terms of use to view certain listing data.
No Image Found
Local MLS®️ rules require you to log in and accept their terms of use to view certain listing data.
No Image Found
Local MLS®️ rules require you to log in and accept their terms of use to view certain listing data.
No Image Found
Local MLS®️ rules require you to log in and accept their terms of use to view certain listing data.
No Image Found
Local MLS®️ rules require you to log in and accept their terms of use to view certain listing data.
No Image Found
Local MLS®️ rules require you to log in and accept their terms of use to view certain listing data.
Check out 100+ listings near this property. Listings updated daily
See the Latest Listings by Cities
1500+ home for sale in Ontario
