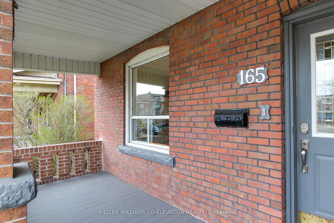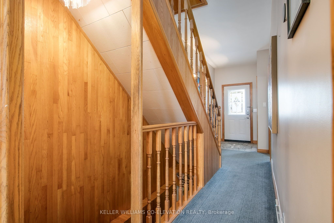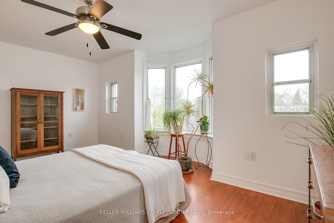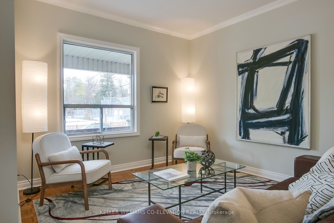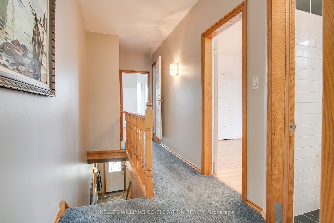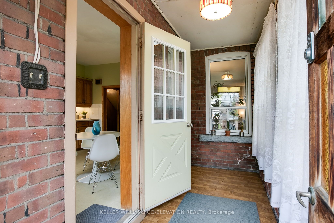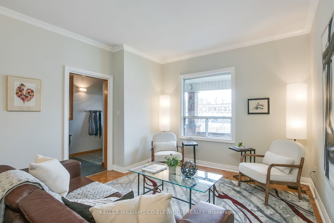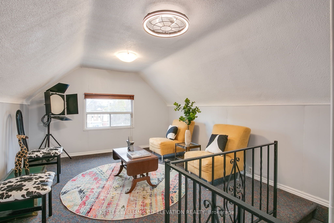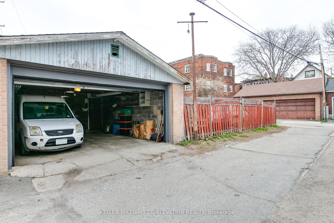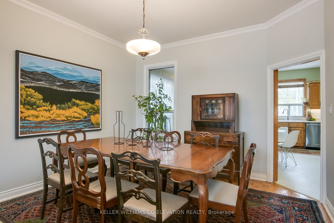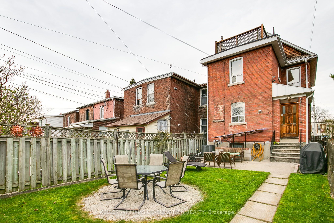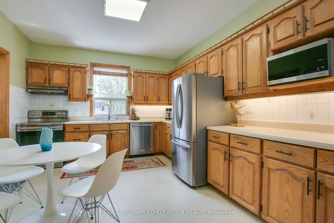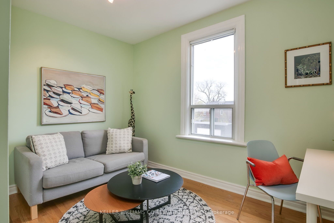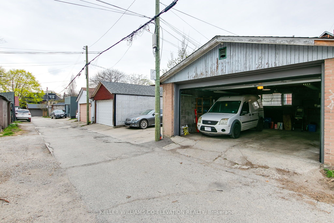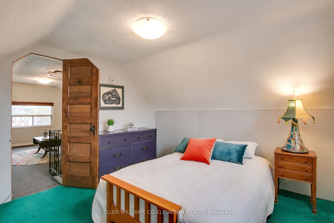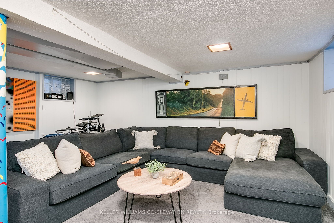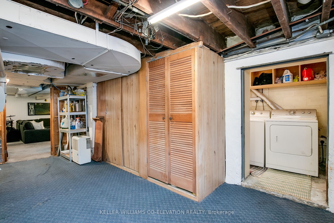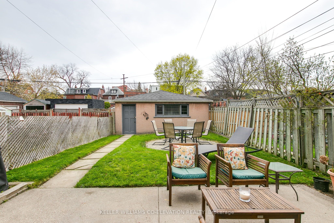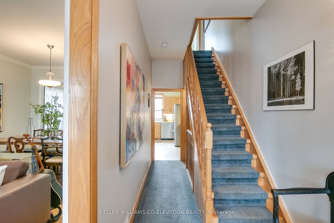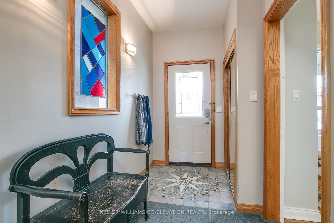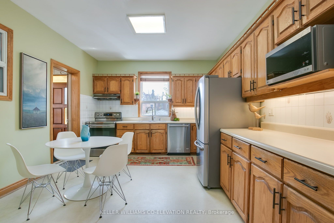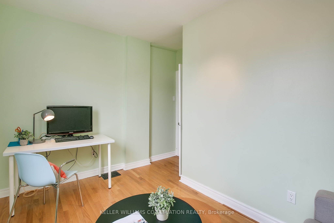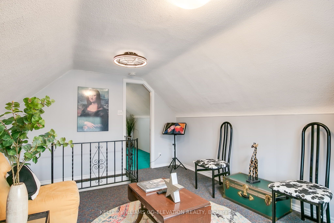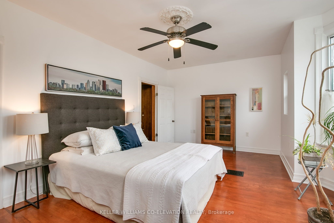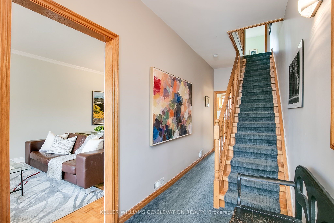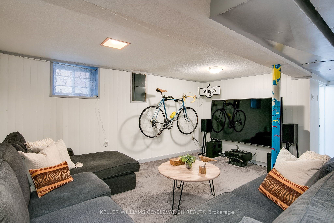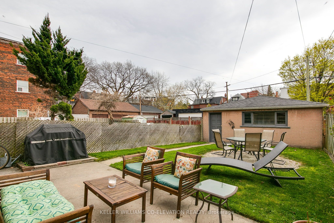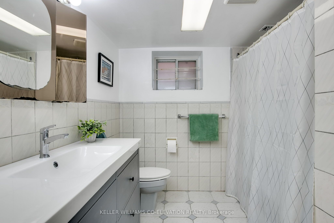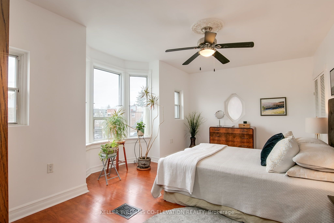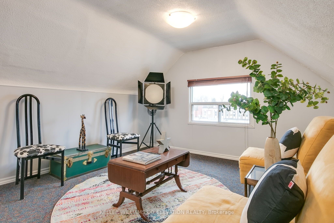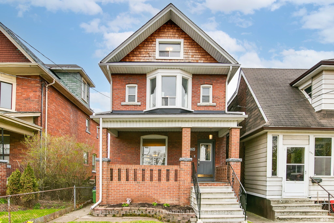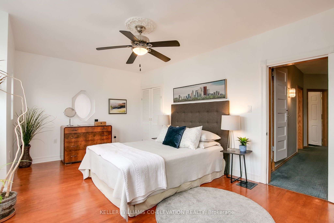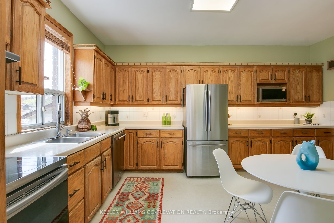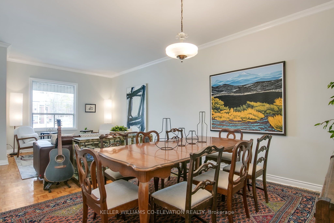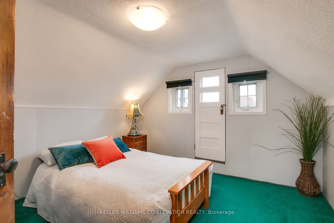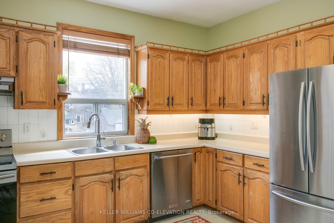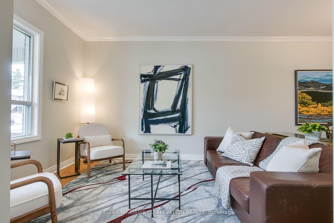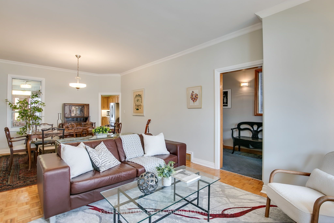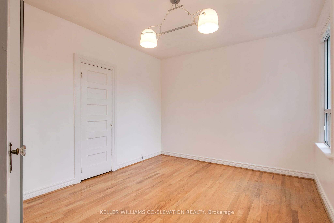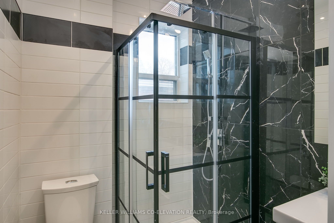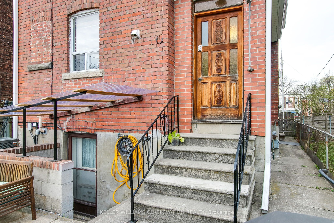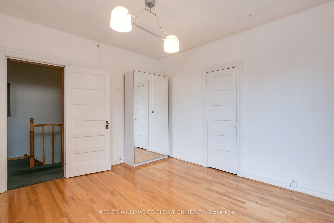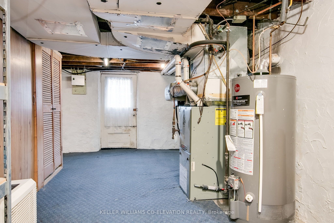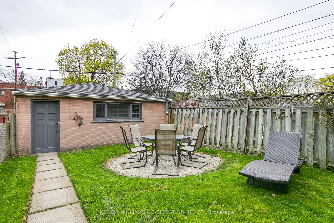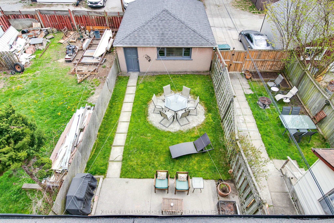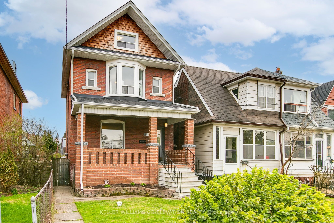
List Price: $1,799,999
165 Galley Avenue, Etobicoke, M6R 1H3
- By KELLER WILLIAMS CO-ELEVATION REALTY
Detached|MLS - #W12111615|New
4 Bed
2 Bath
1500-2000 Sqft.
Lot Size: 22 x 128 Feet
Detached Garage
Room Information
| Room Type | Features | Level |
|---|---|---|
| Living Room 7.39 x 3.71 m | Hardwood Floor, Picture Window, Combined w/Dining | Main |
| Dining Room 7.39 x 3.71 m | Hardwood Floor, Crown Moulding, Combined w/Living | Main |
| Kitchen 4.83 x 3.71 m | Stainless Steel Appl, Double Sink | Main |
| Bedroom 3.66 x 2.39 m | Hardwood Floor, Picture Window | Second |
| Bedroom 2 3.71 x 3.2 m | Hardwood Floor, Picture Window, Closet | Second |
| Primary Bedroom 5.41 x 3.89 m | Bay Window, Hardwood Floor, Closet | Second |
| Bedroom 4 3.38 x 3.38 m | Broadloom, Picture Window | Third |
Client Remarks
A once-in-a-generation opportunity, the same owner for 25 years, the kids are grown, now it's your turn! Welcome to this beautifully maintained 4-bedroom, 2-bathroom detached family home. Nestled on a spacious lot with a large south-facing rear garden, this welcoming family home offers plenty of natural light and room to grow. The generously sized kitchen is perfect for family gatherings and culinary adventures. Adjacent to the pantry/rear entrance is access to your fenced back yard, a great spot for summertime entertaining. Three main bedrooms on the second floor give way to a third-floor family room and a fourth bedroom, and the best feature, a rooftop deck, perfect for those who want to enjoy nature, elevated fresh air, and or discreet sunbathing. Just like the main residence, the two-car detached laneway accessed garage offers future and current potential, currently wired for 240, it makes an easy install for an electrical car charger. it also qualifies for a laneway house build under Toronto's Changing Lanes program. With its timeless charm and well-kept features, this home is ready to welcome a new family to create their own memories. Don't miss out on this rare opportunity to join the Roncesvalles/High Park community. Close to shopping, fine dining, High Park, the Lake, downtown, and major transit linkages.
Property Description
165 Galley Avenue, Etobicoke, M6R 1H3
Property type
Detached
Lot size
N/A acres
Style
2 1/2 Storey
Approx. Area
N/A Sqft
Home Overview
Basement information
Partially Finished
Building size
N/A
Status
In-Active
Property sub type
Maintenance fee
$N/A
Year built
2024
Walk around the neighborhood
165 Galley Avenue, Etobicoke, M6R 1H3Nearby Places

Angela Yang
Sales Representative, ANCHOR NEW HOMES INC.
English, Mandarin
Residential ResaleProperty ManagementPre Construction
Mortgage Information
Estimated Payment
$0 Principal and Interest
 Walk Score for 165 Galley Avenue
Walk Score for 165 Galley Avenue

Book a Showing
Tour this home with Angela
Frequently Asked Questions about Galley Avenue
Recently Sold Homes in Etobicoke
Check out recently sold properties. Listings updated daily
See the Latest Listings by Cities
1500+ home for sale in Ontario
