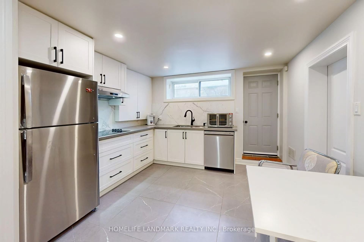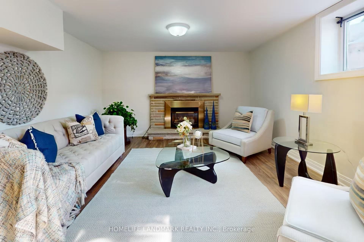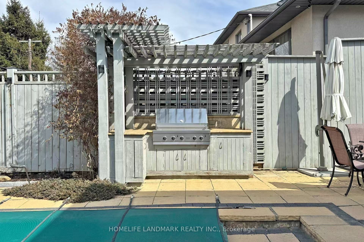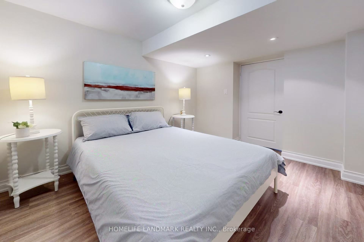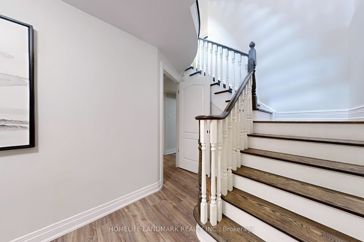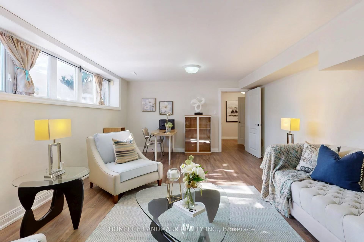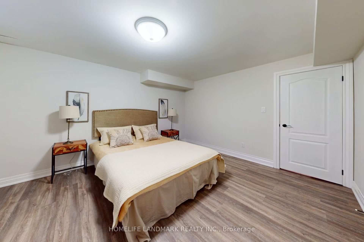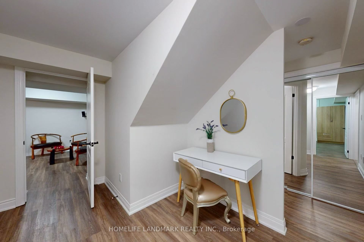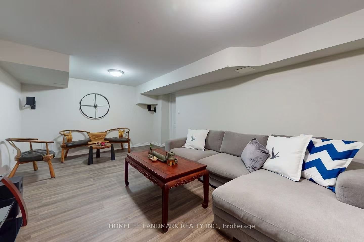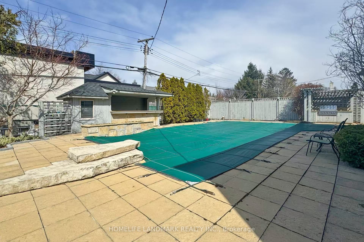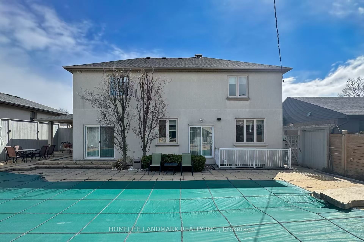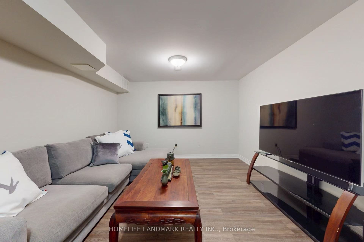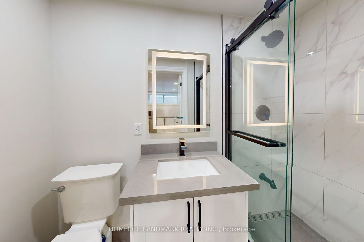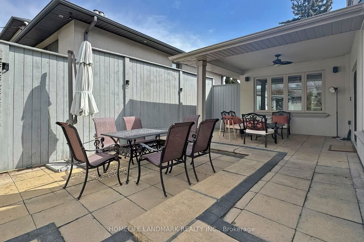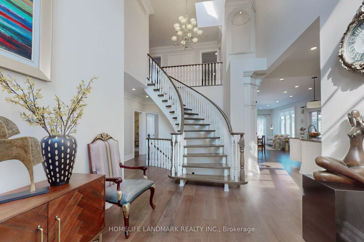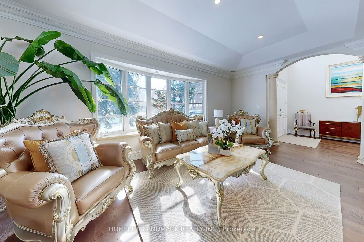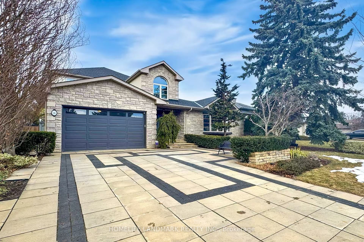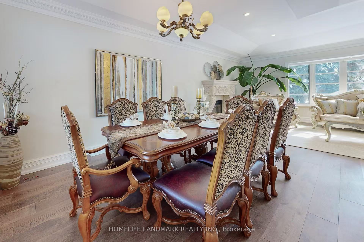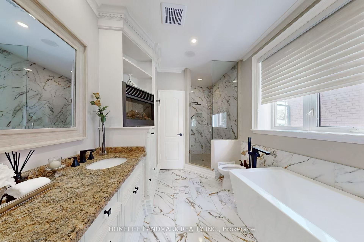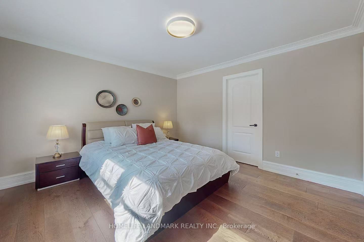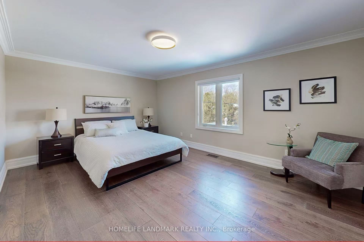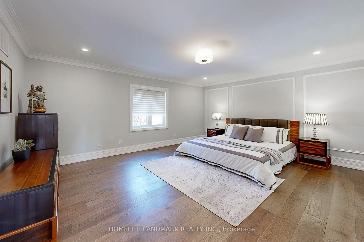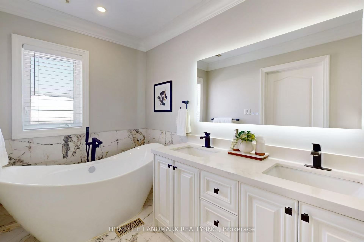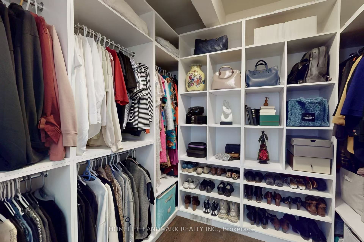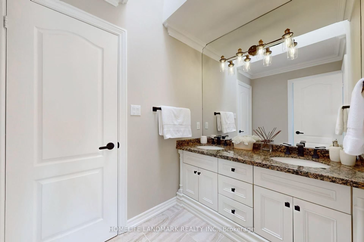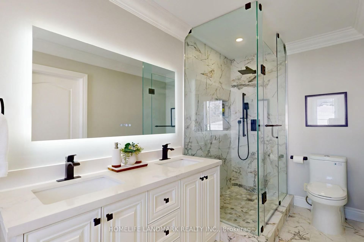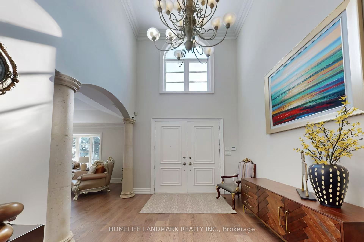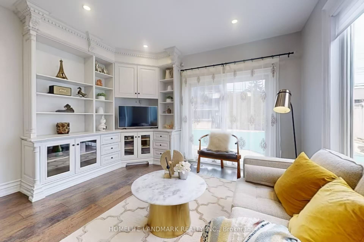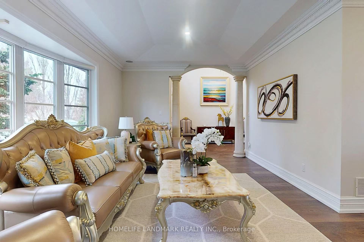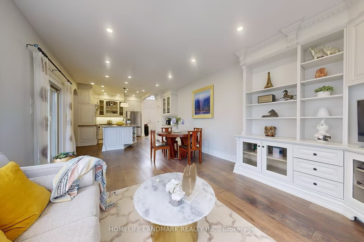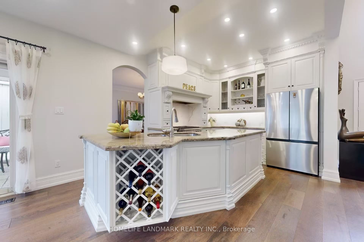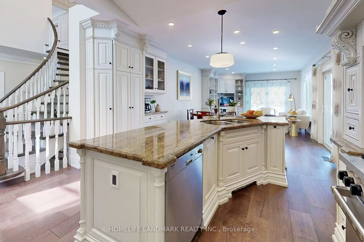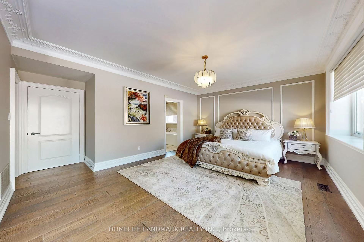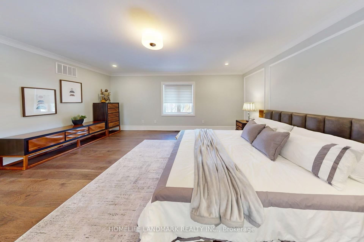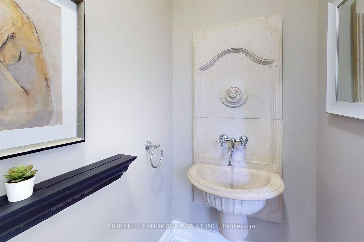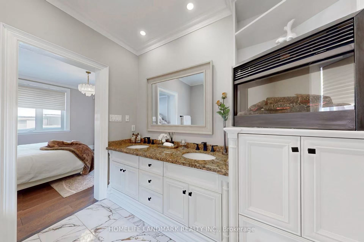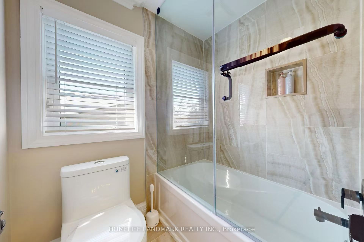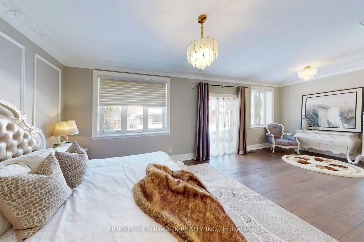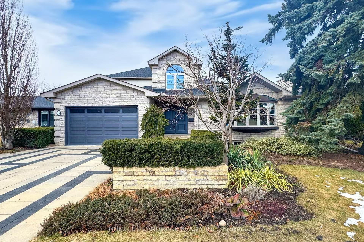
List Price: $2,988,000 7% reduced
16 Totteridge Road, Etobicoke, M9A 1Z1
- By HOMELIFE LANDMARK REALTY INC.
Detached|MLS - #W11985674|Price Change
7 Bed
6 Bath
3500-5000 Sqft.
Lot Size: 65 x 120.5 Feet
Attached Garage
Room Information
| Room Type | Features | Level |
|---|---|---|
| Living Room 6.83 x 3.68 m | Fireplace, Bay Window, Hardwood Floor | Ground |
| Dining Room 3.96 x 3.43 m | Crown Moulding, Overlooks Garden, Hardwood Floor | Ground |
| Kitchen 3.79 x 3.22 m | Centre Island, Open Concept, Granite Counters | Ground |
| Primary Bedroom 7.7 x 3.83 m | Walk-In Closet(s), 6 Pc Bath, W/O To Pool | Ground |
| Bedroom 2 5.03 x 3.68 m | Walk-In Closet(s), 5 Pc Ensuite, Hardwood Floor | Second |
| Bedroom 3 5.33 x 4.57 m | Semi Ensuite, Walk-In Closet(s), Overlooks Pool | Second |
| Bedroom 4 3.83 x 3.71 m | Semi Ensuite, Walk-In Closet(s), Hardwood Floor | Second |
| Bedroom 5 5.59 x 3.71 m | Lower |
Client Remarks
Welcome To This Elegant 4+ 3 Bedroom, 6-Bathroom Detached Home Located On A Quiet Cul-De-Sac In Highly Sought-After, Prestigious Princess-Rosethorn Neighborhood, One Of Toronto's Most Luxurious And Desired Communities. This Beautifully Designed Residence Features Spacious Interiors, High-End Finishes, And A Functional Layout, Perfect For Families And Entertainers Alike. The Grand, Welcoming Foyer With A 16-Ft Ceiling Boasts A Bright And Sun-Filled Skylight. LED Lights Throughout The House. The Gourmet Chef's Kitchen Is Equipped With Top-Of-The-Line SS Appliances, A Large Custom-Shaped Center Island, And A Huge Breakfast Area With Built-In Cabinets, Offering A Seating Area That Overlooks The Beautiful Backyard Oasis.The Elegant Living/Family Rm And Dining Room Are Complemented By Hardwood Fls, Crown Molding, And Large Windows That Fill The Space With Natural Light. There Is A Fireplace In The Living/Family Room. The Luxurious Main-Floor Primary Suite Walks Out To The Backyard Offers A Spa-Like Ensuite And A Huge Walk-In Closet With Built-In Cabinets. On The Second Level, You'll Find The Owner's Suite, A Private Retreat, Along With Two Additional Junior Suites, Each Designed For Comfort And Style. The Fully Finished Bsment With A Walk-Up, Separated Entrance Provides Additional Living Space, Featuring A Living Room, Recreation Area, Kitchen, 2 Bedrooms:Ideal For Self-Entertainment Or Potential Rental Income. The Entire House Was Fully Upgraded & Renovated 2022 includes:All Bathrooms, Flooring, Painting, Swimming Pool, Walk-In Closets 2021: Water Heater, Furnace, Thermal Insulation. Front and Backyard Premium Landscaping And Stonework. Big Heated Pool W/Bar, Covered Patio, And Lush Greenery Perfect For Summer Gatherings. Situated Near St. George's Golf & Country Club, Top-Rated Schools, Parks, Shopping, Dining, And Major Highways, This Home Offers Both Luxury And Convenience. A Rare Opportunity To Own A Magnificent Property In One Of Toronto's Finest Neighbourhoods!
Property Description
16 Totteridge Road, Etobicoke, M9A 1Z1
Property type
Detached
Lot size
N/A acres
Style
2-Storey
Approx. Area
N/A Sqft
Home Overview
Last check for updates
Virtual tour
N/A
Basement information
Finished,Separate Entrance
Building size
N/A
Status
In-Active
Property sub type
Maintenance fee
$N/A
Year built
--
Walk around the neighborhood
16 Totteridge Road, Etobicoke, M9A 1Z1Nearby Places

Angela Yang
Sales Representative, ANCHOR NEW HOMES INC.
English, Mandarin
Residential ResaleProperty ManagementPre Construction
Mortgage Information
Estimated Payment
$0 Principal and Interest
 Walk Score for 16 Totteridge Road
Walk Score for 16 Totteridge Road

Book a Showing
Tour this home with Angela
Frequently Asked Questions about Totteridge Road
Recently Sold Homes in Etobicoke
Check out recently sold properties. Listings updated daily
See the Latest Listings by Cities
1500+ home for sale in Ontario

