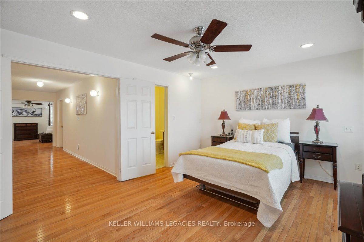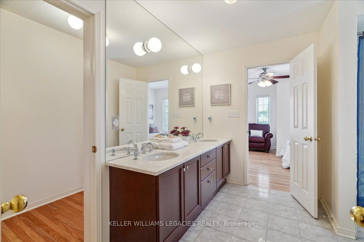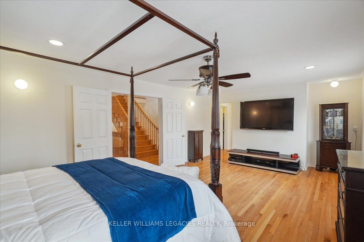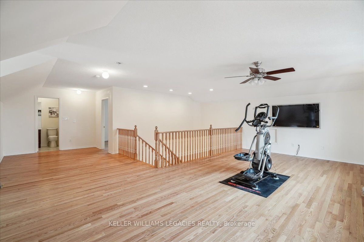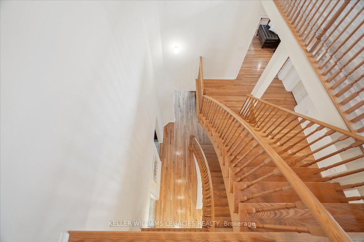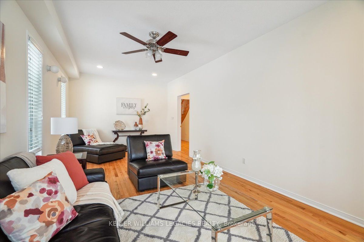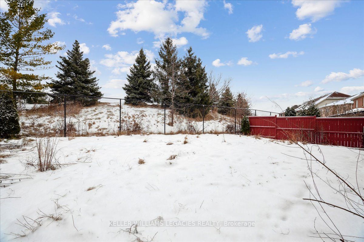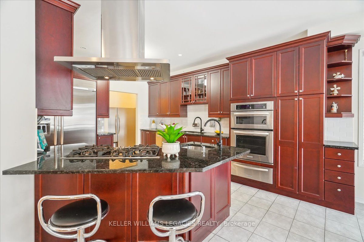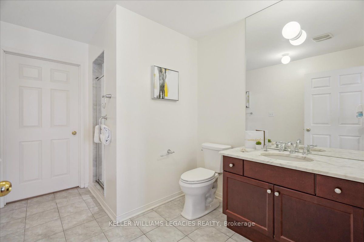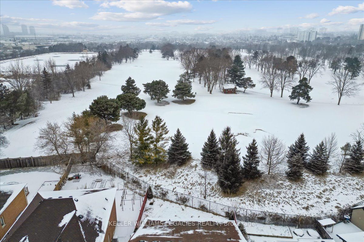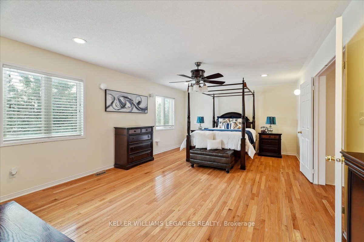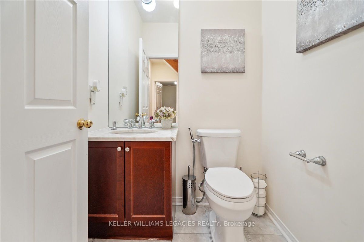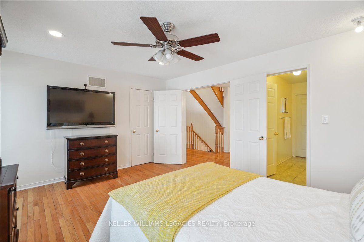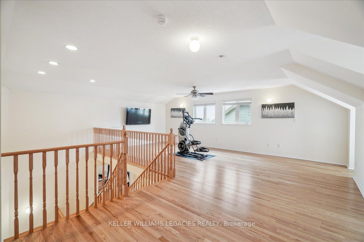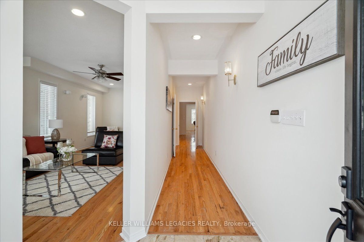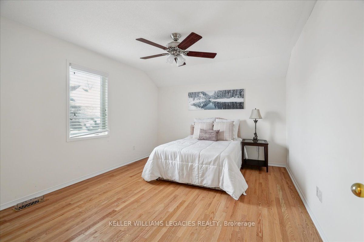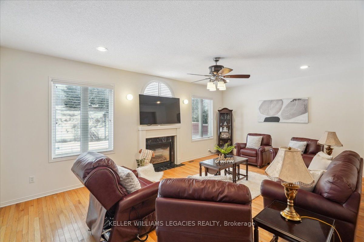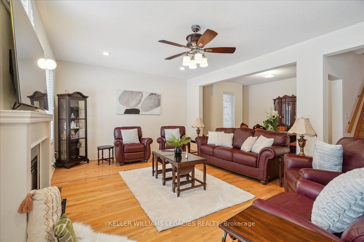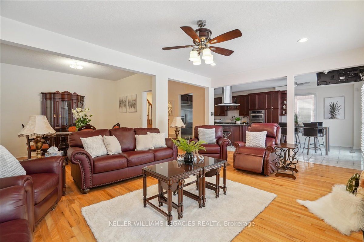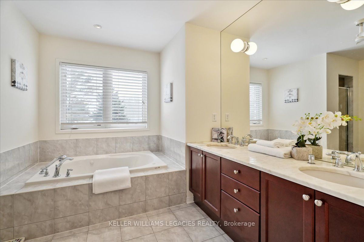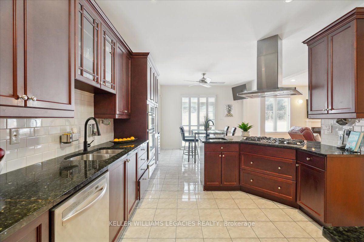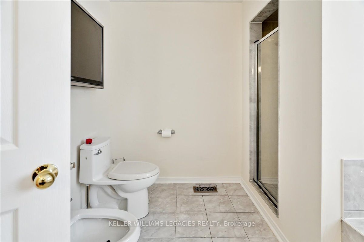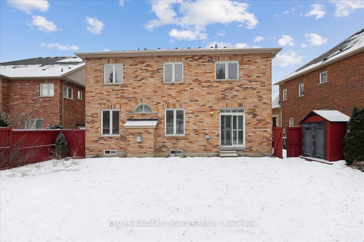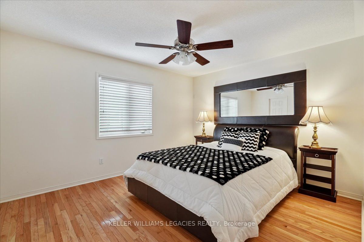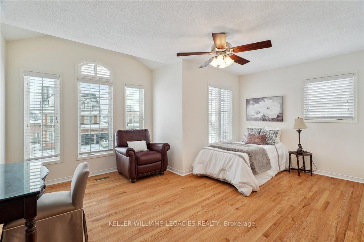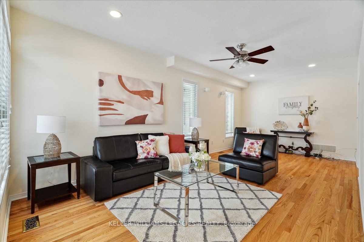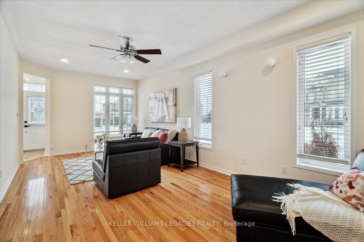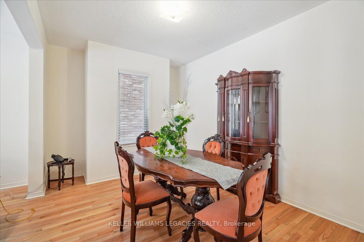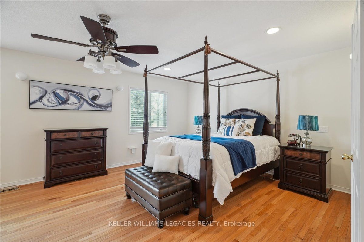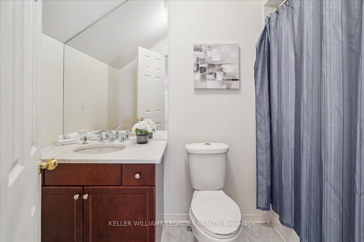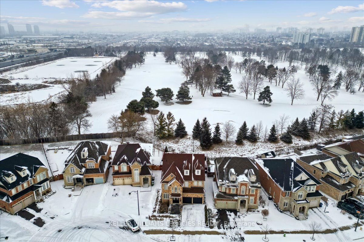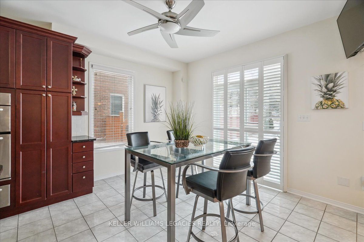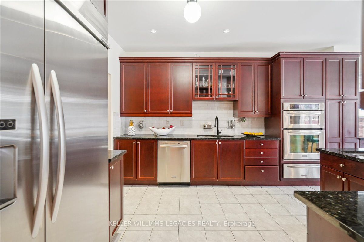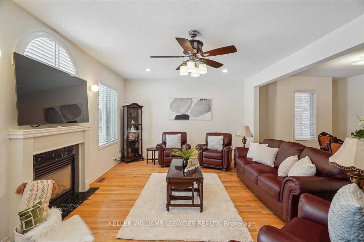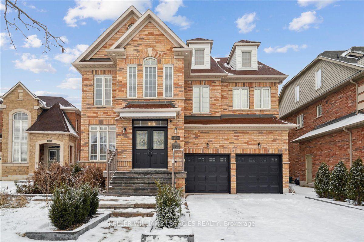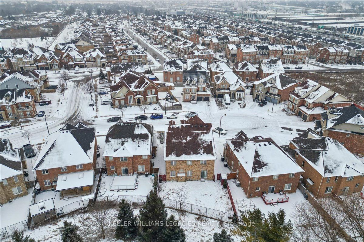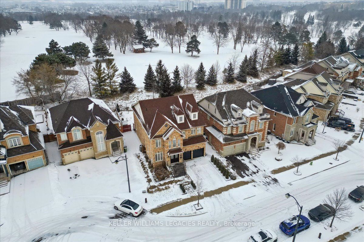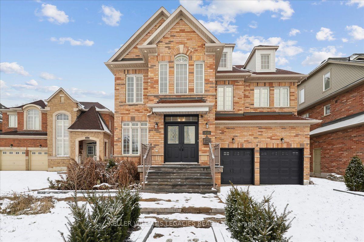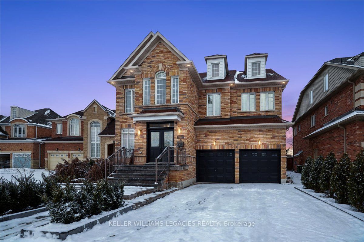
List Price: $1,799,999 5% reduced
157 Fred Young Drive, Etobicoke, M3L 0A4
- By KELLER WILLIAMS LEGACIES REALTY
Detached|MLS - #W11929605|Price Change
5 Bed
5 Bath
3500-5000 Sqft.
Attached Garage
Room Information
| Room Type | Features | Level |
|---|---|---|
| Living Room 3.5 x 7 m | Hardwood Floor, Window, Formal Rm | Main |
| Kitchen 3.5 x 3.7 m | Tile Floor, Granite Counters, Breakfast Bar | Main |
| Dining Room 3.7 x 3.04 m | Hardwood Floor, Window, Pot Lights | Main |
| Primary Bedroom 6.7 x 4.2 m | 5 Pc Ensuite, His and Hers Closets, Hardwood Floor | Second |
| Bedroom 2 4.8 x 3.7 m | 3 Pc Ensuite, Hardwood Floor, Window | Second |
| Bedroom 3 4.9 x 3.9 m | Hardwood Floor, Window, Closet | Second |
| Bedroom 4 3.6 x 3.9 m | Hardwood Floor, Window, Closet | Second |
| Bedroom 5 3.6 x 4.8 m | Hardwood Floor, Window | Third |
Client Remarks
Welcome to 157 Fred Young Drive, a breathtaking 5-bedroom, 5-bathroom home that offers 4,500sq. ft. of luxurious living space on a spacious 56-foot front lot. This home is designed for comfort and style, with premium finishes and thoughtful details throughout. The primary suite is a retreat of its own, featuring his-and-hers walk-in closets, dual sinks and a spa-like ensuite with a jacuzzi tub. The second bedroom also boasts a walk-in closet and its own stand up ensuite, perfect for family or guests. A loft-style games room adds a fun, versatile space for entertaining or relaxing. The kitchen is a chef's dream with granite countertops, a gas stove, built in appliances and ample storage, including two freezers for all your needs. Pot lights and hardwood flooring flow seamlessly throughout the home, complementing the cozy fireplace in the family room. Outside, the home shows off ot's beautiful stone interlock driveway and stone steps. The home's prime location provides easy access to major highways, parks, golf courses, groceries, shopping centers and other amenities. Whether you're hosting or enjoying peaceful evenings, this home delivers the perfect balance of luxury and convenience. Don't miss your chance to make this stunning property your own! **EXTRAS** Cold room, 200 AMP circuit breaker,Rough in plumbing for a washroom/kitchen in bsmnt, gas pipe for dryer, High power outlets for mounted TVs, Water softern and filtration ( to be installed by buyer)
Property Description
157 Fred Young Drive, Etobicoke, M3L 0A4
Property type
Detached
Lot size
N/A acres
Style
3-Storey
Approx. Area
N/A Sqft
Home Overview
Last check for updates
Virtual tour
N/A
Basement information
Unfinished
Building size
N/A
Status
In-Active
Property sub type
Maintenance fee
$N/A
Year built
--
Walk around the neighborhood
157 Fred Young Drive, Etobicoke, M3L 0A4Nearby Places

Shally Shi
Sales Representative, Dolphin Realty Inc
English, Mandarin
Residential ResaleProperty ManagementPre Construction
Mortgage Information
Estimated Payment
$0 Principal and Interest
 Walk Score for 157 Fred Young Drive
Walk Score for 157 Fred Young Drive

Book a Showing
Tour this home with Shally
Frequently Asked Questions about Fred Young Drive
Recently Sold Homes in Etobicoke
Check out recently sold properties. Listings updated daily
No Image Found
Local MLS®️ rules require you to log in and accept their terms of use to view certain listing data.
No Image Found
Local MLS®️ rules require you to log in and accept their terms of use to view certain listing data.
No Image Found
Local MLS®️ rules require you to log in and accept their terms of use to view certain listing data.
No Image Found
Local MLS®️ rules require you to log in and accept their terms of use to view certain listing data.
No Image Found
Local MLS®️ rules require you to log in and accept their terms of use to view certain listing data.
No Image Found
Local MLS®️ rules require you to log in and accept their terms of use to view certain listing data.
No Image Found
Local MLS®️ rules require you to log in and accept their terms of use to view certain listing data.
No Image Found
Local MLS®️ rules require you to log in and accept their terms of use to view certain listing data.
Check out 100+ listings near this property. Listings updated daily
See the Latest Listings by Cities
1500+ home for sale in Ontario
