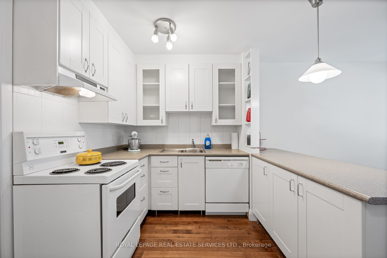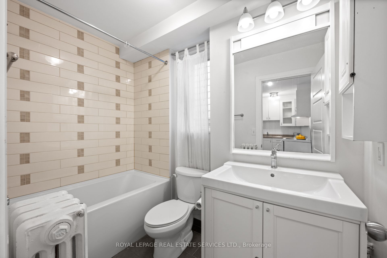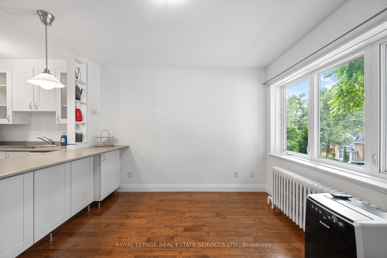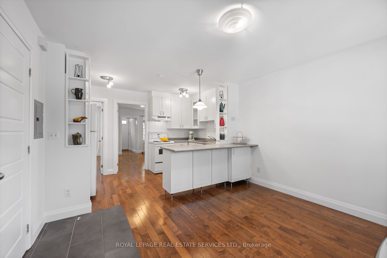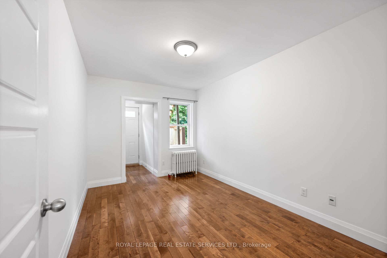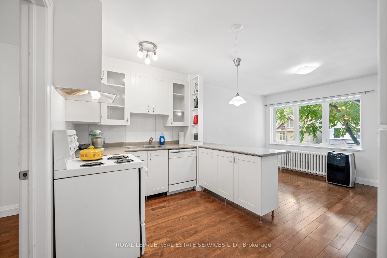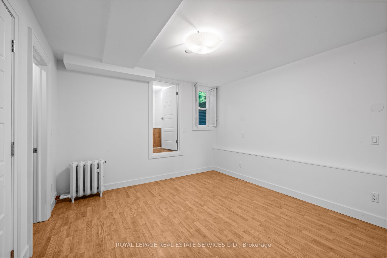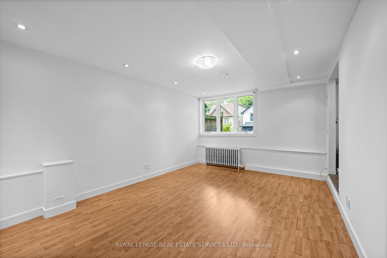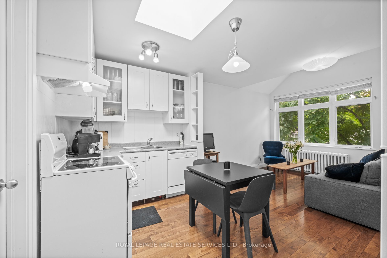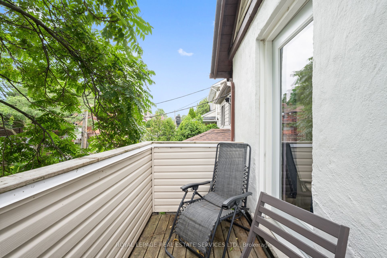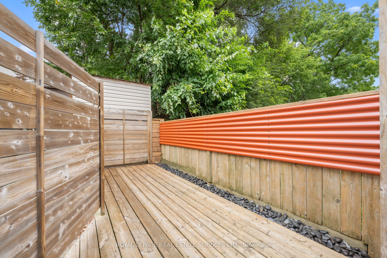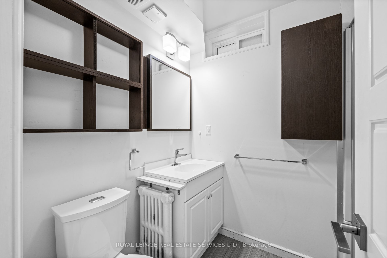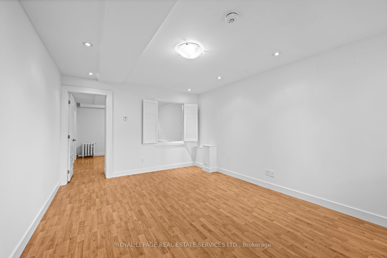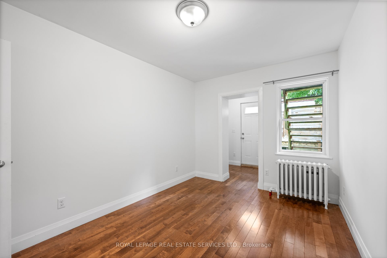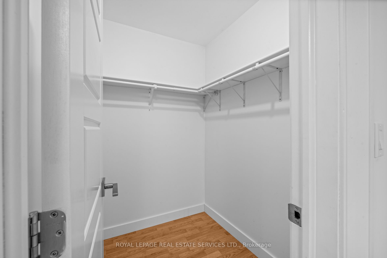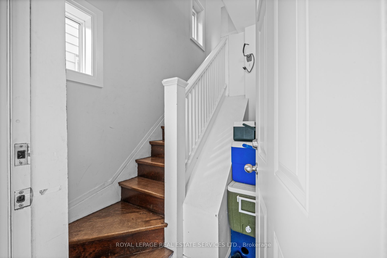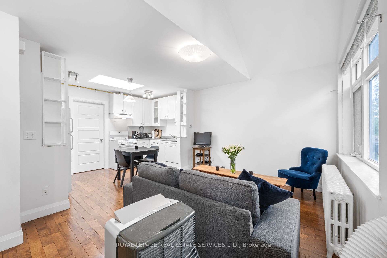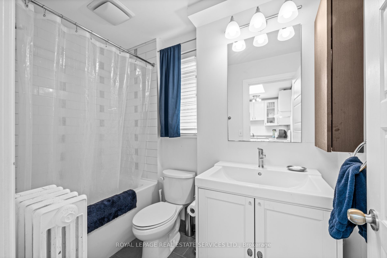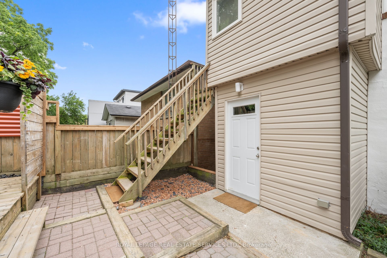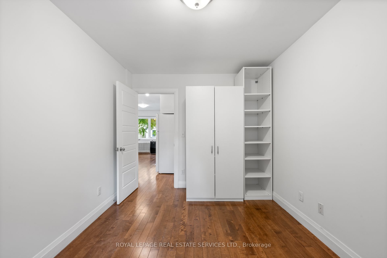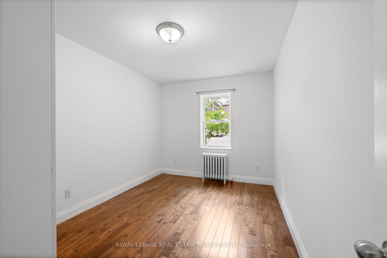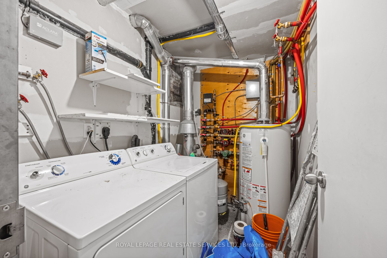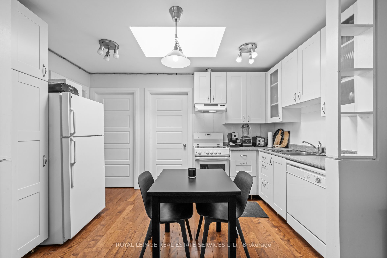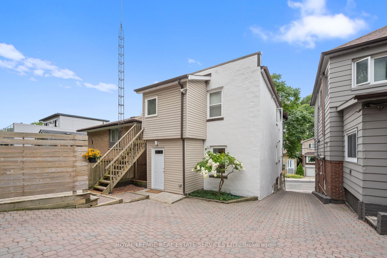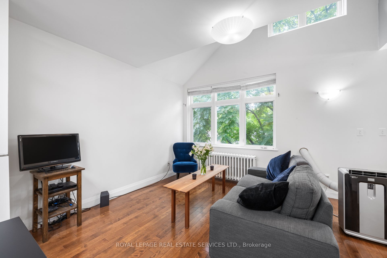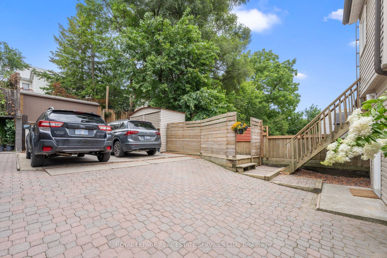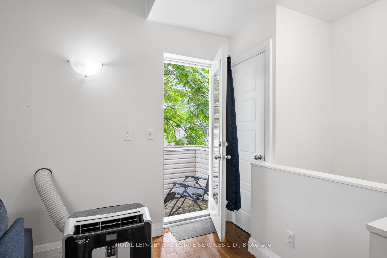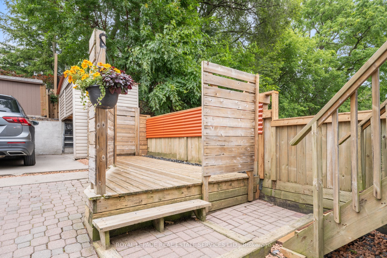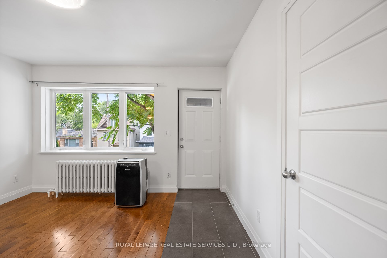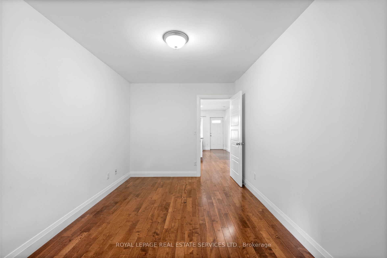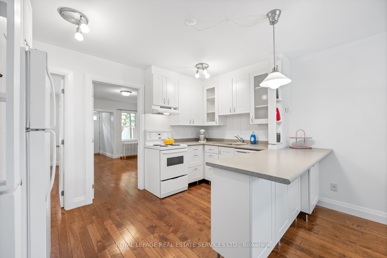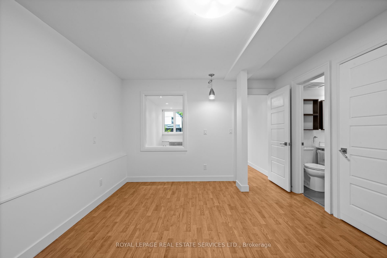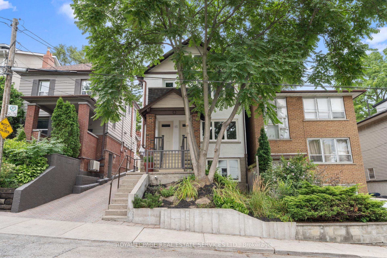
List Price: $1,599,000
15 Runnymede Road, Etobicoke, M6S 2Y1
20 days ago - By ROYAL LEPAGE REAL ESTATE SERVICES LTD.
Detached|MLS - #W12088791|New
5 Bed
3 Bath
1100-1500 Sqft.
Lot Size: 25 x 100 Feet
Detached Garage
Room Information
| Room Type | Features | Level |
|---|---|---|
| Living Room 3.78 x 2.74 m | Combined w/Dining, Open Concept, Overlooks Frontyard | Main |
| Dining Room 3.78 x 2.74 m | Combined w/Living, Open Concept, Overlooks Frontyard | Main |
| Kitchen 3.78 x 2.74 m | Open Concept, Hardwood Floor, Breakfast Bar | Main |
| Bedroom 4.01 x 2.74 m | Hardwood Floor, Overlooks Backyard, Window | Main |
| Bedroom 4.01 x 2.74 m | Hardwood Floor, Overlooks Backyard, Window | Main |
| Bedroom 4.17 x 3.61 m | 3 Pc Ensuite, Walk-In Closet(s), Window | Lower |
| Living Room 3.96 x 2.74 m | Hardwood Floor, Balcony, Large Window | Upper |
| Kitchen 3.78 x 2.74 m | Hardwood Floor, Skylight, Open Concept | Upper |
Client Remarks
Welcome to this fully renovated legal duplex in coveted Swansea. This detached house presents a rare opportunity for both homeownership and investment. With 2 self-contained units, each with its own front door, this property offers privacy and flexibility for owners or tenants. Upper unit features open concept living/kitchen with 2 bedrooms and one 4pc bath. Larger 2 level unit features 2+1 Beds and 2 Baths. Main floor features kitchen/living with 2 bedrooms, lower floor features rec room plus additional bedroom with 3pc ensuite and walk-in closet. The home has been meticulously renovated from the ground up with permits, including all-new mechanical, electrical, water supply and sewer systems, along with acoustic separation between the apartments for optimal comfort. Located between Deforest and Morningside, only a 6 minute walk to vibrant Bloor West Village, where shops, restaurants, cafes, and the subway await, and mere minutes from the scenic beauty of High Park. This home also offers the convenience of 2 car parking, which is a rare find in this desirable neighbourhood. Families will appreciate being within the highly regarded Swansea school district. Don't miss your chance to own this exceptional property in one of Toronto's most sought-after communities.
Property Description
15 Runnymede Road, Etobicoke, M6S 2Y1
Property type
Detached
Lot size
N/A acres
Style
2-Storey
Approx. Area
N/A Sqft
Home Overview
Last check for updates
20 days ago
Virtual tour
N/A
Basement information
Separate Entrance,Finished
Building size
N/A
Status
In-Active
Property sub type
Maintenance fee
$N/A
Year built
--
Walk around the neighborhood
15 Runnymede Road, Etobicoke, M6S 2Y1Nearby Places

Angela Yang
Sales Representative, ANCHOR NEW HOMES INC.
English, Mandarin
Residential ResaleProperty ManagementPre Construction
Mortgage Information
Estimated Payment
$1,279,200 Principal and Interest
 Walk Score for 15 Runnymede Road
Walk Score for 15 Runnymede Road

Book a Showing
Tour this home with Angela
Frequently Asked Questions about Runnymede Road
Recently Sold Homes in Etobicoke
Check out recently sold properties. Listings updated daily
See the Latest Listings by Cities
1500+ home for sale in Ontario
