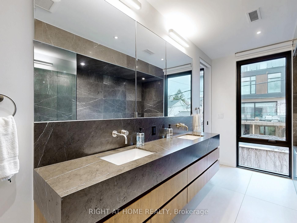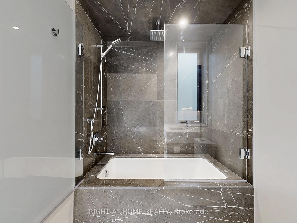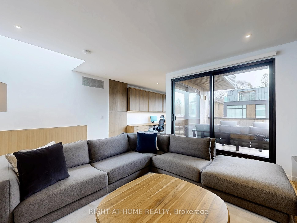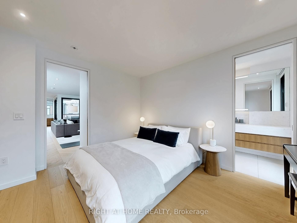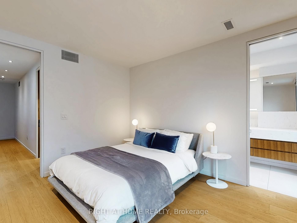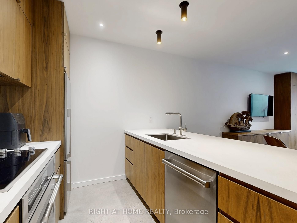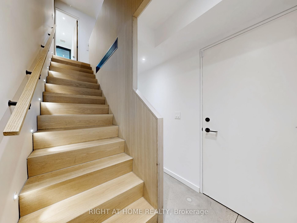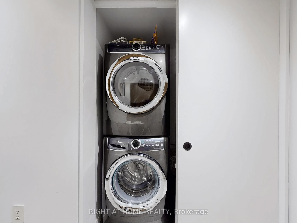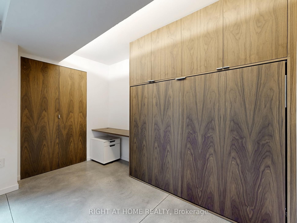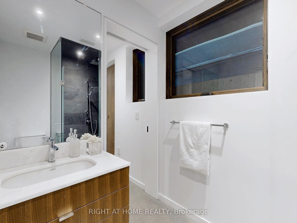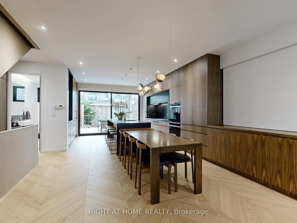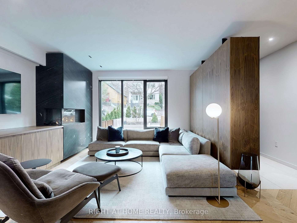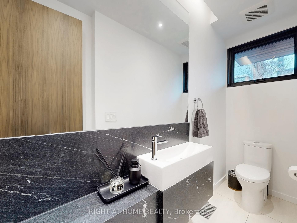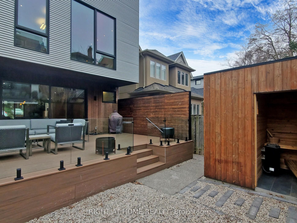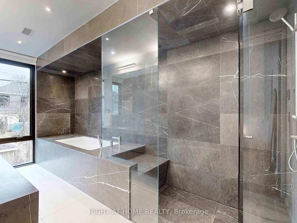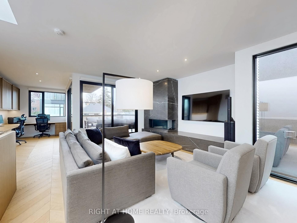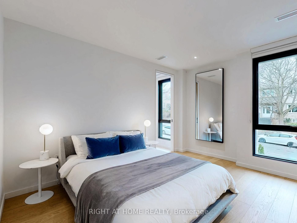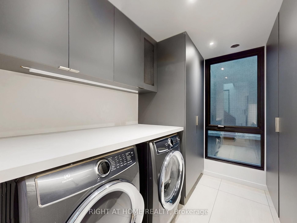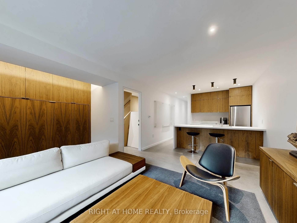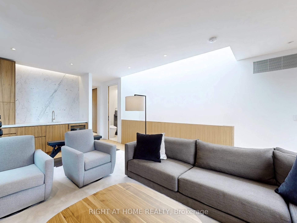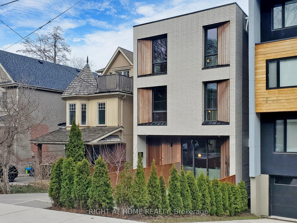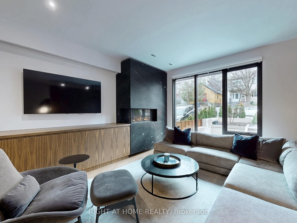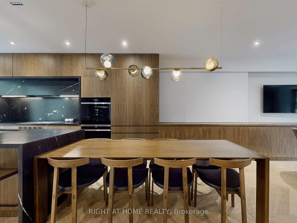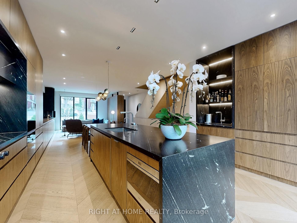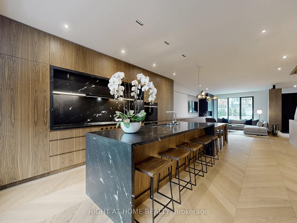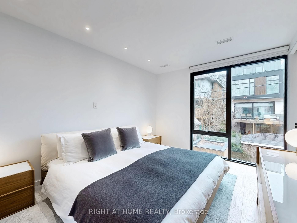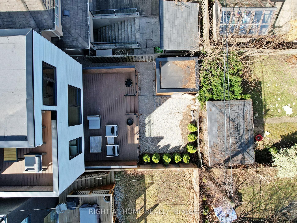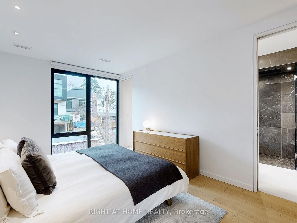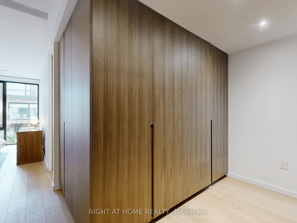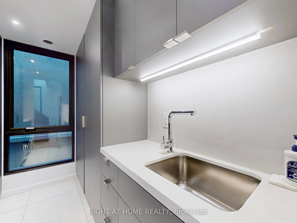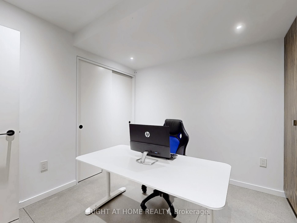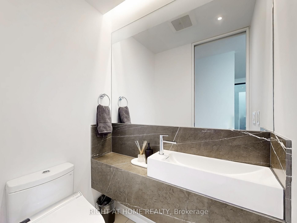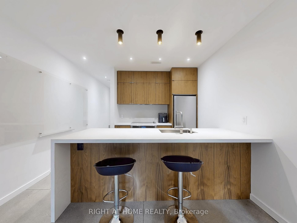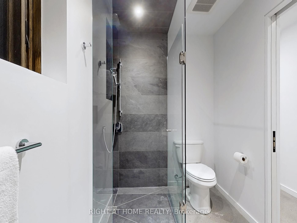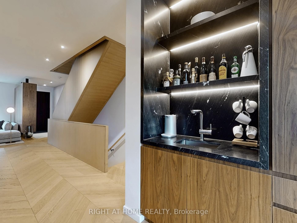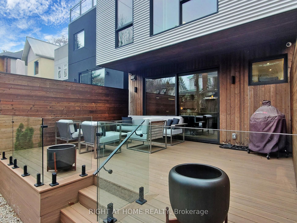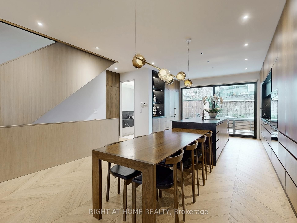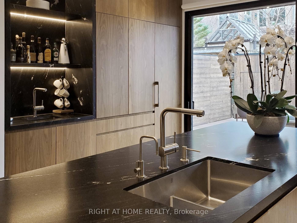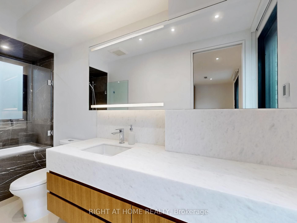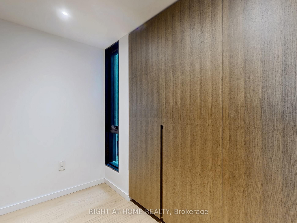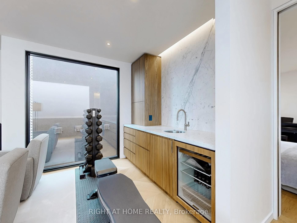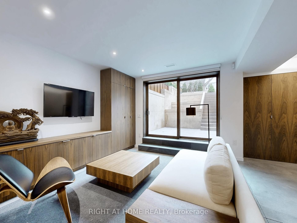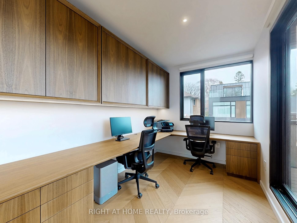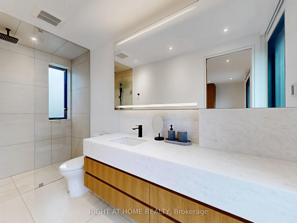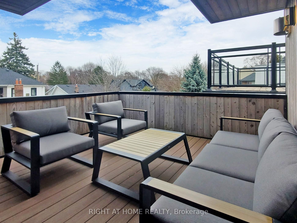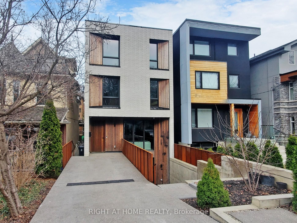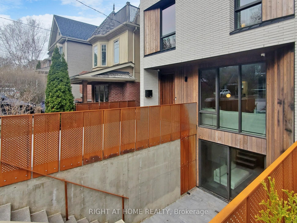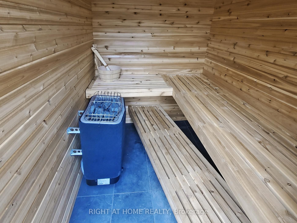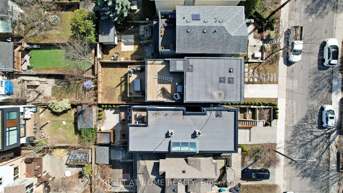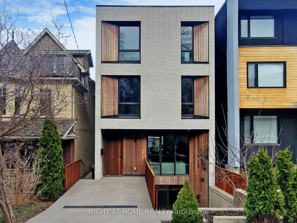
List Price: $3,499,000 3% reduced
15 Durie Street, Etobicoke, M6S 3E5
- By RIGHT AT HOME REALTY
Detached|MLS - #W12067685|Price Change
4 Bed
6 Bath
2500-3000 Sqft.
Lot Size: 25 x 94.5 Feet
None Garage
Room Information
| Room Type | Features | Level |
|---|---|---|
| Bedroom 3.4 x 3 m | Heated Floor, B/I Closet, Combined w/Laundry | Basement |
| Kitchen 3.4 x 3.4 m | B/I Appliances, Breakfast Area, Combined w/Dining | Basement |
| Living Room 4.31 x 3.42 m | Combined w/Den, Overlooks Frontyard, W/O To Terrace | Basement |
| Living Room 5.36 x 3.73 m | Hardwood Floor, Gas Fireplace, Large Window | Ground |
| Kitchen 6.78 x 4.32 m | Combined w/Dining, B/I Appliances, Wet Bar | Ground |
| Primary Bedroom 4.7 x 3.2 m | Window Floor to Ceiling, Walk-In Closet(s), His and Hers Closets | Second |
| Bedroom 2 4.17 x 4.11 m | Large Window, Large Closet, B/I Desk | Second |
| Bedroom 3 4.11 x 3.96 m | Large Window, Large Closet, B/I Desk | Third |
Client Remarks
Stunning Luxury Home with Smart Features and Exceptional Details. This exquisite home offers unparalleled luxury and sophistication with an array of high-end features and thoughtful architectural design elements. Nestled in the High Park Swansea neighbourhood, this 4 bdrms + den, 2 powder and 4-baths home encapsulates the allure of mid-century modern aesthetics with a contemporary twist. Custom Cristallo/walnut vanities in the bathrooms, while the kitchen/living areas are finished with luxurious marble/walnut millwork. The chefs kitchen is equipped with high-end stainless-steel appliances and ample storage. Entertaining is effortless with 2 wet bars, one on the main floor and the other in the 3rd floor living area. Integrated lighting throughout the home provides both functionality and ambiance, enhancing the aesthetic appeal of every space. The master suite includes an L-shaped walk-in his-and-her closet with custom built-in closet organizers, while the master bathroom offers a spa-like experience with a steam shower. Gorgeous chevron hardwood flooring can be found on the main, polished concrete radiant flooring in the basement. The basement den features a convenient Murphy bed for additional flexibility. Cozy up next to the floor-to-ceiling gas fireplaces in both the ground floor and 3rd floor living spaces. Smart home features includes remote-controlled lighting and blinds, a smart thermostat, and security cameras. Custom millwork throughout, including built-in closets, desks, and storage units, offering both beauty and practicality. The 2-vehicle snow-melt driveway includes a charging port for electric vehicles. Every detail of this home has been carefully crafted for convenience and comfort. This property combines style, technology, and comfort to create a living experience that is truly one of a kind. More than just a home, it's a haven of sophistication, designed for those who appreciate the finest in urban living.
Property Description
15 Durie Street, Etobicoke, M6S 3E5
Property type
Detached
Lot size
N/A acres
Style
3-Storey
Approx. Area
N/A Sqft
Home Overview
Basement information
Apartment,Finished with Walk-Out
Building size
N/A
Status
In-Active
Property sub type
Maintenance fee
$N/A
Year built
--
Walk around the neighborhood
15 Durie Street, Etobicoke, M6S 3E5Nearby Places

Angela Yang
Sales Representative, ANCHOR NEW HOMES INC.
English, Mandarin
Residential ResaleProperty ManagementPre Construction
Mortgage Information
Estimated Payment
$0 Principal and Interest
 Walk Score for 15 Durie Street
Walk Score for 15 Durie Street

Book a Showing
Tour this home with Angela
Frequently Asked Questions about Durie Street
Recently Sold Homes in Etobicoke
Check out recently sold properties. Listings updated daily
See the Latest Listings by Cities
1500+ home for sale in Ontario
