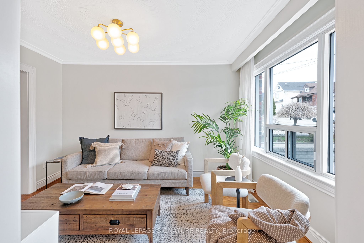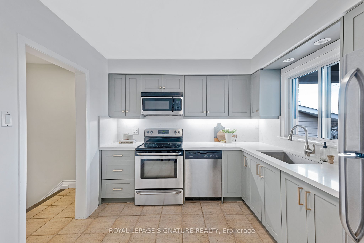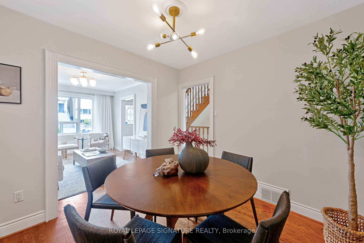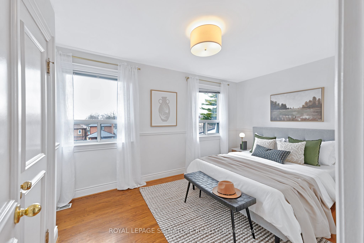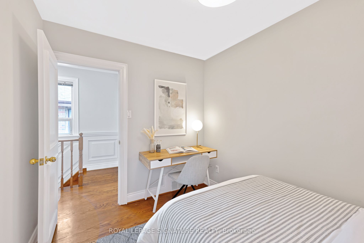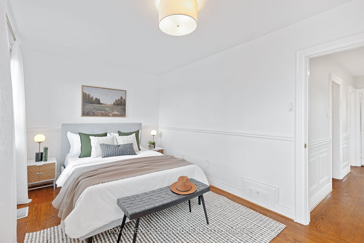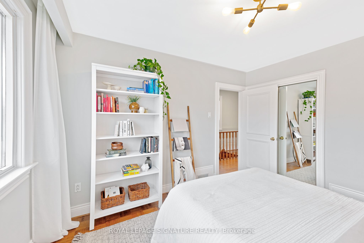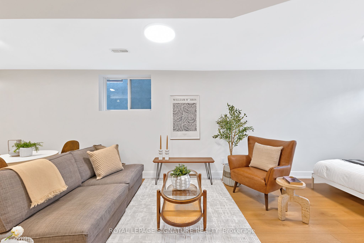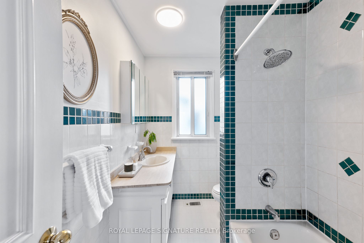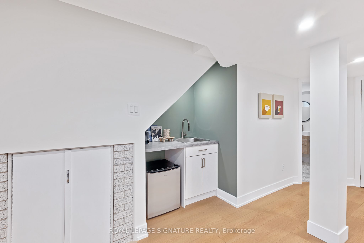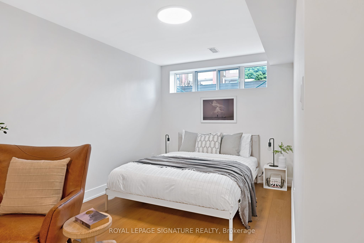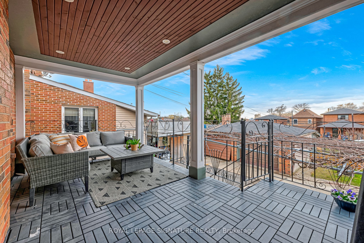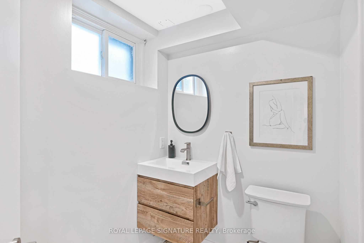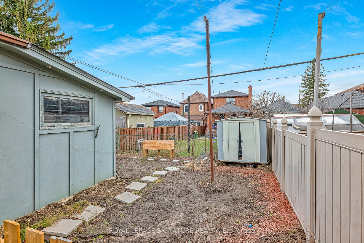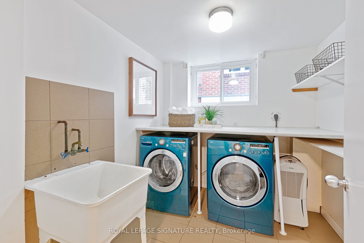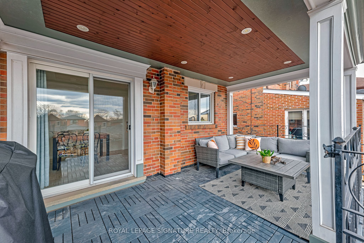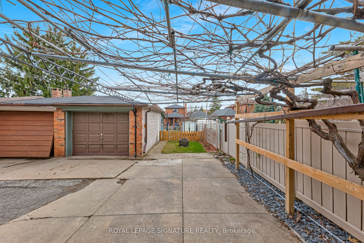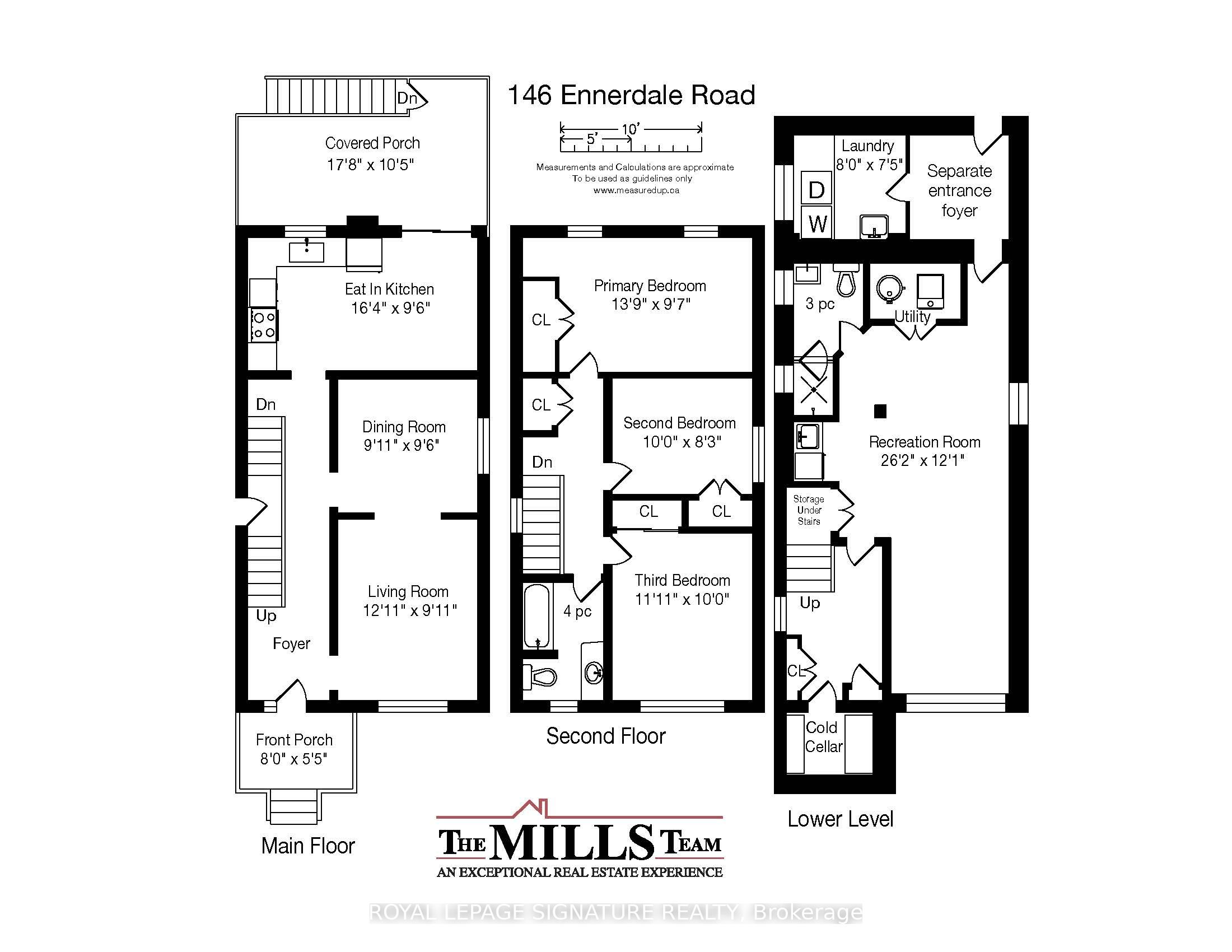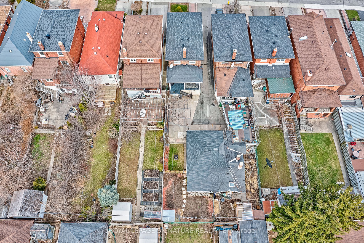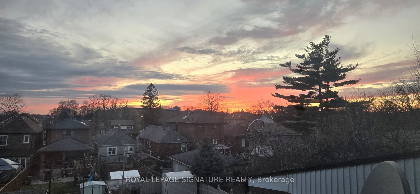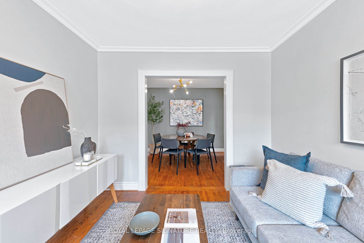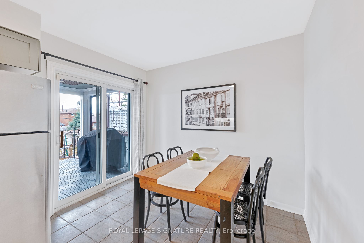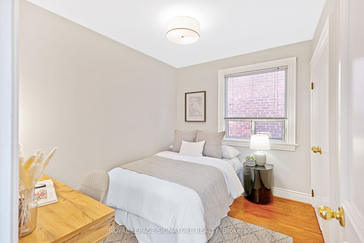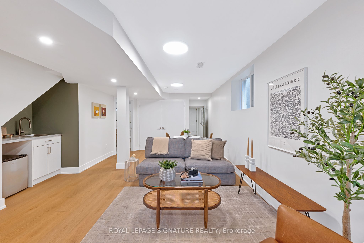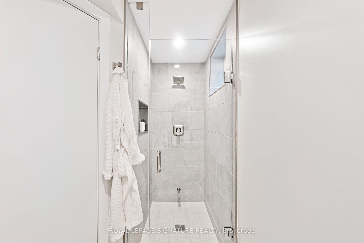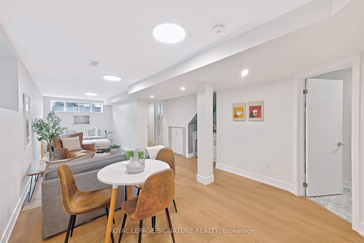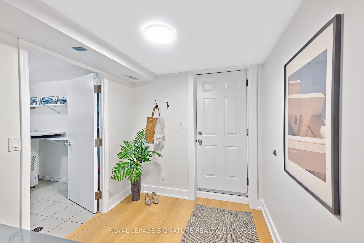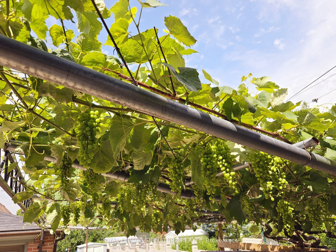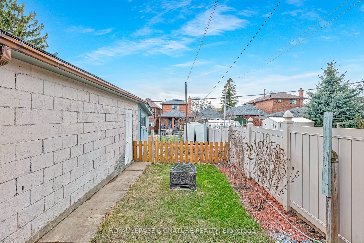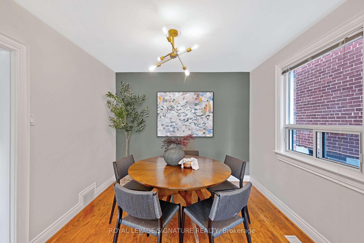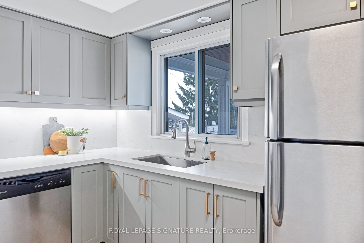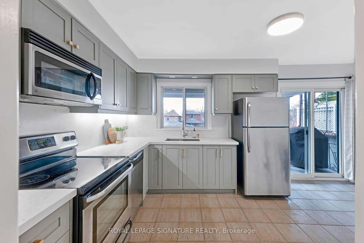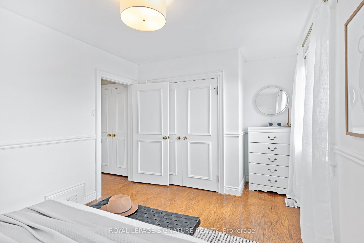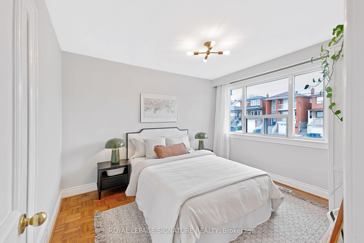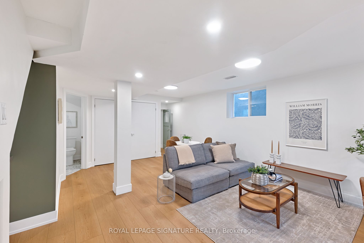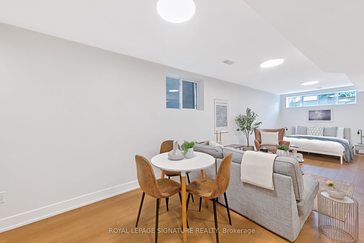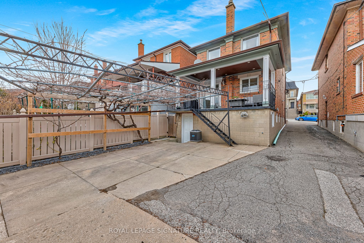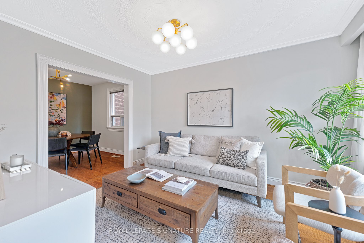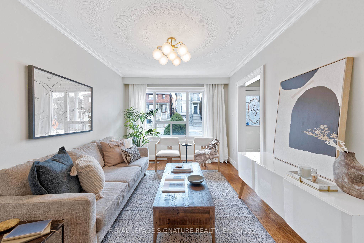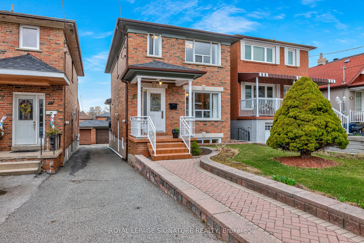
List Price: $1,099,000
146 Ennerdale Road, Etobicoke, M6E 4C9
- By ROYAL LEPAGE SIGNATURE REALTY
Detached|MLS - #W12075702|New
4 Bed
2 Bath
1100-1500 Sqft.
Detached Garage
Room Information
| Room Type | Features | Level |
|---|---|---|
| Living Room 3.94 x 3.02 m | Large Window, Hardwood Floor, Open Concept | Main |
| Dining Room 3.02 x 2.9 m | Large Window, Hardwood Floor, Open Concept | Main |
| Kitchen 4.98 x 2.9 m | Renovated, W/O To Terrace, Eat-in Kitchen | Main |
| Primary Bedroom 4.19 x 2.92 m | West View, Double Closet, Hardwood Floor | Second |
| Bedroom 2 3.05 x 2.51 m | Large Window, Hardwood Floor, Double Closet | Second |
| Bedroom 3 3.63 x 3.05 m | Large Window, Hardwood Floor, Double Closet | Second |
Client Remarks
There's no match for this detached! With gorgeous updates throughout, basement income possibilities, garden suite eligibility and a rear garage, this 3-bedroom beauty checks all the boxes. It's spacious from the jump with proper foyer, open-concept living/dining rooms and a drool worthy reno'd eat-in kitchen. Storage galore with closets in each bedroom, and huge windows to fill every room with sunshine and good vibes. Endless options with this sky-high, separate entrance basement (seriously high ceilings): AirbNb perfection, in-laws, income, or the best entertaining rec room. A built-in kitchenette, beautiful 3-piece washroom, bright windows and an ideal shared laundry set-up make it ready for anything. Start and end your days in the west-facing backyard complete with grapevine covered trellis, grassy yard and room for a vegetable garden. The rear covered porch extends your living space and is the perfect spot for morning coffee or evening sunset BBQs. Rare garage (with workshop/storage room) offers parking for 1 car plus additional second space outside. Garden suite eligible (see available report). Located in the heart of Caledonia-Fairbank, you're literally steps to everything: transit and future Eglinton LRT (rumour has it opening this Sept!) & Caledonia GO, schools, trails, playground/splashpad, groceries, library, shops on St. Clair and Allen Expressway.
Property Description
146 Ennerdale Road, Etobicoke, M6E 4C9
Property type
Detached
Lot size
N/A acres
Style
2-Storey
Approx. Area
N/A Sqft
Home Overview
Last check for updates
Virtual tour
N/A
Basement information
Separate Entrance,Apartment
Building size
N/A
Status
In-Active
Property sub type
Maintenance fee
$N/A
Year built
--
Walk around the neighborhood
146 Ennerdale Road, Etobicoke, M6E 4C9Nearby Places

Shally Shi
Sales Representative, Dolphin Realty Inc
English, Mandarin
Residential ResaleProperty ManagementPre Construction
Mortgage Information
Estimated Payment
$0 Principal and Interest
 Walk Score for 146 Ennerdale Road
Walk Score for 146 Ennerdale Road

Book a Showing
Tour this home with Shally
Frequently Asked Questions about Ennerdale Road
Recently Sold Homes in Etobicoke
Check out recently sold properties. Listings updated daily
No Image Found
Local MLS®️ rules require you to log in and accept their terms of use to view certain listing data.
No Image Found
Local MLS®️ rules require you to log in and accept their terms of use to view certain listing data.
No Image Found
Local MLS®️ rules require you to log in and accept their terms of use to view certain listing data.
No Image Found
Local MLS®️ rules require you to log in and accept their terms of use to view certain listing data.
No Image Found
Local MLS®️ rules require you to log in and accept their terms of use to view certain listing data.
No Image Found
Local MLS®️ rules require you to log in and accept their terms of use to view certain listing data.
No Image Found
Local MLS®️ rules require you to log in and accept their terms of use to view certain listing data.
No Image Found
Local MLS®️ rules require you to log in and accept their terms of use to view certain listing data.
Check out 100+ listings near this property. Listings updated daily
See the Latest Listings by Cities
1500+ home for sale in Ontario
