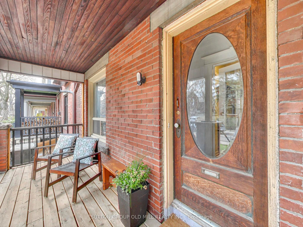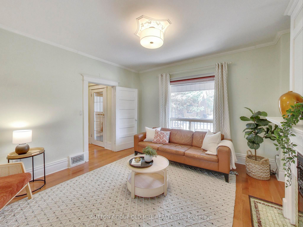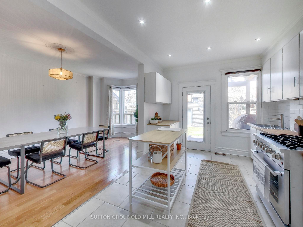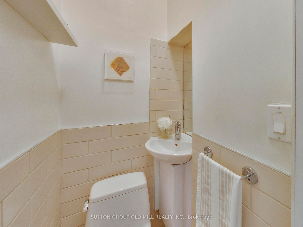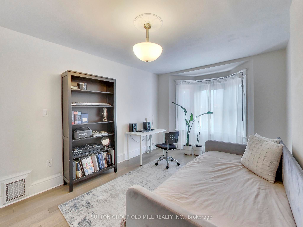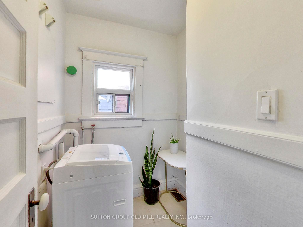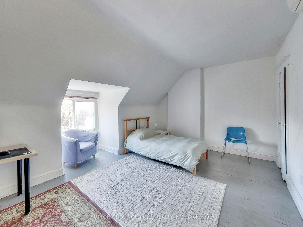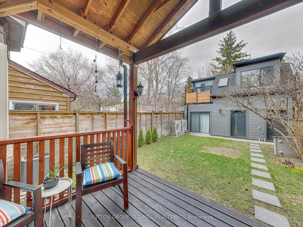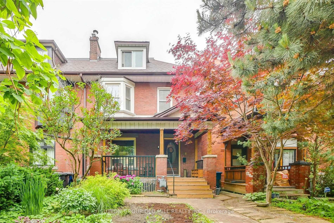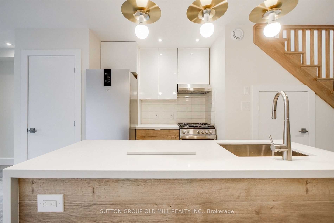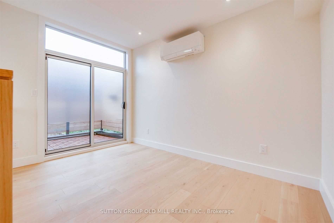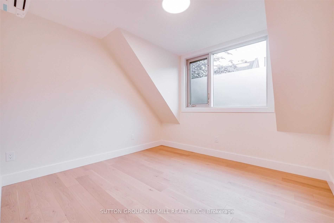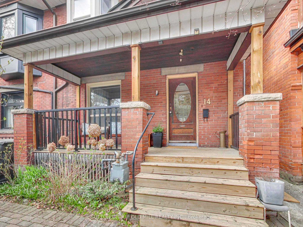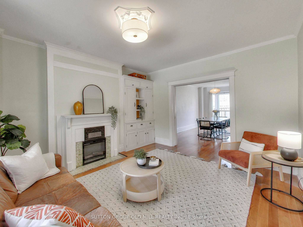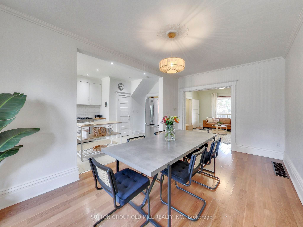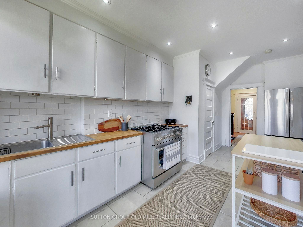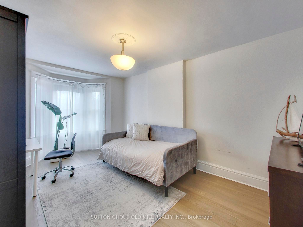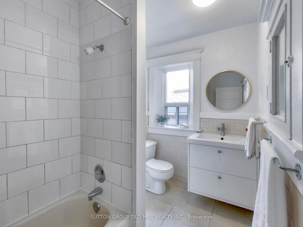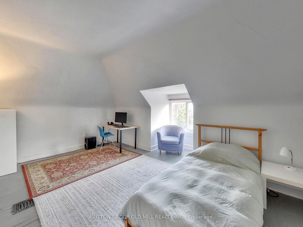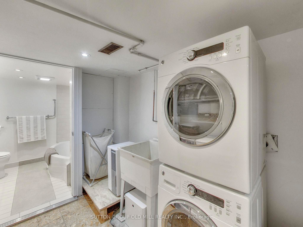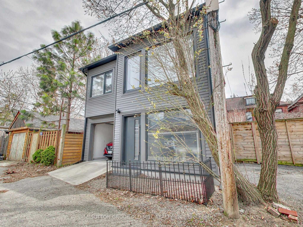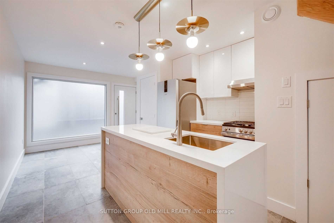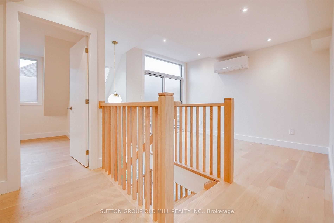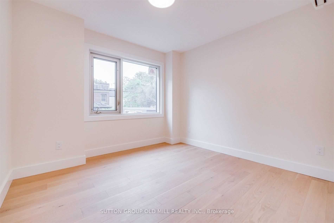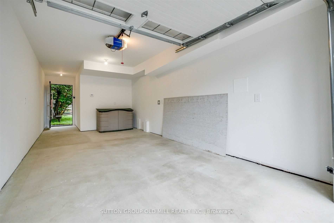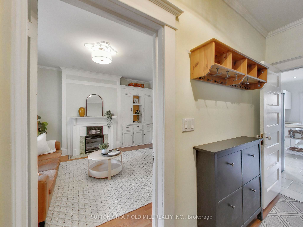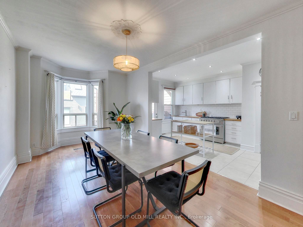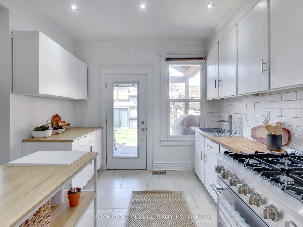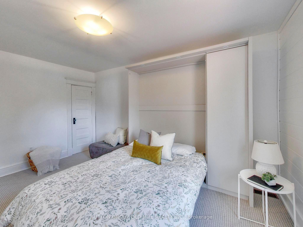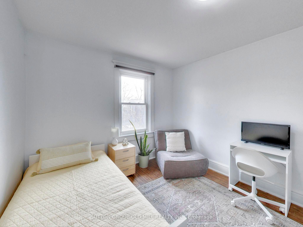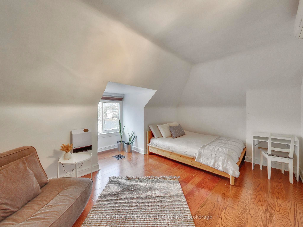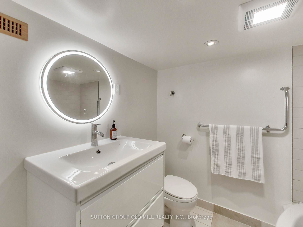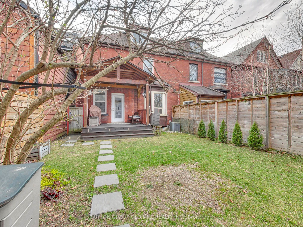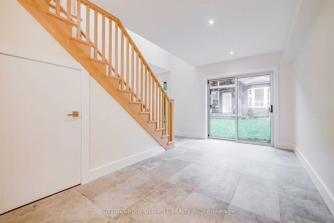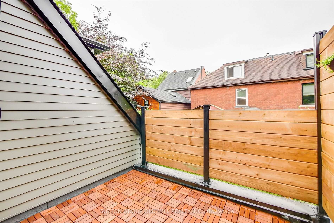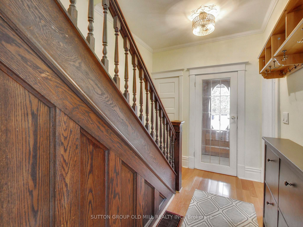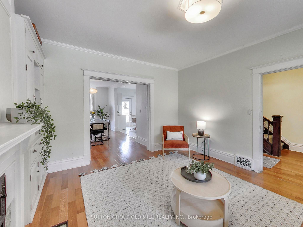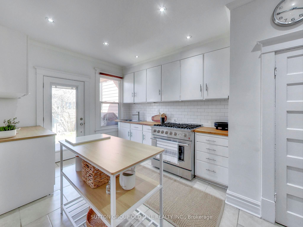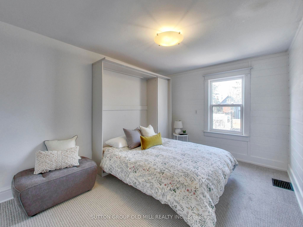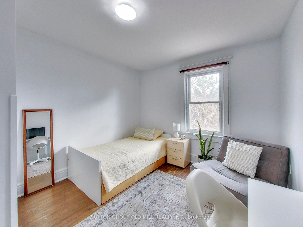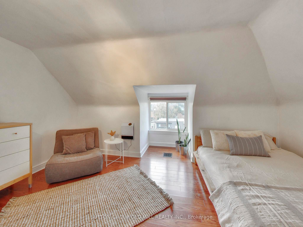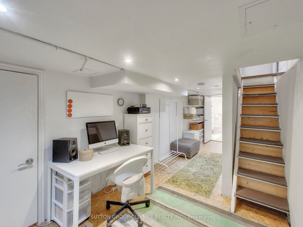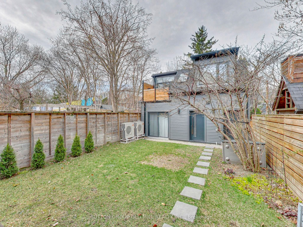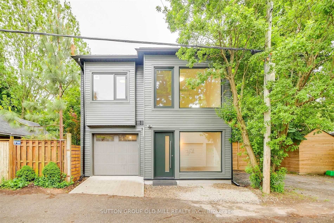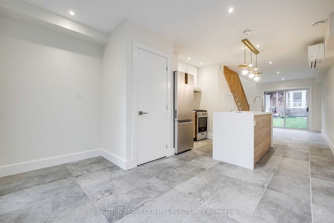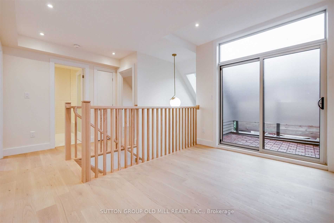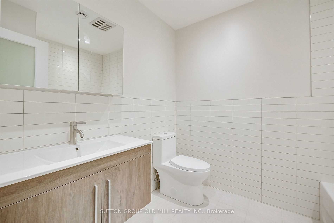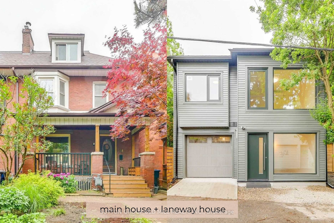
List Price: $2,499,000
14 Pearson Avenue, Etobicoke, M6R 1G1
- By SUTTON GROUP OLD MILL REALTY INC.
Semi-Detached |MLS - #W12112643|New
8 Bed
5 Bath
2000-2500 Sqft.
Lot Size: 25.17 x 124 Feet
Built-In Garage
Room Information
| Room Type | Features | Level |
|---|---|---|
| Living Room 4.3 x 3.73 m | Hardwood Floor, Fireplace, B/I Bookcase | Main |
| Dining Room 5.9 x 3.1 m | Hardwood Floor, Bay Window, Open Concept | Main |
| Kitchen 5.1 x 3 m | Tile Floor, Stainless Steel Appl, Walk-Out | Main |
| Bedroom 5 x 3 m | Hardwood Floor, Closet, Bay Window | Second |
| Bedroom 2 3.6 x 3 m | Hardwood Floor, Closet, Overlooks Frontyard | Second |
| Bedroom 3 4.3 x 3.1 m | Broadloom, Closet, Overlooks Backyard | Second |
| Bedroom 4 4.4 x 5 m | Hardwood Floor, Closet, Overlooks Frontyard | Third |
| Bedroom 5 4 x 4.5 m | Hardwood Floor, Closet, Overlooks Backyard | Third |
Client Remarks
Rare Opportunity in Roncy! Two Exceptional Homes on One Property in a Prime Neighbourhood! Discover the perfect blend of historic charm and modern sustainability with this unique property offering two fully independent homes in one of the city's most sought-after neighbourhoods.The main residence is an extra wide semi-detached house with 5-bedrooms and 3 bathrooms spread across three spacious storeys. Rich in original detail, it boasts hardwood floors and classic architectural elements that speak to its heritage. Ideal for growing families or multi-generational living, this home combines warmth, space, and function in every room. Nestled at the rear of the property, the modern 3-bedroom laneway house is a striking contrast, built with sustainable green materials and contemporary design in mind. Open-concept living, sleek finishes, and energy-efficient features make it perfect for rental income, extended family, or a stylish work-from-home setup. Additional highlights include garage parking, landscaped outdoor spaces, and proximity to top schools, vibrant shops, parks, and transit. Whether you're an investor, a large family, or someone seeking flexible living options, this property is a rare find that offers unmatched versatility and value.
Property Description
14 Pearson Avenue, Etobicoke, M6R 1G1
Property type
Semi-Detached
Lot size
N/A acres
Style
2 1/2 Storey
Approx. Area
N/A Sqft
Home Overview
Last check for updates
Virtual tour
N/A
Basement information
Partially Finished
Building size
N/A
Status
In-Active
Property sub type
Maintenance fee
$N/A
Year built
2024
Walk around the neighborhood
14 Pearson Avenue, Etobicoke, M6R 1G1Nearby Places

Angela Yang
Sales Representative, ANCHOR NEW HOMES INC.
English, Mandarin
Residential ResaleProperty ManagementPre Construction
Mortgage Information
Estimated Payment
$0 Principal and Interest
 Walk Score for 14 Pearson Avenue
Walk Score for 14 Pearson Avenue

Book a Showing
Tour this home with Angela
Frequently Asked Questions about Pearson Avenue
Recently Sold Homes in Etobicoke
Check out recently sold properties. Listings updated daily
See the Latest Listings by Cities
1500+ home for sale in Ontario
