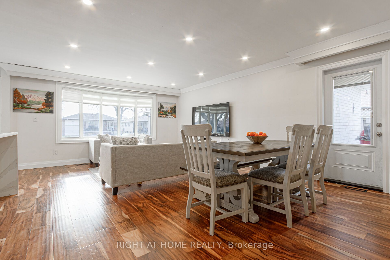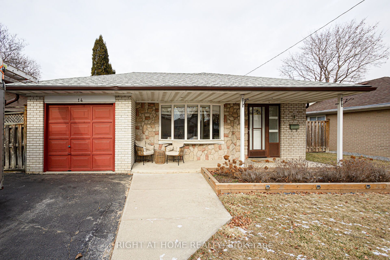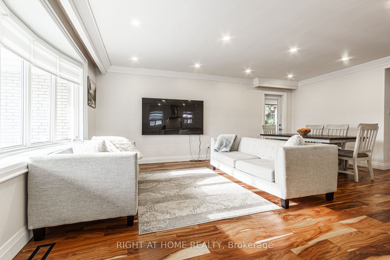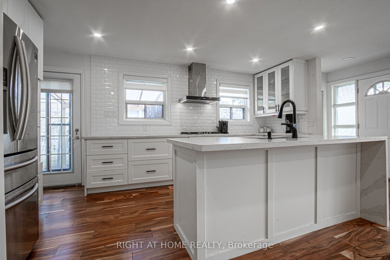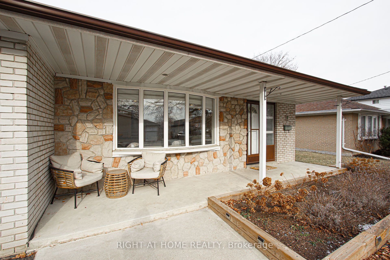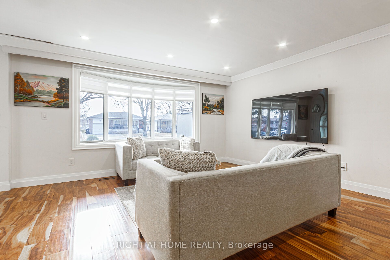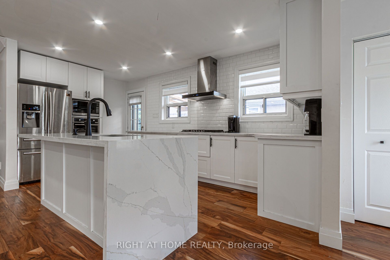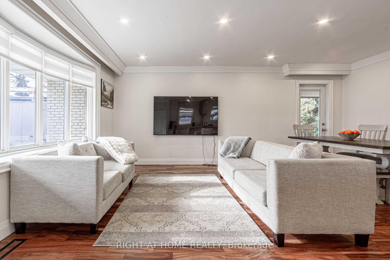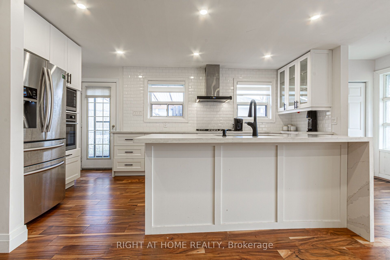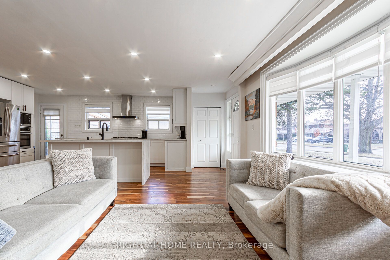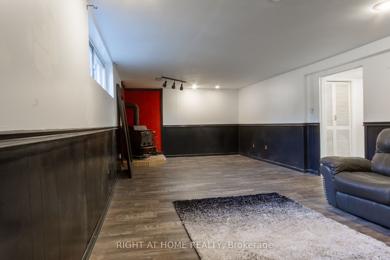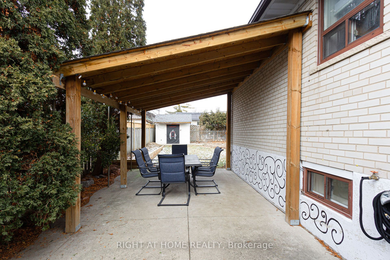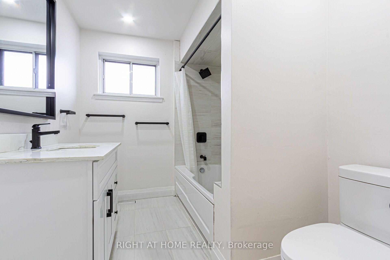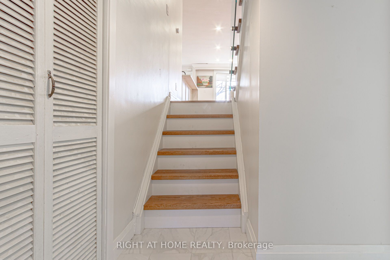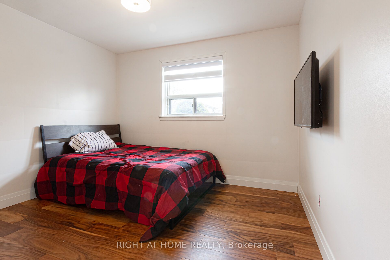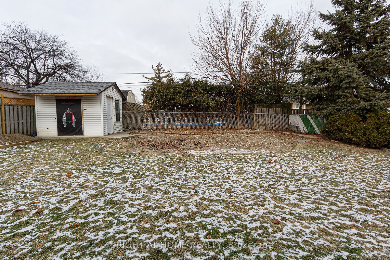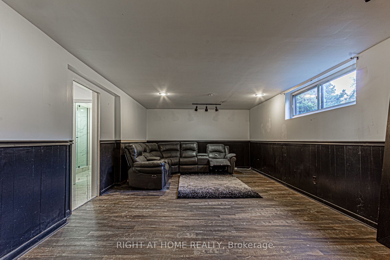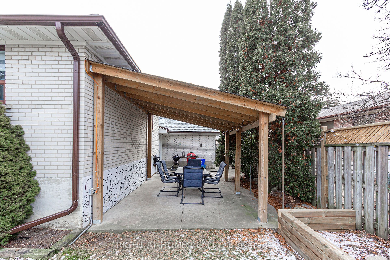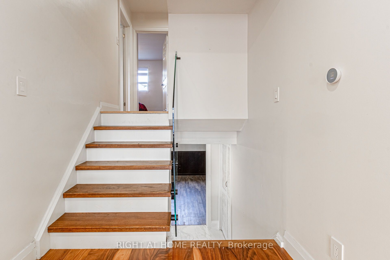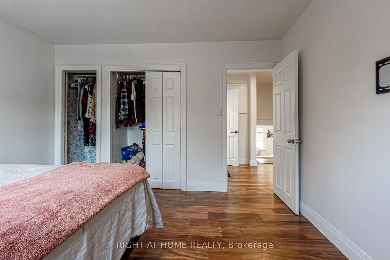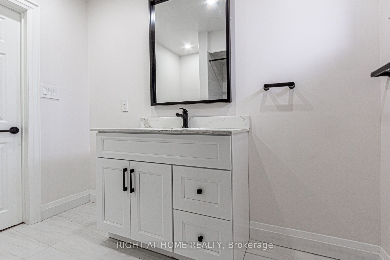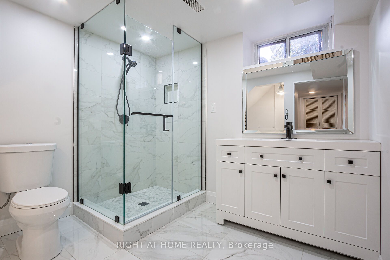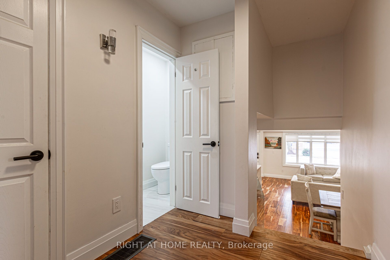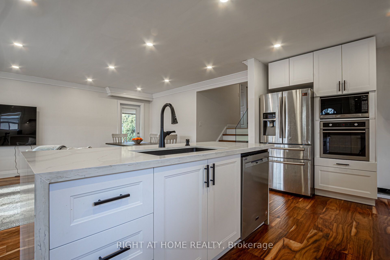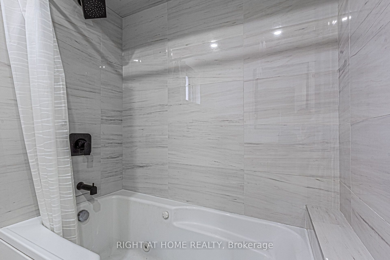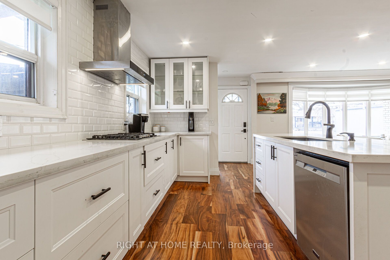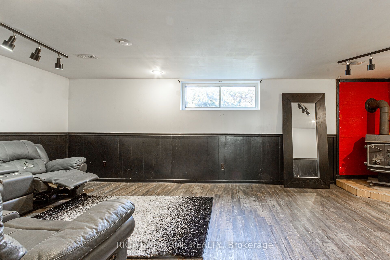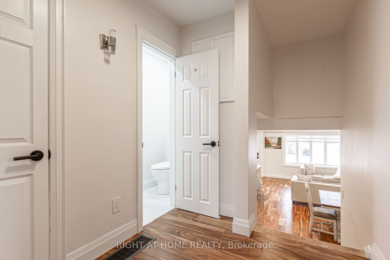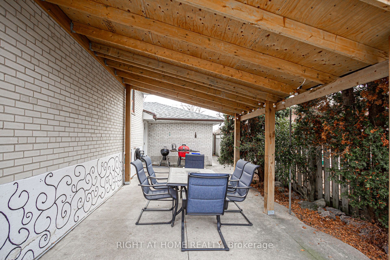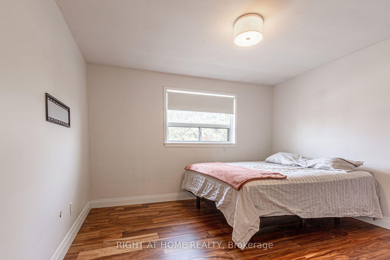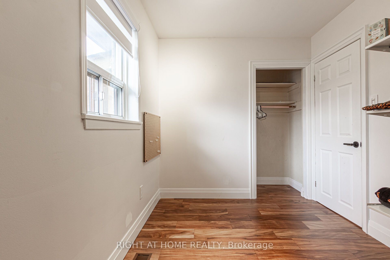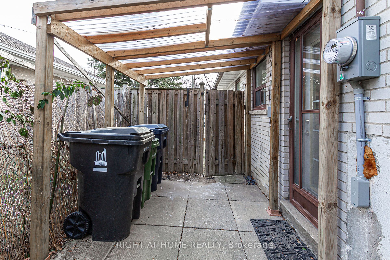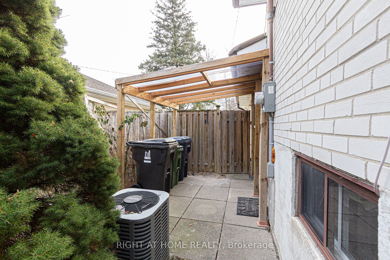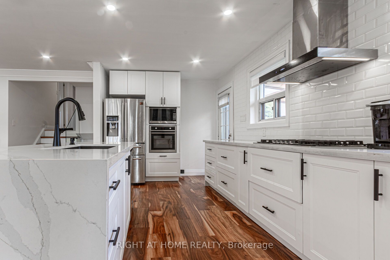
List Price: $1,149,900 3% reduced
14 Mancroft Crescent, Etobicoke, M9W 3E8
- By RIGHT AT HOME REALTY
Detached|MLS - #W12023293|Price Change
3 Bed
2 Bath
700-1100 Sqft.
Lot Size: 50 x 122.5 Feet
Attached Garage
Room Information
| Room Type | Features | Level |
|---|---|---|
| Kitchen 5.5 x 2.95 m | B/I Appliances, Backsplash, Modern Kitchen | Main |
| Living Room 3.95 x 4.25 m | Hardwood Floor, LED Lighting, Crown Moulding | Main |
| Dining Room 3 x 3.6 m | Hardwood Floor, LED Lighting, W/O To Patio | Main |
| Primary Bedroom 3.51 x 3.67 m | Hardwood Floor, Closet, Overlooks Backyard | Upper |
| Bedroom 2 3.28 x 3.35 m | Hardwood Floor, Closet, Overlooks Backyard | Upper |
| Bedroom 3 2.3 x 3.15 m | Hardwood Floor, Closet, Window | Upper |
Client Remarks
Welcome to 14 Mancroft Cres. The best deal in the Prestigious West Humber Estates.Fully Renovated Back-split Bungalow offers Open Concept Main Floor with Gourmet Kitchen with Porcelain backsplash, Quartz Countertops, Multifunctional Island, Dining Room with Access to the Covered Backyard Concrete Patio; Bright and Spacious Living Room with Flat Ceiling and Numerous Pot Lights, Crown Molding. Upper-Level boosts Tree generous Size Bedrooms and Spa-Like Bathroom. Perfect for Entertainment Lower Level offers Enormous size Great Room and Designer`s Bathroom with a Laundry Niche. All of this is tastefully garnished with Pool sized Backyard with two separate Multifunctional Covered Areas, Tool Shade, Concrete Driveway for 4 Cars and extra-deep Garage. Easy Access to Plazas, Schools & Parks, Shops, Restaurants and HWYs. Dare to Compare! It wont last!!!
Property Description
14 Mancroft Crescent, Etobicoke, M9W 3E8
Property type
Detached
Lot size
N/A acres
Style
Backsplit 3
Approx. Area
N/A Sqft
Home Overview
Last check for updates
Virtual tour
N/A
Basement information
Finished
Building size
N/A
Status
In-Active
Property sub type
Maintenance fee
$N/A
Year built
--
Walk around the neighborhood
14 Mancroft Crescent, Etobicoke, M9W 3E8Nearby Places

Angela Yang
Sales Representative, ANCHOR NEW HOMES INC.
English, Mandarin
Residential ResaleProperty ManagementPre Construction
Mortgage Information
Estimated Payment
$0 Principal and Interest
 Walk Score for 14 Mancroft Crescent
Walk Score for 14 Mancroft Crescent

Book a Showing
Tour this home with Angela
Frequently Asked Questions about Mancroft Crescent
Recently Sold Homes in Etobicoke
Check out recently sold properties. Listings updated daily
See the Latest Listings by Cities
1500+ home for sale in Ontario
