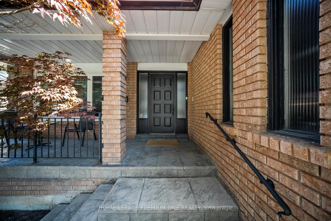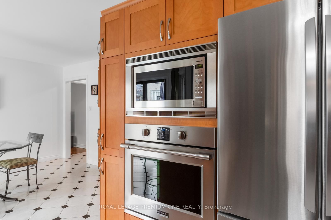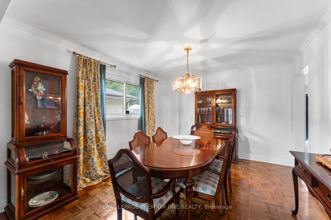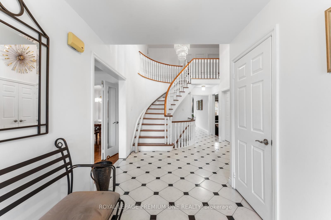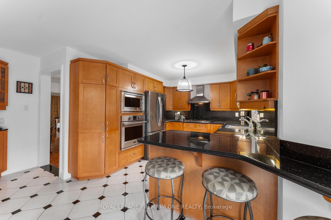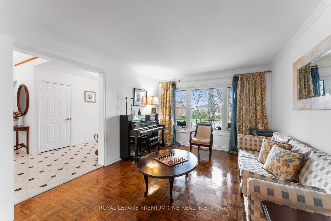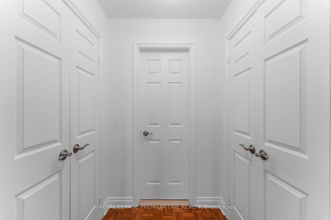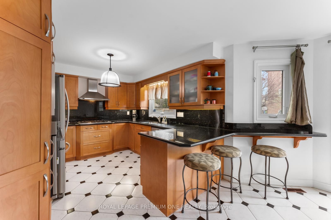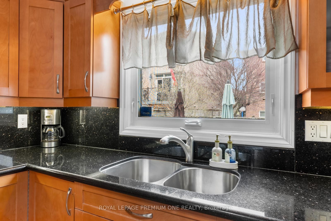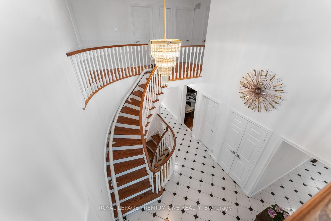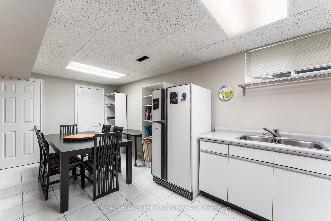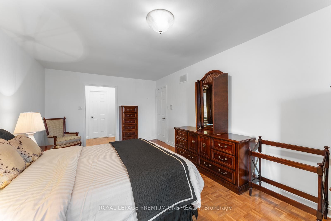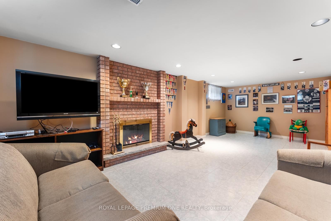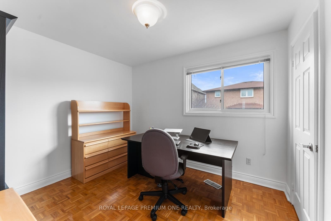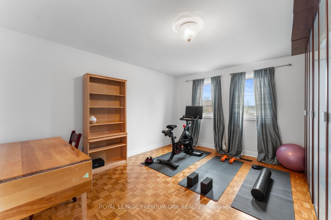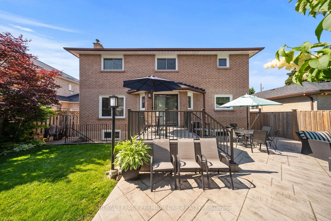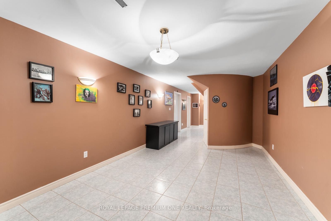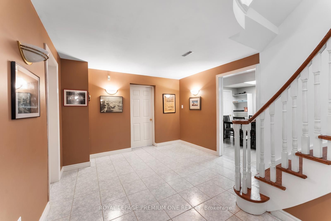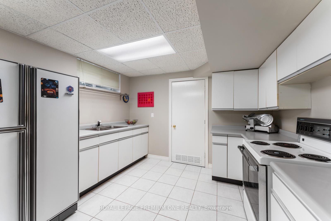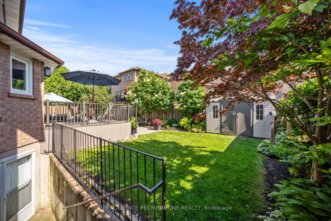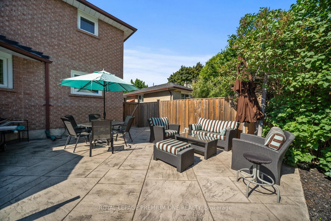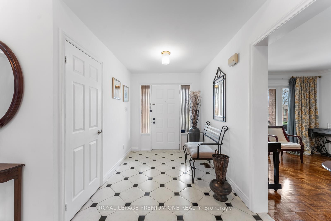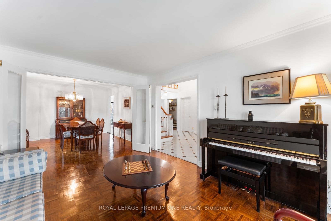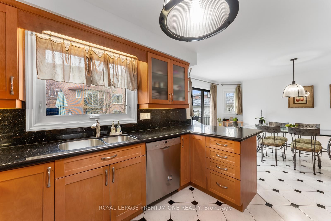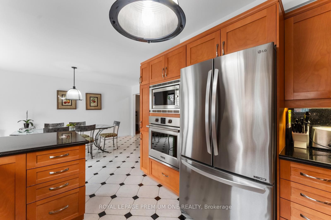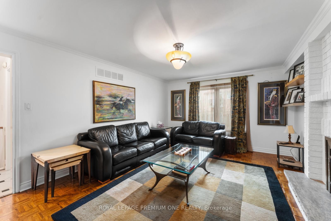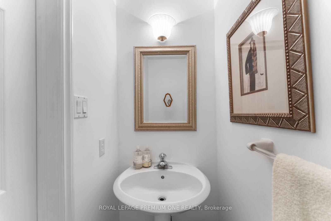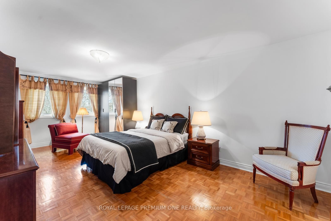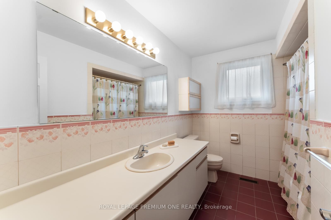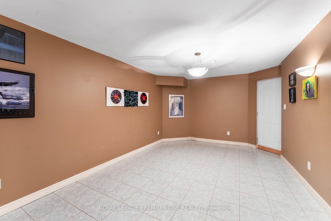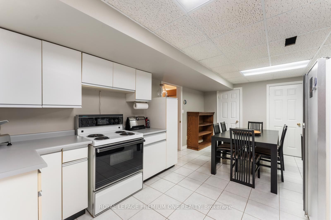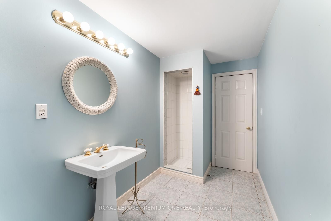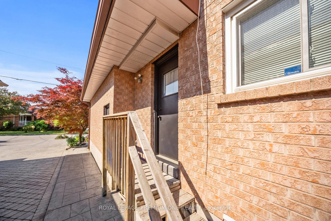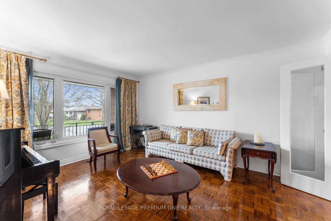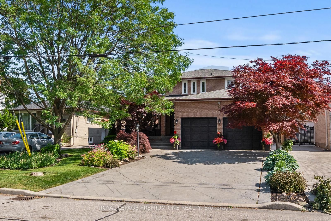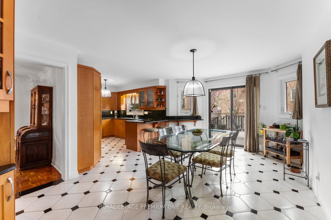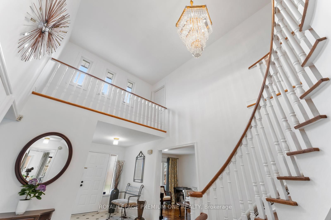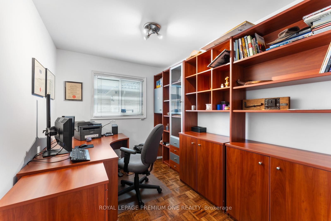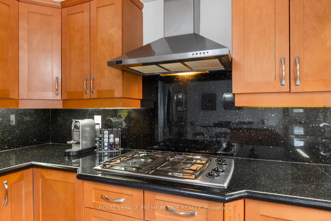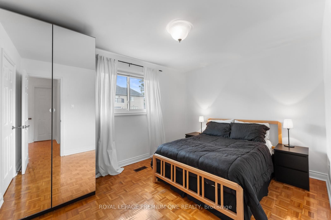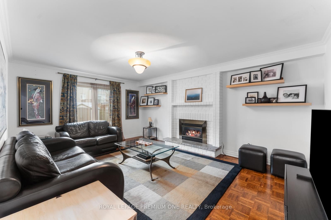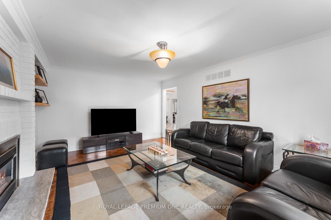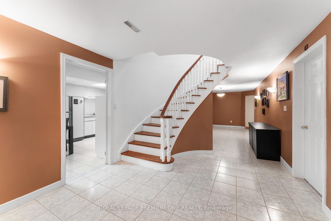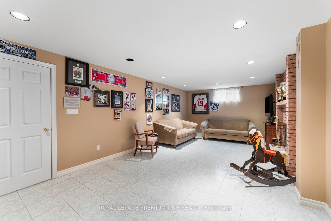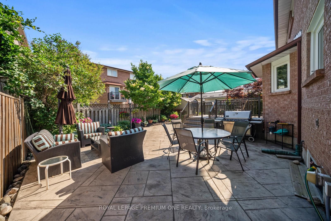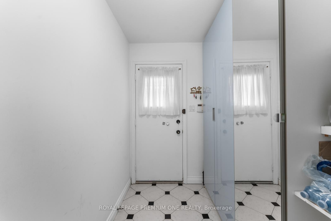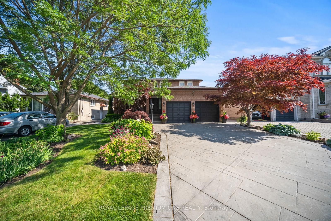
List Price: $1,649,000
14 Bradmore Avenue, Etobicoke, M9M 1J9
- By ROYAL LEPAGE PREMIUM ONE REALTY
Detached|MLS - #W12112300|New
4 Bed
4 Bath
2500-3000 Sqft.
Lot Size: 50.95 x 105.69 Feet
Built-In Garage
Room Information
| Room Type | Features | Level |
|---|---|---|
| Living Room 4.42 x 3.43 m | Parquet, French Doors, Combined w/Dining | Main |
| Dining Room 3.91 x 3.43 m | Parquet, Formal Rm, Combined w/Living | Main |
| Kitchen 3.51 x 2.99 m | B/I Appliances, Granite Counters, Custom Backsplash | Main |
| Primary Bedroom 6.78 x 3.48 m | Parquet, 5 Pc Ensuite, Double Closet | Second |
| Bedroom 2 3.27 x 3.02 m | Parquet, Closet, Window | Second |
| Bedroom 3 3.91 x 2.99 m | Parquet, Closet, Window | Second |
| Bedroom 4 3.96 x 4.34 m | Parquet, Closet, Window | Second |
| Kitchen 0 x 0 m | Tile Floor, Family Size Kitchen | Lower |
Client Remarks
Welcome to 14 Bradmore Ave. in the mature Humberlea-Pelmo Park neighbourhood. This beautiful & well-maintained detached home features approx 2720sqft of above grade living space with 4 bedrooms and 4 baths + a finished lower level with a walk-up to the rear yard. As you enter the home you are greeted by a spacious foyer which leads to a large living/dining area perfect for family gatherings & entertaining. The spacious Kitchen features built-in S/S appliances & granite counters and overlooks the large dinette area providing an easy walk-out to the custom composite deck. The den area provides a quiet retreat for those who work from home. As you ascend to the upper level you are greeted by 4 spacious bedrooms including a primary retreat that features his/hers closets & 5 pc ensuite. The well-maintained exterior grounds include a patterned concrete driveway & rear patio accompanied by mature landscaping and a composite deck to create the perfect setting for summertime entertaining. Close to numerous amenities including Schools, Parks, Humber Valley Golf Course, Shopping & Easy Hwy 401/400 access. Don't miss out on this great opportunity for family living in the city!
Property Description
14 Bradmore Avenue, Etobicoke, M9M 1J9
Property type
Detached
Lot size
N/A acres
Style
2-Storey
Approx. Area
N/A Sqft
Home Overview
Last check for updates
Virtual tour
N/A
Basement information
Separate Entrance
Building size
N/A
Status
In-Active
Property sub type
Maintenance fee
$N/A
Year built
--
Walk around the neighborhood
14 Bradmore Avenue, Etobicoke, M9M 1J9Nearby Places

Angela Yang
Sales Representative, ANCHOR NEW HOMES INC.
English, Mandarin
Residential ResaleProperty ManagementPre Construction
Mortgage Information
Estimated Payment
$0 Principal and Interest
 Walk Score for 14 Bradmore Avenue
Walk Score for 14 Bradmore Avenue

Book a Showing
Tour this home with Angela
Frequently Asked Questions about Bradmore Avenue
Recently Sold Homes in Etobicoke
Check out recently sold properties. Listings updated daily
See the Latest Listings by Cities
1500+ home for sale in Ontario
