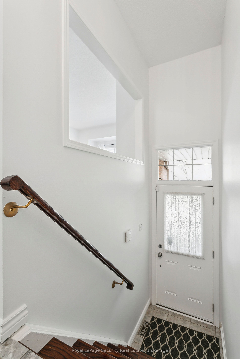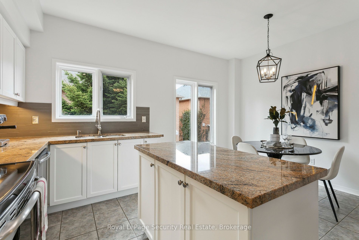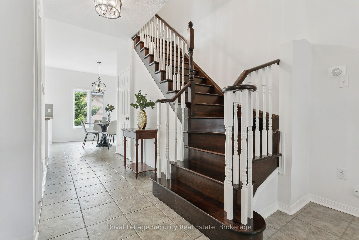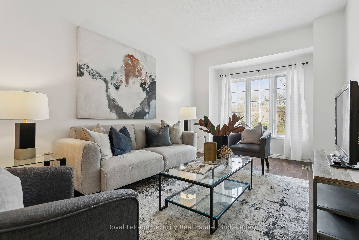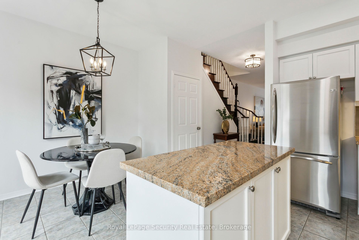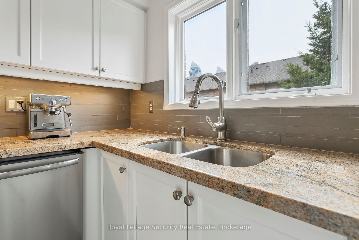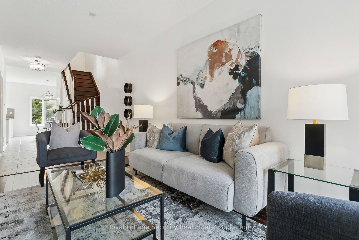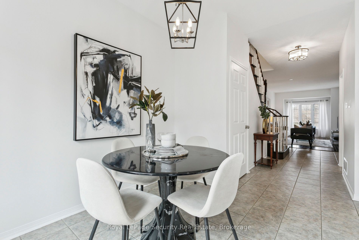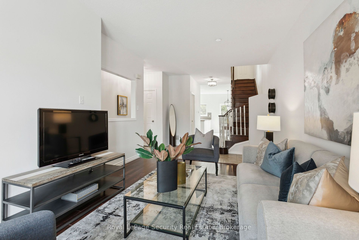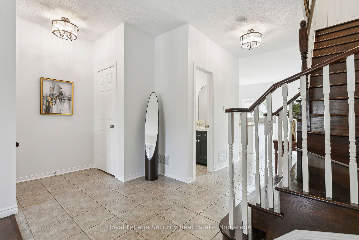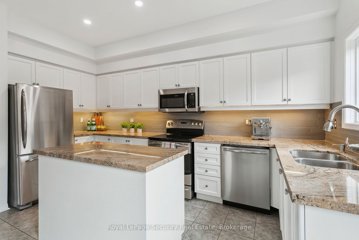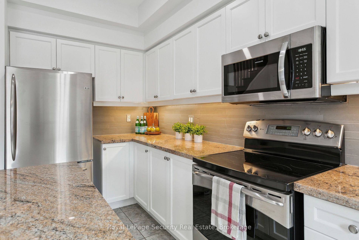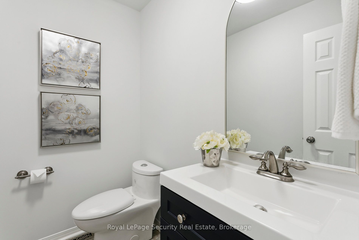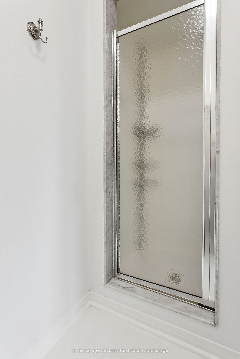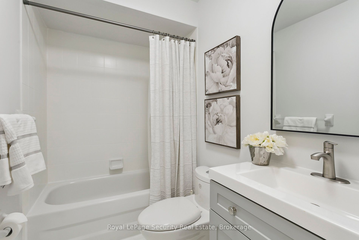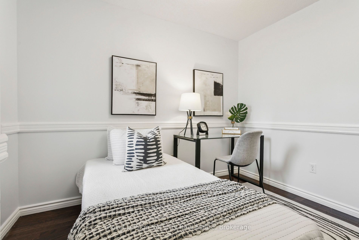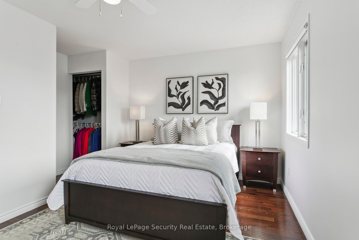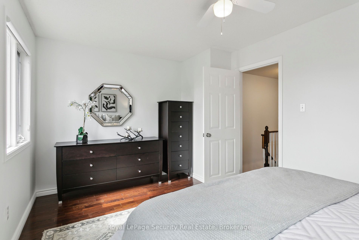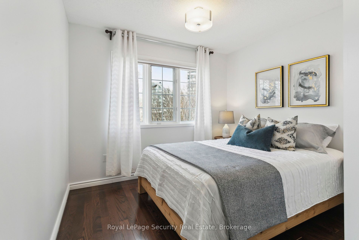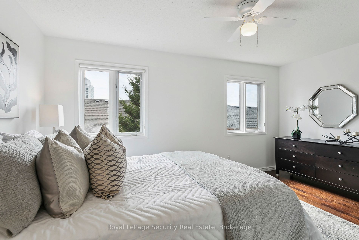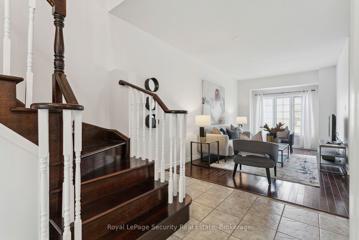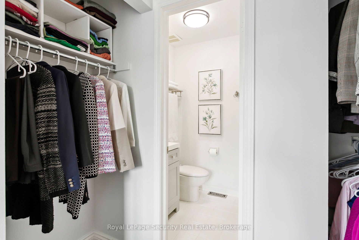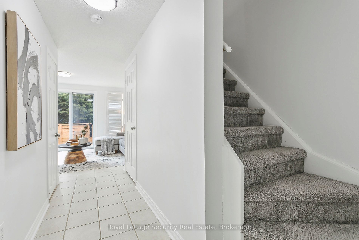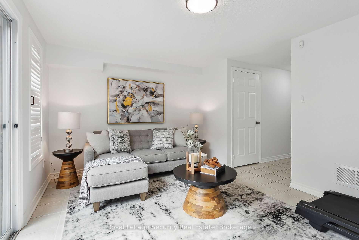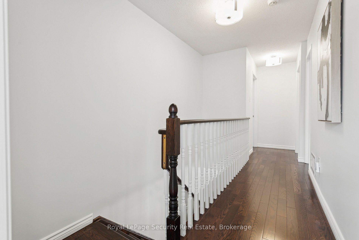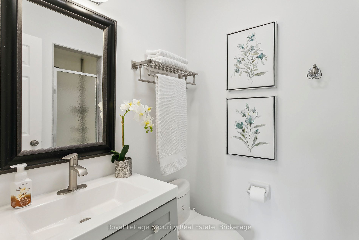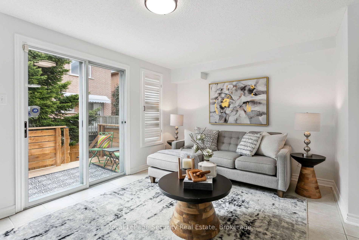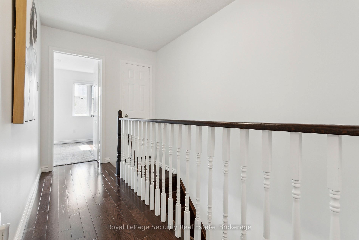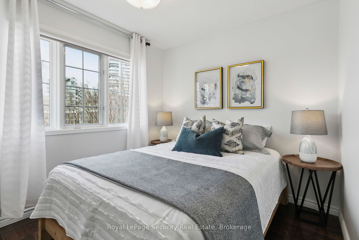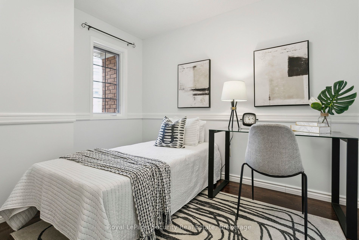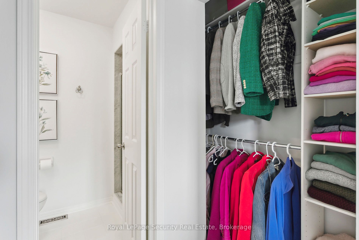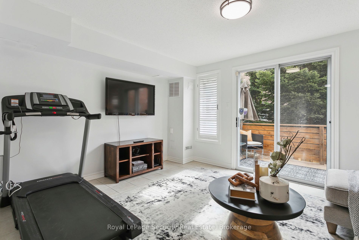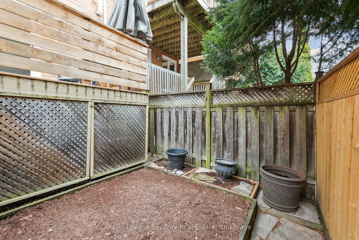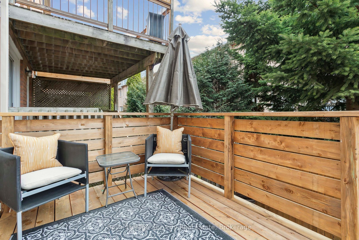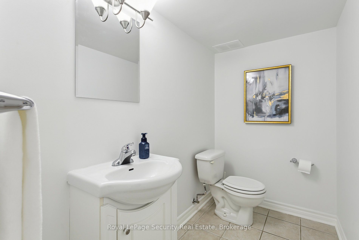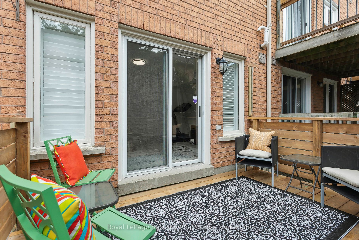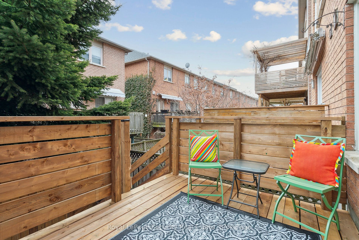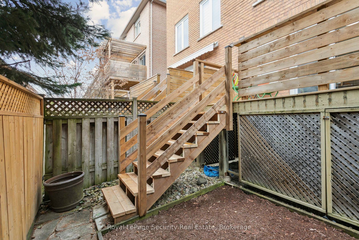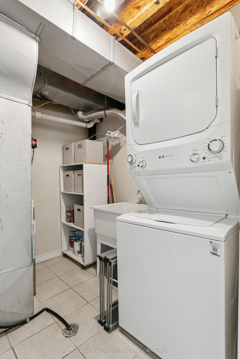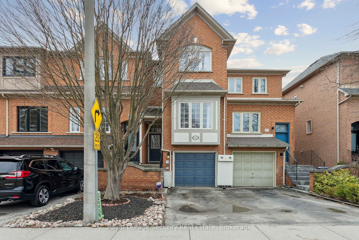
List Price: $1,190,000
137 Harbourview Crescent, Etobicoke, M8V 4A8
- By Royal LePage Security Real Estate
Att/Row/Townhouse|MLS - #W12084999|New
3 Bed
4 Bath
1500-2000 Sqft.
Built-In Garage
Room Information
| Room Type | Features | Level |
|---|---|---|
| Living Room 3.05 x 6.22 m | Hardwood Floor, Combined w/Dining, Open Concept | Main |
| Dining Room 2.49 x 3.07 m | Hardwood Floor, Combined w/Living, Open Concept | Main |
| Kitchen 2.13 x 4.5 m | Porcelain Floor, Breakfast Bar, Pot Lights | Main |
| Primary Bedroom 4.62 x 3.07 m | Hardwood Floor, Ensuite Bath, Ceiling Fan(s) | Second |
| Bedroom 2 2.95 x 3.07 m | Hardwood Floor, Closet, Window | Second |
| Bedroom 3 3 x 5.11 m | Hardwood Floor, Closet, Window | Second |
Client Remarks
Welcome to 137 Harbourview Crescent! Nestled in an exclusive private court, this stunning3-bedroom, 4-bathroom freehold townhouse offers a perfect blend of contemporary design and urban convenience. Just a short stroll from the serene shores of Lake Ontario, you'll enjoy the vibrant lifestyle South Etobicoke has to offer. The home's open-concept layout is bathed in natural light, highlighting sleek finishes and thoughtful details throughout. The gourmet kitchen boasts granite countertops and stainless steel appliances, ideal for culinary enthusiasts. Retreat to the spacious primary suite featuring a serene ensuite bathroom and ample closet space. Enjoy seamless indoor-outdoor living with a walkout to a private backyard oasis, perfect for entertaining or relaxing. Located within walking distance to trendy restaurants, grocery shopping, LCBO, cozy coffee shops, and all Toronto public transit which includes the Mimico Go,24hr Street Car & a short Bus ride away from Old Mill subway station. This beautiful home offers unparalleled access to the best of city living. Experience the perfect harmony of tranquility and excitement in this exceptional South Etobicoke residence.
Property Description
137 Harbourview Crescent, Etobicoke, M8V 4A8
Property type
Att/Row/Townhouse
Lot size
N/A acres
Style
3-Storey
Approx. Area
N/A Sqft
Home Overview
Last check for updates
Virtual tour
N/A
Basement information
Finished with Walk-Out,Finished
Building size
N/A
Status
In-Active
Property sub type
Maintenance fee
$N/A
Year built
--
Walk around the neighborhood
137 Harbourview Crescent, Etobicoke, M8V 4A8Nearby Places

Shally Shi
Sales Representative, Dolphin Realty Inc
English, Mandarin
Residential ResaleProperty ManagementPre Construction
Mortgage Information
Estimated Payment
$0 Principal and Interest
 Walk Score for 137 Harbourview Crescent
Walk Score for 137 Harbourview Crescent

Book a Showing
Tour this home with Shally
Frequently Asked Questions about Harbourview Crescent
Recently Sold Homes in Etobicoke
Check out recently sold properties. Listings updated daily
No Image Found
Local MLS®️ rules require you to log in and accept their terms of use to view certain listing data.
No Image Found
Local MLS®️ rules require you to log in and accept their terms of use to view certain listing data.
No Image Found
Local MLS®️ rules require you to log in and accept their terms of use to view certain listing data.
No Image Found
Local MLS®️ rules require you to log in and accept their terms of use to view certain listing data.
No Image Found
Local MLS®️ rules require you to log in and accept their terms of use to view certain listing data.
No Image Found
Local MLS®️ rules require you to log in and accept their terms of use to view certain listing data.
No Image Found
Local MLS®️ rules require you to log in and accept their terms of use to view certain listing data.
No Image Found
Local MLS®️ rules require you to log in and accept their terms of use to view certain listing data.
Check out 100+ listings near this property. Listings updated daily
See the Latest Listings by Cities
1500+ home for sale in Ontario
