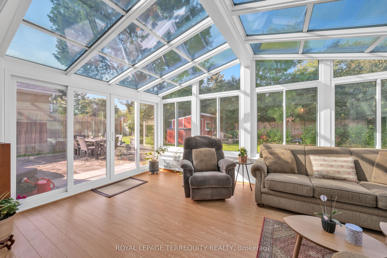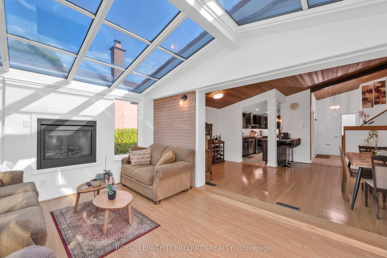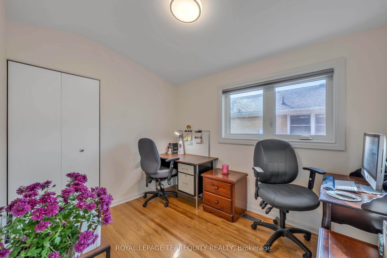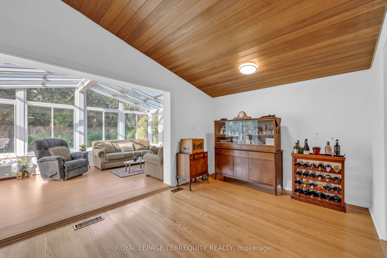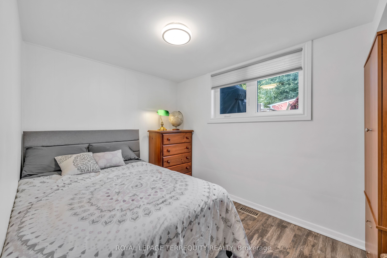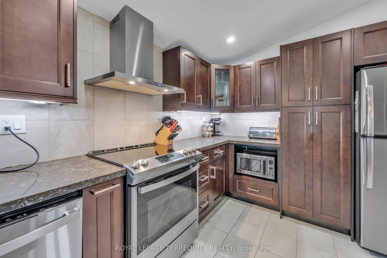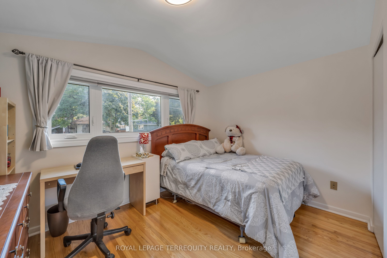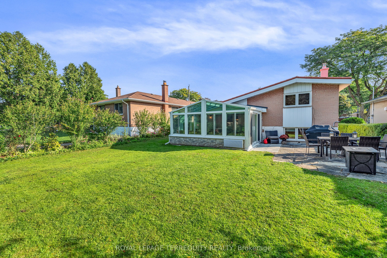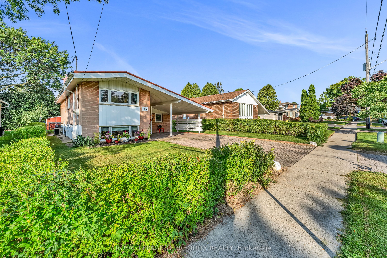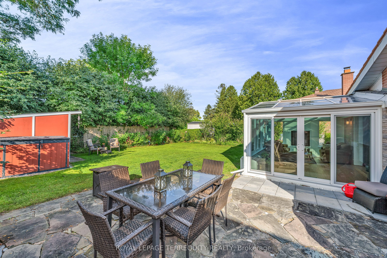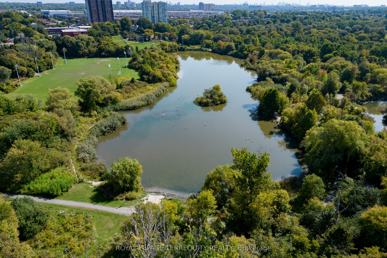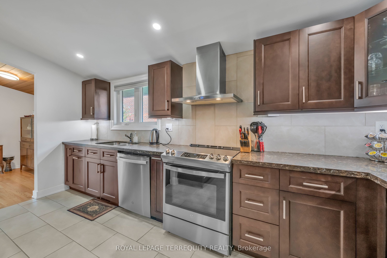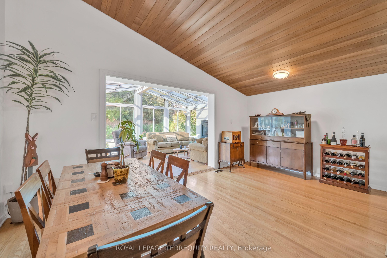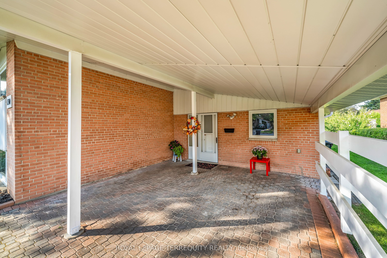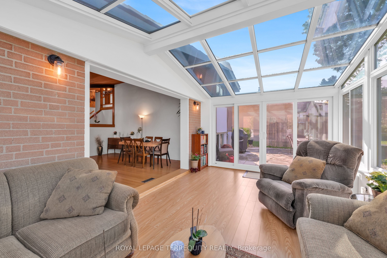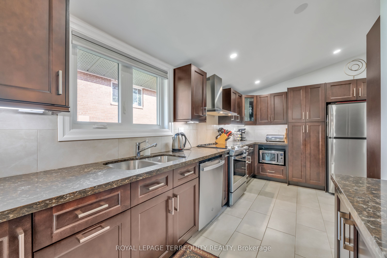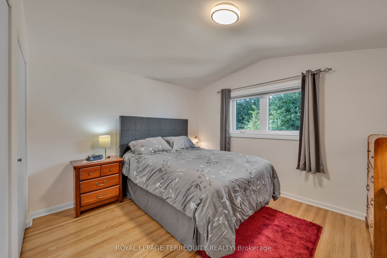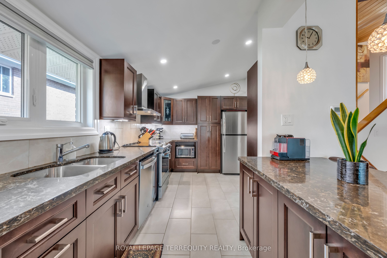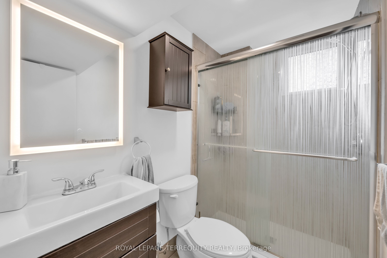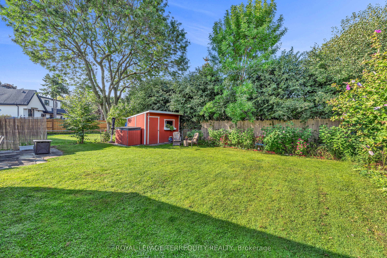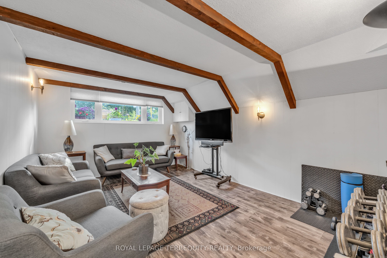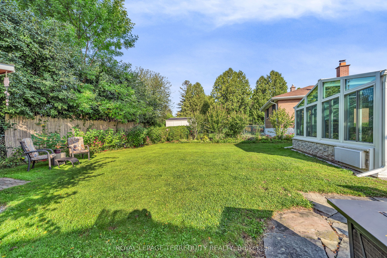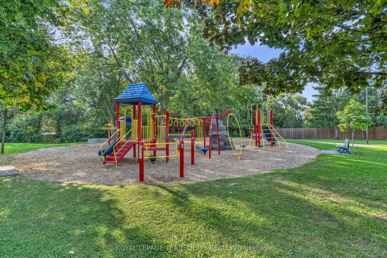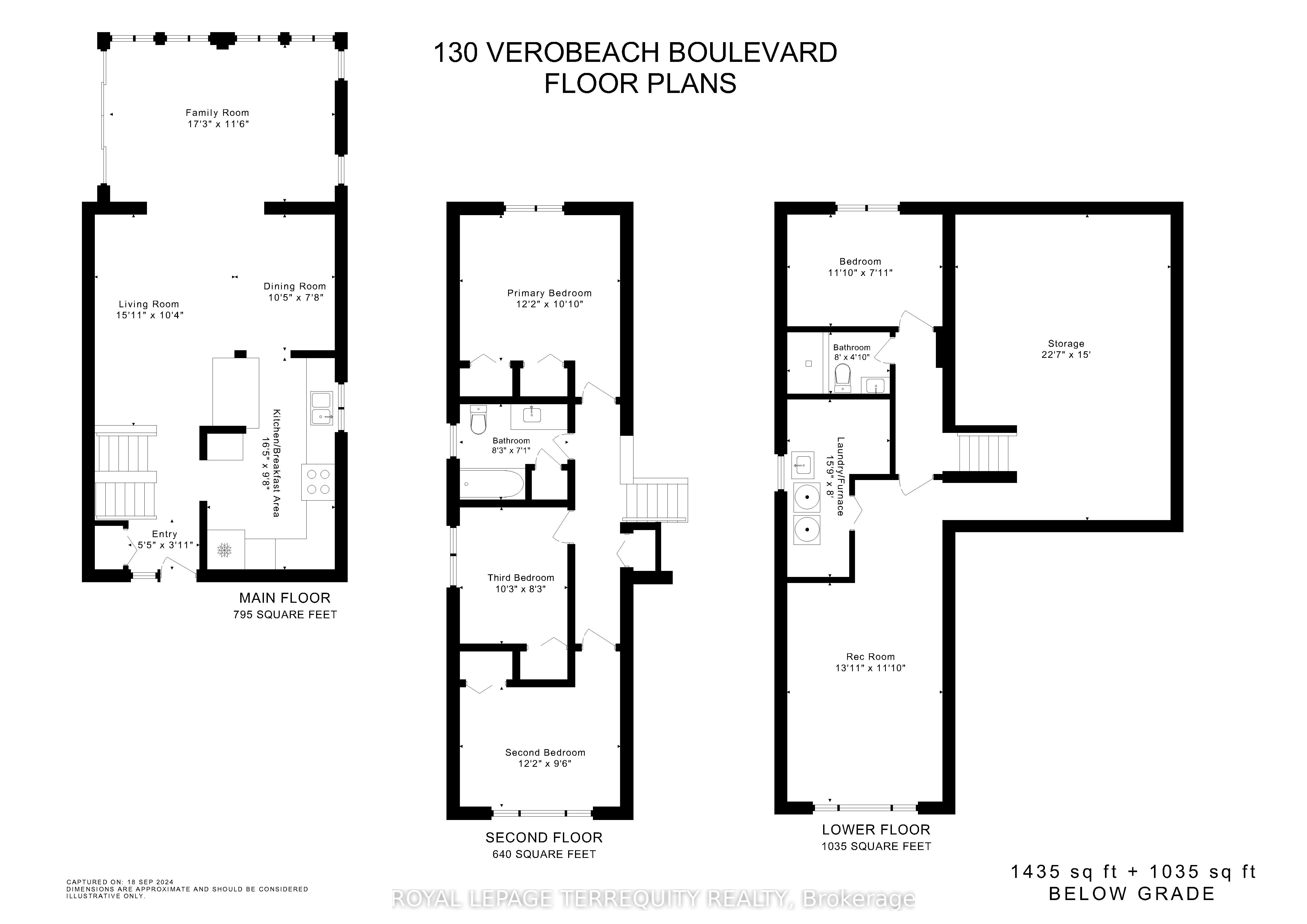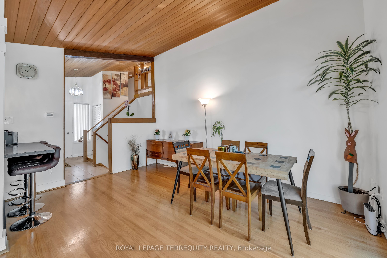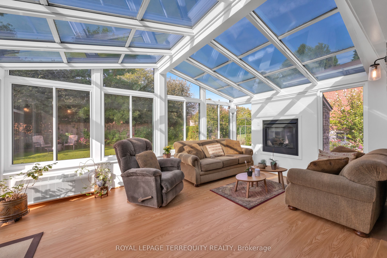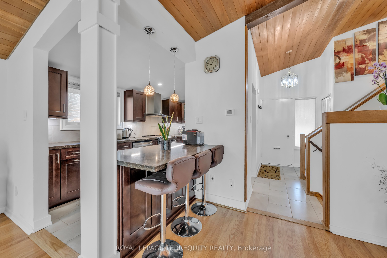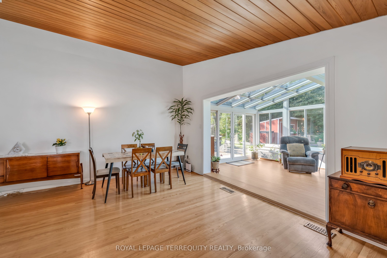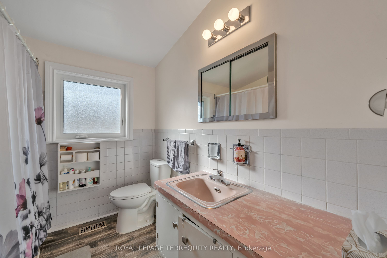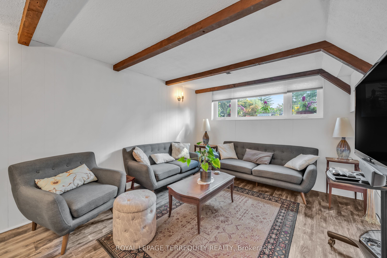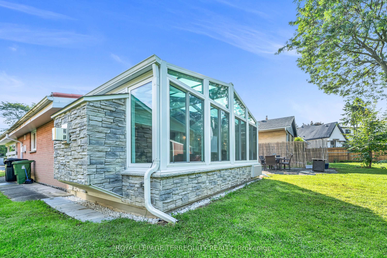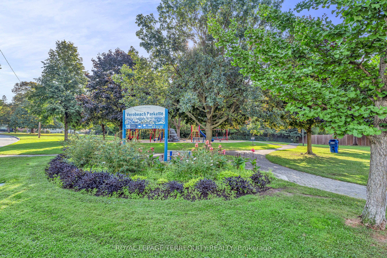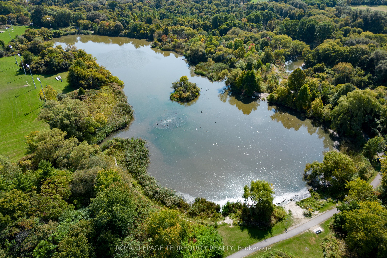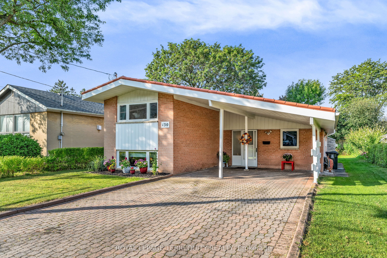
List Price: $1,199,000
130 Verobeach Boulevard, Etobicoke, M9M 1R1
- By ROYAL LEPAGE TERREQUITY REALTY
Detached|MLS - #W11923818|New
4 Bed
2 Bath
1500-2000 Sqft.
Carport Garage
Room Information
| Room Type | Features | Level |
|---|---|---|
| Living Room 4.85 x 3.15 m | Cathedral Ceiling(s), Open Concept, Hardwood Floor | Main |
| Dining Room 3.18 x 2.34 m | Cathedral Ceiling(s), Combined w/Living, Overlooks Backyard | Main |
| Kitchen 5 x 2.95 m | Renovated, Eat-in Kitchen, Breakfast Bar | Main |
| Primary Bedroom 3.71 x 3.3 m | His and Hers Closets, Vaulted Ceiling(s), Overlooks Backyard | Upper |
| Bedroom 3.71 x 2.9 m | Closet, Vaulted Ceiling(s) | Upper |
| Bedroom 3.12 x 2.51 m | Closet, Vaulted Ceiling(s) | Upper |
| Bedroom 3.61 x 2.41 m | 3 Pc Bath, Closet, Vinyl Floor | Lower |
Client Remarks
A Renovated Detached Toronto Home with Gorgeous Family Room Addition at Rear in a Fantastic Quiet Location Near the Forks of the Humber River Recreational Trails! Modern Open Concept Layout Features a COMPLETELY RENOVATED FAMILY SIZED KITCHEN with Vaulted Ceiling, Island with Breakfast Bar, Custom Cabinetry, Pantry, Quartz Countertops and Pot Lighting! A Large Living Room and Dining Room with Vaulted Ceilings Overlooks the Professionally Crafted Four Season Sunroom/Family Room Addition at the Rear of the Home!! The Recently Built $140,000 Family/ Four Season Sunroom Custom Addition has a Gas Fireplace, a Combination CAIR & Heating Unit, Premium Low UV Windows, Self Cleaning and Low UV Glass Roof, Upgraded Engineered Flooring, Stone Exterior, Walkout to a Custom Stone Patio in the Large Private Backyard and a Builders' Warranty! There are Three Large Bedrooms and a Four Piece Bathroom on the Upper Level! The Sun Filled Lower Level offers Above Grade Windows, a Recreation Room, Bedroom, Huge Storage Space and a Fully Renovated Three Piece Bathroom with Shower! All of this on a Quiet Location Just Across from a Playground, Humber Pond, Humber Walking/Cycling Trails, TTC Transit, Shops, Schools and So Much More! Plenty of Parking on the Large Double Private Drive with Interlocking Stone! A Must See! Find Out How You Can Enjoy a Premium Lot, Location and This Stunningly Updated Toronto Home By Booking Your Showing Today! **EXTRAS** Gas Fireplace and HVAC Unit in $140,000 family Room Four Season Sunroom Addition, Updated Thermal Windows, Quartz Counters In Kitchen, pot Lighting, Steel Roof, Renovated Lower Level Bathroom, Stone Patio, Interlock Driveway,
Property Description
130 Verobeach Boulevard, Etobicoke, M9M 1R1
Property type
Detached
Lot size
N/A acres
Style
Sidesplit 3
Approx. Area
N/A Sqft
Home Overview
Last check for updates
Virtual tour
N/A
Basement information
Finished
Building size
N/A
Status
In-Active
Property sub type
Maintenance fee
$N/A
Year built
--
Walk around the neighborhood
130 Verobeach Boulevard, Etobicoke, M9M 1R1Nearby Places

Shally Shi
Sales Representative, Dolphin Realty Inc
English, Mandarin
Residential ResaleProperty ManagementPre Construction
Mortgage Information
Estimated Payment
$0 Principal and Interest
 Walk Score for 130 Verobeach Boulevard
Walk Score for 130 Verobeach Boulevard

Book a Showing
Tour this home with Shally
Frequently Asked Questions about Verobeach Boulevard
Recently Sold Homes in Etobicoke
Check out recently sold properties. Listings updated daily
No Image Found
Local MLS®️ rules require you to log in and accept their terms of use to view certain listing data.
No Image Found
Local MLS®️ rules require you to log in and accept their terms of use to view certain listing data.
No Image Found
Local MLS®️ rules require you to log in and accept their terms of use to view certain listing data.
No Image Found
Local MLS®️ rules require you to log in and accept their terms of use to view certain listing data.
No Image Found
Local MLS®️ rules require you to log in and accept their terms of use to view certain listing data.
No Image Found
Local MLS®️ rules require you to log in and accept their terms of use to view certain listing data.
No Image Found
Local MLS®️ rules require you to log in and accept their terms of use to view certain listing data.
No Image Found
Local MLS®️ rules require you to log in and accept their terms of use to view certain listing data.
Check out 100+ listings near this property. Listings updated daily
See the Latest Listings by Cities
1500+ home for sale in Ontario
