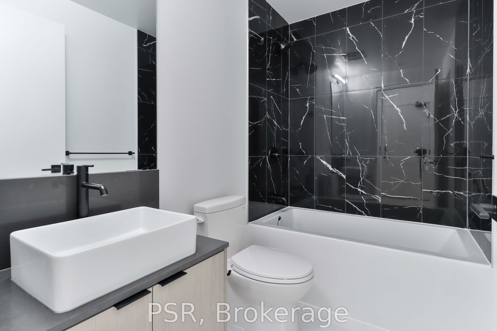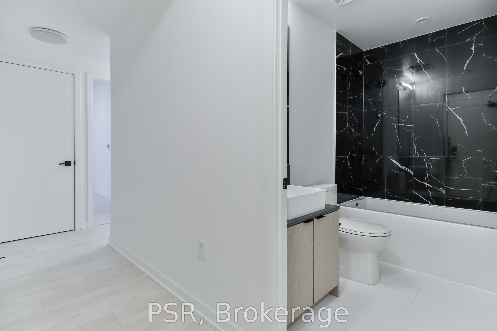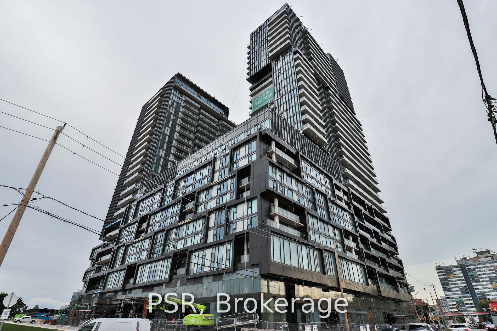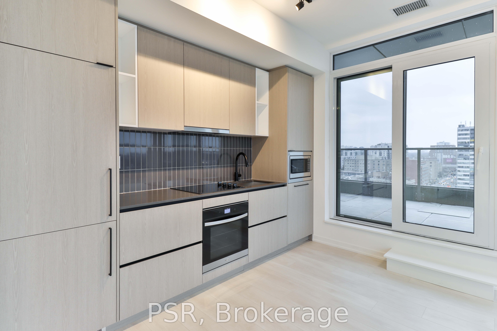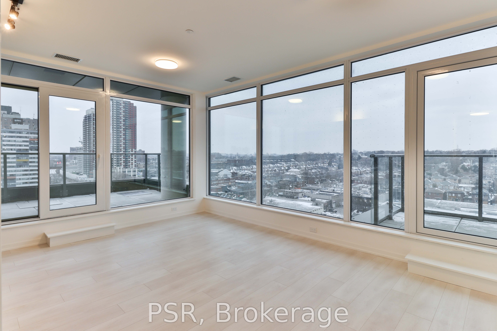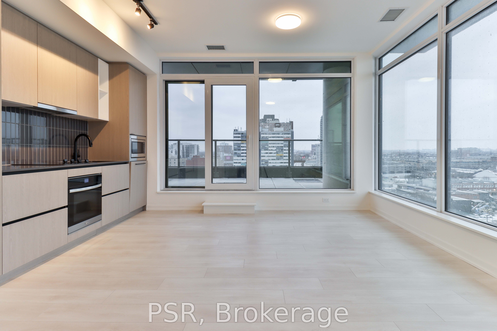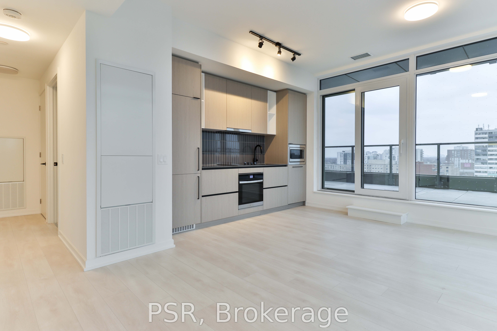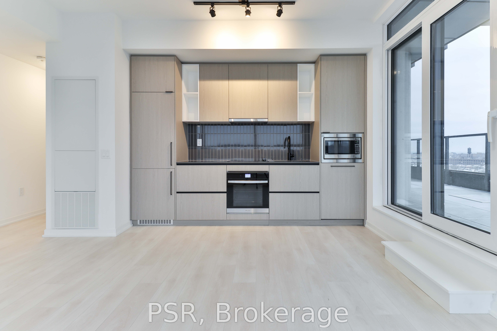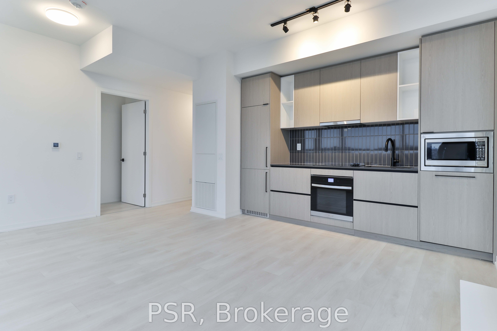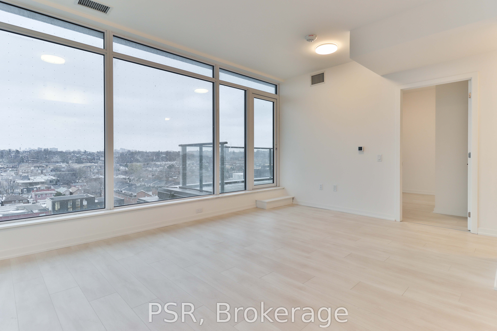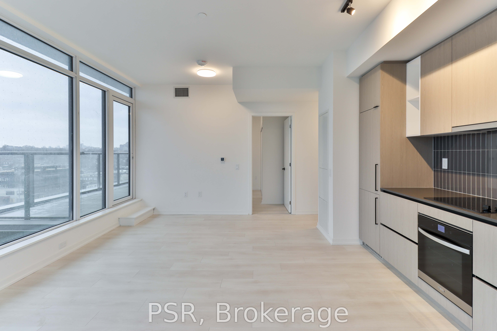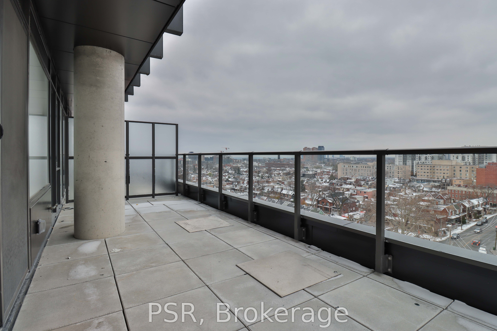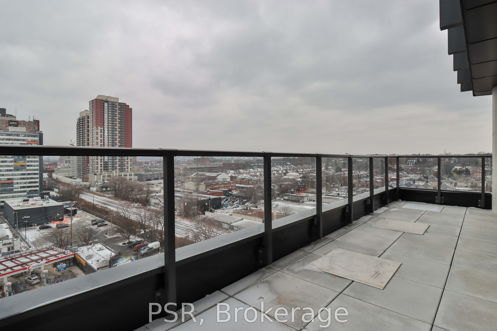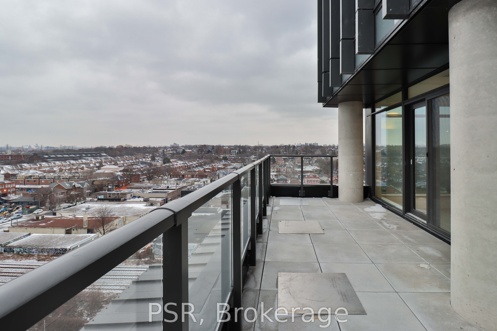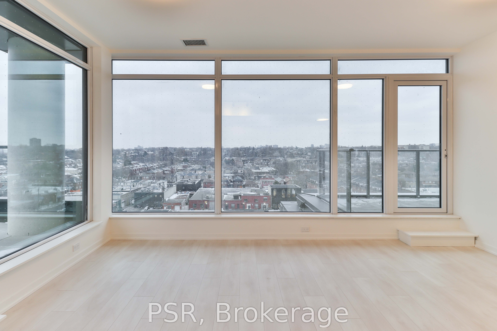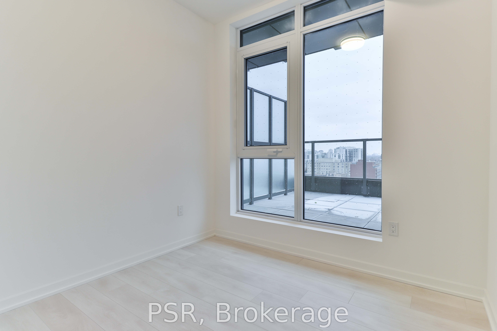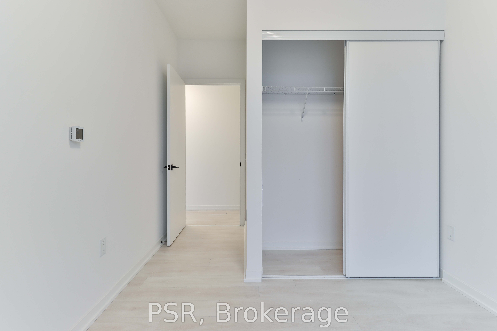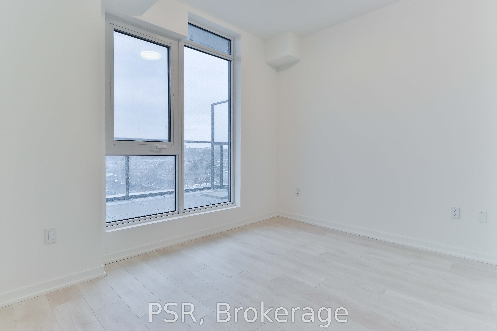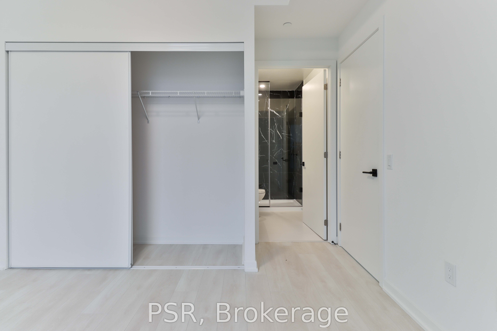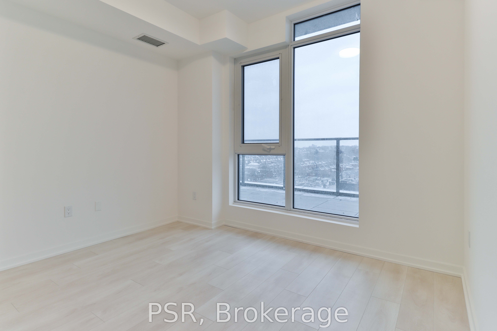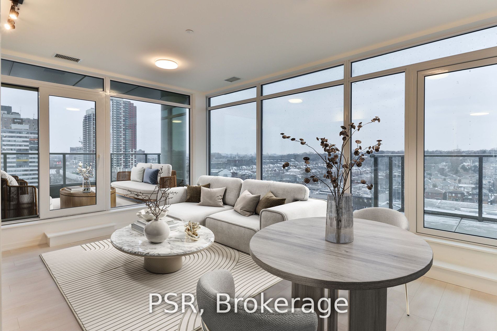
List Price: $789,900 + $527 maint. fee
1285 Dupont Street, Etobicoke, M6H 2A6
- By PSR
Condo Apartment|MLS - #W12057356|New
2 Bed
2 Bath
700-799 Sqft.
Underground Garage
Included in Maintenance Fee:
Common Elements
Building Insurance
Room Information
| Room Type | Features | Level |
|---|---|---|
| Living Room 0 x 0 m | Large Window, W/O To Terrace, Open Concept | Main |
| Dining Room 0 x 0 m | Combined w/Living, Large Window, Open Concept | Main |
| Kitchen 0 x 0 m | B/I Appliances, Modern Kitchen, South View | Main |
| Primary Bedroom 0 x 0 m | W/O To Terrace, Window, 3 Pc Ensuite | Main |
| Bedroom 2 0 x 0 m | Window, Closet, East West View | Main |
Client Remarks
Two Private Terraces & Unobstructed Views! Welcome To This Beautifully & Thoughtfully Laid-Out Suite, With 2Beds, 2Baths & Two Large Private Terraces. This Split Plan Has Privacy & Functionality In Mind, Perfect For Young Professionals, Families, And Roommates Alike. Large Windows Throughout, Modern Kitchen With Panelled Integrated Appliances, Great Sized Bedrooms Both On Exterior Windows. Two Expansive Terraces Provide Ample Space For Outdoor Living, Whether You're Relaxing, Dining, Or Entertaining, All While Enjoying The Perfect Sunset & Unobstructed Views. Amenities Include 24Hr Conc, Fitness Centre, Kids Play Room, Rooftop Pool, Co-Working Space, Theatre Room, BBQ's & Fire-Pits, And More. Enjoy All That This Master-Planned Community Has To Offer, Including A Brand New 8-Acre Park & Community Centre (Currently Under Construction!). Experience The Convenience Of Multiple TTC Stops, Grocery, Geary Ave Restaurants & Bars, Close To Bloor St, Junction & Annex Neighbourhoods.
Property Description
1285 Dupont Street, Etobicoke, M6H 2A6
Property type
Condo Apartment
Lot size
N/A acres
Style
Apartment
Approx. Area
N/A Sqft
Home Overview
Last check for updates
Virtual tour
N/A
Basement information
None
Building size
N/A
Status
In-Active
Property sub type
Maintenance fee
$526.68
Year built
--
Amenities
Bike Storage
Concierge
Gym
Outdoor Pool
Party Room/Meeting Room
Visitor Parking
Walk around the neighborhood
1285 Dupont Street, Etobicoke, M6H 2A6Nearby Places

Shally Shi
Sales Representative, Dolphin Realty Inc
English, Mandarin
Residential ResaleProperty ManagementPre Construction
Mortgage Information
Estimated Payment
$0 Principal and Interest
 Walk Score for 1285 Dupont Street
Walk Score for 1285 Dupont Street

Book a Showing
Tour this home with Shally
Frequently Asked Questions about Dupont Street
Recently Sold Homes in Etobicoke
Check out recently sold properties. Listings updated daily
No Image Found
Local MLS®️ rules require you to log in and accept their terms of use to view certain listing data.
No Image Found
Local MLS®️ rules require you to log in and accept their terms of use to view certain listing data.
No Image Found
Local MLS®️ rules require you to log in and accept their terms of use to view certain listing data.
No Image Found
Local MLS®️ rules require you to log in and accept their terms of use to view certain listing data.
No Image Found
Local MLS®️ rules require you to log in and accept their terms of use to view certain listing data.
No Image Found
Local MLS®️ rules require you to log in and accept their terms of use to view certain listing data.
No Image Found
Local MLS®️ rules require you to log in and accept their terms of use to view certain listing data.
No Image Found
Local MLS®️ rules require you to log in and accept their terms of use to view certain listing data.
Check out 100+ listings near this property. Listings updated daily
See the Latest Listings by Cities
1500+ home for sale in Ontario
