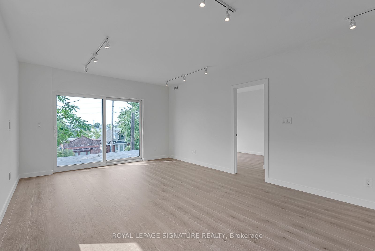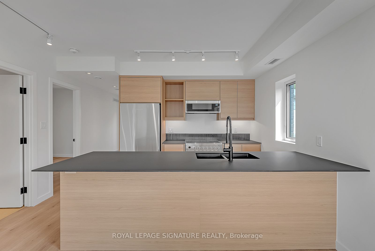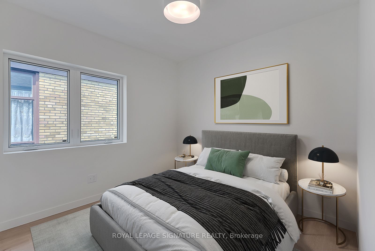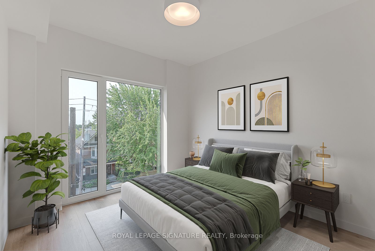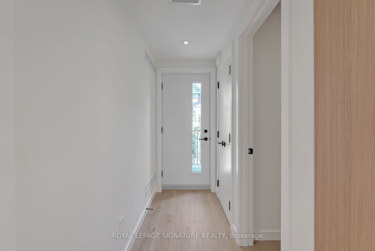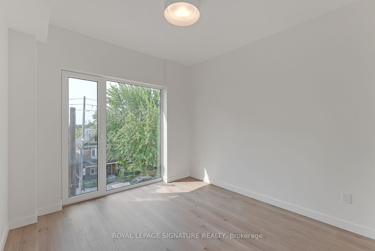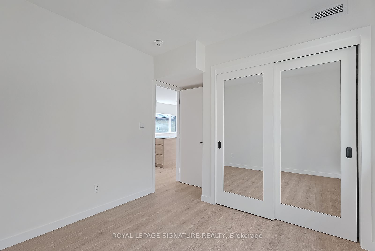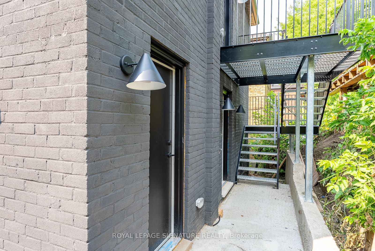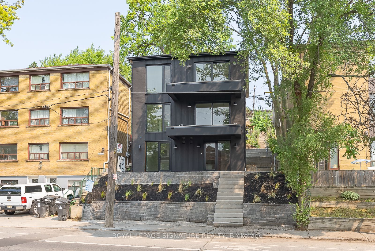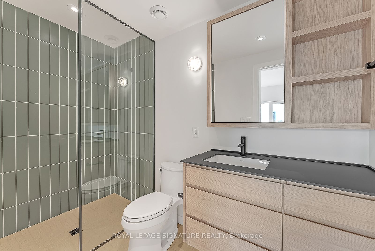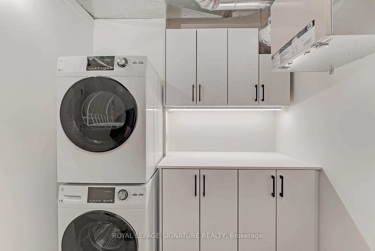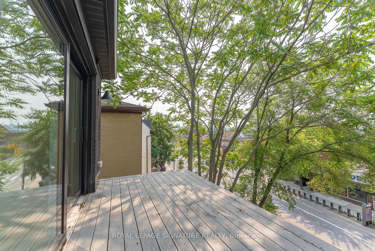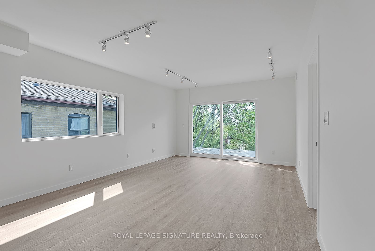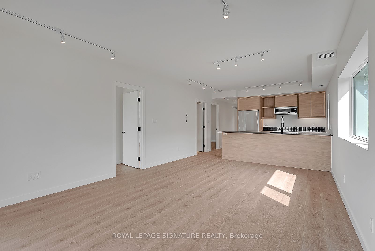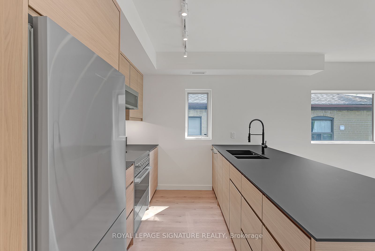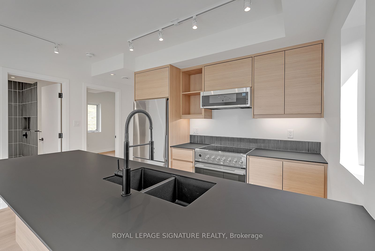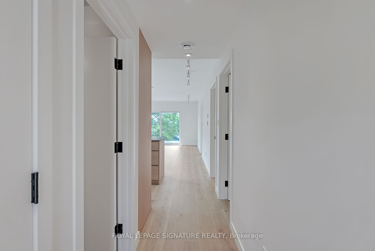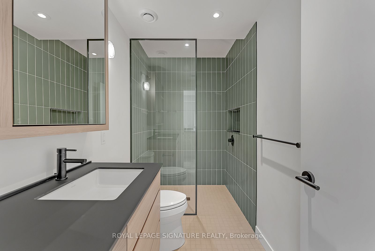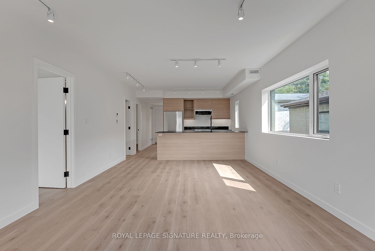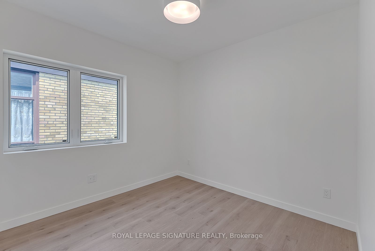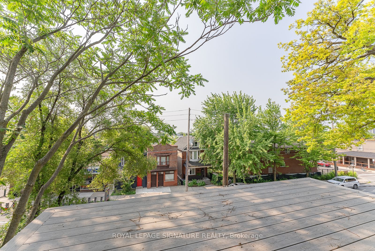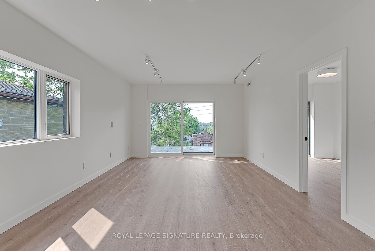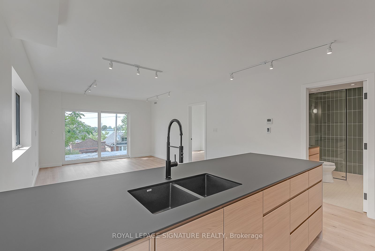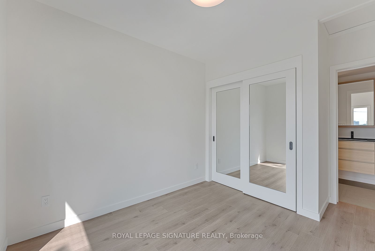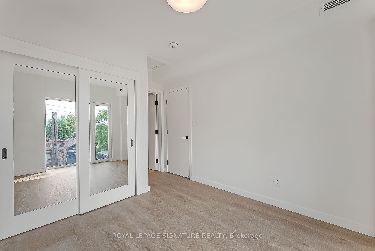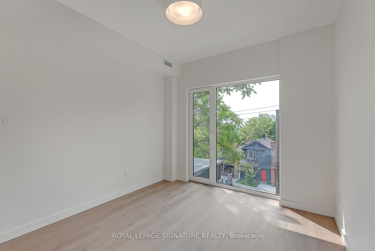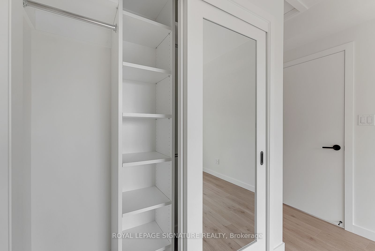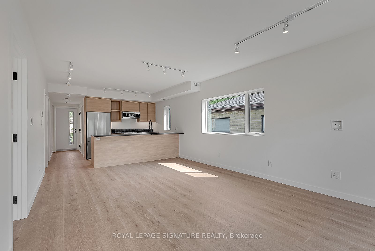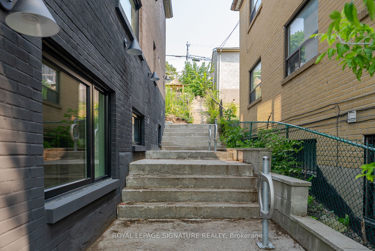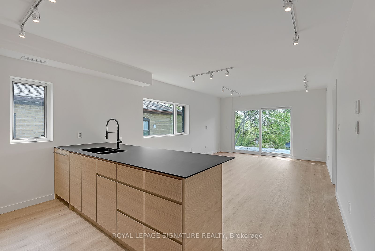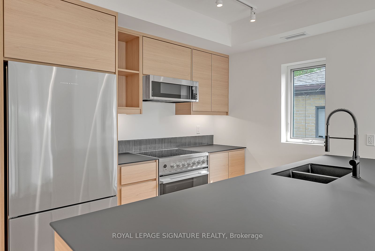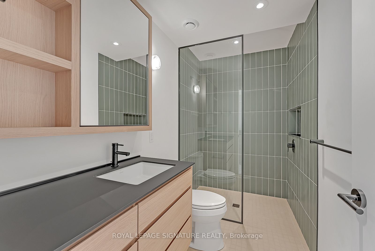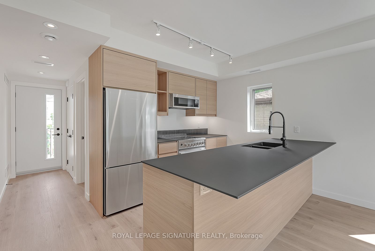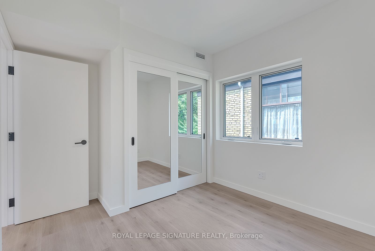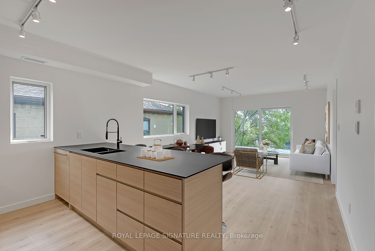
List Price: $3,650 /mo
1254 Davenport Road, Etobicoke, M6H 2G9
- By ROYAL LEPAGE SIGNATURE REALTY
Multiplex|MLS - #W12053680|New
2 Bed
2 Bath
700-1100 Sqft.
None Garage
Room Information
| Room Type | Features | Level |
|---|---|---|
| Living Room 6.02 x 3.94 m | Window Floor to Ceiling, W/O To Terrace, Hardwood Floor | Main |
| Dining Room 6.02 x 3.94 m | Open Concept, Hardwood Floor, Large Window | Main |
| Kitchen 2.82 x 2.64 m | Breakfast Bar, Custom Counter, Custom Backsplash | Main |
| Primary Bedroom 3.07 x 2.87 m | Window Floor to Ceiling, Double Closet, 3 Pc Ensuite | Main |
| Bedroom 2 2.84 x 2.77 m | Large Window, Double Closet, 3 Pc Bath | Main |
Client Remarks
Modern Loft Living On Davenport Ave! Welcome to Studio 3 - A Sparkling New 2 Bed, 2 Bath Luxury Corner Loft With Designer Finishes. Through The Private Entrance Lies A L-O-N-G And Open Concept Living/Dining Space With A Built-In TV Mount, Floor-to-Ceiling Windows, Bonus Window, Track Lights And Walk-Out To The Private 106+ Sq Ft Terrace. The European-Inspired Kitchen Features All Stainless Steel Fisher & Paykel Appliances, Fenix Counters, An Expansive Breakfast Bar, Custom Back Splash & Loads Of Storage Space. The Primary Suite Has A Mirrored Double Closet With Built-Ins, Floor-to-Ceiling Window And 3-Piece Spa Ensuite. The 2nd Bedroom With A Mirrored Double Closet With Built-Ins And A Window Makes The Perfect Guest Suite, Office Or Gym - The Guest 3-Piece Bath Is Just As Luxurious As The First. Enjoy An Ensuite Laundry Room With Storage Space. Includes 1 Bike Rack! The Unit Is Professionally Insulated For Soundproofing. Terrace Railing Has Since Been Completed! Street Permit Parking - Check Availability With The City!
Property Description
1254 Davenport Road, Etobicoke, M6H 2G9
Property type
Multiplex
Lot size
N/A acres
Style
Loft
Approx. Area
N/A Sqft
Home Overview
Last check for updates
Virtual tour
N/A
Basement information
None
Building size
N/A
Status
In-Active
Property sub type
Maintenance fee
$N/A
Year built
--
Walk around the neighborhood
1254 Davenport Road, Etobicoke, M6H 2G9Nearby Places

Shally Shi
Sales Representative, Dolphin Realty Inc
English, Mandarin
Residential ResaleProperty ManagementPre Construction
 Walk Score for 1254 Davenport Road
Walk Score for 1254 Davenport Road

Book a Showing
Tour this home with Shally
Frequently Asked Questions about Davenport Road
Recently Sold Homes in Etobicoke
Check out recently sold properties. Listings updated daily
No Image Found
Local MLS®️ rules require you to log in and accept their terms of use to view certain listing data.
No Image Found
Local MLS®️ rules require you to log in and accept their terms of use to view certain listing data.
No Image Found
Local MLS®️ rules require you to log in and accept their terms of use to view certain listing data.
No Image Found
Local MLS®️ rules require you to log in and accept their terms of use to view certain listing data.
No Image Found
Local MLS®️ rules require you to log in and accept their terms of use to view certain listing data.
No Image Found
Local MLS®️ rules require you to log in and accept their terms of use to view certain listing data.
No Image Found
Local MLS®️ rules require you to log in and accept their terms of use to view certain listing data.
No Image Found
Local MLS®️ rules require you to log in and accept their terms of use to view certain listing data.
Check out 100+ listings near this property. Listings updated daily
See the Latest Listings by Cities
1500+ home for sale in Ontario
