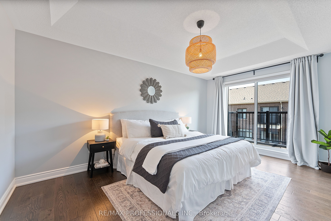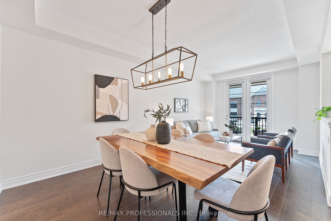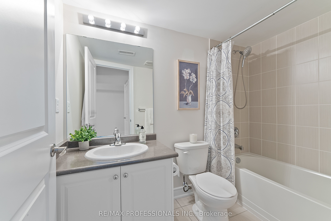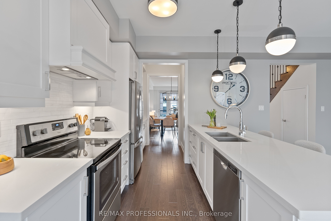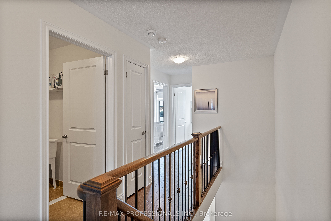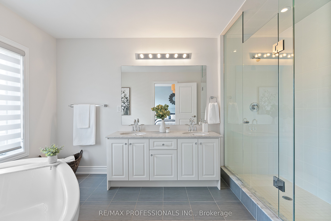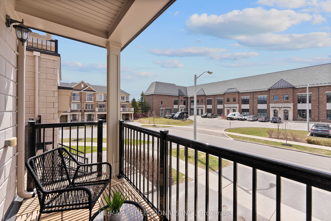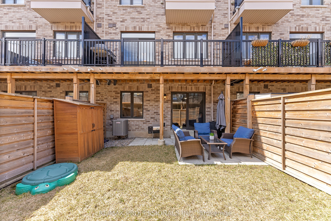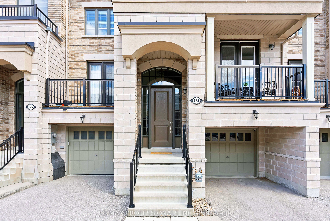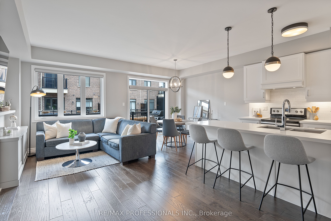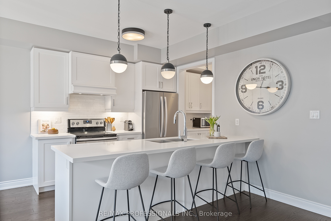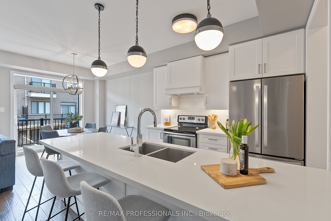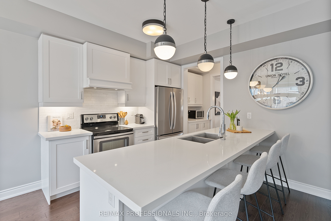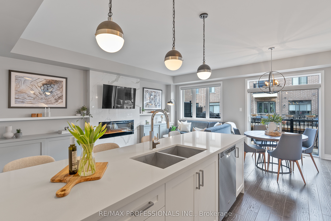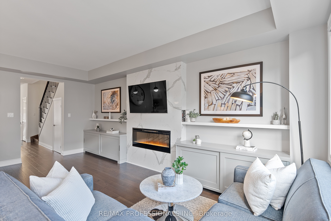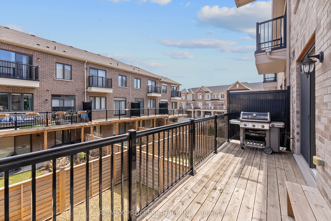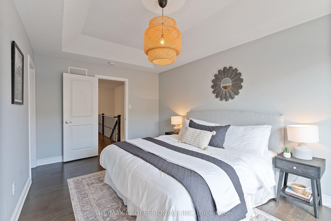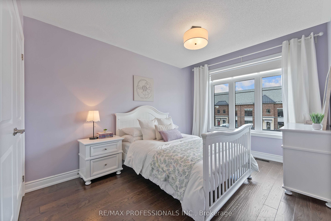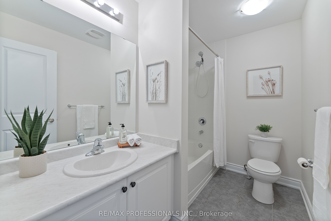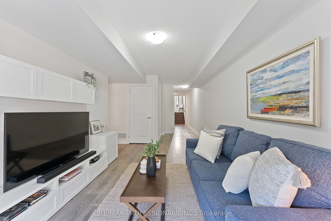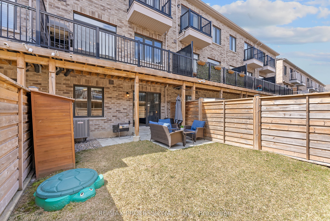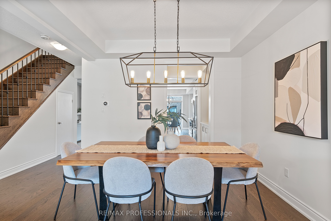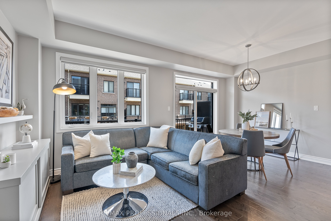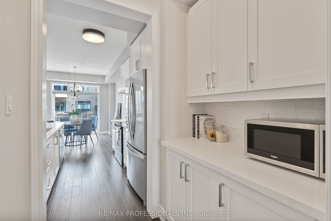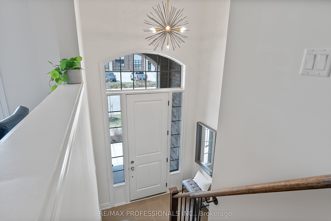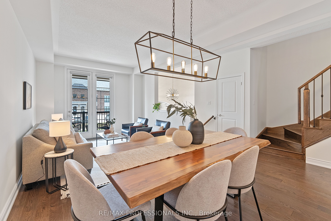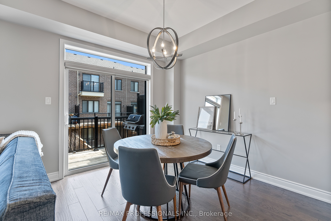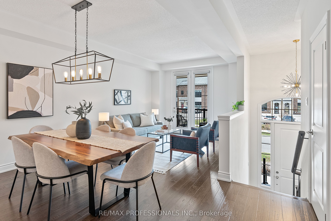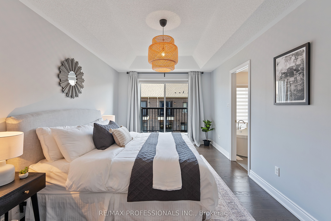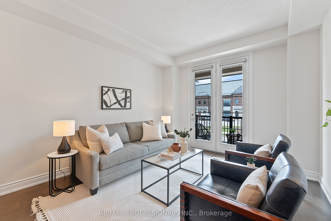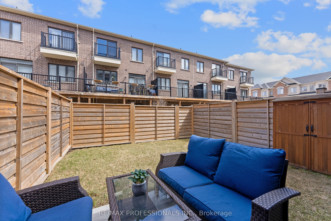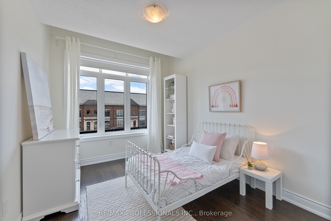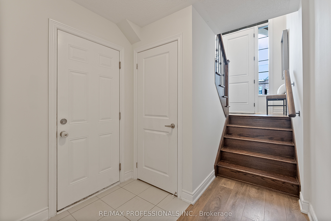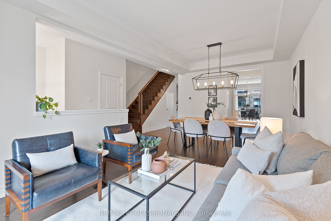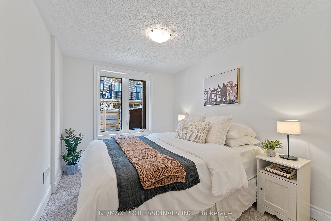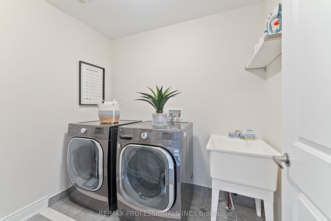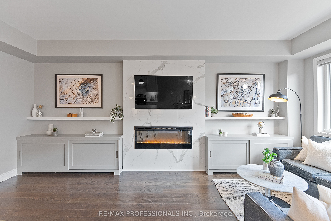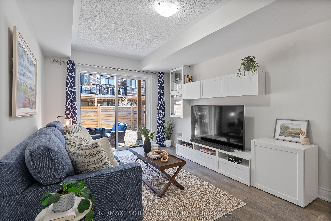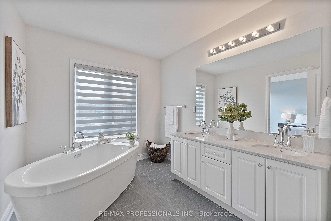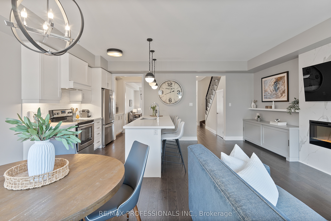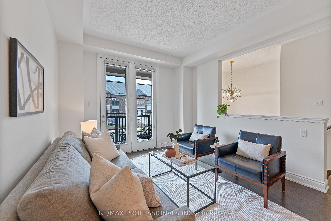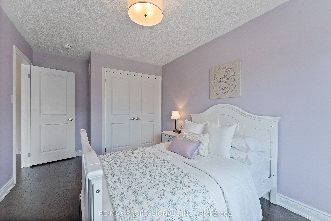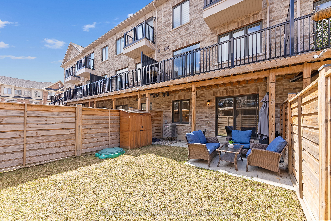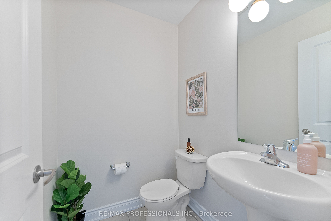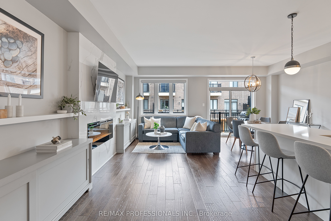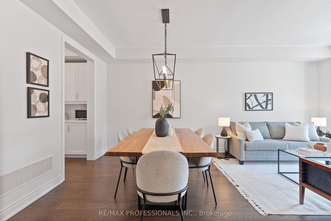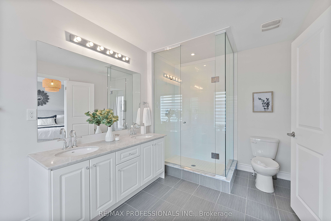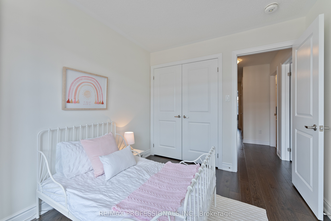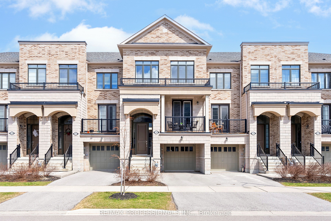
List Price: $1,448,000 + $216 maint. fee
124 Thomas Fisher Drive, Etobicoke, M8Z 0E4
- By RE/MAX PROFESSIONALS INC.
Condo Townhouse|MLS - #W12071094|New
4 Bed
4 Bath
2250-2499 Sqft.
Attached Garage
Included in Maintenance Fee:
Parking
Building Insurance
Common Elements
Room Information
| Room Type | Features | Level |
|---|---|---|
| Living Room 4.54 x 4.09 m | Hardwood Floor, W/O To Balcony, Overlooks Dining | Main |
| Dining Room 4.71 x 2.52 m | Hardwood Floor, Open Concept, Overlooks Living | Main |
| Kitchen 2.93 x 2.63 m | Quartz Counter, Stainless Steel Appl, Renovated | Main |
| Primary Bedroom 4.96 x 3.16 m | 5 Pc Ensuite, Walk-In Closet(s), W/O To Balcony | Second |
| Bedroom 2 4.59 x 2.82 m | Double Closet, Hardwood Floor, Large Window | Second |
| Bedroom 3 3.28 x 2.79 m | Double Closet, Hardwood Floor, Large Window | Second |
| Bedroom 4 3.82 x 2.5 m | Closet, Window, Broadloom | Ground |
Client Remarks
Welcome to 124 Thomas Fisher Drive, featuring the "Royal York" model, an updated 2,438sq.ft, 4-bedroom, 4-bathroom townhome in the desirable Westhaven community in prime Norseman Heights! This wide, light-filled home features high ceilings, modern finishes and a functional layout. The main level boasts a grand two-level entryway, an open-concept living and dining area with warm wood floors, contemporary lighting and a walkout to a large balcony, a fully renovated chef's kitchen with quartz countertops, mosaic marble backsplash, stainless steel appliances and a massive peninsula with pendant lighting, an adjacent breakfast area with a walkout to a second balcony perfect for BBQs & outdoor dining, an inviting family room with an electric fireplace with a tile surround, built-in shelving and a large window that floods the space with natural light and a convenient powder room. Upstairs, there are three bedrooms including a primary bedroom retreat with an oversized walk-in closet, a private balcony and an updated 5-piece ensuite with a soaker tub, a double vanity with a marble counter and a glass enclosed shower stall, as well as a 4-piece family bathroom and a practical laundry room. The lower level offers a large recreation room with a walkout to the backyard, a fourth bedroom perfect for guests or a home office, a full 4-piece bathroom, direct access to the garage and tons of storage. Enjoy multiple outdoor spaces, including 3 balconies & a low-maintenance, fully fenced backyard with an extended patio, that's great for entertaining. Single attached garage with direct access to the home & a private drive-- parking for 2 cars! Located in a family-friendly neighbourhood near top-rated schools including Norseman JMS, Holy Angels, ECI, ESA & Bishop Allen, Fairfield and Norseman Heights Parks, shopping at Titan Plaza and Bloor/Islington with easy access to the TTC, Islington Subway, major highways, Sherway Gardens, Costco and other big box stores. Simply move-in & enjoy!
Property Description
124 Thomas Fisher Drive, Etobicoke, M8Z 0E4
Property type
Condo Townhouse
Lot size
N/A acres
Style
2-Storey
Approx. Area
N/A Sqft
Home Overview
Last check for updates
Virtual tour
N/A
Basement information
Walk-Out,Finished
Building size
N/A
Status
In-Active
Property sub type
Maintenance fee
$216.31
Year built
--
Walk around the neighborhood
124 Thomas Fisher Drive, Etobicoke, M8Z 0E4Nearby Places

Shally Shi
Sales Representative, Dolphin Realty Inc
English, Mandarin
Residential ResaleProperty ManagementPre Construction
Mortgage Information
Estimated Payment
$0 Principal and Interest
 Walk Score for 124 Thomas Fisher Drive
Walk Score for 124 Thomas Fisher Drive

Book a Showing
Tour this home with Shally
Frequently Asked Questions about Thomas Fisher Drive
Recently Sold Homes in Etobicoke
Check out recently sold properties. Listings updated daily
No Image Found
Local MLS®️ rules require you to log in and accept their terms of use to view certain listing data.
No Image Found
Local MLS®️ rules require you to log in and accept their terms of use to view certain listing data.
No Image Found
Local MLS®️ rules require you to log in and accept their terms of use to view certain listing data.
No Image Found
Local MLS®️ rules require you to log in and accept their terms of use to view certain listing data.
No Image Found
Local MLS®️ rules require you to log in and accept their terms of use to view certain listing data.
No Image Found
Local MLS®️ rules require you to log in and accept their terms of use to view certain listing data.
No Image Found
Local MLS®️ rules require you to log in and accept their terms of use to view certain listing data.
No Image Found
Local MLS®️ rules require you to log in and accept their terms of use to view certain listing data.
Check out 100+ listings near this property. Listings updated daily
See the Latest Listings by Cities
1500+ home for sale in Ontario
