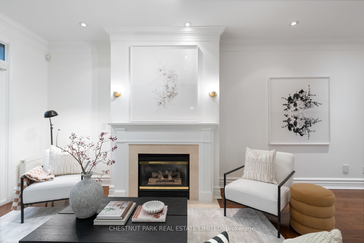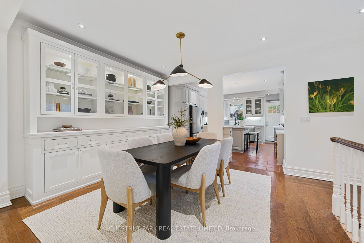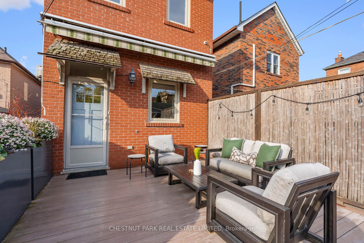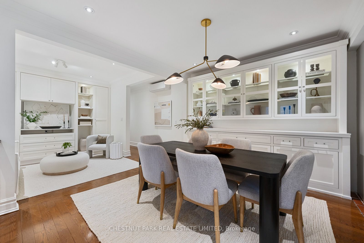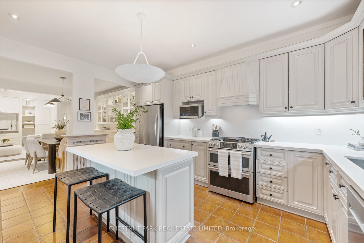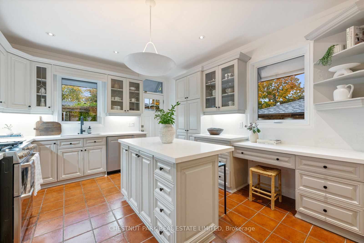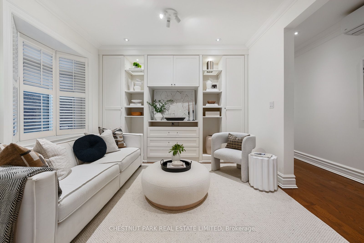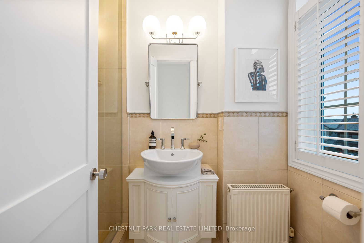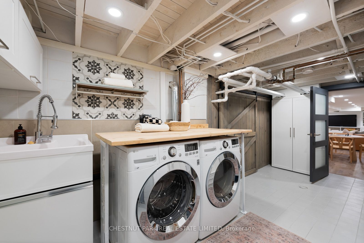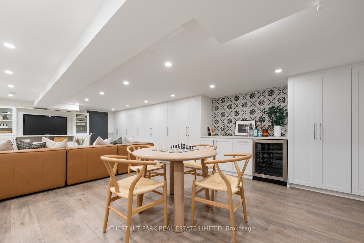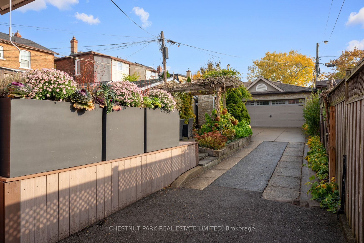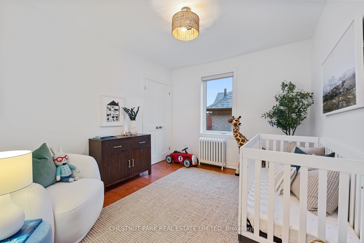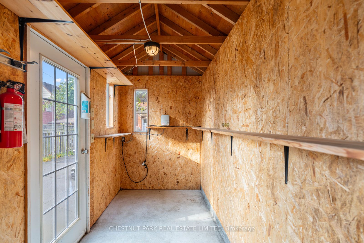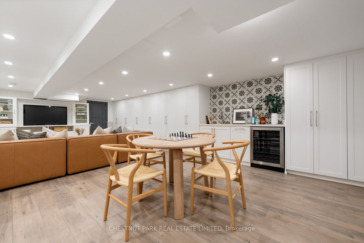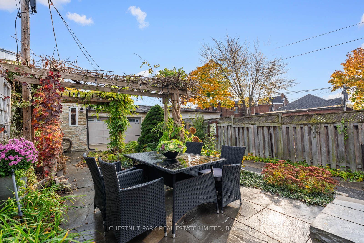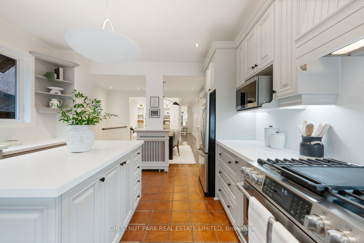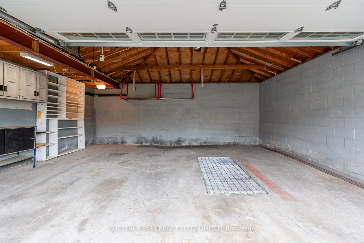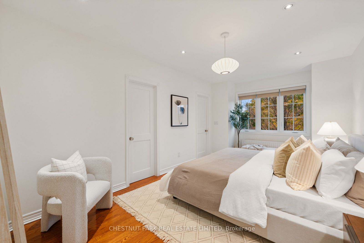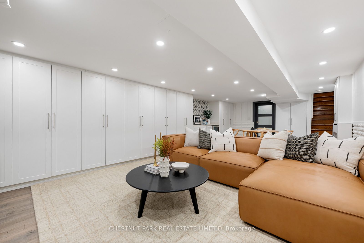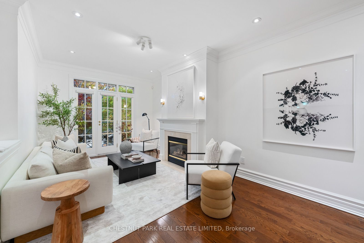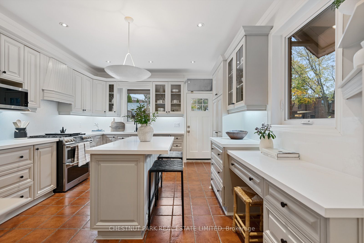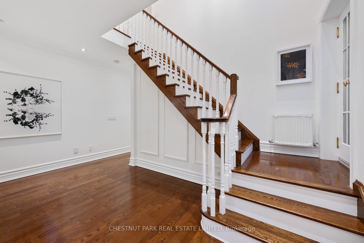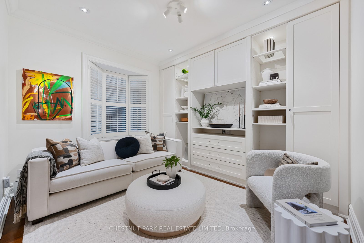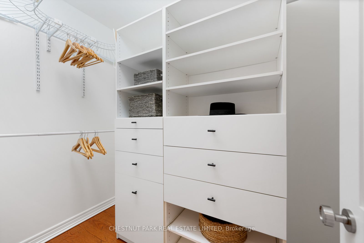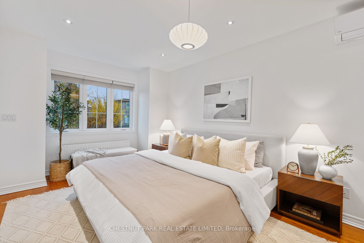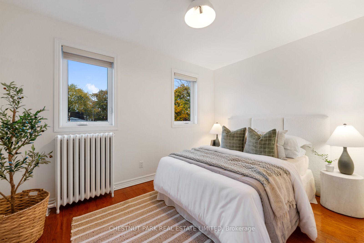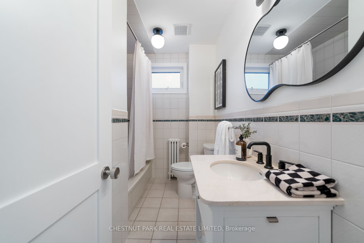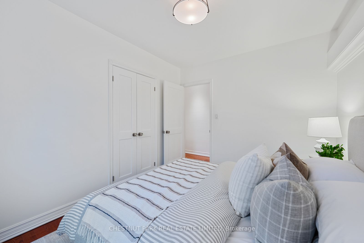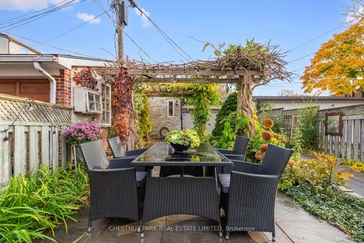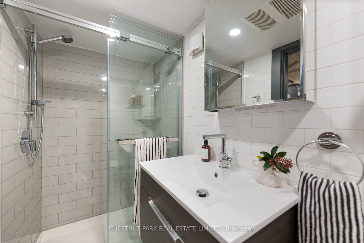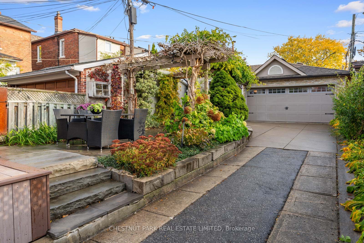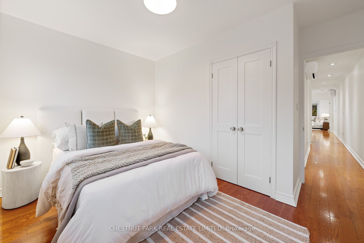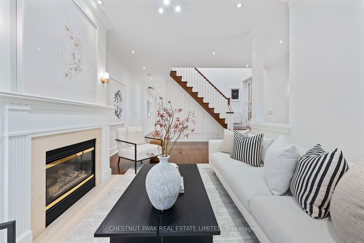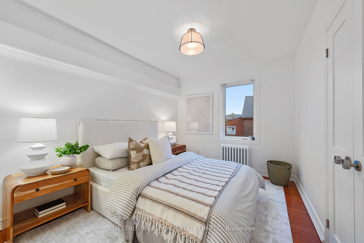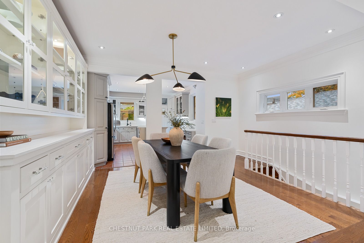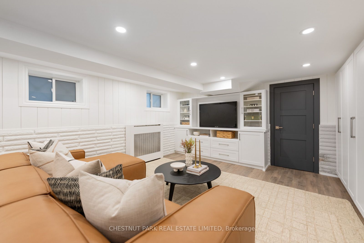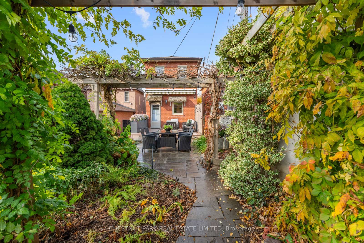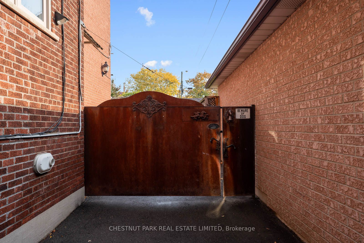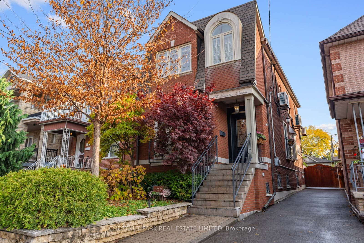
List Price: $1,975,000
123 Greenlaw Avenue, Etobicoke, M6H 3V9
- By CHESTNUT PARK REAL ESTATE LIMITED
Detached|MLS - #W12057130|New
4 Bed
3 Bath
2000-2500 Sqft.
Detached Garage
Room Information
| Room Type | Features | Level |
|---|---|---|
| Living Room 6.27 x 3.28 m | Hardwood Floor, Juliette Balcony, Gas Fireplace | Main |
| Dining Room 3.76 x 3.45 m | Hardwood Floor, B/I Shelves, Open Concept | Main |
| Kitchen 4.78 x 3.15 m | Centre Island, B/I Desk, W/O To Garden | Main |
| Primary Bedroom 5.26 x 5.23 m | Hardwood Floor, 3 Pc Ensuite, Walk-In Closet(s) | Second |
| Bedroom 2 3.53 x 3.02 m | Hardwood Floor, Double Closet, Window | Second |
| Bedroom 3 3.66 x 2.92 m | Hardwood Floor, Double Closet, Window | Second |
| Bedroom 4 3.84 x 3.53 m | Hardwood Floor, Double Closet, Window | Main |
Client Remarks
Calling all outdoor enthusiasts to 123 Greenlaw Avenue! This renovated home is the one for those SEEKING SPACE, BOTH INDOORS & OUT! Conveniently located just steps from St. Clair Avenue West in Corso Italia. The sprawling main floor functions perfectly for family life, featuring a living room with a Juliet balcony and gas fireplace in addition to a family room off of the kitchen! A chef's dream, the renovated kitchen boasts highly organized cabinetry, an eat-in center island, sprawling quartz countertops, and a built-in desk open to the dining room and family room. From the kitchen walk-out to the one of the most incredible back gardens you've seen. The 157 foot deep lot features private lounging and dining areas, a pergola, professionally designed, low maintenance perennial gardens (with irrigation), plenty of space for children to play, a large double car garage, with attached storage shed and rare private drive offering premium parking in the city! Garden Suite Potential. This renovated home was designed with function and storage in mind. From the moment you step in the door starting with concealed under stair coat and shoe storage. Built-ins, millwork, wall to wall closets, a large double car garage and shed. Storage solutions on every floor! Space Galore!
Property Description
123 Greenlaw Avenue, Etobicoke, M6H 3V9
Property type
Detached
Lot size
N/A acres
Style
2-Storey
Approx. Area
N/A Sqft
Home Overview
Last check for updates
Virtual tour
N/A
Basement information
Finished,Separate Entrance
Building size
N/A
Status
In-Active
Property sub type
Maintenance fee
$N/A
Year built
2024
Walk around the neighborhood
123 Greenlaw Avenue, Etobicoke, M6H 3V9Nearby Places

Shally Shi
Sales Representative, Dolphin Realty Inc
English, Mandarin
Residential ResaleProperty ManagementPre Construction
Mortgage Information
Estimated Payment
$0 Principal and Interest
 Walk Score for 123 Greenlaw Avenue
Walk Score for 123 Greenlaw Avenue

Book a Showing
Tour this home with Shally
Frequently Asked Questions about Greenlaw Avenue
Recently Sold Homes in Etobicoke
Check out recently sold properties. Listings updated daily
No Image Found
Local MLS®️ rules require you to log in and accept their terms of use to view certain listing data.
No Image Found
Local MLS®️ rules require you to log in and accept their terms of use to view certain listing data.
No Image Found
Local MLS®️ rules require you to log in and accept their terms of use to view certain listing data.
No Image Found
Local MLS®️ rules require you to log in and accept their terms of use to view certain listing data.
No Image Found
Local MLS®️ rules require you to log in and accept their terms of use to view certain listing data.
No Image Found
Local MLS®️ rules require you to log in and accept their terms of use to view certain listing data.
No Image Found
Local MLS®️ rules require you to log in and accept their terms of use to view certain listing data.
No Image Found
Local MLS®️ rules require you to log in and accept their terms of use to view certain listing data.
Check out 100+ listings near this property. Listings updated daily
See the Latest Listings by Cities
1500+ home for sale in Ontario
