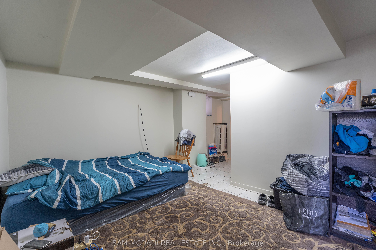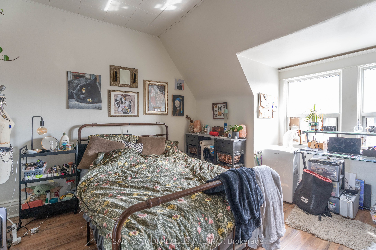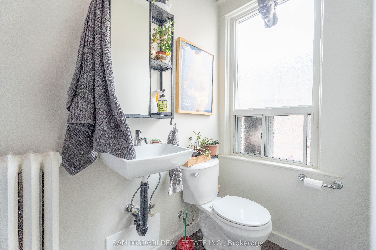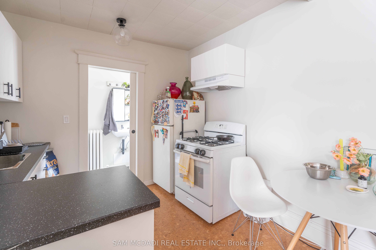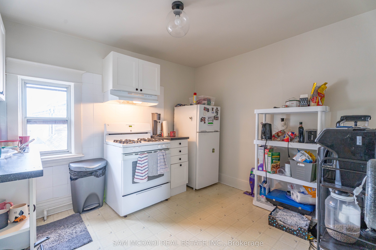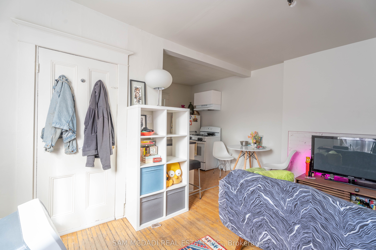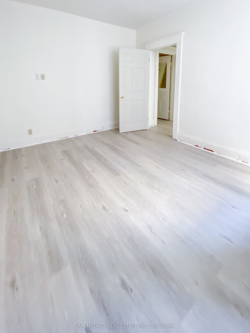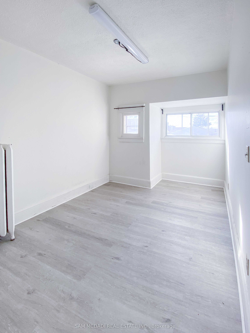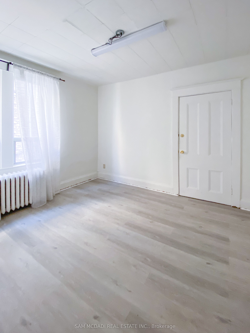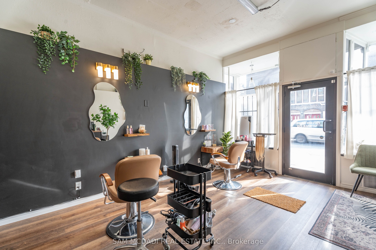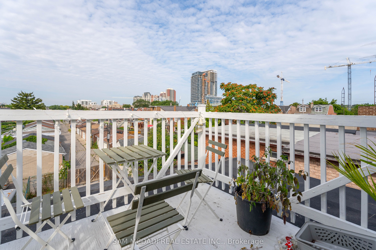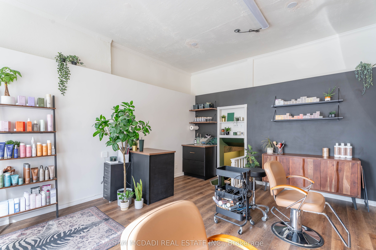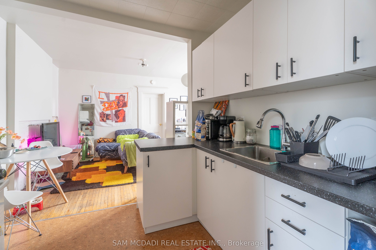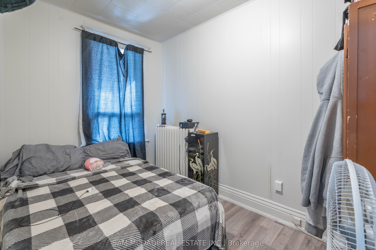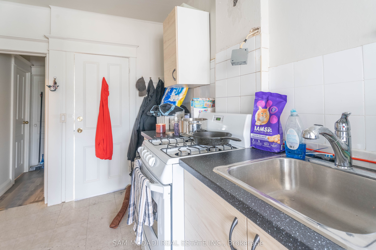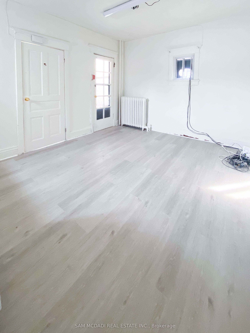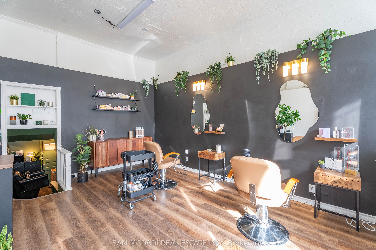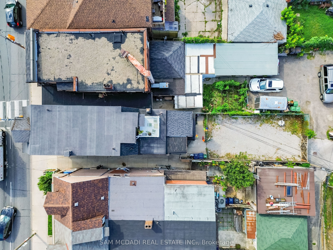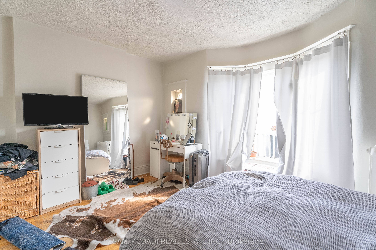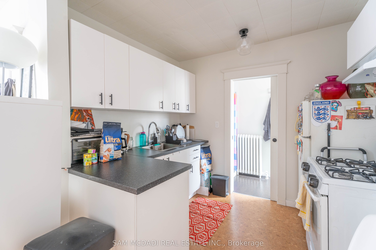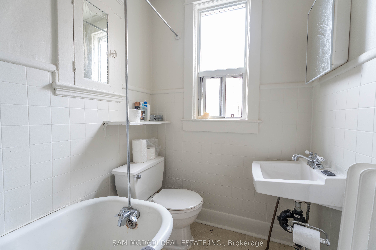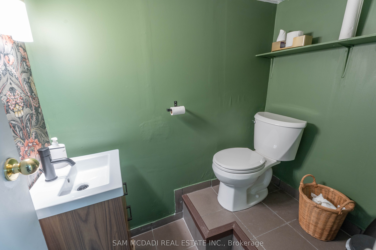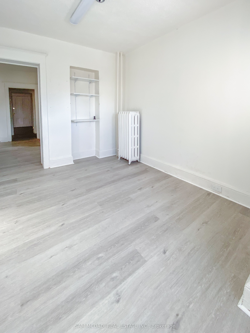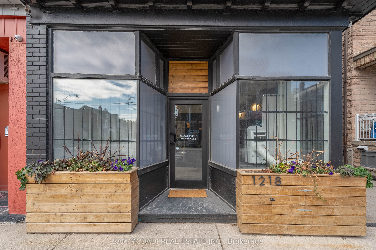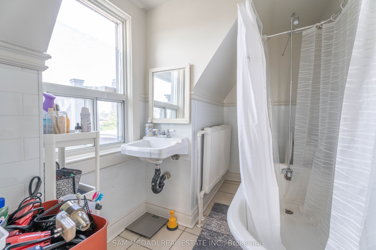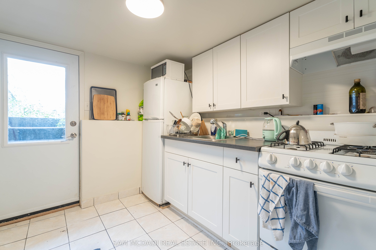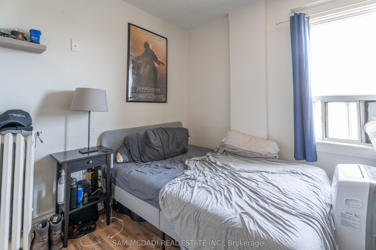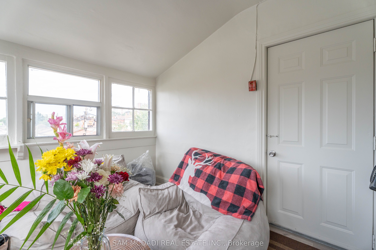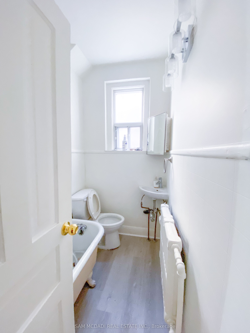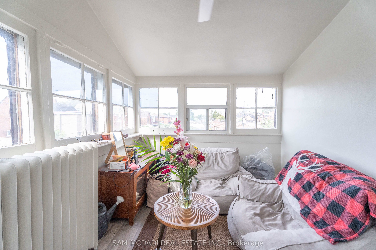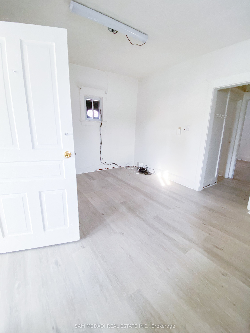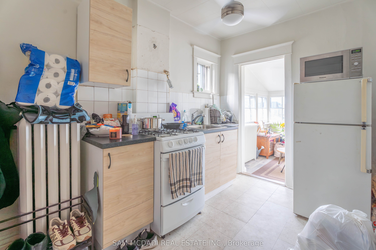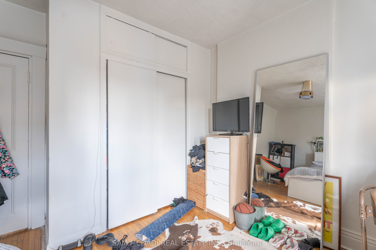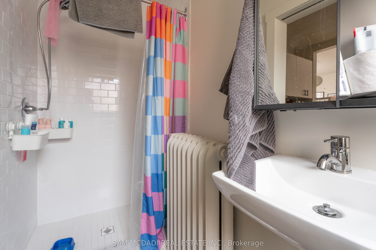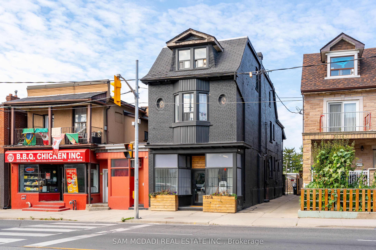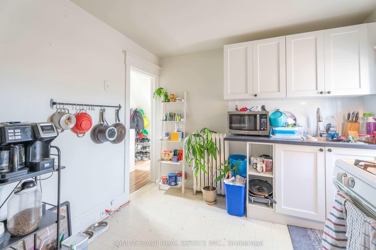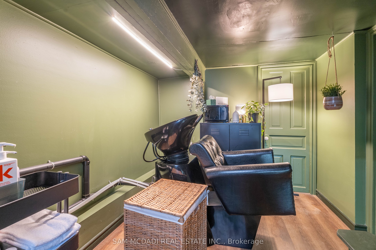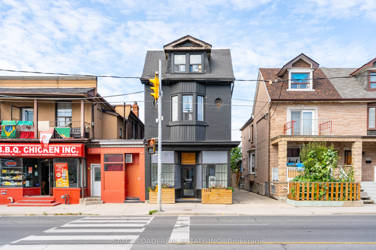
List Price: $2,099,000
1218 Dufferin Street, Etobicoke, M6H 4C1
- By SAM MCDADI REAL ESTATE INC.
Detached|MLS - #W12000605|New
5 Bed
6 Bath
2500-3000 Sqft.
None Garage
Room Information
| Room Type | Features | Level |
|---|---|---|
| Kitchen 3.36 x 2.38 m | Closet, Window, Ceramic Backsplash | Upper |
| Living Room 2.88 x 2.6 m | Picture Window, Vaulted Ceiling(s), Vinyl Floor | Upper |
| Bedroom 3.36 x 2.38 m | Window, Vinyl Floor | Upper |
| Kitchen 2.36 x 2.91 m | Overlooks Living, Cork Floor | Upper |
| Living Room 3.3 x 4.63 m | Open Concept, Window, Hardwood Floor | Upper |
| Bedroom 3.87 x 4.63 m | Closet, Large Window, Hardwood Floor | Upper |
| Kitchen 3.41 x 2.96 m | Window, Ceramic Backsplash | Upper |
| Bedroom 3.03 x 3.24 m | Window, Vinyl Floor | Upper |
Client Remarks
Expand Your Real Estate Portfolio With This Amazing Turnkey Investment Opportunity! Lucrative Cash Flow In Prime Toronto Location W/ Approved Plans To Construct a 1200 SF Total Laneway House! This Fully Rented 6-Unit Building Offers A Freshly Painted Exterior w/ A Spacious Store Front Utilized As a Successful Hair Salon. 4 More Upgraded Self-Contained Units Above w/ Their Own Design Details Plus A Bachelor Pad. Superb Location With The TTC Conveniently Located At Your Doorstep and All Amenities Nearby! Monthly Rent Received is $10,875 ($130,500 A Year) + The Projected Rent For The Laneway Property Is Approx. $4,000 A Month ($48,000 A Year) In Additional Rent! Sound Financial Opportunity with over $100,000 in Net Operating Income - Don't Delay!! **Projected Construction Budget Available & Seller Has A Construction Team Available** Projected Length of Construction For Laneway House Approx. 5 - 6 Months**.
Property Description
1218 Dufferin Street, Etobicoke, M6H 4C1
Property type
Detached
Lot size
N/A acres
Style
3-Storey
Approx. Area
N/A Sqft
Home Overview
Last check for updates
Virtual tour
N/A
Basement information
Finished
Building size
N/A
Status
In-Active
Property sub type
Maintenance fee
$N/A
Year built
--
Walk around the neighborhood
1218 Dufferin Street, Etobicoke, M6H 4C1Nearby Places

Shally Shi
Sales Representative, Dolphin Realty Inc
English, Mandarin
Residential ResaleProperty ManagementPre Construction
Mortgage Information
Estimated Payment
$0 Principal and Interest
 Walk Score for 1218 Dufferin Street
Walk Score for 1218 Dufferin Street

Book a Showing
Tour this home with Shally
Frequently Asked Questions about Dufferin Street
Recently Sold Homes in Etobicoke
Check out recently sold properties. Listings updated daily
No Image Found
Local MLS®️ rules require you to log in and accept their terms of use to view certain listing data.
No Image Found
Local MLS®️ rules require you to log in and accept their terms of use to view certain listing data.
No Image Found
Local MLS®️ rules require you to log in and accept their terms of use to view certain listing data.
No Image Found
Local MLS®️ rules require you to log in and accept their terms of use to view certain listing data.
No Image Found
Local MLS®️ rules require you to log in and accept their terms of use to view certain listing data.
No Image Found
Local MLS®️ rules require you to log in and accept their terms of use to view certain listing data.
No Image Found
Local MLS®️ rules require you to log in and accept their terms of use to view certain listing data.
No Image Found
Local MLS®️ rules require you to log in and accept their terms of use to view certain listing data.
Check out 100+ listings near this property. Listings updated daily
See the Latest Listings by Cities
1500+ home for sale in Ontario
