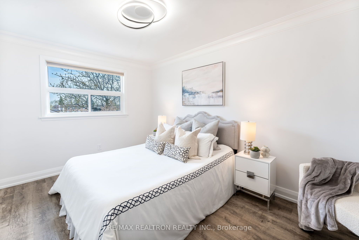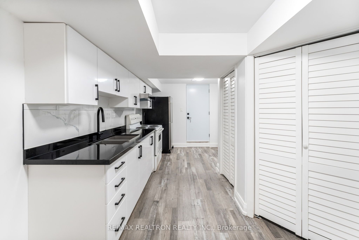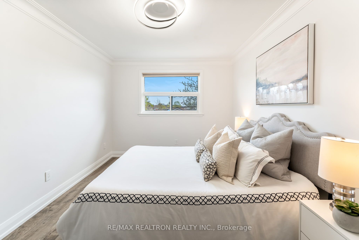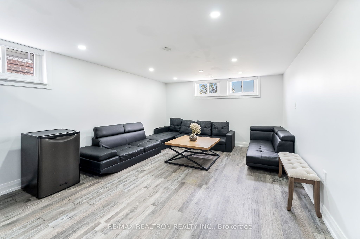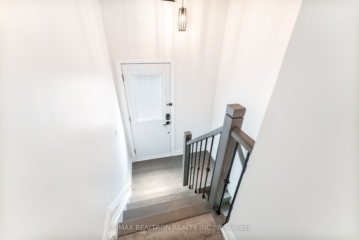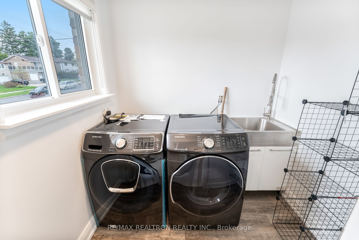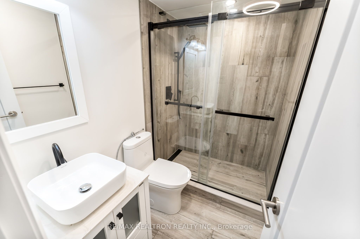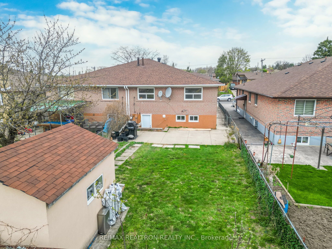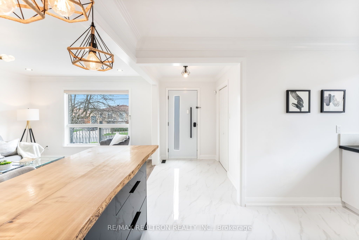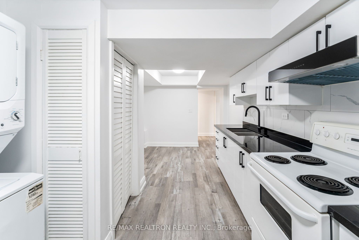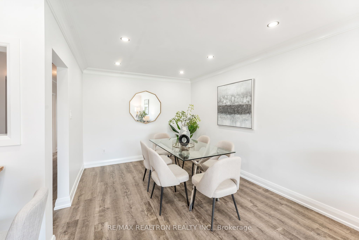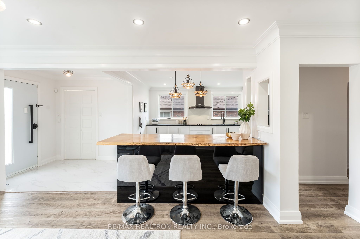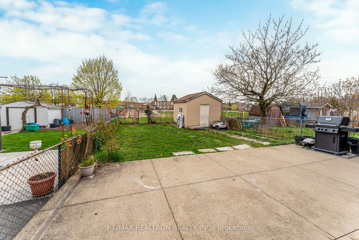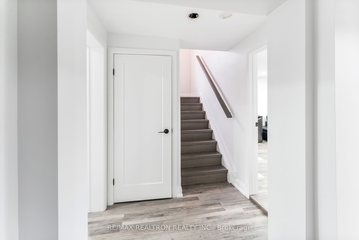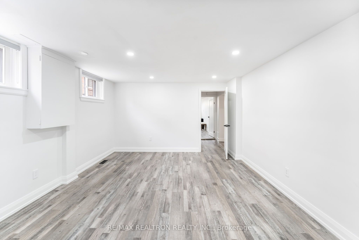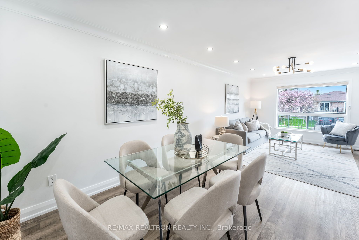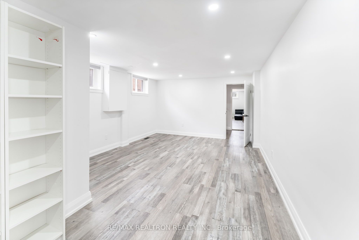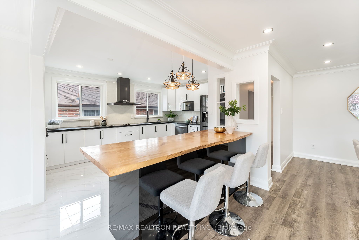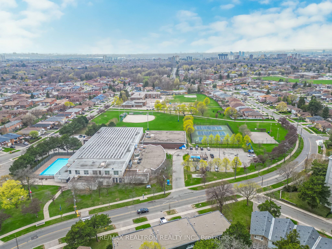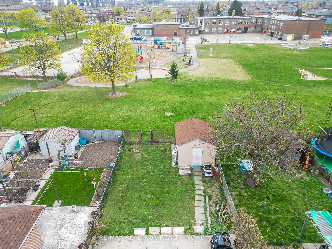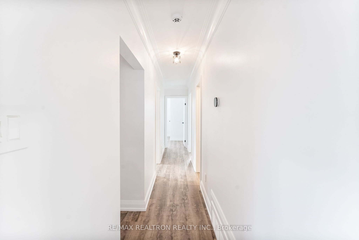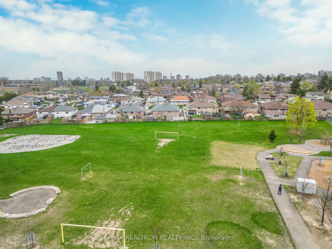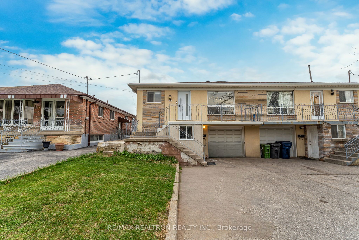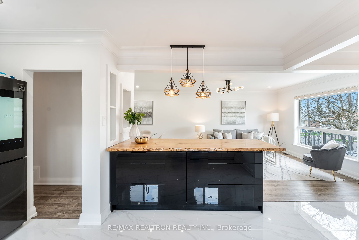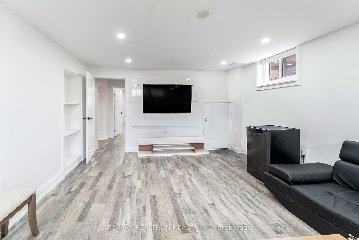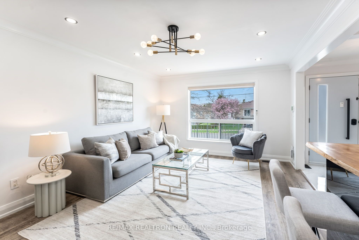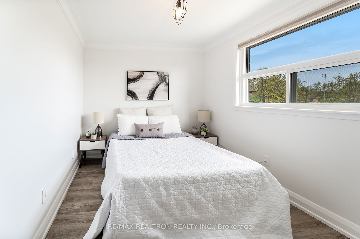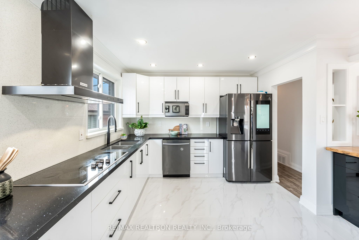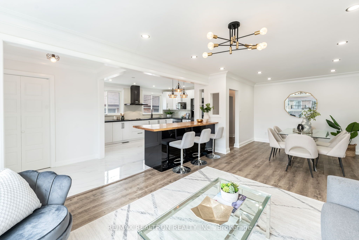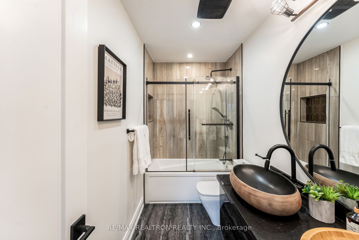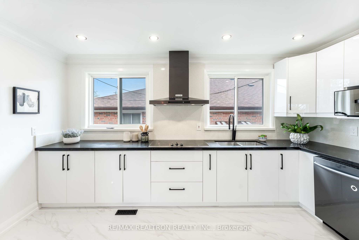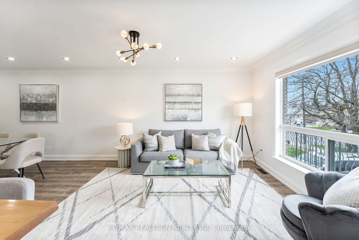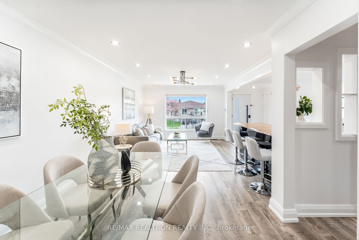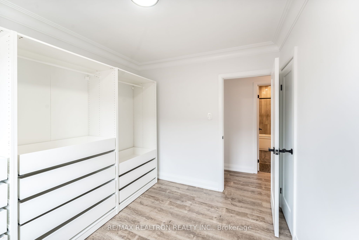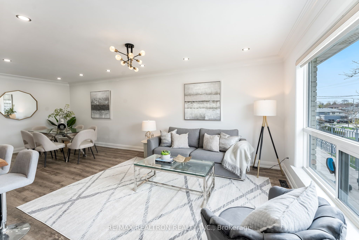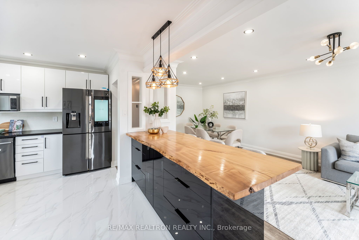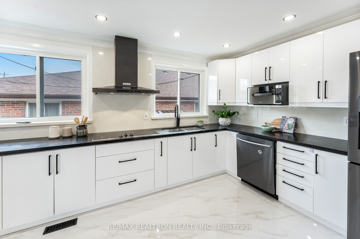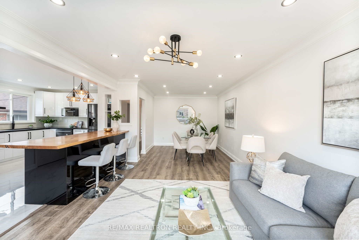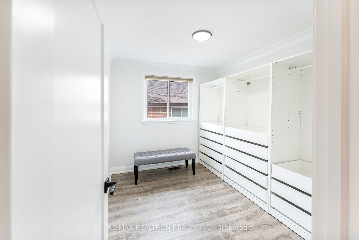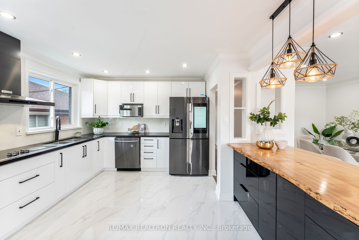
List Price: $899,900
121 Grandravine Drive, Etobicoke, M3J 1B3
- By RE/MAX REALTRON REALTY INC.
Semi-Detached |MLS - #W12114080|New
5 Bed
2 Bath
1100-1500 Sqft.
Lot Size: 29.7 x 141.01 Feet
Attached Garage
Room Information
| Room Type | Features | Level |
|---|---|---|
| Living Room 7.5 x 3.76 m | Crown Moulding, Pot Lights, Large Window | Main |
| Dining Room 7.5 x 3.76 m | Combined w/Living, Crown Moulding, Pot Lights | Main |
| Kitchen 6.12 x 2.87 m | Quartz Counter, Porcelain Floor, Centre Island | Main |
| Primary Bedroom 4.52 x 3.02 m | Closet, Large Window, Crown Moulding | Main |
| Bedroom 2 4.24 x 2.67 m | Large Window, Vinyl Floor, Closet | Main |
| Bedroom 3 3.18 x 2.67 m | Closet Organizers, Vinyl Floor, Crown Moulding | Main |
| Kitchen 5.9 x 3.12 m | Quartz Counter, Vinyl Floor, W/O To Garden | Basement |
| Dining Room 5.9 x 3.12 m | Combined w/Kitchen, Vinyl Floor, 4 Pc Bath | Basement |
Client Remarks
Rarely Available And Fully Renovated Raised Semi-Detached Bungalow In North York! One Of The Few Properties In The Area That Backs Directly Onto A Park, School, And Community Centre! Offering The Ultimate In Privacy, Convenience, And Family-Friendly Living. This Home Is Fully Renovated w/ Premium Finishes Offering A Spacious Open-Concept Layout, A Large Kitchen With Quartz Countertops, Center Island Perfect For Entertaining, Samsung Smart Fridge, Stainless Steel Appliances, And Crown Moulding & Pot-Lights Throughout. Enjoy 3 Generous Bedrooms And A Renovated Double-Sink Bath.The Fully Finished Basement Offers A Separate Entrance And Walk-Out, 2 Bedrooms, Full Kitchen, Dining Area, Quartz Counters, Separate Laundry, Lots of Storage, Ideal For Rental Income Or Multi-Generational Living. Move-In Ready And Conveniently Located Close To Schools, TTC, Shopping, Parks, And All Amenities! Just Minutes To Downsview Park, York University, Humber River Hospital, And The New Finch West LRT. Quick Access To Hwy 401, Hwy 400.
Property Description
121 Grandravine Drive, Etobicoke, M3J 1B3
Property type
Semi-Detached
Lot size
N/A acres
Style
Bungalow-Raised
Approx. Area
N/A Sqft
Home Overview
Last check for updates
Virtual tour
N/A
Basement information
Finished with Walk-Out,Separate Entrance
Building size
N/A
Status
In-Active
Property sub type
Maintenance fee
$N/A
Year built
2024
Walk around the neighborhood
121 Grandravine Drive, Etobicoke, M3J 1B3Nearby Places

Angela Yang
Sales Representative, ANCHOR NEW HOMES INC.
English, Mandarin
Residential ResaleProperty ManagementPre Construction
Mortgage Information
Estimated Payment
$0 Principal and Interest
 Walk Score for 121 Grandravine Drive
Walk Score for 121 Grandravine Drive

Book a Showing
Tour this home with Angela
Frequently Asked Questions about Grandravine Drive
Recently Sold Homes in Etobicoke
Check out recently sold properties. Listings updated daily
See the Latest Listings by Cities
1500+ home for sale in Ontario
