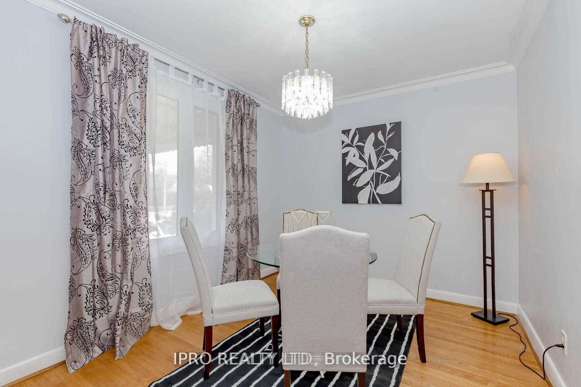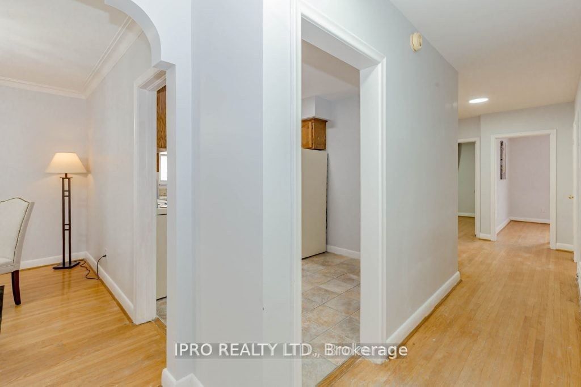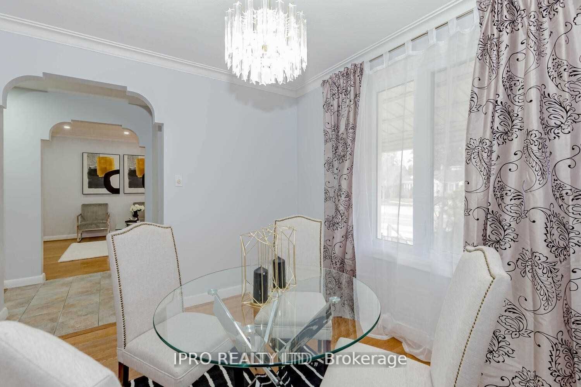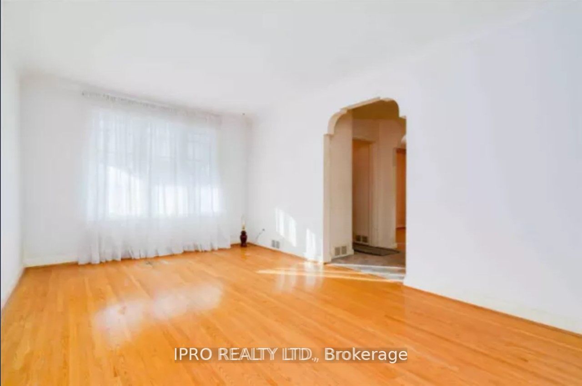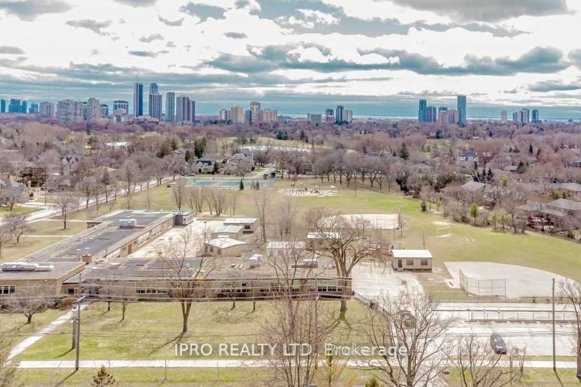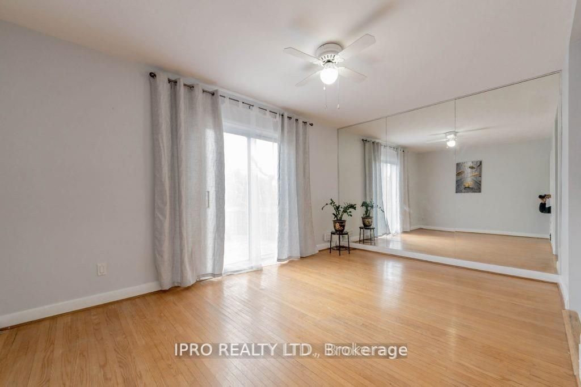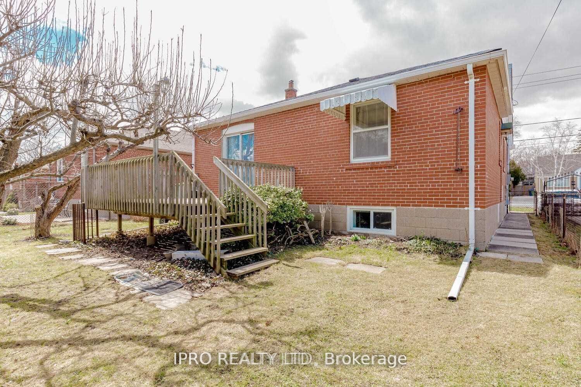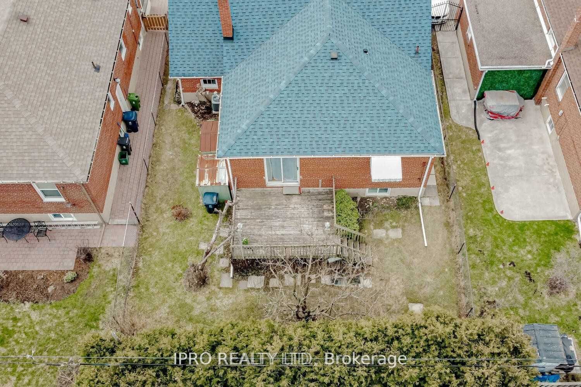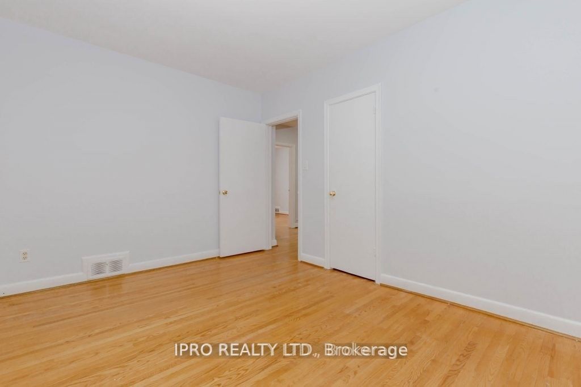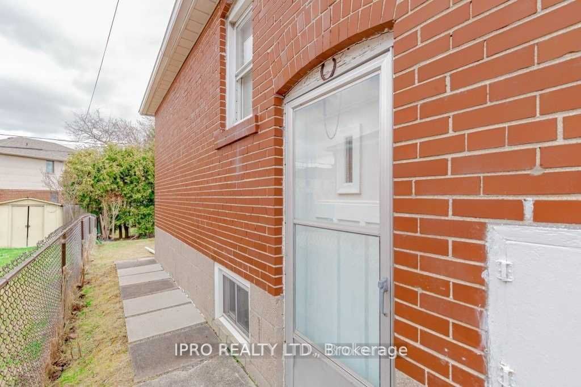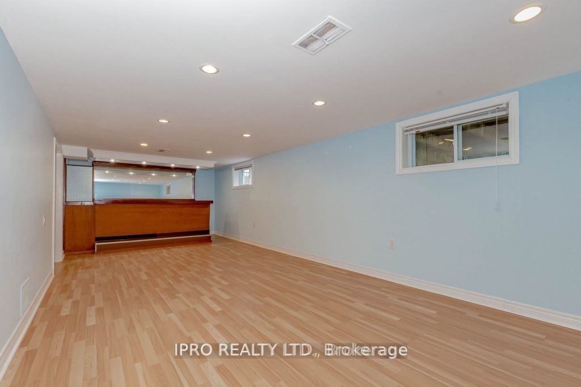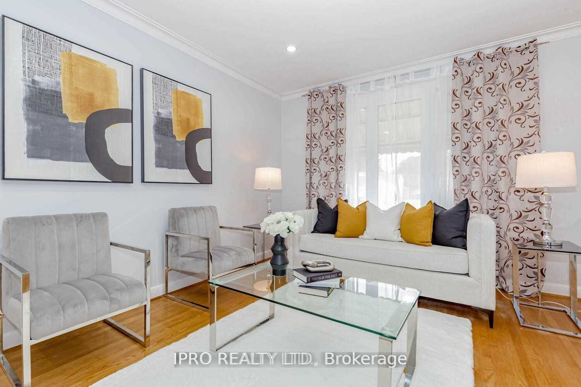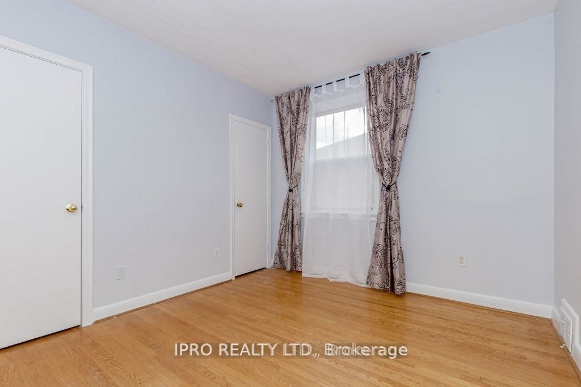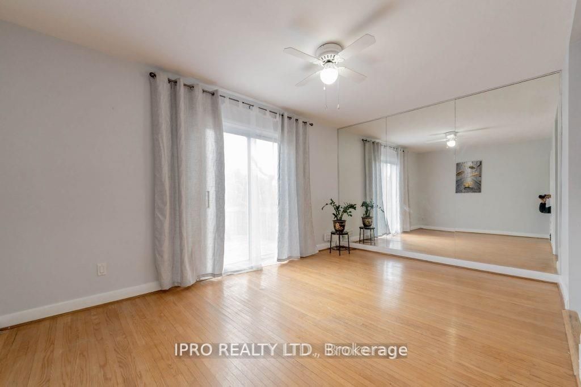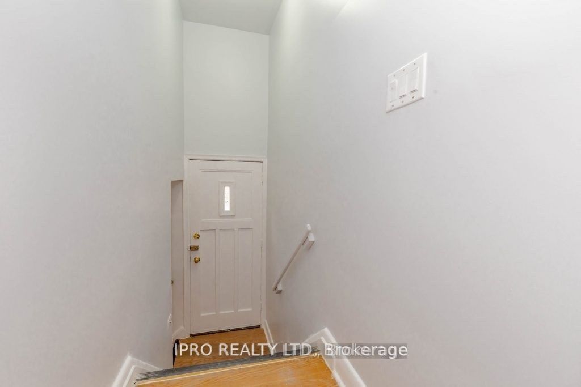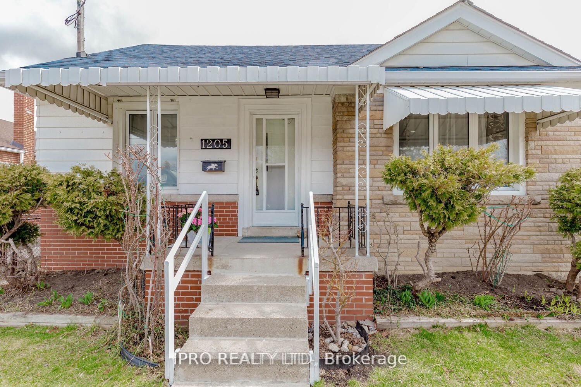
List Price: $1,299,000
1205 Kipling Avenue, Etobicoke, M9B 3M8
- By IPRO REALTY LTD
Detached|MLS - #W12092739|New
5 Bed
3 Bath
1100-1500 Sqft.
Lot Size: 50 x 100 Feet
Built-In Garage
Room Information
| Room Type | Features | Level |
|---|---|---|
| Living Room 5.33347 x 3.47 m | Pot Lights, Hardwood Floor, Large Window | Main |
| Dining Room 2.9 x 3.45 m | Large Window, Hardwood Floor | Main |
| Kitchen 2.79 x 4.09 m | Ceramic Floor, Window | Main |
| Primary Bedroom 2.99 x 3.97 m | W/O To Deck, Hardwood Floor, Closet | Main |
| Bedroom 2 3.17 x 4.7 m | Hardwood Floor, Window, Closet | Main |
| Bedroom 3 2.98 x 3.46 m | Hardwood Floor, Window, Closet | Main |
| Living Room 3.4 x 3.55 m | Tile Floor, Window, Combined w/Kitchen | Basement |
| Bedroom 4 2.55 x 3.28 m | Laminate, Window | Basement |
Client Remarks
Amazing Property at a Prime Toronto/Etobicoke Location!! Here's a chance to own a Fantastic House in one of Etobicoke's most Prestigious Neighborhoods, surrounded by multi-million dollar Homes. Whether your looking for a Family Home, a solid investment, or a future Development Project, this Property has endless possibilities! What makes this one special :2 bedroom, 2 washroom Walk-out basement with Good Rental Income projection a great Mortgage Helper! Bright Spacious 3-Bedroom Upper level with a Walk-out to a Private Patio perfect for summer BBQs. Huge, sunny backyard so much space for kids, pets, gardens, or future plans. Investors & Developer This lot has Potential for Developing 2 Story from Bungalow , 2 Semi-Detached Homes, making it a fantastic long-term Investment! This is a Prime Location, close to top Golfs, Schools, Parks, Shops, and transit plus Surrounded by Luxury Custom Homes. Live, Renovate, Rent or Redevelop the choice is yours!!
Property Description
1205 Kipling Avenue, Etobicoke, M9B 3M8
Property type
Detached
Lot size
N/A acres
Style
Bungalow
Approx. Area
N/A Sqft
Home Overview
Last check for updates
Virtual tour
N/A
Basement information
Separate Entrance,Finished with Walk-Out
Building size
N/A
Status
In-Active
Property sub type
Maintenance fee
$N/A
Year built
2024
Walk around the neighborhood
1205 Kipling Avenue, Etobicoke, M9B 3M8Nearby Places

Angela Yang
Sales Representative, ANCHOR NEW HOMES INC.
English, Mandarin
Residential ResaleProperty ManagementPre Construction
Mortgage Information
Estimated Payment
$0 Principal and Interest
 Walk Score for 1205 Kipling Avenue
Walk Score for 1205 Kipling Avenue

Book a Showing
Tour this home with Angela
Frequently Asked Questions about Kipling Avenue
Recently Sold Homes in Etobicoke
Check out recently sold properties. Listings updated daily
See the Latest Listings by Cities
1500+ home for sale in Ontario
