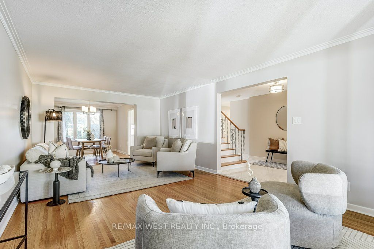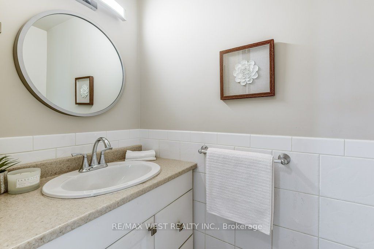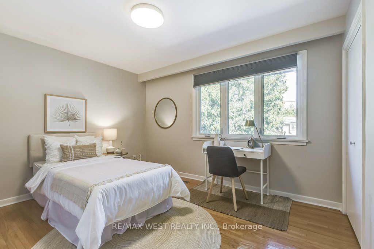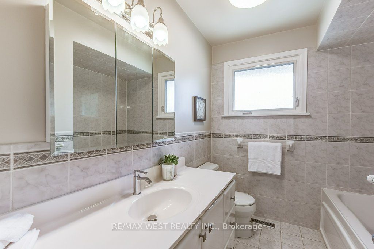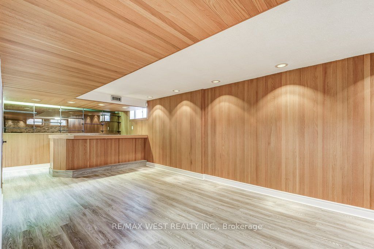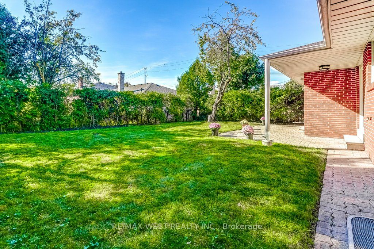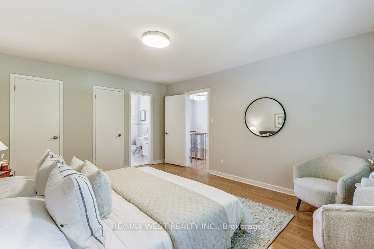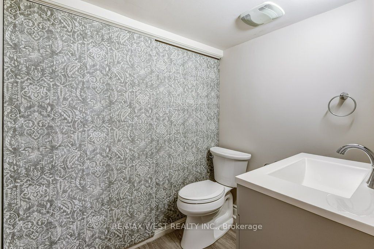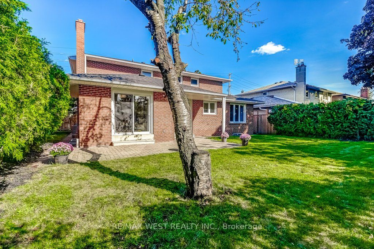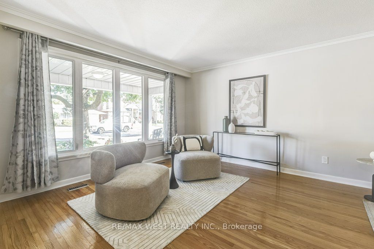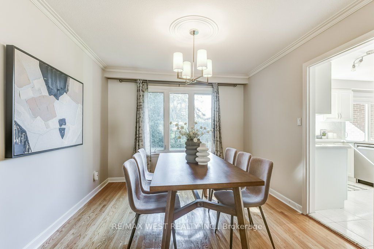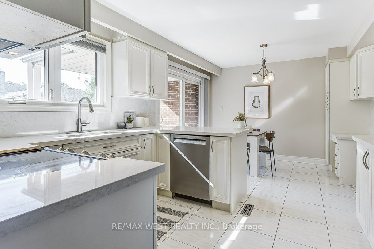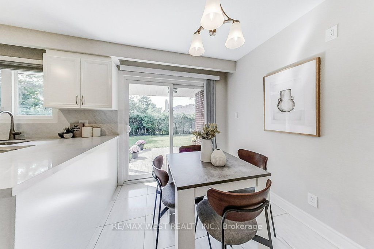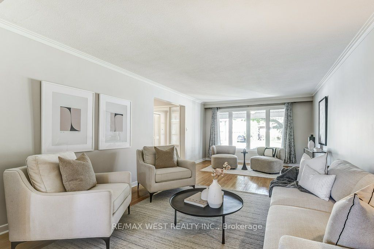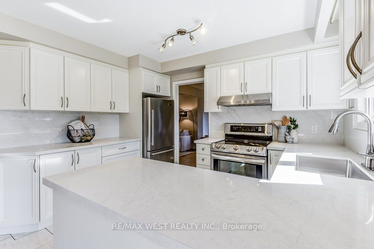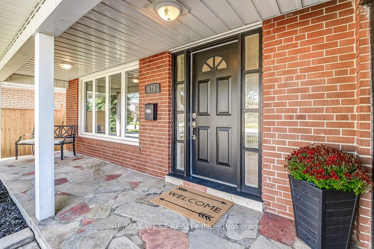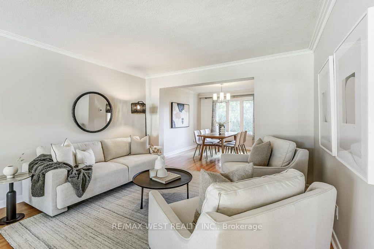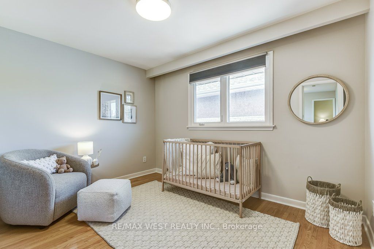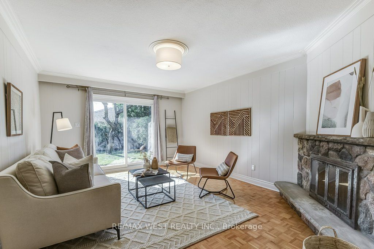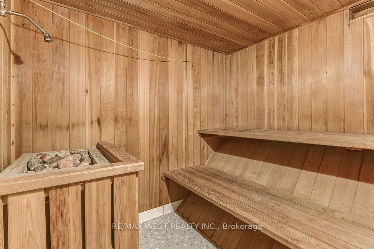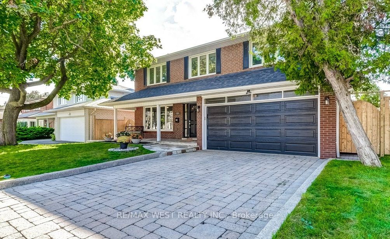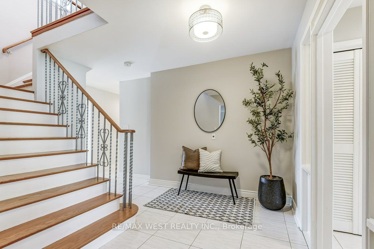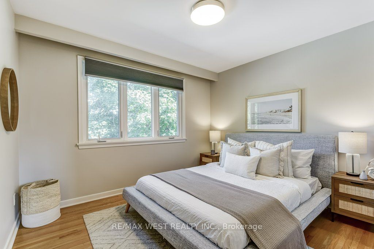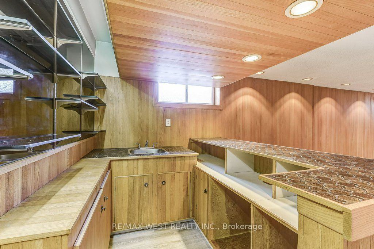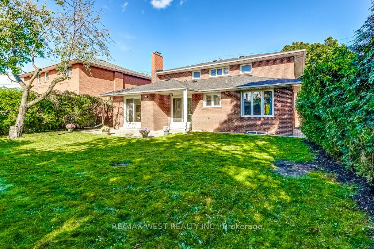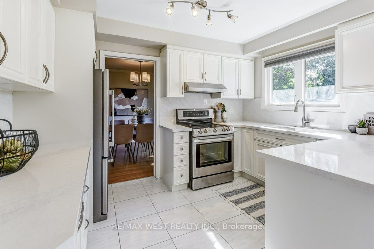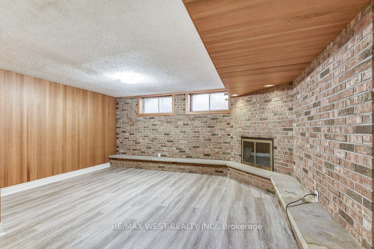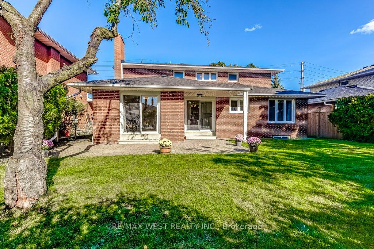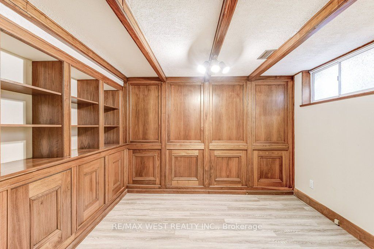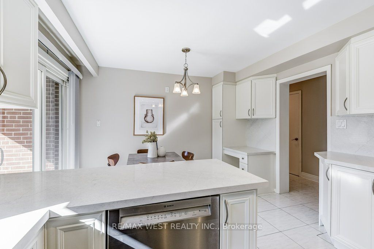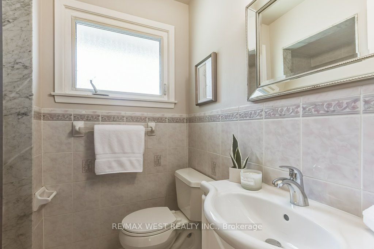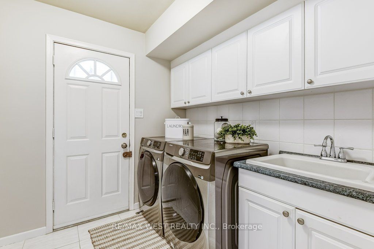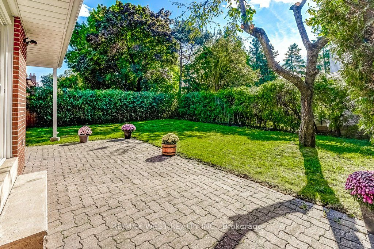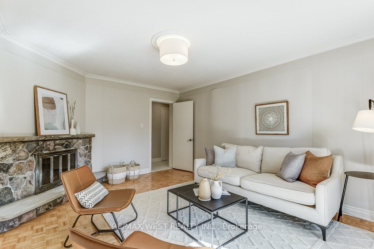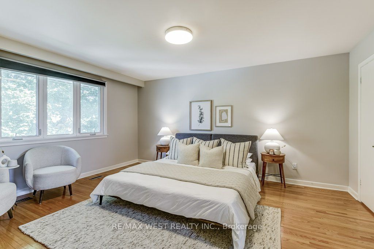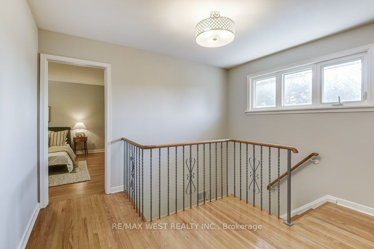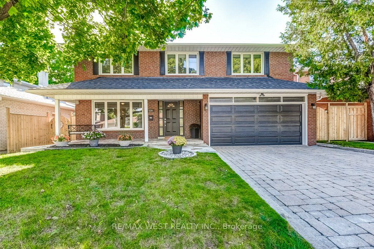
List Price: $1,648,000 2% reduced
120 Neilson Drive, Etobicoke, M9C 1W2
- By RE/MAX WEST REALTY INC.
Detached|MLS - #W11987156|Price Change
4 Bed
5 Bath
Built-In Garage
Room Information
| Room Type | Features | Level |
|---|---|---|
| Living Room 6.76 x 3.87 m | Hardwood Floor, Crown Moulding, Overlooks Frontyard | Main |
| Dining Room 3.6 x 3.21 m | Hardwood Floor, Crown Moulding, Overlooks Backyard | Main |
| Kitchen 3.55 x 2.72 m | Quartz Counter, Stainless Steel Appl, Custom Backsplash | Main |
| Primary Bedroom 4.92 x 3.9 m | 3 Pc Ensuite, Walk-In Closet(s), Hardwood Floor | Second |
| Bedroom 3.43 x 3.02 m | Hardwood Floor, Double Closet, Overlooks Frontyard | Second |
| Bedroom 3.91 x 3.02 m | Hardwood Floor, Double Closet, Overlooks Frontyard | Second |
| Bedroom 3.59 x 2.79 m | Hardwood Floor, Closet, Window | Second |
Client Remarks
Welcome to this stunning 4-bedroom family home in the coveted Markland Wood neighbourhood! This classic 2-storey brick dwelling boasts a modern eat-in kitchen with quartz counters, stainless steel appliances and walk-out to a private rear garden. The formal living and dining rooms offer plenty of natural light and garden views. The main floor family room has a wood-burning fireplace with a stone hearth and second walk-out. Primary bedroom retreat features a 3-piece ensuite and walk-in closet. Expansive lower level is perfect for additional living space and entertaining! It boasts a large recreation room with wet bar & fireplace, office with custom built-ins & wood panelling, sauna and plenty of storage space. Other notable features include gleaming hardwood floors, main floor powder & laundry rooms and 4 bathrooms. Fabulous curb appeal with a double car garage and a private interlock brick driveway. Conveniently located close to transit, excellent schools, shopping, renowned golfing, highways and both airports. This beautiful Markland Wood home awaits you!
Property Description
120 Neilson Drive, Etobicoke, M9C 1W2
Property type
Detached
Lot size
N/A acres
Style
2-Storey
Approx. Area
N/A Sqft
Home Overview
Basement information
Finished,Full
Building size
N/A
Status
In-Active
Property sub type
Maintenance fee
$N/A
Year built
--
Walk around the neighborhood
120 Neilson Drive, Etobicoke, M9C 1W2Nearby Places

Shally Shi
Sales Representative, Dolphin Realty Inc
English, Mandarin
Residential ResaleProperty ManagementPre Construction
Mortgage Information
Estimated Payment
$0 Principal and Interest
 Walk Score for 120 Neilson Drive
Walk Score for 120 Neilson Drive

Book a Showing
Tour this home with Shally
Frequently Asked Questions about Neilson Drive
Recently Sold Homes in Etobicoke
Check out recently sold properties. Listings updated daily
No Image Found
Local MLS®️ rules require you to log in and accept their terms of use to view certain listing data.
No Image Found
Local MLS®️ rules require you to log in and accept their terms of use to view certain listing data.
No Image Found
Local MLS®️ rules require you to log in and accept their terms of use to view certain listing data.
No Image Found
Local MLS®️ rules require you to log in and accept their terms of use to view certain listing data.
No Image Found
Local MLS®️ rules require you to log in and accept their terms of use to view certain listing data.
No Image Found
Local MLS®️ rules require you to log in and accept their terms of use to view certain listing data.
No Image Found
Local MLS®️ rules require you to log in and accept their terms of use to view certain listing data.
No Image Found
Local MLS®️ rules require you to log in and accept their terms of use to view certain listing data.
Check out 100+ listings near this property. Listings updated daily
See the Latest Listings by Cities
1500+ home for sale in Ontario
