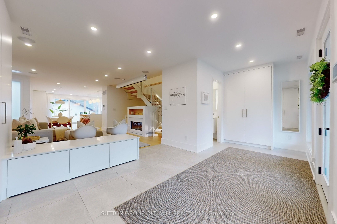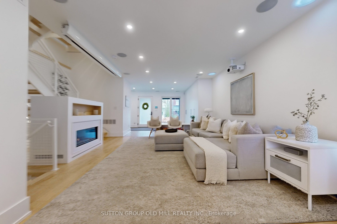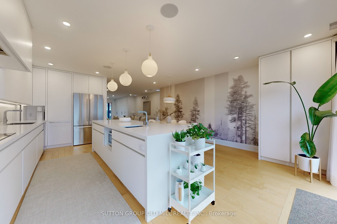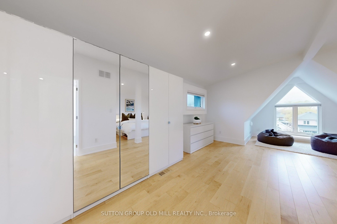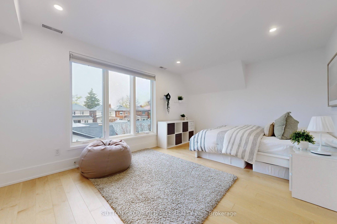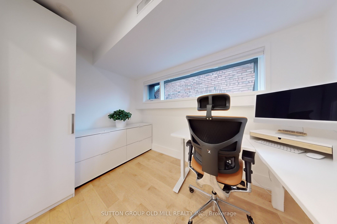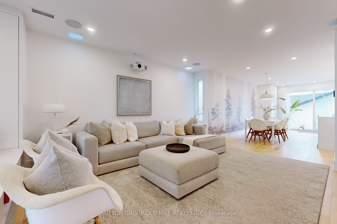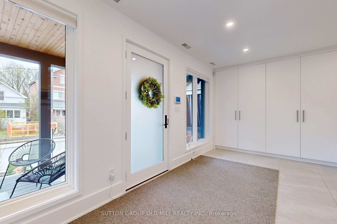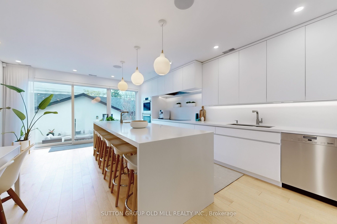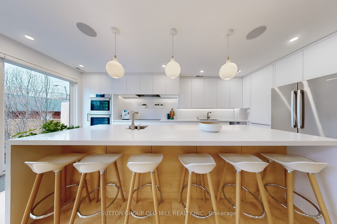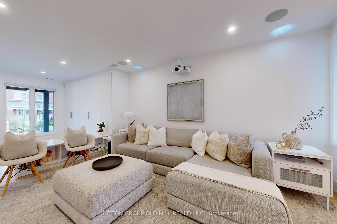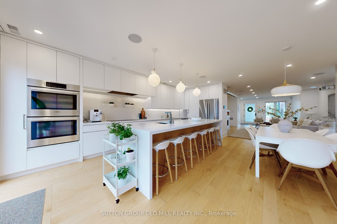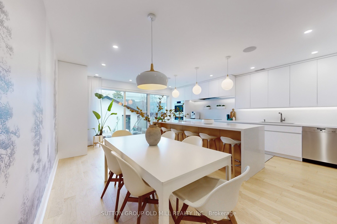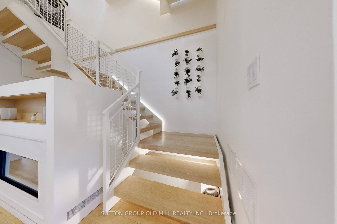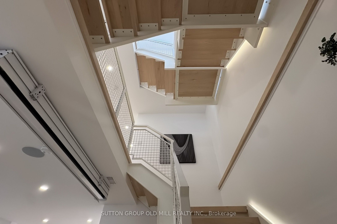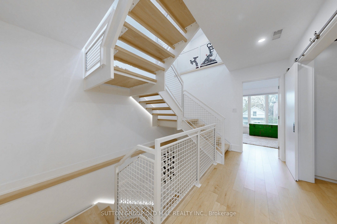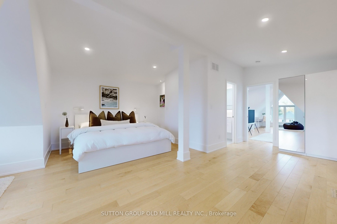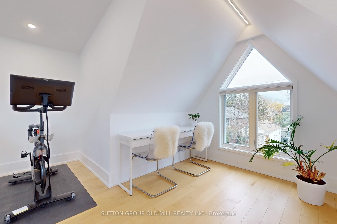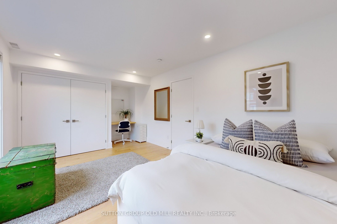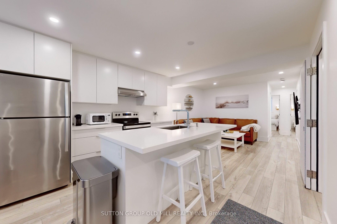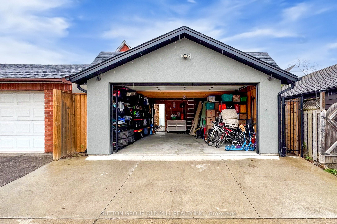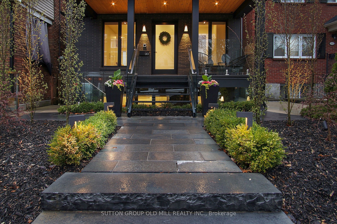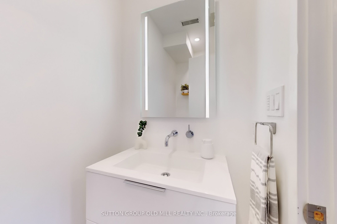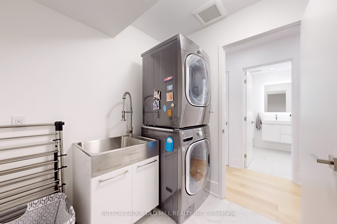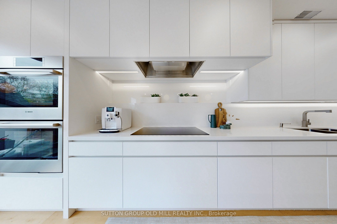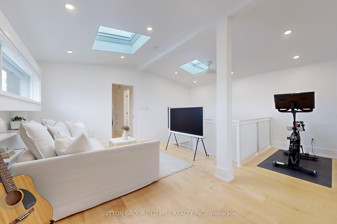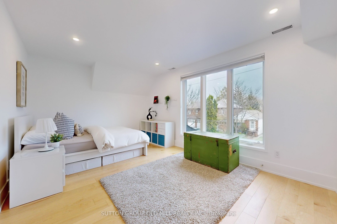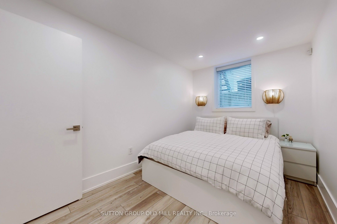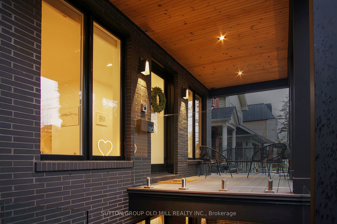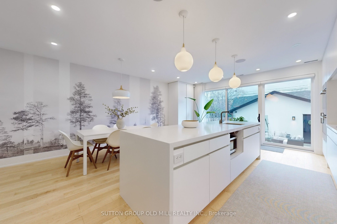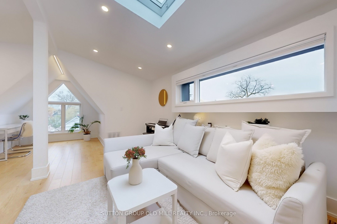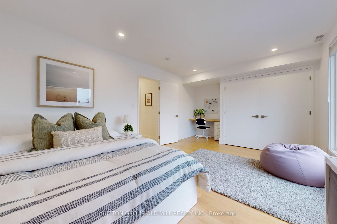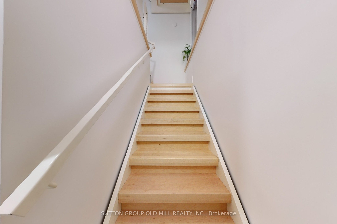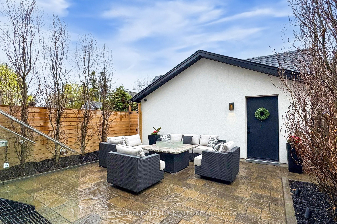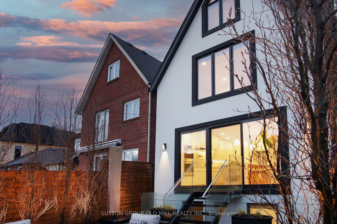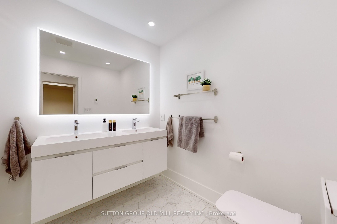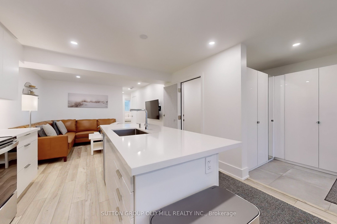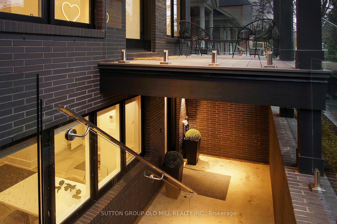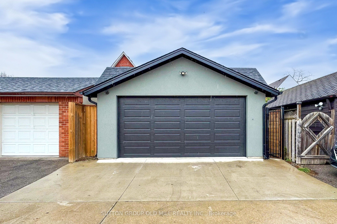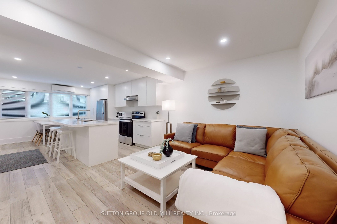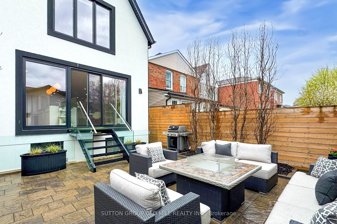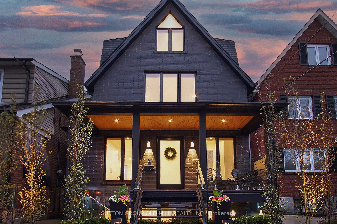
List Price: $2,849,900
120 Brookside Avenue, Etobicoke, M6S 4G9
- By SUTTON GROUP OLD MILL REALTY INC.
Detached|MLS - #W12119153|New
6 Bed
4 Bath
2500-3000 Sqft.
Lot Size: 25 x 111 Feet
Detached Garage
Room Information
| Room Type | Features | Level |
|---|---|---|
| Living Room 3.93 x 4.45 m | Hardwood Floor, Gas Fireplace, Open Concept | Main |
| Dining Room 6.35 x 5.38 m | Hardwood Floor, Combined w/Kitchen, Walk-Out | Main |
| Kitchen 6.35 x 5.38 m | Hardwood Floor, Centre Island, Overlooks Backyard | Main |
| Bedroom 2 5.51 x 3.56 m | Hardwood Floor, B/I Desk, Double Closet | Second |
| Bedroom 3 5.51 x 3.33 m | Hardwood Floor, B/I Desk, Double Closet | Second |
| Bedroom 4 3.2 x 2.11 m | Hardwood Floor, B/I Bookcase, Window | Second |
| Primary Bedroom 7.52 x 5.59 m | Hardwood Floor, 4 Pc Ensuite, His and Hers Closets | Third |
| Living Room 3.63 x 3.12 m | Laminate, Open Concept, Pot Lights | Basement |
Client Remarks
Welcome to 120 Brookside, A Masterpiece of Modern Design. Newly built in 2020, this exceptional home combines contemporary elegance w/thoughtful design, offering both style & functionality at every turn. Custom-designed by the renowned PhD Design, this is a stunning example of Scandinavian-inspired architecture, flooded w/natural light throughout. The centerpiece of this home is the dramatic staircase, which ascends from the bsmt to the third floor, inspired by the charm of a Swiss ski lodge, an architectural feature that captivates from every angle. As you step into the large, welcoming entryway, you'll immediately appreciate the ample custom cabinetry designed to store all your outdoor belongings. The main floor features a convenient bathroom, along with an open-concept living area, perfect for entertaining or relaxing. A gas fireplace, surrounded by custom woodwork, takes center stage in the living room, adding warmth & character to the space. The chef's dream kitchen features double ovens, large island w/prep sink that seats 6. Professionally soundproofed bsmt apt offers incredible earning potential, w/two bdrms, separate entrance & design inspired by a classic NYC walk-up. Separate HVAC. The apartment generates between $3500-$4000 per month & holds a 5* rating on Airbnb. Whether you're looking for extra income or the flexibility of a guest/nanny/in-law suite, this space is ready to deliver. Double car garage situated on the neighbourhood laneway has been built on sturdy footings & walls, designed for a second-level laneway suite. It's fully serviced w/waste & water connections & equipped with a charging plug & high-voltage service, perfect for electric vehicle owners or future upgrades. Located In Upper Bloor West Village & within walking distance to shops, TTC, schools, parks. Highly rated french immersion school just down the street! Within the catchment area of the exclusive Baby Point Club offering tennis, games, euchre & trivia nights, lawn bowling & more!
Property Description
120 Brookside Avenue, Etobicoke, M6S 4G9
Property type
Detached
Lot size
N/A acres
Style
3-Storey
Approx. Area
N/A Sqft
Home Overview
Last check for updates
Virtual tour
N/A
Basement information
Apartment,Walk-Up
Building size
N/A
Status
In-Active
Property sub type
Maintenance fee
$N/A
Year built
--
Walk around the neighborhood
120 Brookside Avenue, Etobicoke, M6S 4G9Nearby Places

Angela Yang
Sales Representative, ANCHOR NEW HOMES INC.
English, Mandarin
Residential ResaleProperty ManagementPre Construction
Mortgage Information
Estimated Payment
$0 Principal and Interest
 Walk Score for 120 Brookside Avenue
Walk Score for 120 Brookside Avenue

Book a Showing
Tour this home with Angela
Frequently Asked Questions about Brookside Avenue
Recently Sold Homes in Etobicoke
Check out recently sold properties. Listings updated daily
See the Latest Listings by Cities
1500+ home for sale in Ontario
