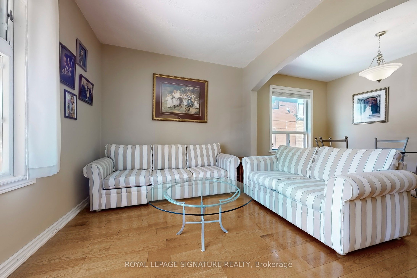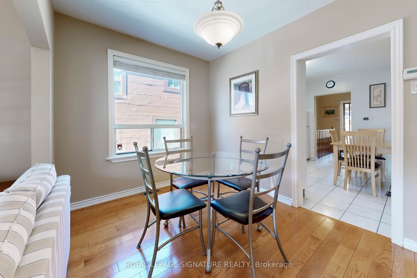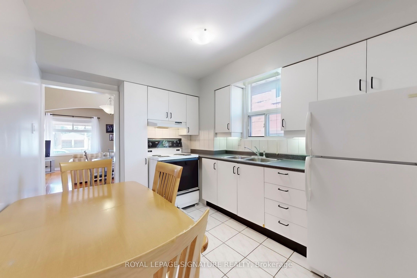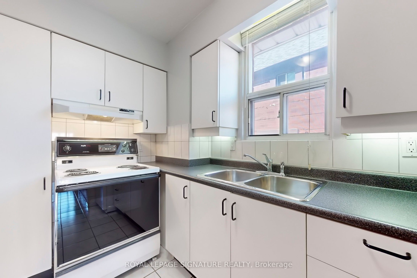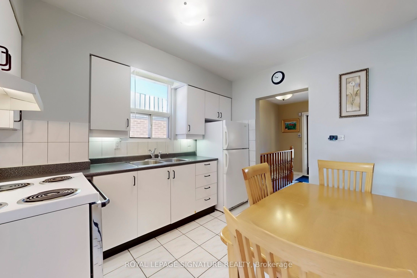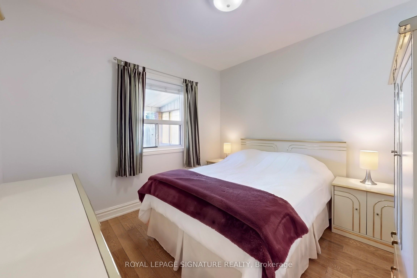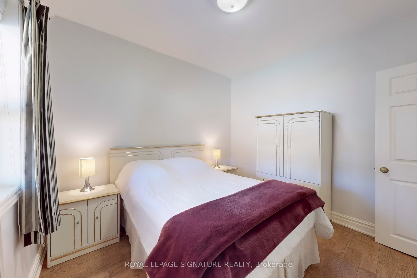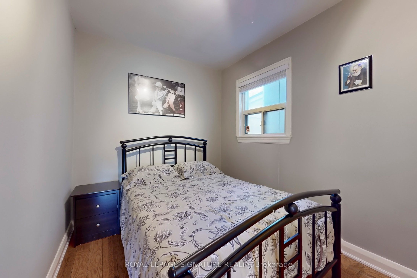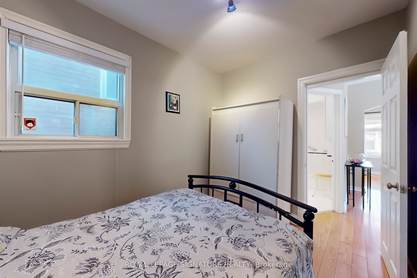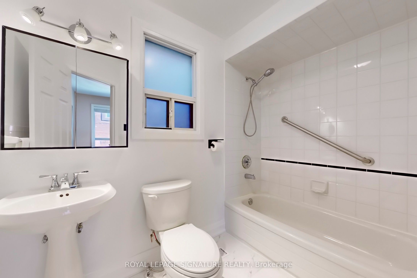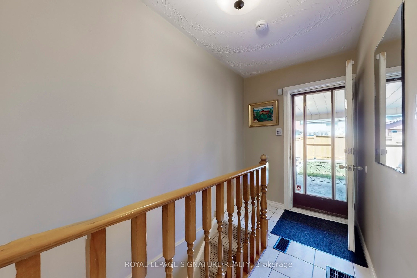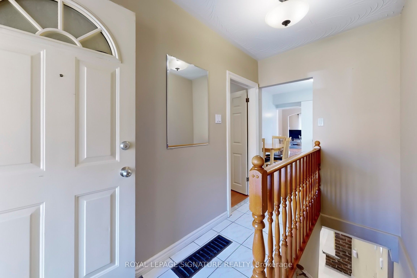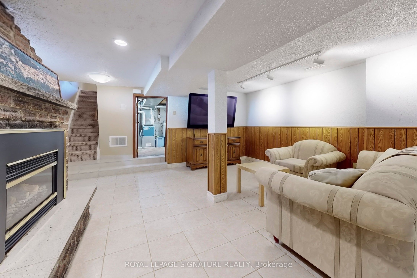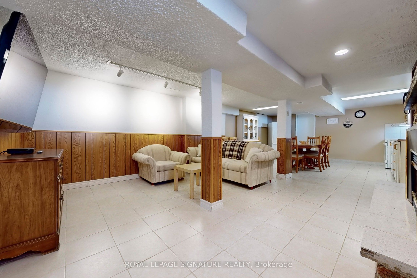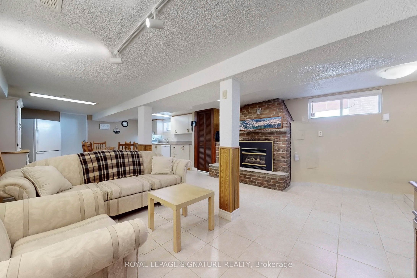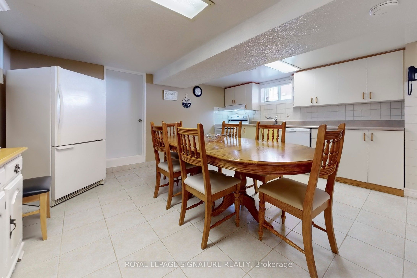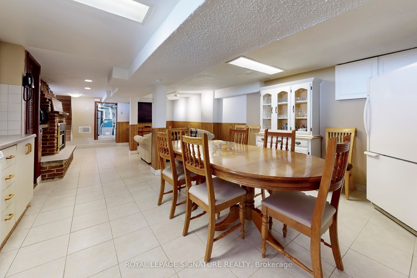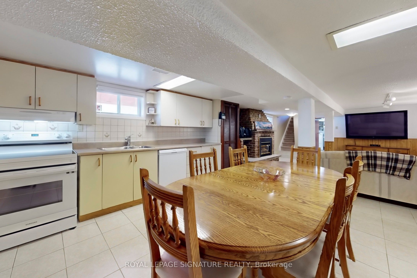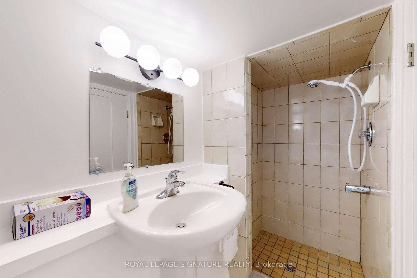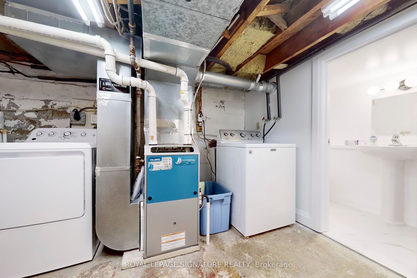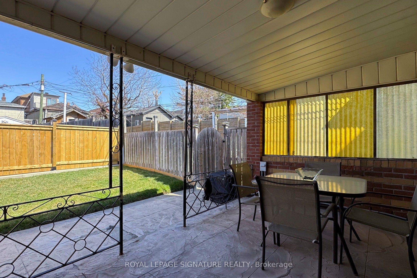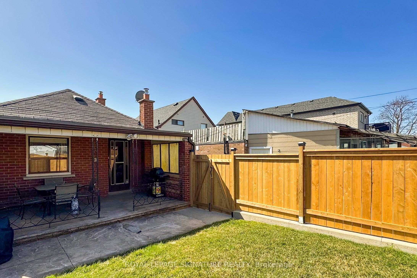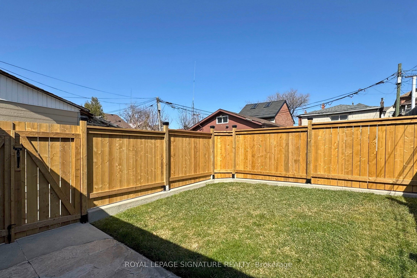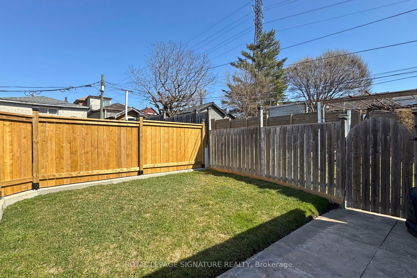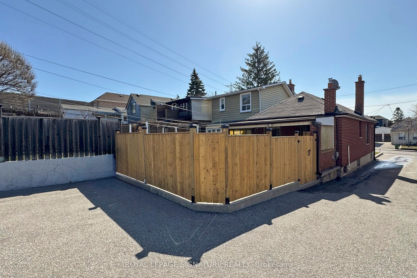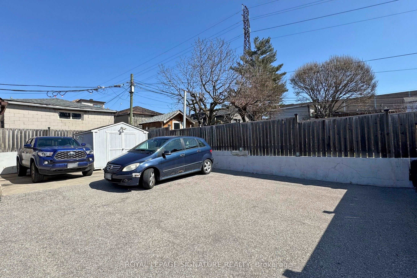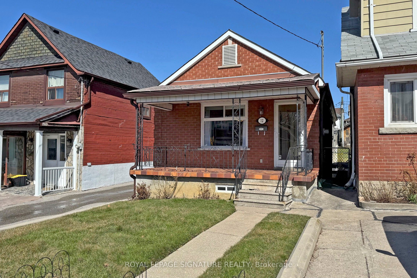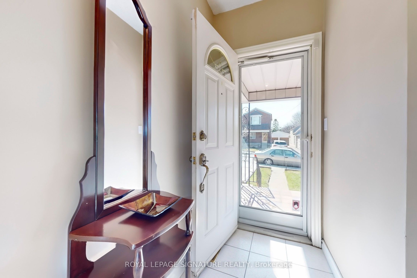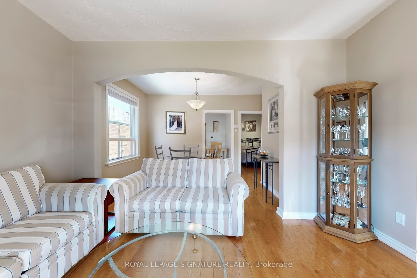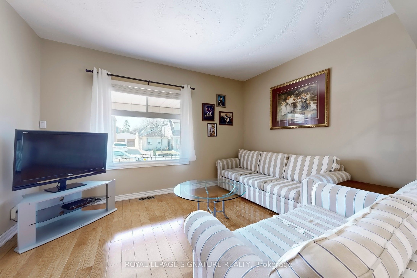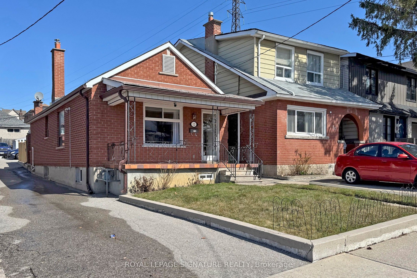
List Price: $999,000
12 Rowntree Avenue, Etobicoke, M6N 1R3
- By ROYAL LEPAGE SIGNATURE REALTY
Detached|MLS - #W12065729|New
2 Bed
2 Bath
700-1100 Sqft.
None Garage
Room Information
| Room Type | Features | Level |
|---|---|---|
| Living Room 3.929 x 2.846 m | Hardwood Floor, Large Window | Ground |
| Dining Room 3.395 x 2.522 m | Hardwood Floor, Window | Ground |
| Bedroom 2 3.257 x 2.319 m | Hardwood Floor, Window | Ground |
| Kitchen 3.279 x 2.747 m | Ceramic Floor, Eat-in Kitchen, Double Sink | Ground |
| Primary Bedroom 3.092 x 3.019 m | Hardwood Floor, Window | Ground |
Client Remarks
This spotless bungalow on a 25 x 141 lot has been with the same owner for over 50 years. It has been updated and maintained with great care over that time. The main floor offers both a dining room and an eat-in kitchen, as well as two bedrooms and a bathroom renovated in 2024. The rear foyer provides access to the primary bedroom, basement stairs, and rear covered patio. With the addition of a partition and a door or two, a basement apartment with direct rear access could be created. The basement has a large recreation room with a lowered floor, and full kitchen, living, and dining areas. There is room to partition a bedroom within this huge space. A laundry room and another updated bathroom are at the rear of the basement, with a storage/cold room at the front. The rear yard includes a fully fenced and private grassed area adjacent to the large covered patio. Behind this is a paved parking area that can easily accommodate three or more vehicles, easily accessed by a wide driveway. A shed at the rear of the property provides storage and is electrified for future flexibility. A consultants report has been done to confirm that a garden suite (of the largest possible size) can be built on this spacious lot. Located in the Silverthorn neighbourhood, arguably the city's hilliest (its been called Toronto's Secret San Francisco), the house is a short walk to the retail shops along Rogers Road and St. Clair Ave West.
Property Description
12 Rowntree Avenue, Etobicoke, M6N 1R3
Property type
Detached
Lot size
N/A acres
Style
Bungalow
Approx. Area
N/A Sqft
Home Overview
Last check for updates
Virtual tour
N/A
Basement information
Finished
Building size
N/A
Status
In-Active
Property sub type
Maintenance fee
$N/A
Year built
--
Walk around the neighborhood
12 Rowntree Avenue, Etobicoke, M6N 1R3Nearby Places

Shally Shi
Sales Representative, Dolphin Realty Inc
English, Mandarin
Residential ResaleProperty ManagementPre Construction
Mortgage Information
Estimated Payment
$0 Principal and Interest
 Walk Score for 12 Rowntree Avenue
Walk Score for 12 Rowntree Avenue

Book a Showing
Tour this home with Shally
Frequently Asked Questions about Rowntree Avenue
Recently Sold Homes in Etobicoke
Check out recently sold properties. Listings updated daily
No Image Found
Local MLS®️ rules require you to log in and accept their terms of use to view certain listing data.
No Image Found
Local MLS®️ rules require you to log in and accept their terms of use to view certain listing data.
No Image Found
Local MLS®️ rules require you to log in and accept their terms of use to view certain listing data.
No Image Found
Local MLS®️ rules require you to log in and accept their terms of use to view certain listing data.
No Image Found
Local MLS®️ rules require you to log in and accept their terms of use to view certain listing data.
No Image Found
Local MLS®️ rules require you to log in and accept their terms of use to view certain listing data.
No Image Found
Local MLS®️ rules require you to log in and accept their terms of use to view certain listing data.
No Image Found
Local MLS®️ rules require you to log in and accept their terms of use to view certain listing data.
Check out 100+ listings near this property. Listings updated daily
See the Latest Listings by Cities
1500+ home for sale in Ontario
