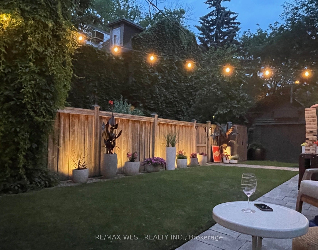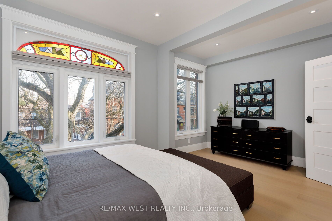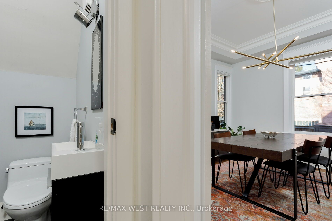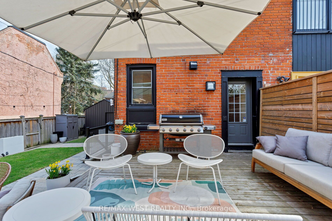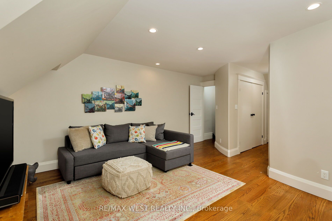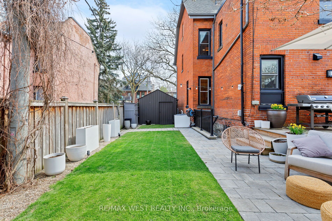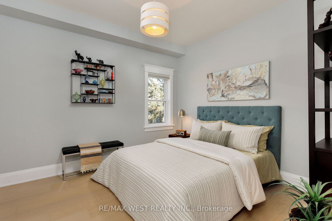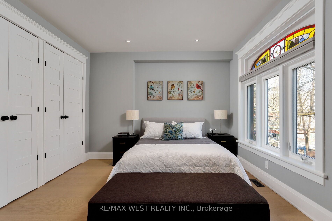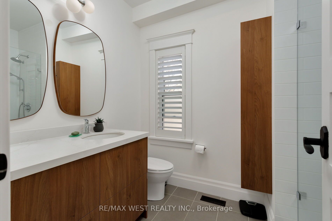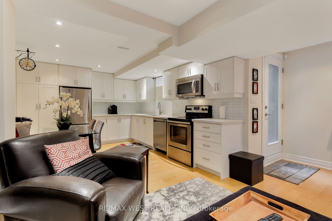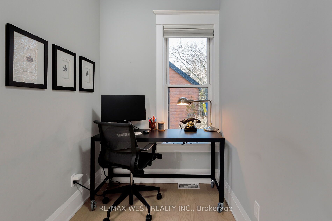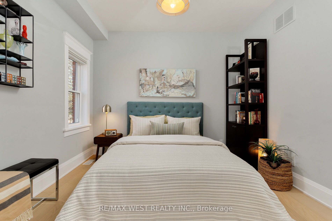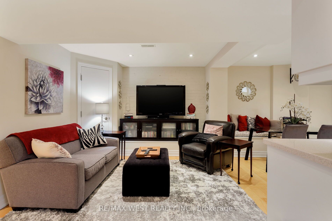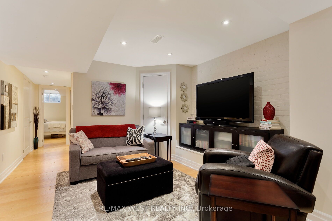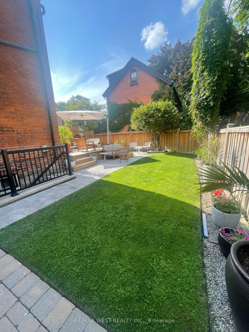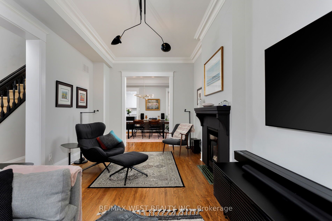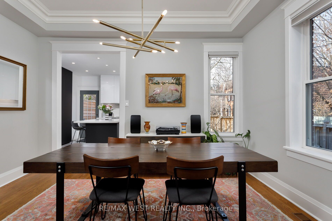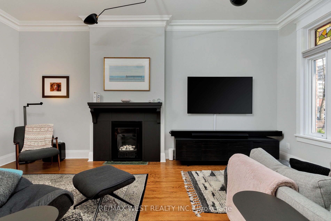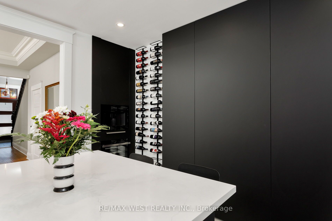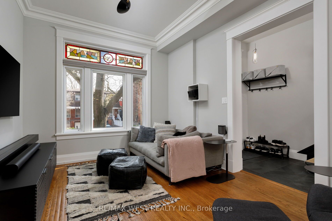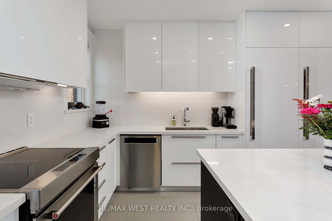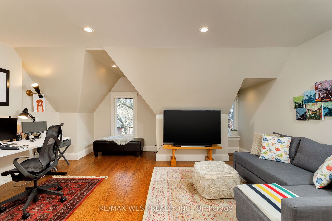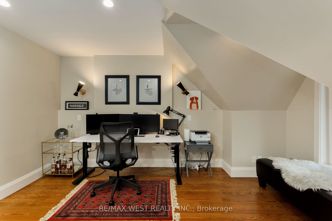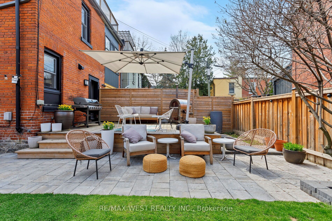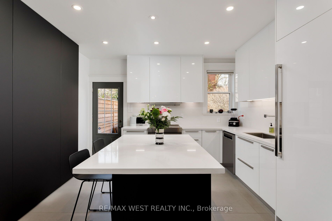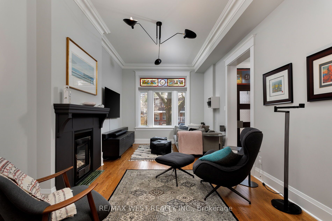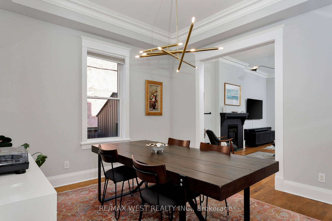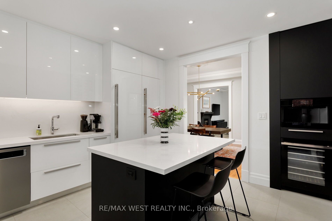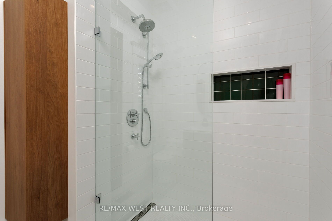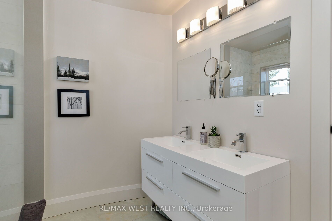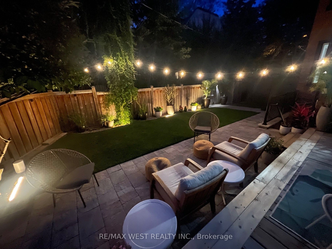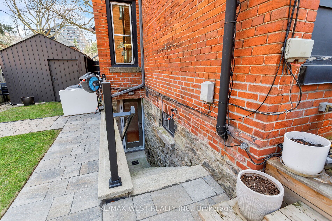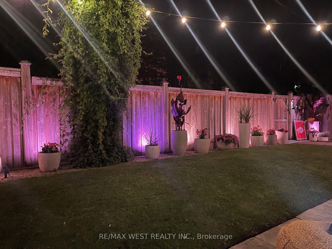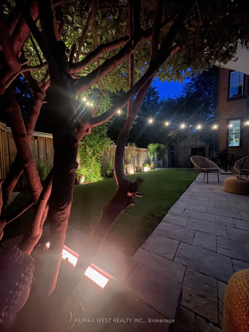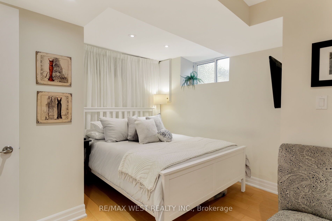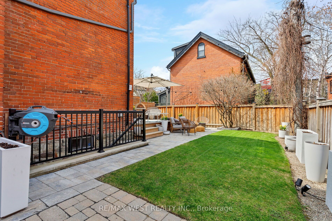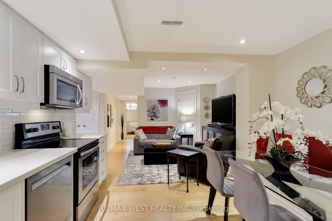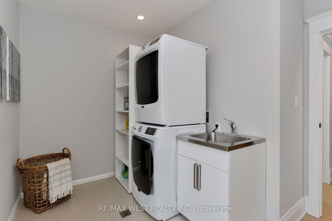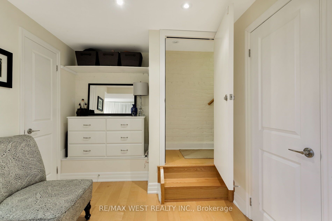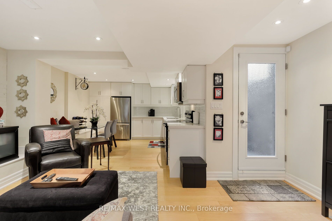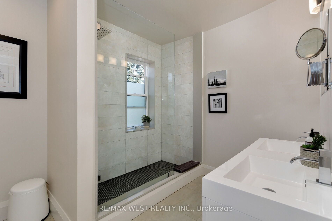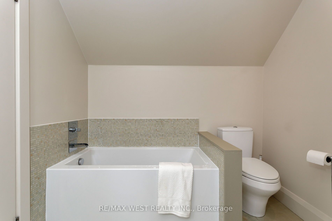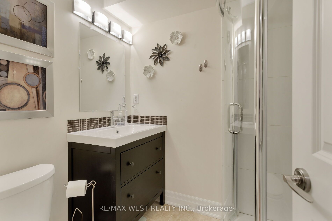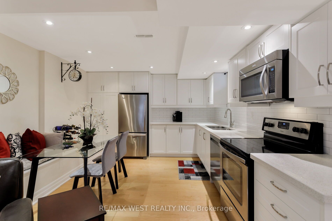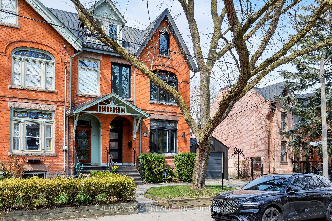
List Price: $1,895,000
12 Melbourne Avenue, Etobicoke, M6K 1K3
- By RE/MAX WEST REALTY INC.
Semi-Detached |MLS - #W12108588|New
4 Bed
4 Bath
2000-2500 Sqft.
Lot Size: 33.58 x 75.75 Feet
Detached Garage
Room Information
| Room Type | Features | Level |
|---|---|---|
| Living Room 5.89 x 3.3 m | Hardwood Floor, Gas Fireplace, Stained Glass | Main |
| Dining Room 3.7 x 4.26 m | Hardwood Floor, Window, Crown Moulding | Main |
| Kitchen 4.74 x 3.92 m | Tile Floor, W/O To Deck, B/I Appliances | Main |
| Primary Bedroom 3.68 x 5.13 m | Hardwood Floor, Large Window, Double Closet | Second |
| Bedroom 2 3.26 x 5.11 m | Hardwood Floor, Window, Closet | Second |
| Bedroom 3 4.52 x 3.51 m | Heated Floor, Window, Closet | Basement |
| Kitchen 4.3 x 3.59 m | Stainless Steel Appl, Hardwood Floor, Window | Basement |
Client Remarks
This stunning Victorian residence circa 1886 is situated on one of Parkdale's finest streets. Meticulously restored and renovated, it offers impeccable living spaces designed for modern everyday life.This elegant home features three generous bedrooms and four well-appointed bathrooms. Soaring 10Ft ceilings, gas fireplace, hardwood floors, stained glass, original period details throughout. Sun-filled, custom chef's kitchen equipped with top of the line appliance package (2022). Quartz countertops, built-in coffee maker, integrated fridge, a sit up centre island, and a walkout to a showstopper of a backyard overlooking a historical courtyard. Convenient second-floor laundry which could be converted back to a fourth bedroom. Expansive 3rd floor primary retreat features a 5 pc ensuite bath. Professionally finished and lowered separate one bedroom basement suite. Perfect for additional living space, home office, nanny/in-law suite, or extra income. 2 Car parking. Rare private drive with separate garage, with the option to explore the potential of creating a laneway/garden suite in the future. Top notch location in the heart of Parkdale's vibrant creative community. Enjoy all that Parkdale has to offer, variety of cafés, shops, restaurants, galleries, and studios all just steps from your door. Minutes to Liberty Village and the Lake. Commuters will appreciate easy access to TTC routes.
Property Description
12 Melbourne Avenue, Etobicoke, M6K 1K3
Property type
Semi-Detached
Lot size
N/A acres
Style
2 1/2 Storey
Approx. Area
N/A Sqft
Home Overview
Basement information
Apartment,Separate Entrance
Building size
N/A
Status
In-Active
Property sub type
Maintenance fee
$N/A
Year built
--
Walk around the neighborhood
12 Melbourne Avenue, Etobicoke, M6K 1K3Nearby Places

Angela Yang
Sales Representative, ANCHOR NEW HOMES INC.
English, Mandarin
Residential ResaleProperty ManagementPre Construction
Mortgage Information
Estimated Payment
$0 Principal and Interest
 Walk Score for 12 Melbourne Avenue
Walk Score for 12 Melbourne Avenue

Book a Showing
Tour this home with Angela
Frequently Asked Questions about Melbourne Avenue
Recently Sold Homes in Etobicoke
Check out recently sold properties. Listings updated daily
See the Latest Listings by Cities
1500+ home for sale in Ontario
