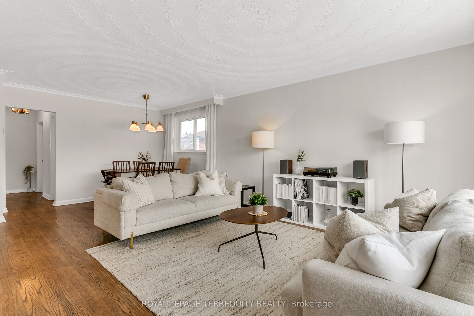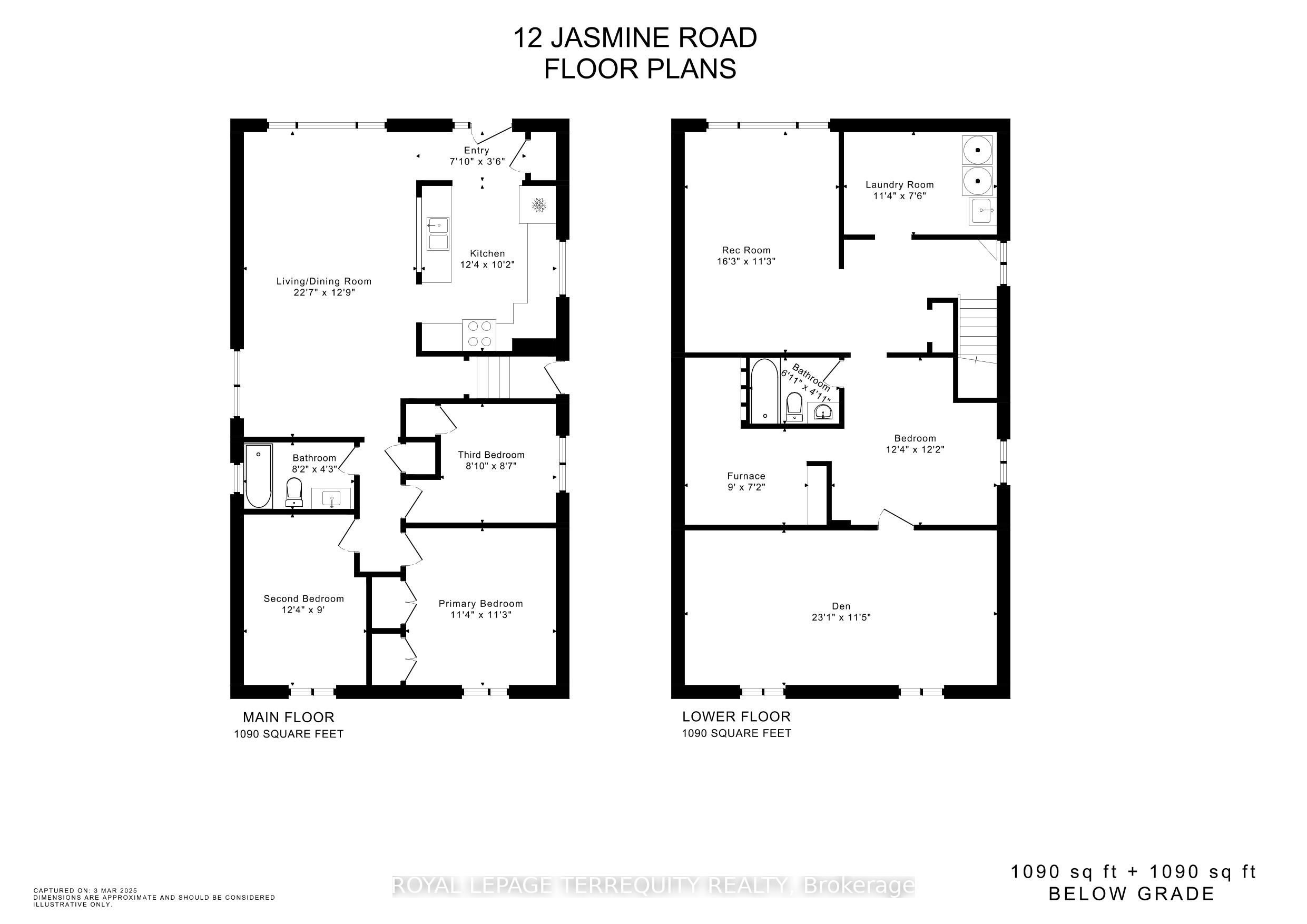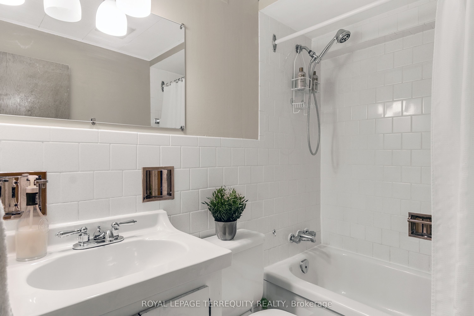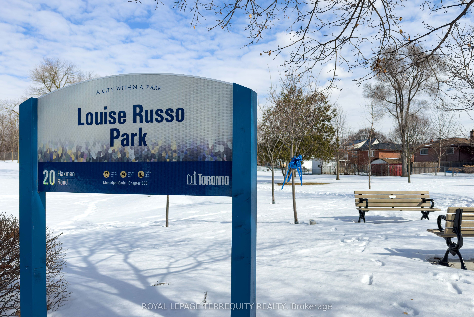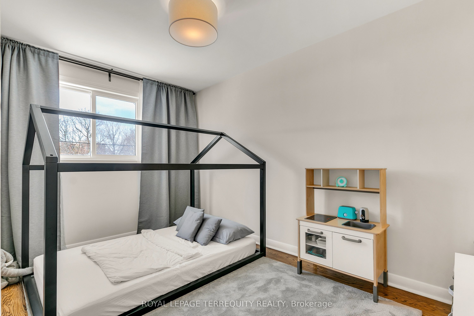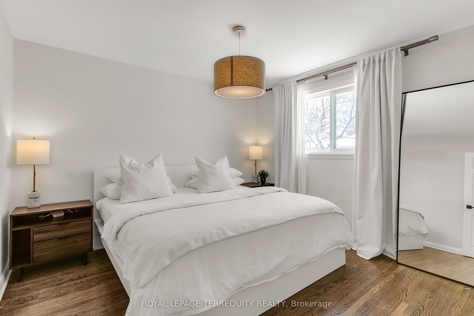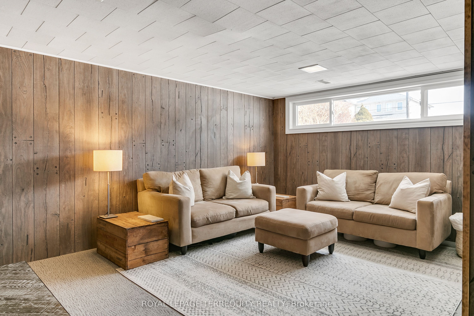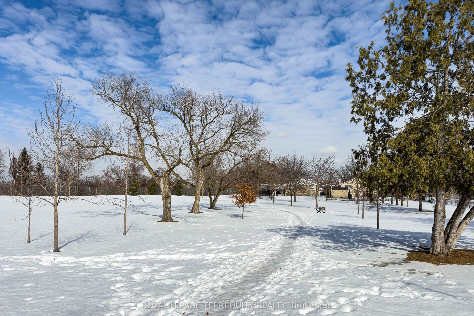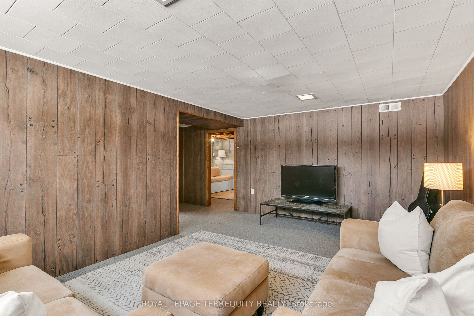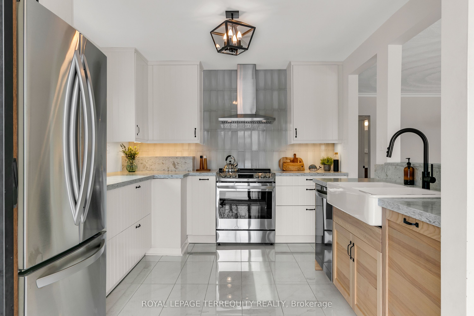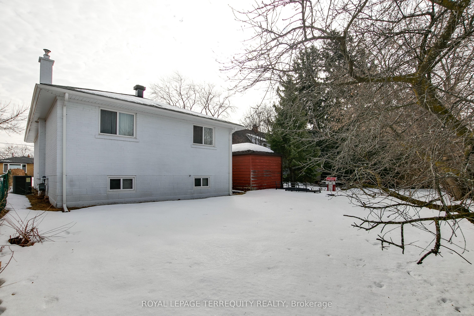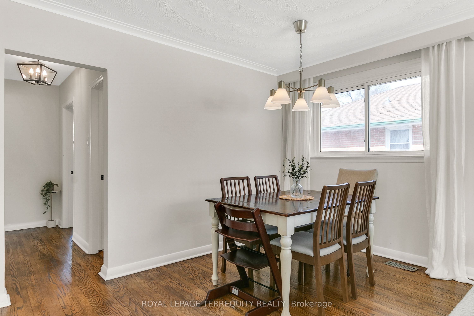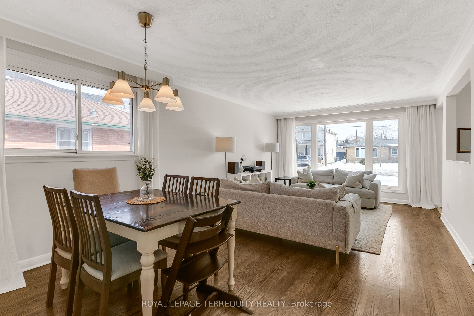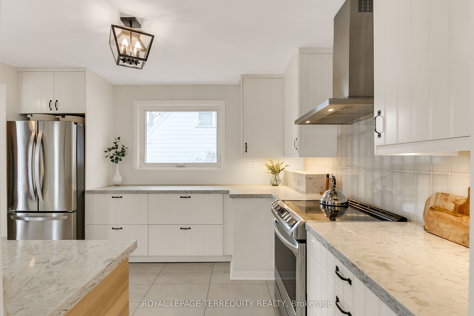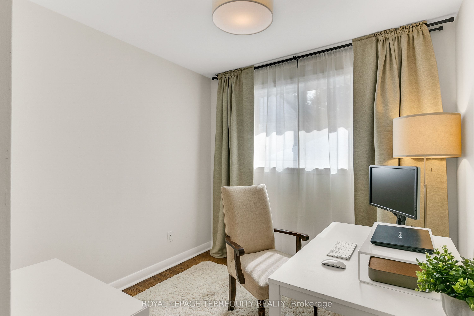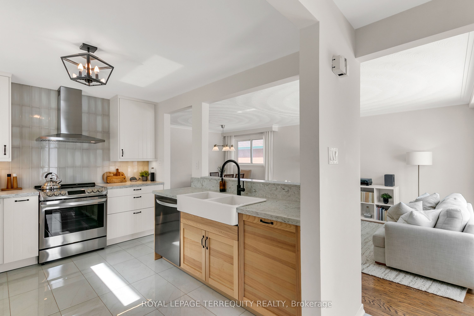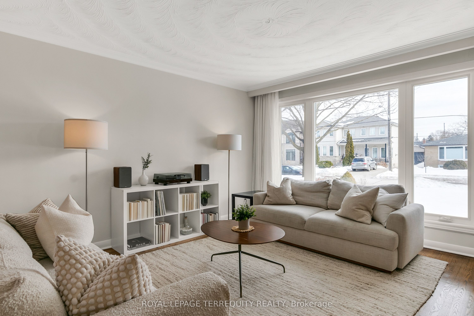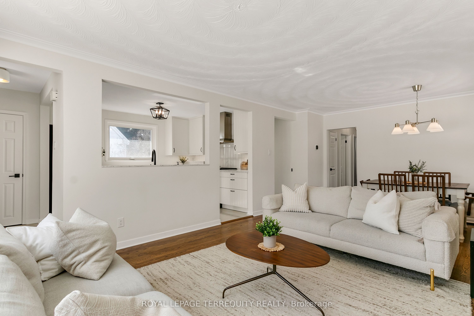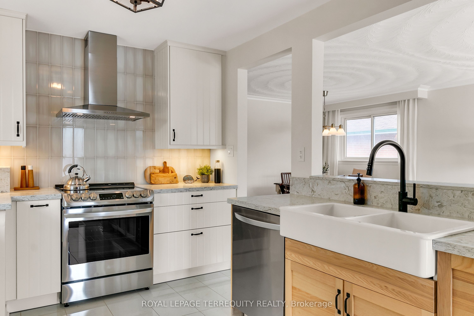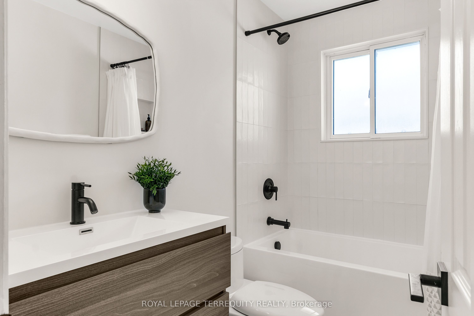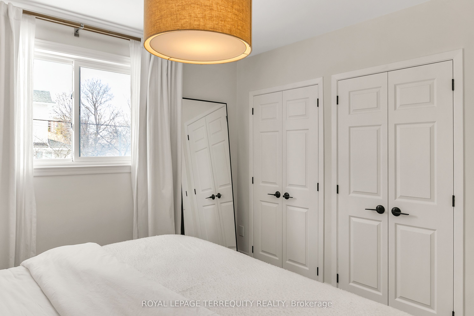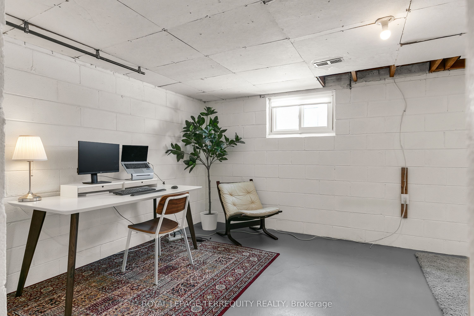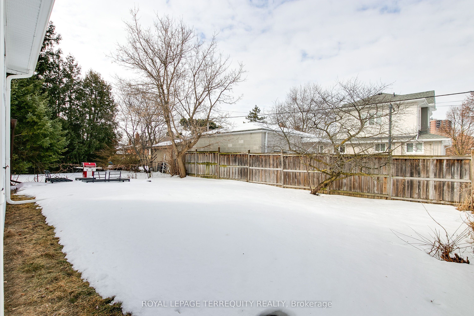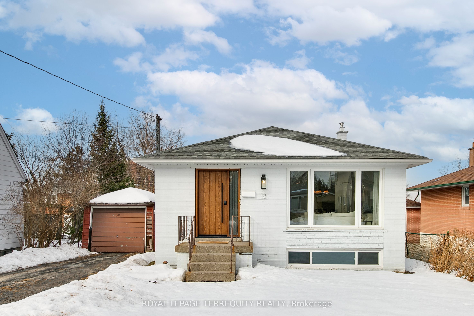
List Price: $1,050,000
12 Jasmine Road, Etobicoke, M9M 2P9
- By ROYAL LEPAGE TERREQUITY REALTY
Detached|MLS - #W12003517|Price Change
4 Bed
2 Bath
700-1100 Sqft.
Lot Size: 14.63 x 34.44 Metres
Detached Garage
Room Information
| Room Type | Features | Level |
|---|---|---|
| Living Room 6.88 x 3.66 m | Hardwood Floor, Picture Window, Open Concept | Main |
| Dining Room 6.88 x 3.66 m | Hardwood Floor, Open Concept, Combined w/Living | Main |
| Kitchen 3.76 x 3.05 m | Renovated, Family Size Kitchen, Stainless Steel Appl | Main |
| Primary Bedroom 3.45 x 3.35 m | Hardwood Floor, Overlooks Backyard, 4 Pc Bath | Main |
| Bedroom 2 3.76 x 2.74 m | Hardwood Floor, Closet, Overlooks Backyard | Main |
| Bedroom 3 2.69 x 2.44 m | Hardwood Floor, Closet | Main |
| Bedroom 3.76 x 3.66 m | Unfinished, Above Grade Window, Closet | Basement |
Client Remarks
OFFERS ANYTIME! THIS IS IT - THE ONE YOU'VE BEEN WAITING FOR! AN INCREDIBLE RENOVATED DETACHED 3BRM / 2 BATHROOM TORONTO HOME! Step Through the New Front Door Into a Brilliant, Recently Renovated and Open Concept Main Floor! Spacious and Sun Filled Living and Dining Room with Large Picture Window and Hardwood Flooring! STUNNING FAMILY SIZED RENOVATED in 2020 KITCHEN with Upgraded Stainless Steel Appliances and Open Concept View of Living and Dining Room! Spacious Bedrooms Including a Large Primary Suite With Extended Closet with Organizers and a RENOVATED 4 Piece Main Bathroom in 2020! SIDE ENTRNACE to LOWER LEVEL FOR POTENTIAL INCOME! Spacious Rec Room with Charming Wood Paneling and Large Above Grade Window! The Lower Level Also Features a 4 Piece Bathroom and Huge OFFICE/Storage Area---GREAT OPTIONS FOR YOUR DESIGN CHOICES! Plenty of Parking in the Single Garage and 4 Car Private Driveway! MANY UPGRADES INCLUDING: Professionally Painted Exterior Brick Stain with Over 10 Years of Touch Up Service, Roof Shingles & Gutters(21), Upgraded Appliances, Kitchen and Bath Reno(20), Front, Side and Interior Doors(22), High Efficiency Furnace, Exterior Painting, Smart Features Like Smartlock and Ecobee Thermostat! This Impeccable Homes Sits on a Beautiful 48ftx113ft Lot Backing onto a Quiet Park and Nestled in a Premium Toronto Location with Custom Homes and Amenities Nearby! Excellent Location has Access to Schools, Shopping, Highway, TTC, 1 Bus to GO/UP Express, Parks and Much More! This is a MUST SEE Home!
Property Description
12 Jasmine Road, Etobicoke, M9M 2P9
Property type
Detached
Lot size
N/A acres
Style
Bungalow
Approx. Area
N/A Sqft
Home Overview
Basement information
Finished,Separate Entrance
Building size
N/A
Status
In-Active
Property sub type
Maintenance fee
$N/A
Year built
--
Walk around the neighborhood
12 Jasmine Road, Etobicoke, M9M 2P9Nearby Places

Angela Yang
Sales Representative, ANCHOR NEW HOMES INC.
English, Mandarin
Residential ResaleProperty ManagementPre Construction
Mortgage Information
Estimated Payment
$0 Principal and Interest
 Walk Score for 12 Jasmine Road
Walk Score for 12 Jasmine Road

Book a Showing
Tour this home with Angela
Frequently Asked Questions about Jasmine Road
Recently Sold Homes in Etobicoke
Check out recently sold properties. Listings updated daily
See the Latest Listings by Cities
1500+ home for sale in Ontario
