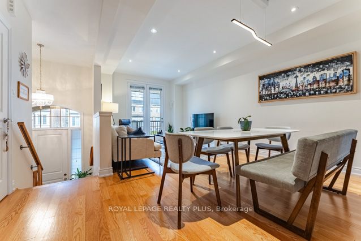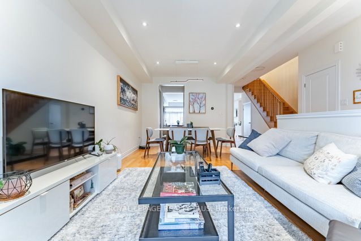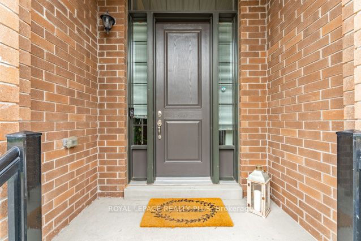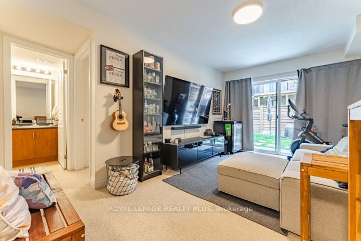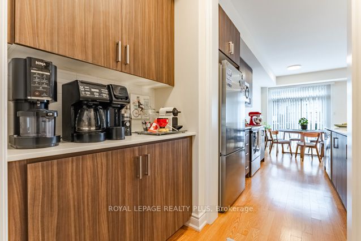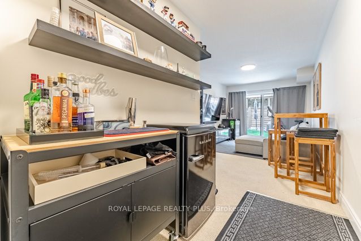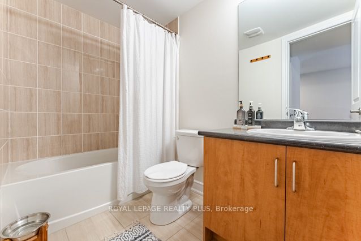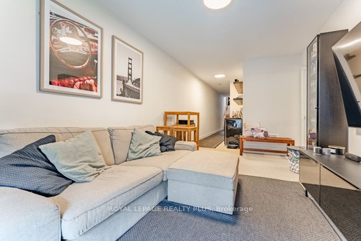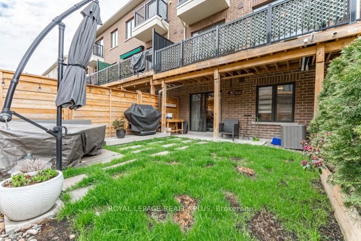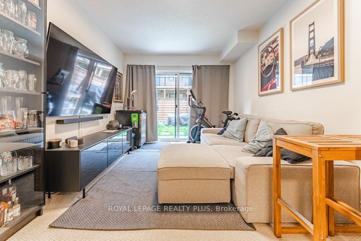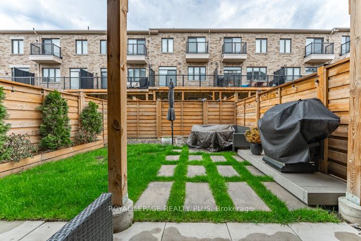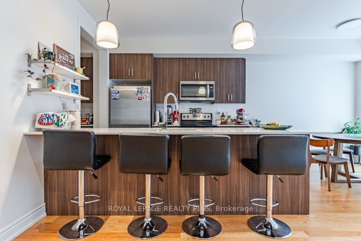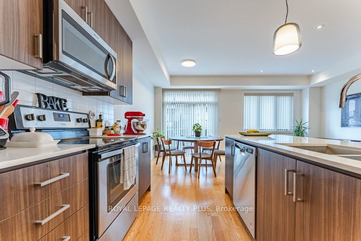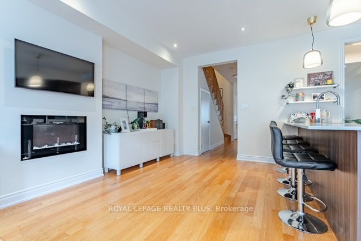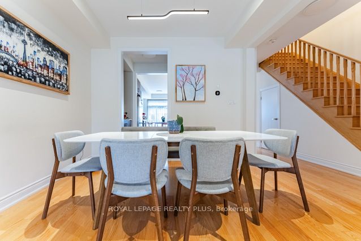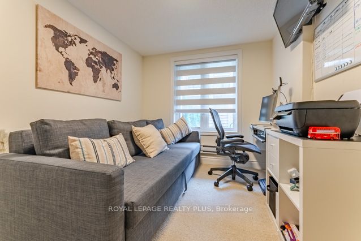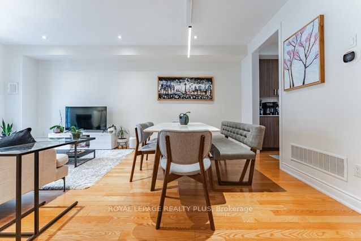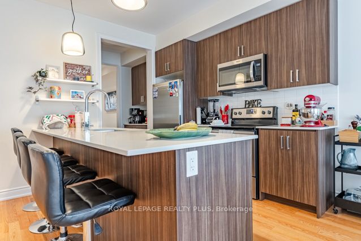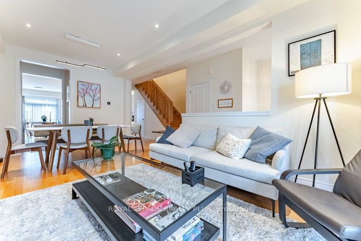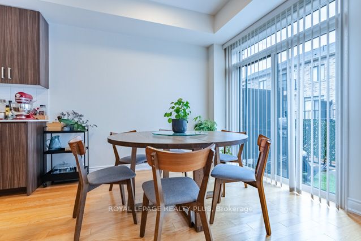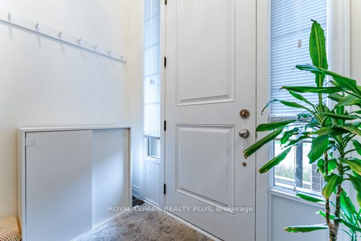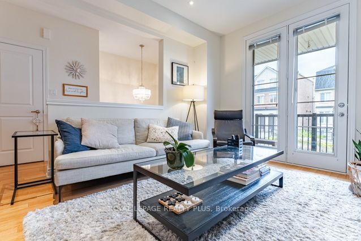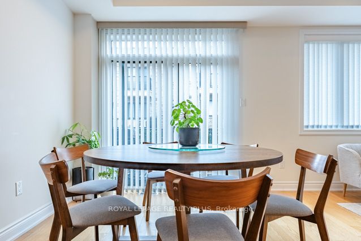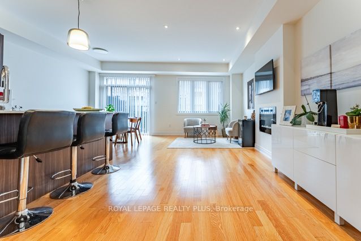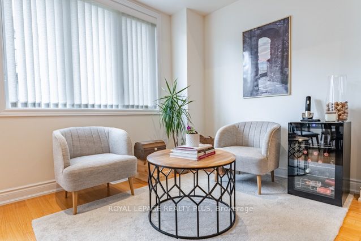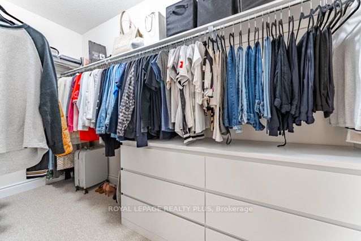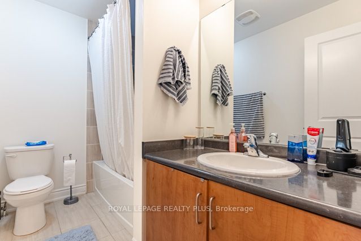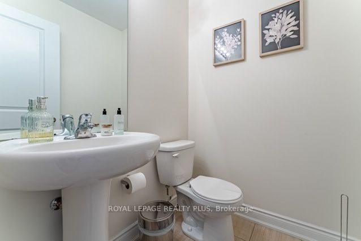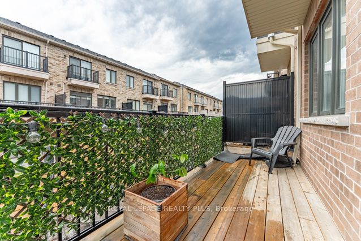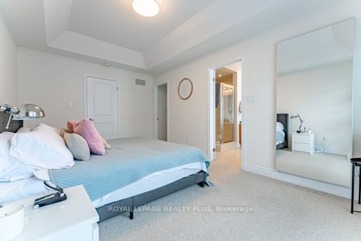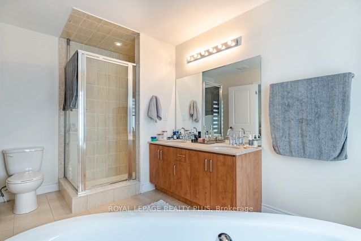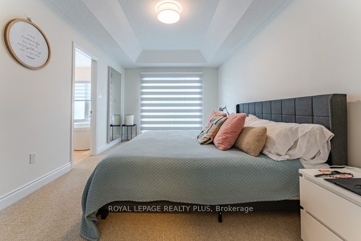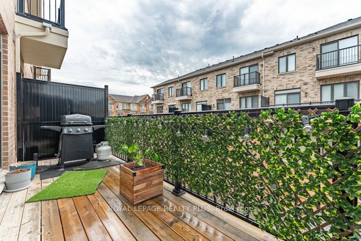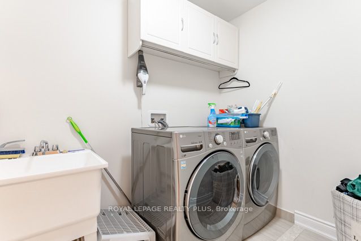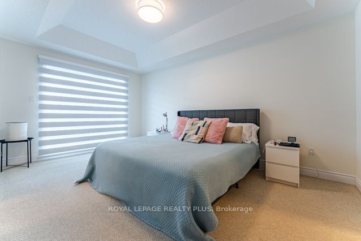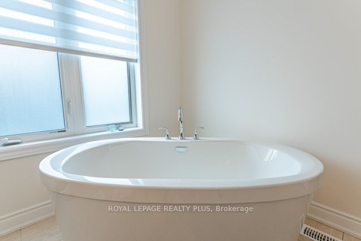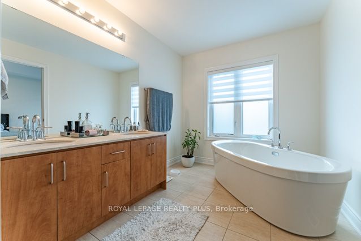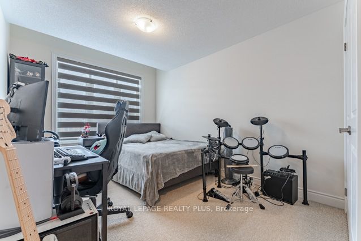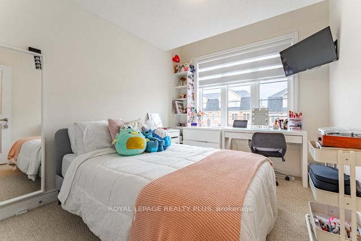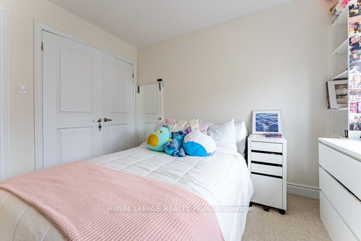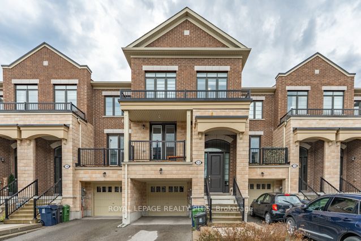
List Price: $1,439,900 + $216 maint. fee
12 Edward Horton Crescent, Etobicoke, M8Z 0E5
- By ROYAL LEPAGE REALTY PLUS
Condo Townhouse|MLS - #W12124504|New
4 Bed
4 Bath
2250-2499 Sqft.
Built-In Garage
Included in Maintenance Fee:
Common Elements
Building Insurance
Parking
Room Information
| Room Type | Features | Level |
|---|---|---|
| Living Room 6.26 x 3.34 m | Hardwood Floor, Open Concept, Combined w/Dining | Main |
| Dining Room 6.26 x 3.34 m | Hardwood Floor, Open Concept, Combined w/Living | Main |
| Kitchen 2.91 x 2.16 m | Hardwood Floor, Open Concept, Pantry | Main |
| Primary Bedroom 5.09 x 3.23 m | Broadloom, 5 Pc Ensuite, Walk-In Closet(s) | Second |
| Bedroom 2 3.95 x 2.85 m | Broadloom, Double Closet, Overlooks Frontyard | Second |
| Bedroom 3 3.07 x 2.8 m | Broadloom, Double Closet, Overlooks Frontyard | Second |
| Bedroom 4 3.03 x 2.62 m | Lower |
Client Remarks
THIS IS THE ONE! Welcome Home to Norsman Heights! A Highly Coveted Complex Built in 2018 by Tiffany Park Homes! This First Time Offered Unit- The Royal York-2480 sq ft- is One of the Largest in the Complex! A Wide Unit with Fabulous Curb Appeal! It Features an Open Concept Layout with 9 ft Ceilings on the Main Floor, A Chef Inspired Kitchen Featuring a Centre Island and a Walkout to the West Facing Deck. This Home is Very Bright and Well Maintainned! The Living and Dining Room Have Hardwood Floors and a Walkout to a Private East Facing Balcony. Enjoy Your Morning Coffee Watching the Sunrise! 2nd Level Features a Large Primary Suite with an Over Sized Walk- In Closet, 5 Pce Ensuite, a Private Balcony. Two Other Good Sized Bedrooms, 4 pce main bath and a Laundry Room make up the Upper Level. Looking for Privacy? The Finished Basement By the Builder Features a Bedroom/ Office, Lots of Storage Space, A Huge Rec Room, Garage Access, A Full 4 Piece Bath and a Full Walkout to your Fully Fenced Backyard. Well Manicured and Fully Fenced with a Patio. Enjoy the Sun All Afternoon! A MUST SEE UNIT!
Property Description
12 Edward Horton Crescent, Etobicoke, M8Z 0E5
Property type
Condo Townhouse
Lot size
N/A acres
Style
2-Storey
Approx. Area
N/A Sqft
Home Overview
Last check for updates
Virtual tour
N/A
Basement information
Finished with Walk-Out
Building size
N/A
Status
In-Active
Property sub type
Maintenance fee
$216.31
Year built
--
Amenities
Visitor Parking
Walk around the neighborhood
12 Edward Horton Crescent, Etobicoke, M8Z 0E5Nearby Places

Angela Yang
Sales Representative, ANCHOR NEW HOMES INC.
English, Mandarin
Residential ResaleProperty ManagementPre Construction
Mortgage Information
Estimated Payment
$0 Principal and Interest
 Walk Score for 12 Edward Horton Crescent
Walk Score for 12 Edward Horton Crescent

Book a Showing
Tour this home with Angela
Frequently Asked Questions about Edward Horton Crescent
Recently Sold Homes in Etobicoke
Check out recently sold properties. Listings updated daily
See the Latest Listings by Cities
1500+ home for sale in Ontario
