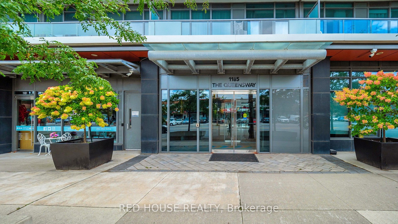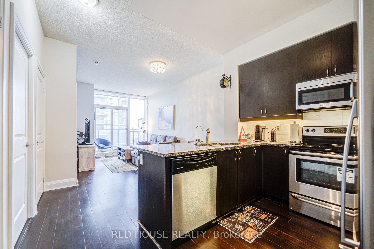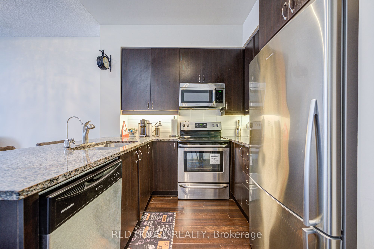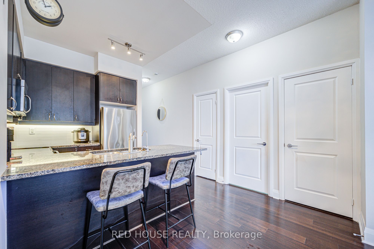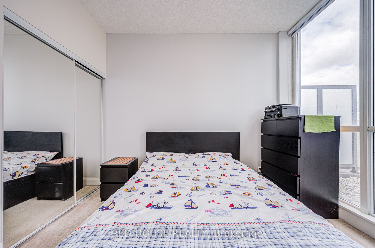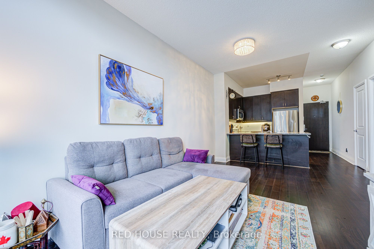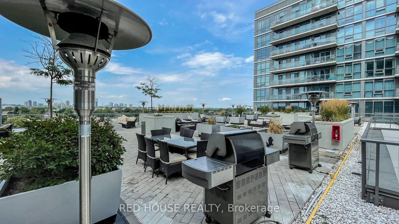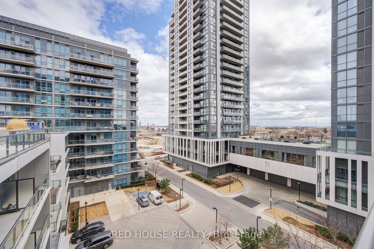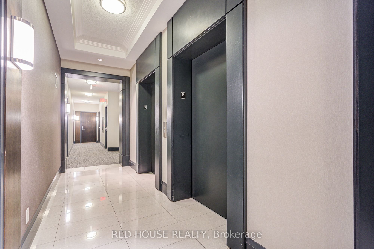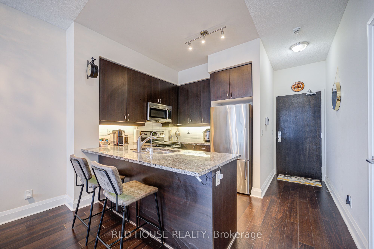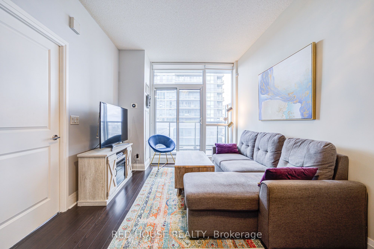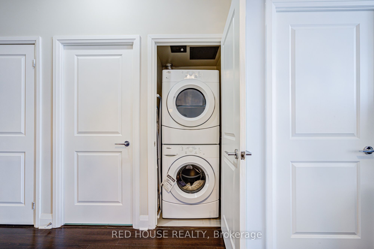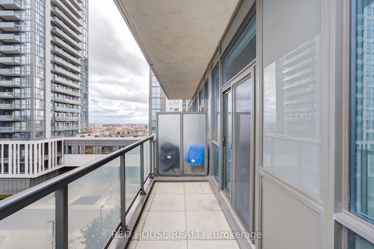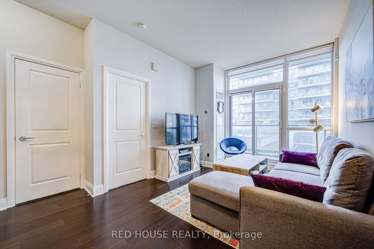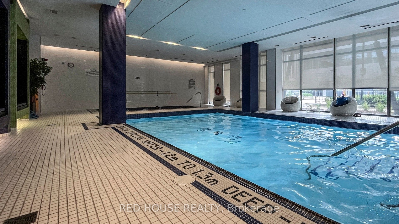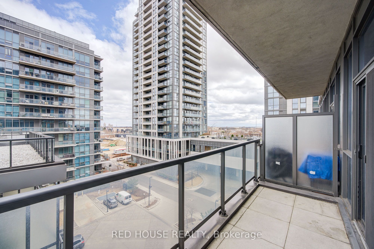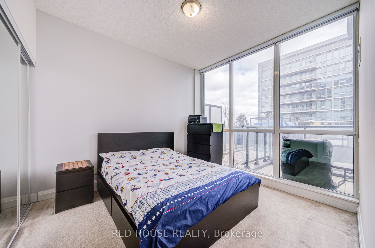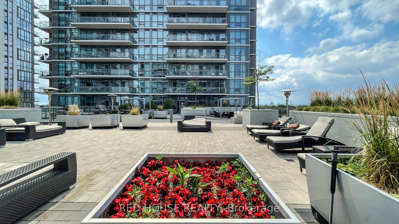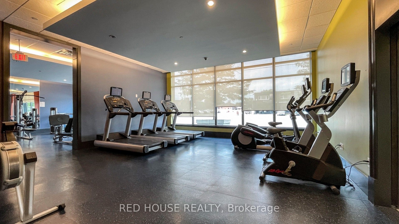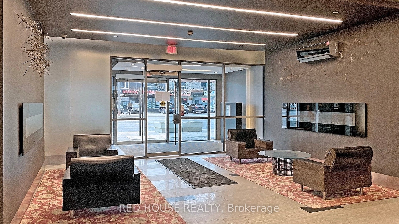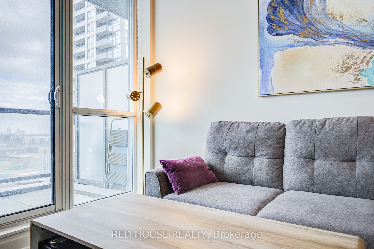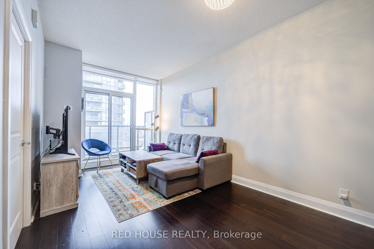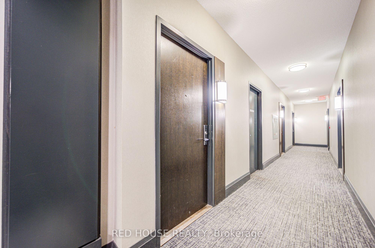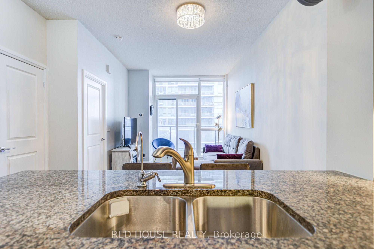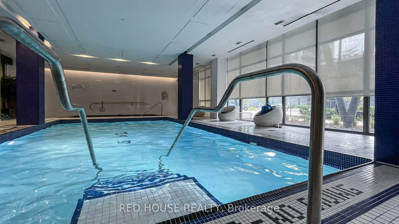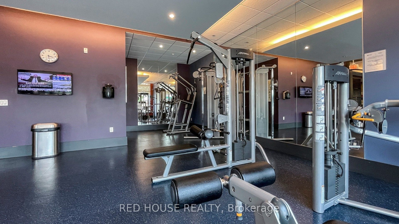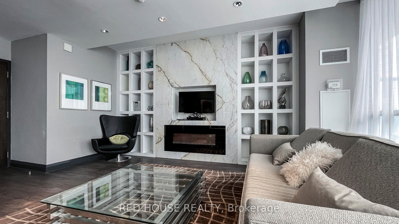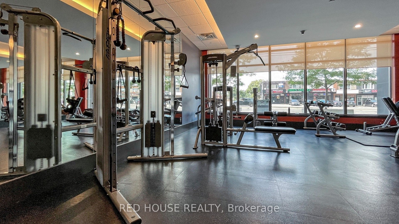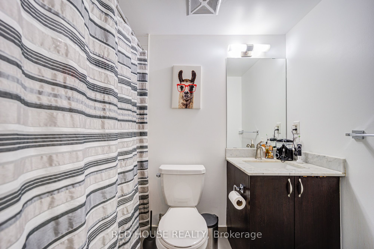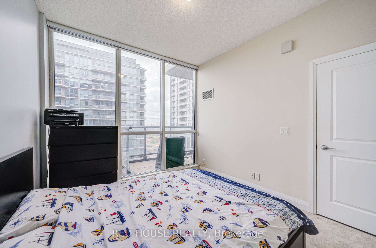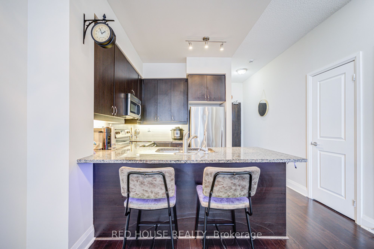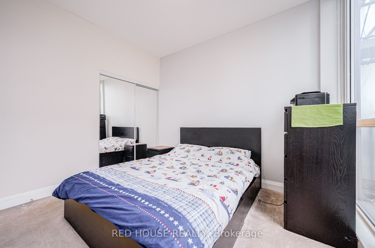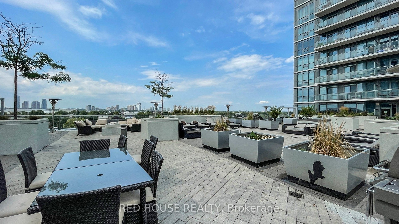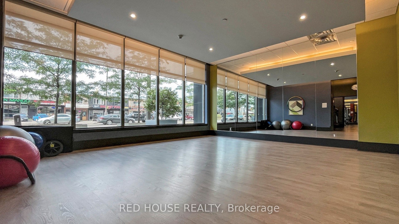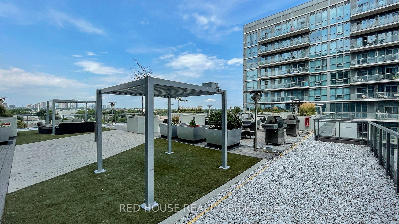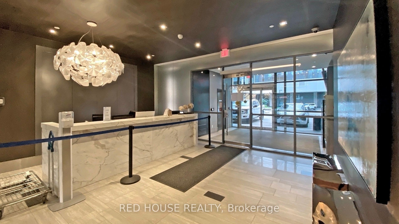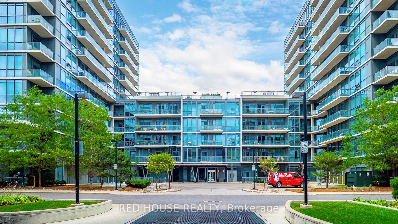
List Price: $2,300 /mo
1185 The Queensway N/A, Etobicoke, M8Z 0C6
- By RED HOUSE REALTY
Condo Apartment|MLS - #W12044295|New
1 Bed
1 Bath
600-699 Sqft.
Underground Garage
Room Information
| Room Type | Features | Level |
|---|---|---|
| Living Room 4.5 x 3.2 m | Large Window, W/O To Balcony, Combined w/Dining | Main |
| Dining Room 4.5 x 3.2 m | Combined w/Kitchen, Breakfast Bar | Main |
| Kitchen 3.2 x 2.63 m | Open Concept, Granite Counters, Stainless Steel Appl | Main |
| Primary Bedroom 3.2 x 3.2 m | Large Window, Large Closet | Main |
Client Remarks
Welcome to 1185 The Queensway, Unit 601 a bright and spacious 1-bedroom suite in a quiet, mature building. This well-designed unit offers a super functional layout, perfect for comfortable living. Enjoy the best of city convenience with TTC bus routes right outside your door, providing easy connections to Kipling and Islington subway stations. Commuters will appreciate quick access to the QEW, and Highway 427, making travel to downtown Toronto, Pearson Airport, and beyond a breeze. This prime location puts you steps from fantastic dining, shopping, and entertainment, including Sherway Gardens, Queensway Cinemas, grocery stores, and a variety of restaurants. Essential amenities and everyday conveniences are all within reach. The building offers hotel-like amenities, including a gym, party room, sauna, indoor pool, jacuzzi, 24-hour concierge service, and visitor parking, ensuring a comfortable and convenient lifestyle.
Property Description
1185 The Queensway N/A, Etobicoke, M8Z 0C6
Property type
Condo Apartment
Lot size
N/A acres
Style
Apartment
Approx. Area
N/A Sqft
Home Overview
Last check for updates
Virtual tour
N/A
Basement information
None
Building size
N/A
Status
In-Active
Property sub type
Maintenance fee
$N/A
Year built
--
Amenities
Concierge
Exercise Room
Gym
Indoor Pool
Visitor Parking
Walk around the neighborhood
1185 The Queensway N/A, Etobicoke, M8Z 0C6Nearby Places

Shally Shi
Sales Representative, Dolphin Realty Inc
English, Mandarin
Residential ResaleProperty ManagementPre Construction
 Walk Score for 1185 The Queensway N/A
Walk Score for 1185 The Queensway N/A

Book a Showing
Tour this home with Shally
Frequently Asked Questions about The Queensway N/A
Recently Sold Homes in Etobicoke
Check out recently sold properties. Listings updated daily
No Image Found
Local MLS®️ rules require you to log in and accept their terms of use to view certain listing data.
No Image Found
Local MLS®️ rules require you to log in and accept their terms of use to view certain listing data.
No Image Found
Local MLS®️ rules require you to log in and accept their terms of use to view certain listing data.
No Image Found
Local MLS®️ rules require you to log in and accept their terms of use to view certain listing data.
No Image Found
Local MLS®️ rules require you to log in and accept their terms of use to view certain listing data.
No Image Found
Local MLS®️ rules require you to log in and accept their terms of use to view certain listing data.
No Image Found
Local MLS®️ rules require you to log in and accept their terms of use to view certain listing data.
No Image Found
Local MLS®️ rules require you to log in and accept their terms of use to view certain listing data.
Check out 100+ listings near this property. Listings updated daily
See the Latest Listings by Cities
1500+ home for sale in Ontario
