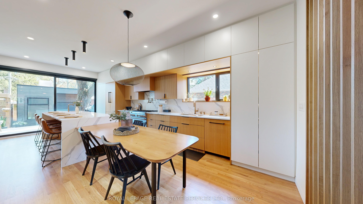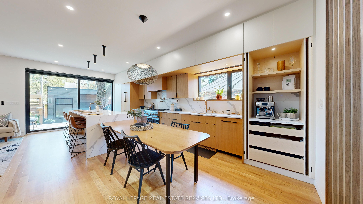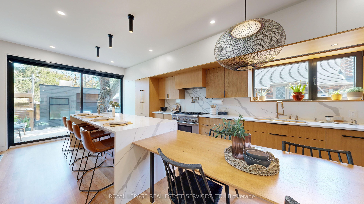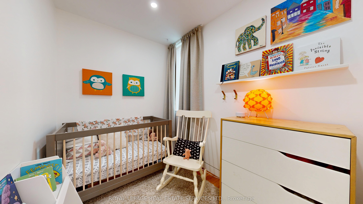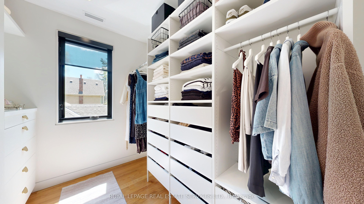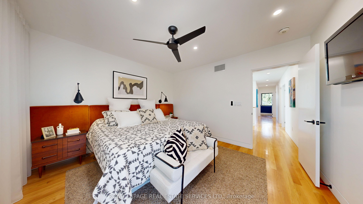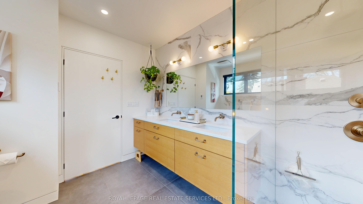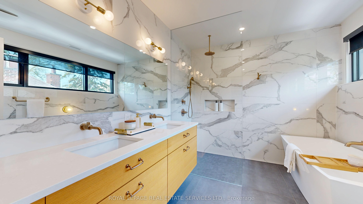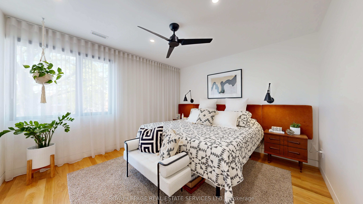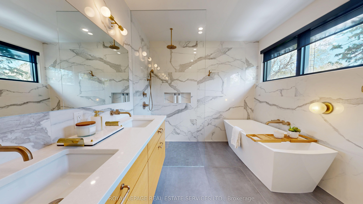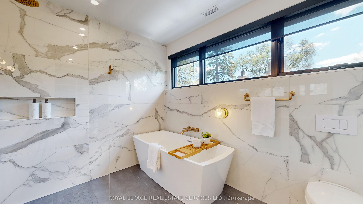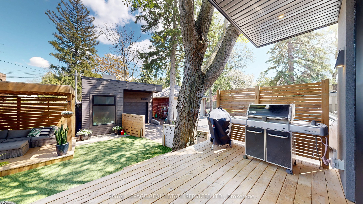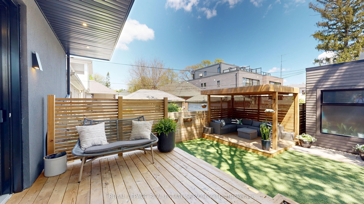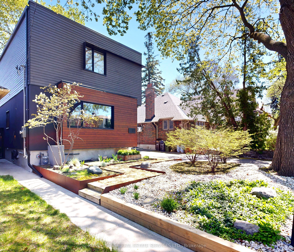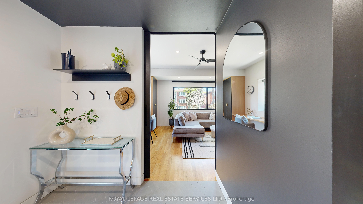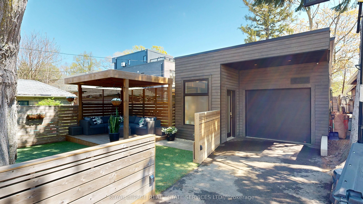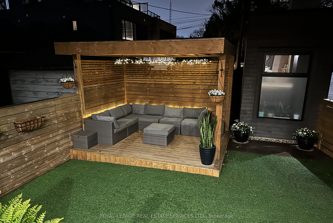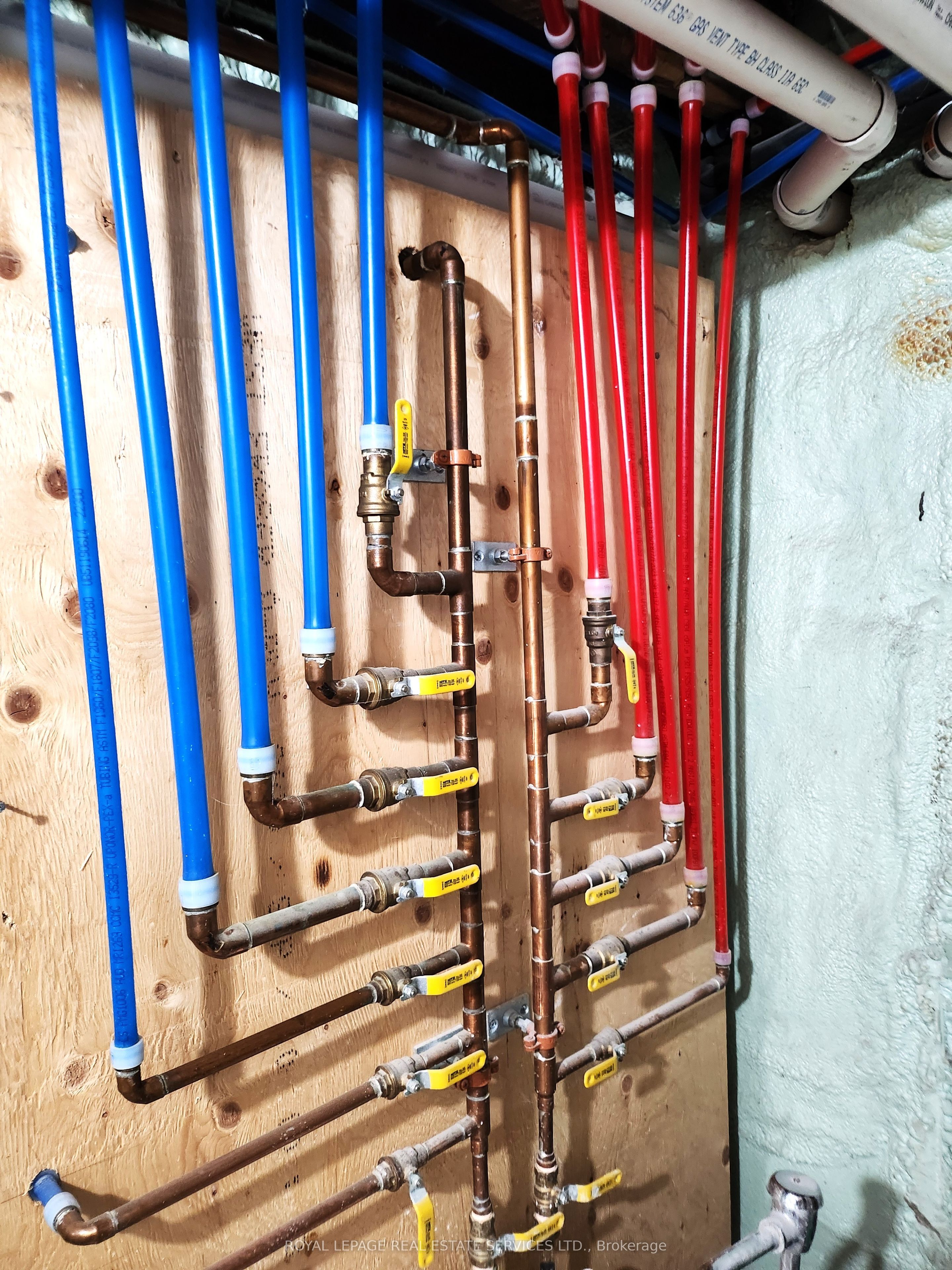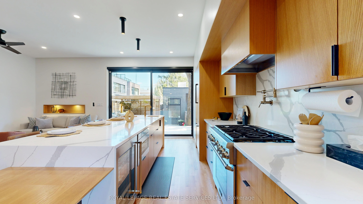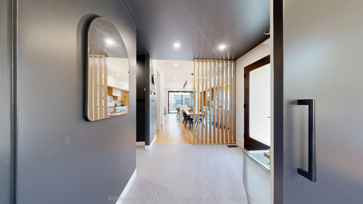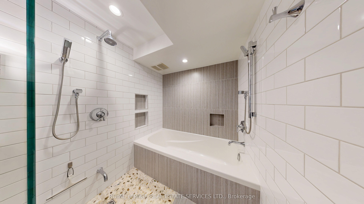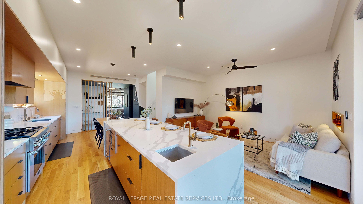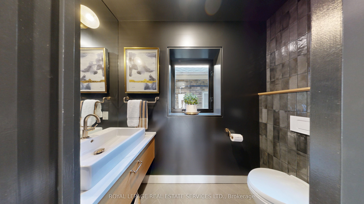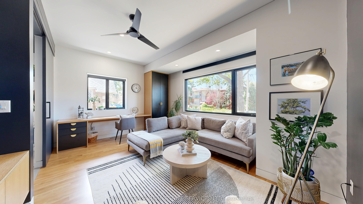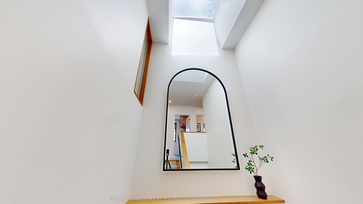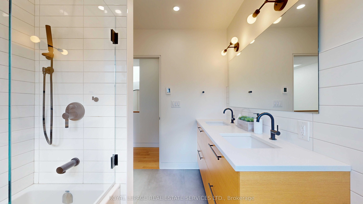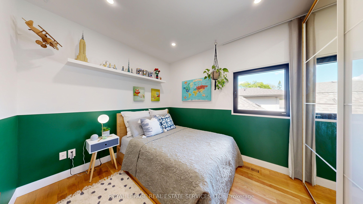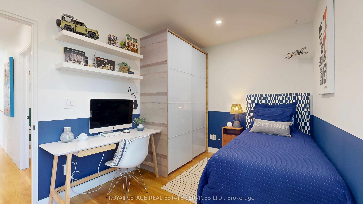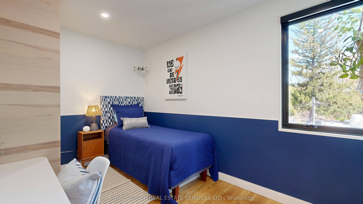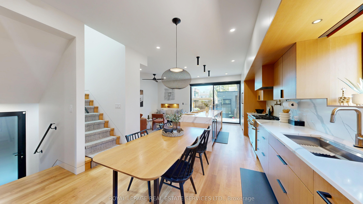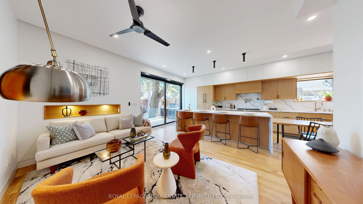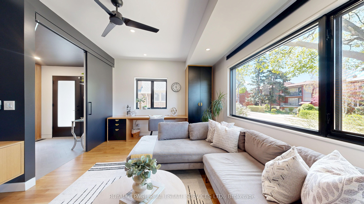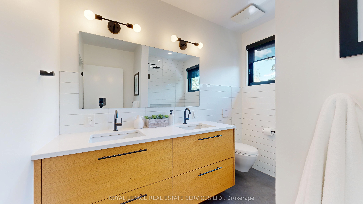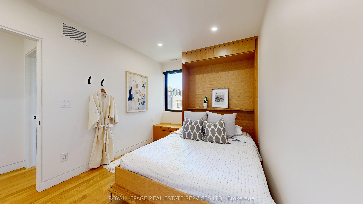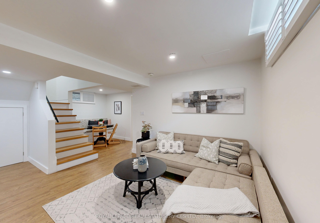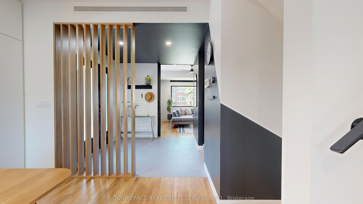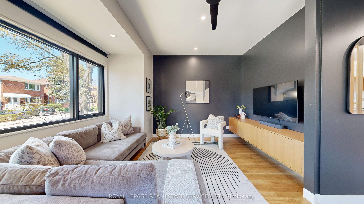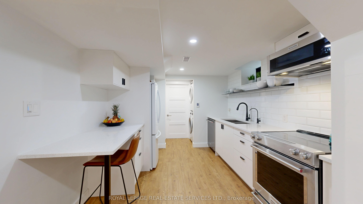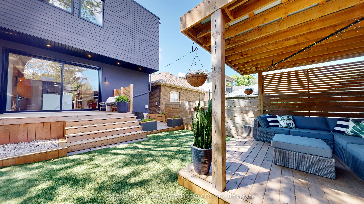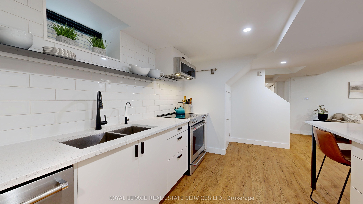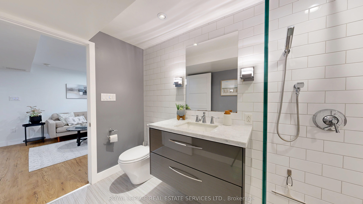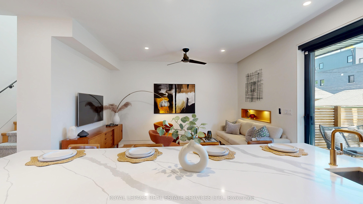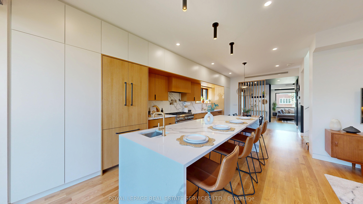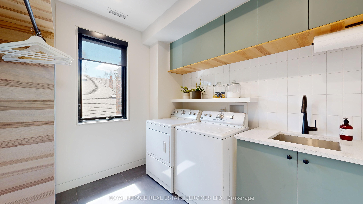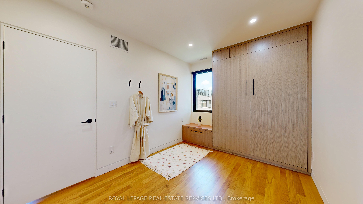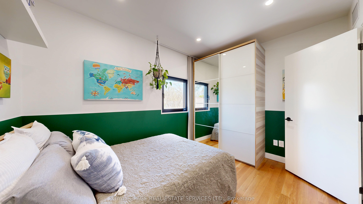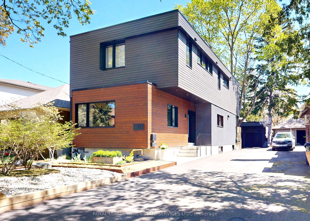
List Price: $2,499,999
117 Indian Road Crescent, Etobicoke, M6P 2G4
- By ROYAL LEPAGE REAL ESTATE SERVICES LTD.
Detached|MLS - #W12133776|New
7 Bed
4 Bath
1500-2000 Sqft.
Lot Size: 32.61 x 120 Feet
Detached Garage
Room Information
| Room Type | Features | Level |
|---|---|---|
| Living Room 5.08 x 4.06 m | Hardwood Floor, B/I Desk, B/I Closet | Main |
| Dining Room 7.18 x 3.7 m | Combined w/Kitchen, Centre Island, Pantry | Main |
| Kitchen 7.18 x 3.7 m | Hardwood Floor, Quartz Counter, Family Size Kitchen | Main |
| Primary Bedroom 3.91 x 3.7 m | Hardwood Floor, Walk-In Closet(s), Pocket Doors | Second |
| Bedroom 2 3.61 x 2.73 m | Hardwood Floor, Murphy Bed, W/W Closet | Second |
| Bedroom 3 3.91 x 2.58 m | Hardwood Floor, Pot Lights, Double Closet | Second |
| Bedroom 4 3.6 x 2.71 m | Hardwood Floor, Pot Lights, Double Closet | Second |
| Bedroom 5 2.63 x 2 m | Hardwood Floor, Pot Lights, Sliding Doors | Second |
Client Remarks
Commanding!-Truly A Leader When It Comes To Recently Built & Custom Designed High Park Local Properties! Thoughtful Bespoke Design Substantially & Stylishly Augment Interior Living Space (Especially Upper Level) And Provides Front Entrance & Rear Outdoor Deck Area Overhang Shelter From The Elements-Brilliant & Challenging Design Aspect But Worth It! A True 'Forever Home'! It's ALL About The Location & Convenience-This Home Has It All-You Will LOVE This Lively High Park Neighbourhood In The Hub Of A Friendly Community. Enjoy Top School Catchments Including Indian Road Crescent PS, Humberside CI & More. Easy Stroll To High Park, Subway, UP Express & GO With A Quick 8 Mins To Downtown/15 Mins To Pearson Airport-Such A Breeze! A Pleasant Walk To All Three: The Junction, Bloor West Village & Roncy. This Spacious Turnkey Home Is Perfect For A Growing Family & Checks All The Right Boxes-Just Move Right In & Enjoy! Care Free Private Parking At Your Front & Back Doors-Unpack Your Groceries Effortlessly! A Warm Welcome Beckons From The Beautifully Landscaped Front Gardens Into The Well-Designed Separate (And Open At The Same Time!) Front Foyer. Stylish Entrance Features Clever Wood-Slat Accent Wall Separation-Allows For Natural Light, Spaciousness As Well As Distinctly Divided Rooms. Store All Your Outdoor Gear In Large Tandem Closet-Herringbone Tile Floor Pattern & Perfectly Tucked Away Powder Room Add To The Smart Layout & Alignment. The Front Living Room Offers Many Options: Custom Built-Ins Provide For WFH As Well As A Homework Nook-Custom Over-Sized Pocket Door-Choose To Separate This Area Readily! The Heart Of The Home...Millbank Custom Kitchen-No Disappointments Here-NONE! Absolutely Everything You Could Desire In Your Dream Kitchen & More! Over-Sized Island W/Waterfall Quartz Countertop-Integrated Considerable Oak Dining Table For All Your Entertaining Needs. Open-Concept Family Room & Over-Size Custom Glass Doors Access Covered Backyard Deck-BBQ With Ease!
Property Description
117 Indian Road Crescent, Etobicoke, M6P 2G4
Property type
Detached
Lot size
N/A acres
Style
2-Storey
Approx. Area
N/A Sqft
Home Overview
Last check for updates
Virtual tour
N/A
Basement information
Apartment,Separate Entrance
Building size
N/A
Status
In-Active
Property sub type
Maintenance fee
$N/A
Year built
--
Walk around the neighborhood
117 Indian Road Crescent, Etobicoke, M6P 2G4Nearby Places

Angela Yang
Sales Representative, ANCHOR NEW HOMES INC.
English, Mandarin
Residential ResaleProperty ManagementPre Construction
Mortgage Information
Estimated Payment
$0 Principal and Interest
 Walk Score for 117 Indian Road Crescent
Walk Score for 117 Indian Road Crescent

Book a Showing
Tour this home with Angela
Frequently Asked Questions about Indian Road Crescent
Recently Sold Homes in Etobicoke
Check out recently sold properties. Listings updated daily
See the Latest Listings by Cities
1500+ home for sale in Ontario
