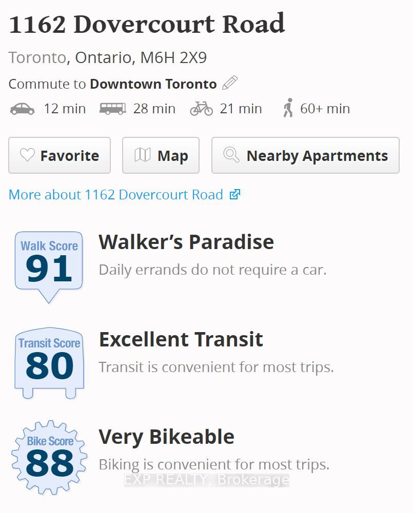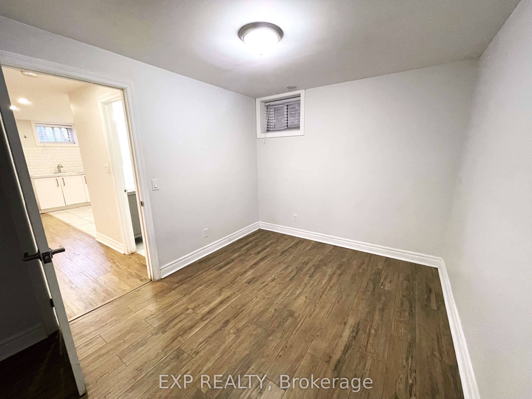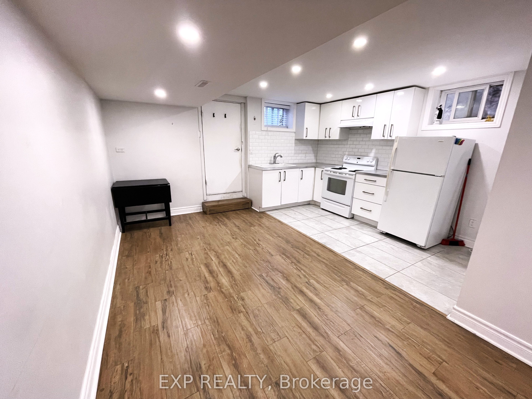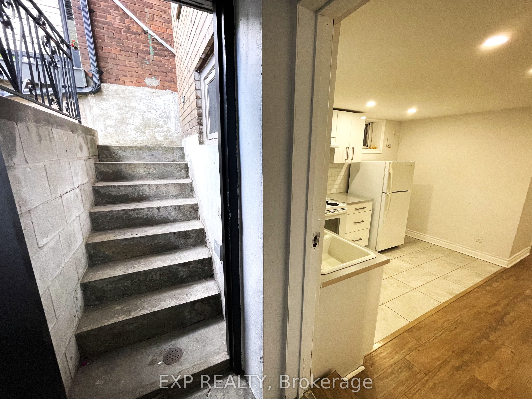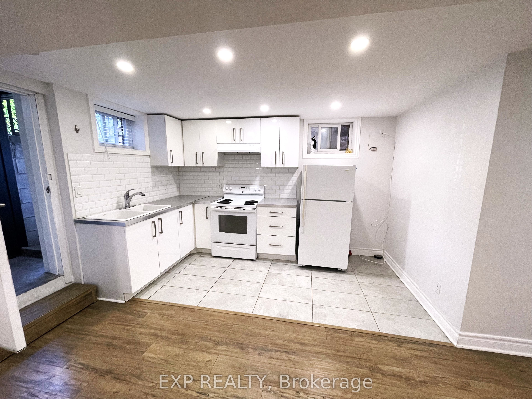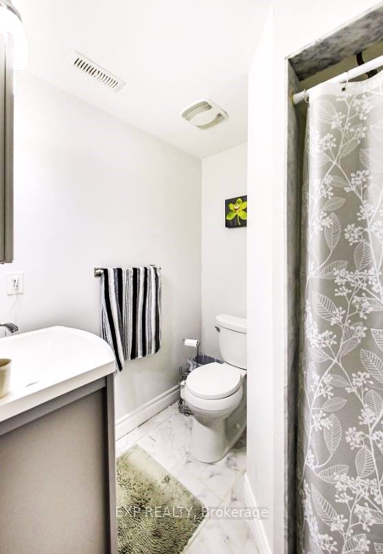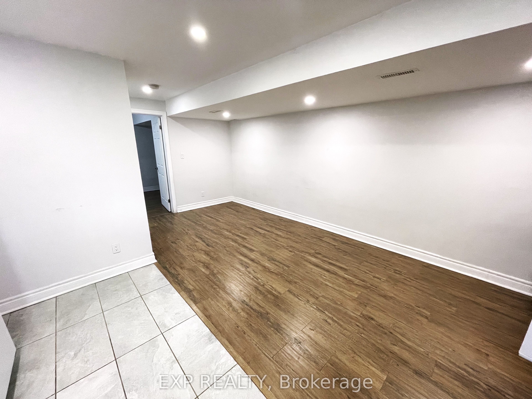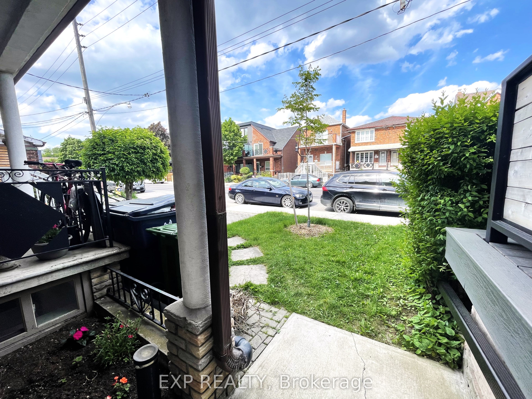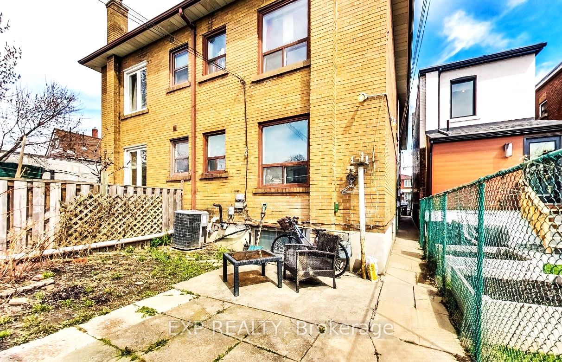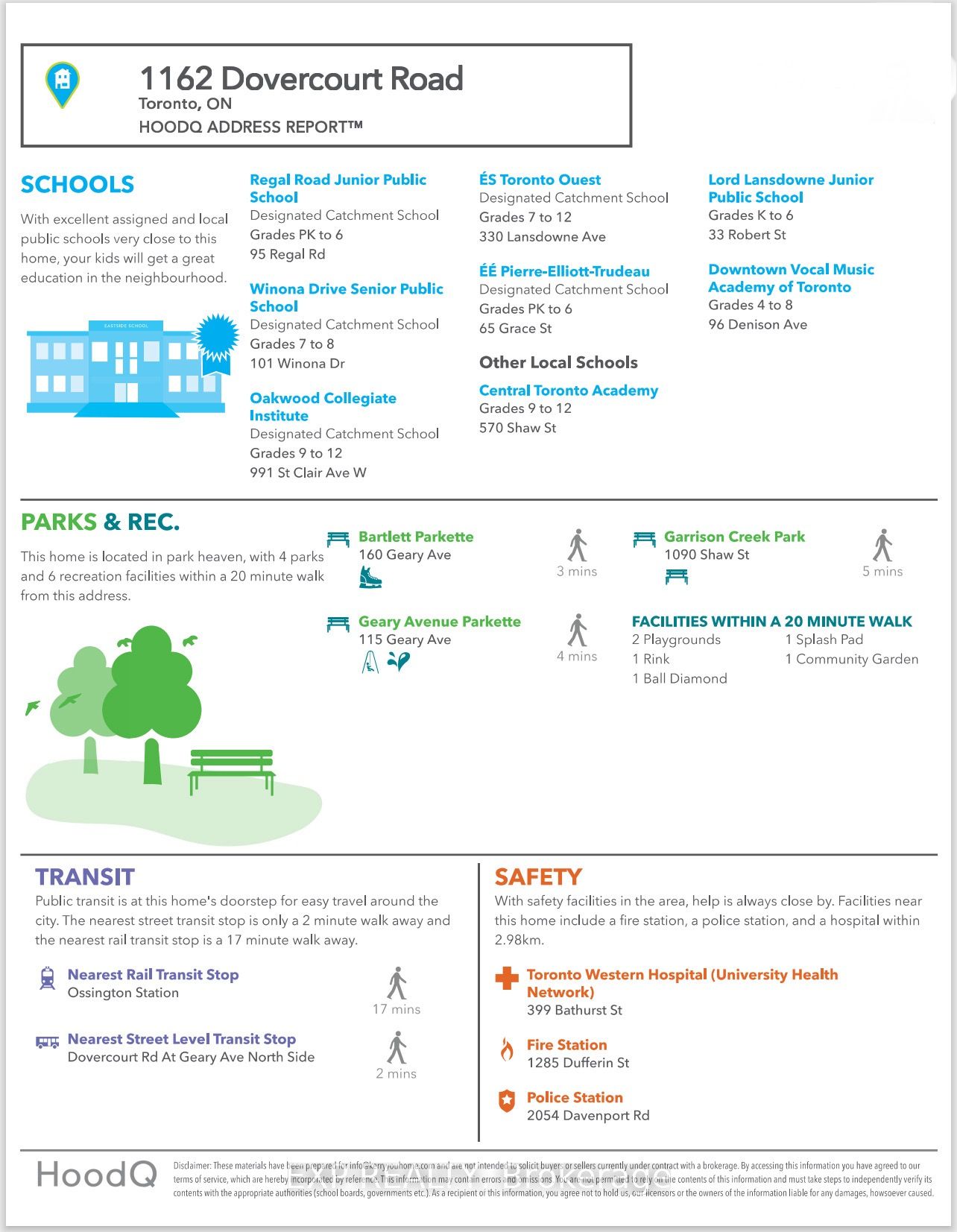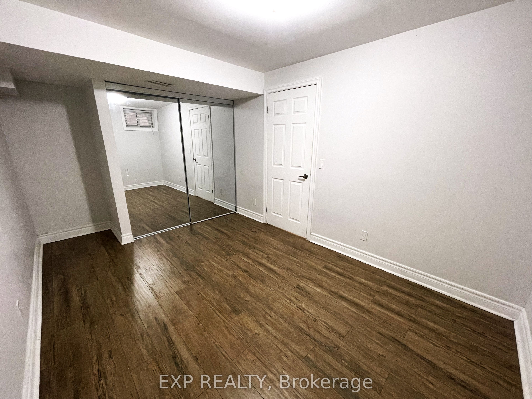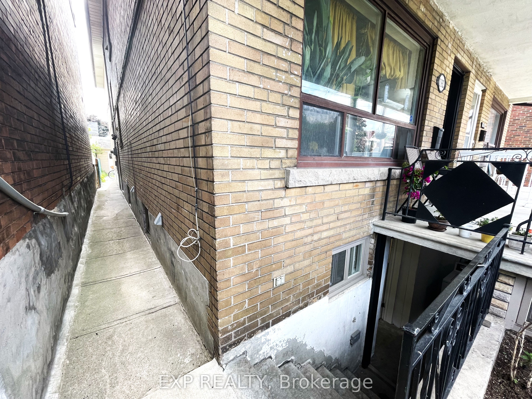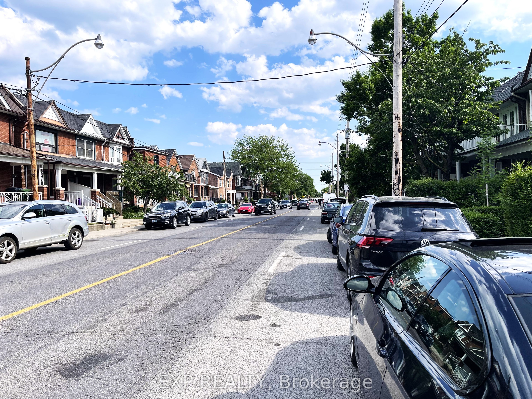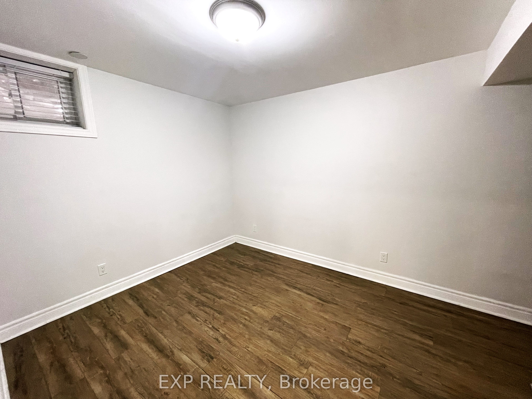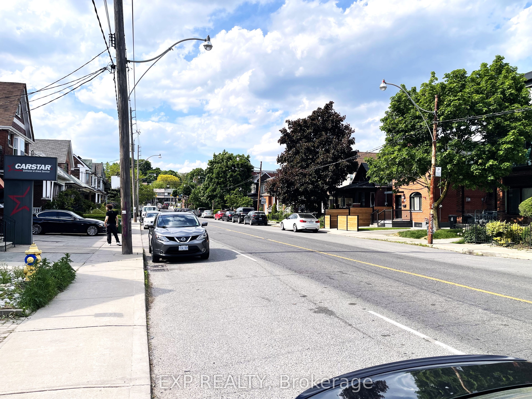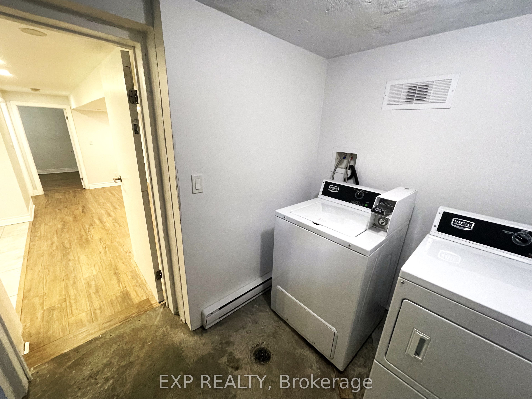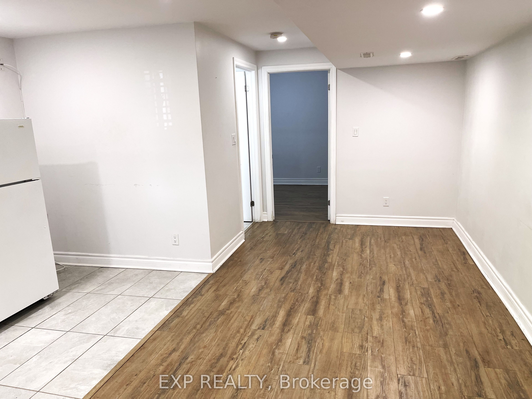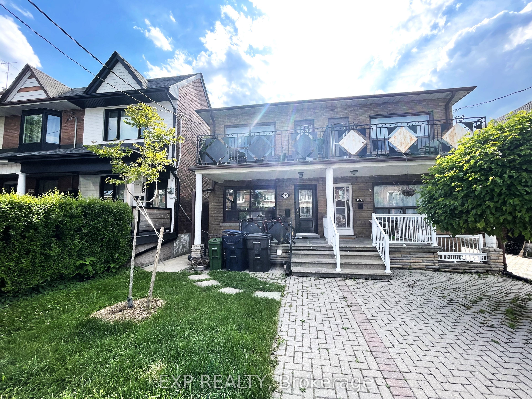
List Price: $1,650 /mo3% reduced
1162 Dovercourt Road, Etobicoke, M6H 2X9
- By EXP REALTY
Semi-Detached |MLS - #W11986844|Price Change
1 Bed
1 Bath
< 700 Sqft.
None Garage
Room Information
| Room Type | Features | Level |
|---|---|---|
| Living Room 5.96 x 2.6 m | Laminate, Open Concept, Pot Lights | Basement |
| Dining Room 5.96 x 2.6 m | Laminate, Open Concept, Pot Lights | Basement |
| Kitchen 3.8 x 1.98 m | Tile Floor, Double Sink, Above Grade Window | Basement |
| Primary Bedroom 3.8 x 2.81 m | Laminate | Basement |
Client Remarks
UTILITIES INCLUDED FOR $1,700/MONTH! Updated and Clean 1 Bedroom with front access! Bonus--> shared coin laundry located at front entrance with no need to go outside for access! Bedroom is larger than most basement units! Open concept living and dining room with laminate floors! Kitchen has plenty of cupboard space and breakfast area! 3-piece bathroom! Central air conditioning! Shared backyard! Located in Dovercourt Village! Very close to coffee shops, bakeries, breweries and many other shops and restaurants! Public transportation is steps away! 15 minute walk to Bloor/Ossington Subway Station! Schools, community centre & places of worship nearby! WALKSCORE of 91! ... Too much to mention!!.. Come and view!! .. Book an appointment today!!!
Property Description
1162 Dovercourt Road, Etobicoke, M6H 2X9
Property type
Semi-Detached
Lot size
N/A acres
Style
2-Storey
Approx. Area
N/A Sqft
Home Overview
Basement information
Finished,Separate Entrance
Building size
N/A
Status
In-Active
Property sub type
Maintenance fee
$N/A
Year built
--
Walk around the neighborhood
1162 Dovercourt Road, Etobicoke, M6H 2X9Nearby Places

Shally Shi
Sales Representative, Dolphin Realty Inc
English, Mandarin
Residential ResaleProperty ManagementPre Construction
 Walk Score for 1162 Dovercourt Road
Walk Score for 1162 Dovercourt Road

Book a Showing
Tour this home with Shally
Frequently Asked Questions about Dovercourt Road
Recently Sold Homes in Etobicoke
Check out recently sold properties. Listings updated daily
No Image Found
Local MLS®️ rules require you to log in and accept their terms of use to view certain listing data.
No Image Found
Local MLS®️ rules require you to log in and accept their terms of use to view certain listing data.
No Image Found
Local MLS®️ rules require you to log in and accept their terms of use to view certain listing data.
No Image Found
Local MLS®️ rules require you to log in and accept their terms of use to view certain listing data.
No Image Found
Local MLS®️ rules require you to log in and accept their terms of use to view certain listing data.
No Image Found
Local MLS®️ rules require you to log in and accept their terms of use to view certain listing data.
No Image Found
Local MLS®️ rules require you to log in and accept their terms of use to view certain listing data.
No Image Found
Local MLS®️ rules require you to log in and accept their terms of use to view certain listing data.
Check out 100+ listings near this property. Listings updated daily
See the Latest Listings by Cities
1500+ home for sale in Ontario
