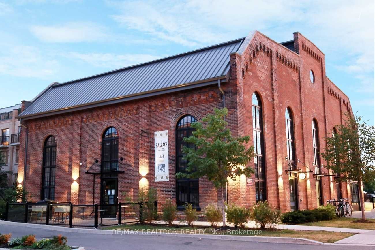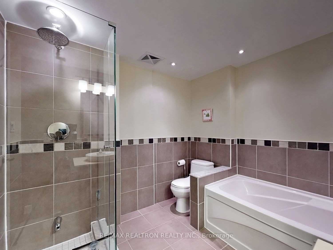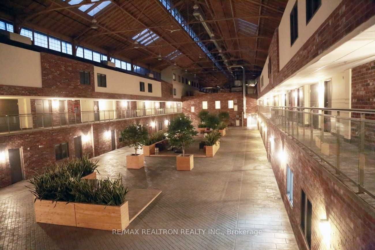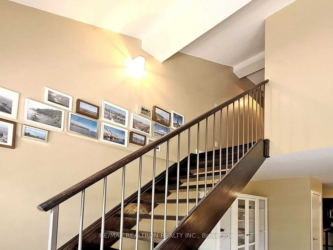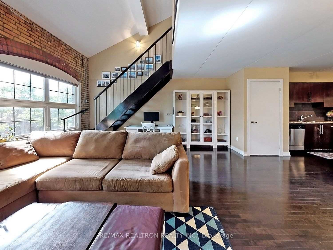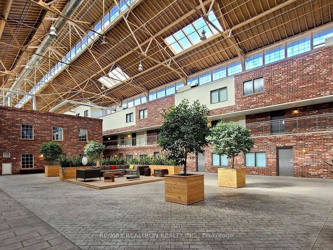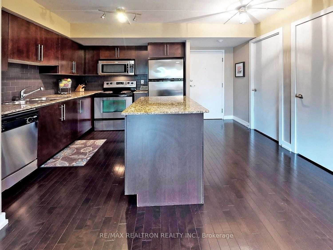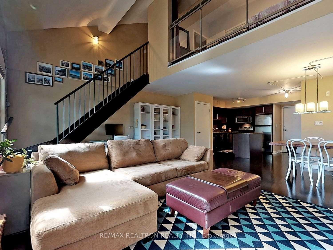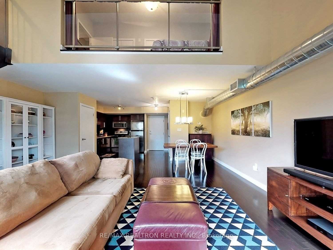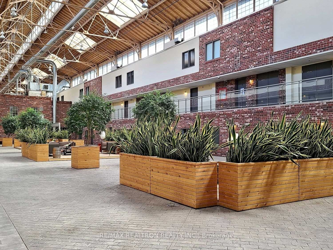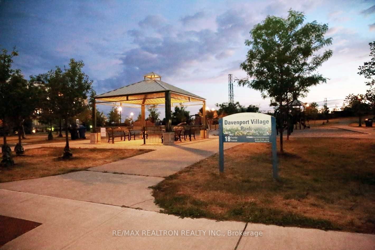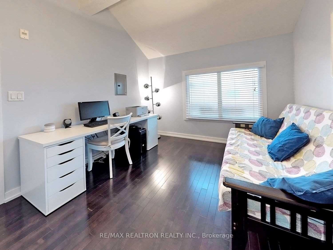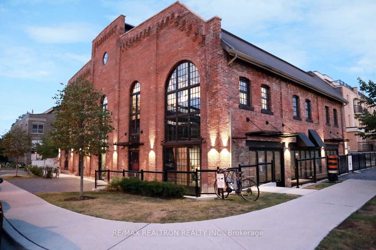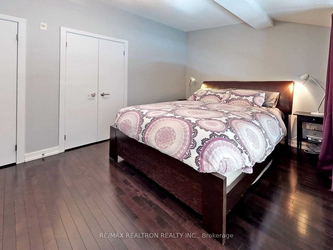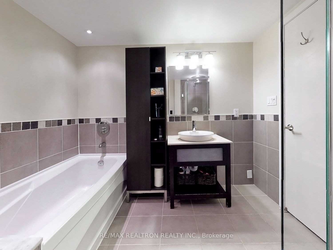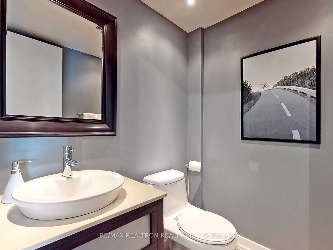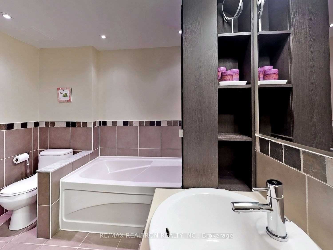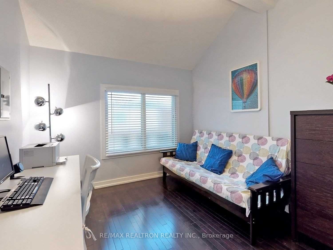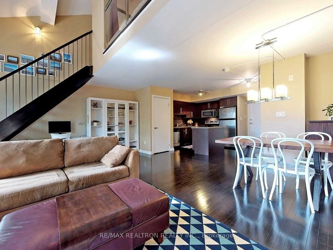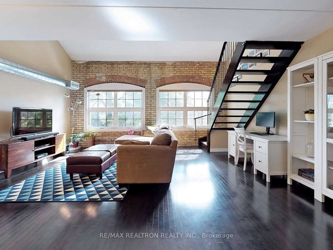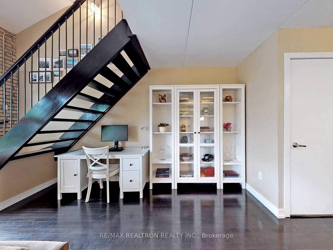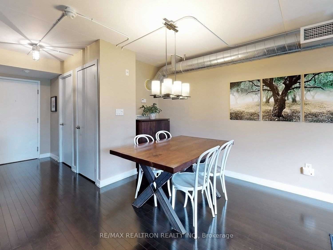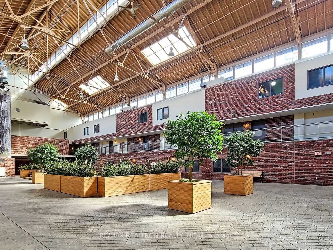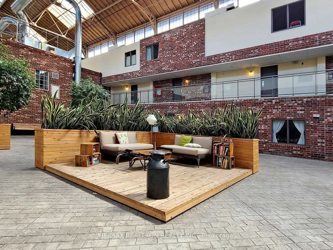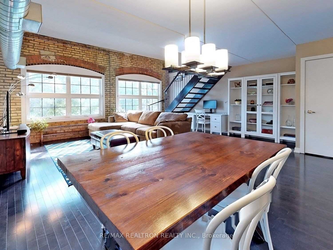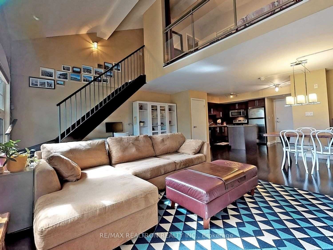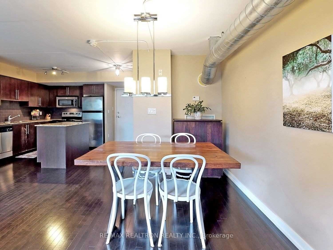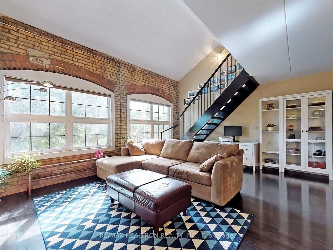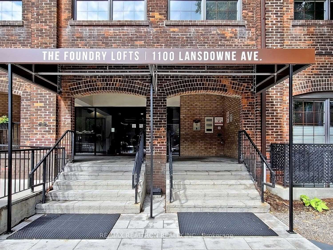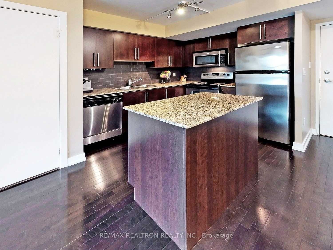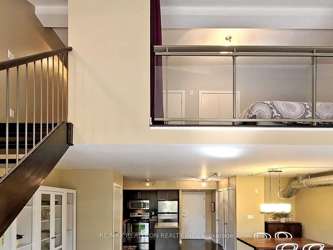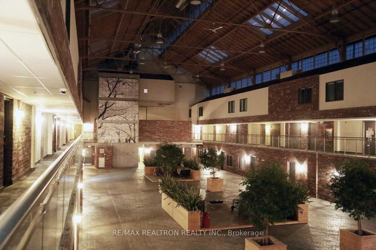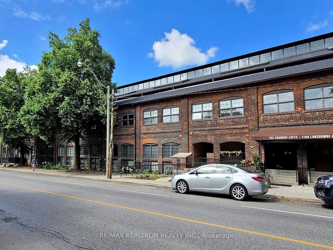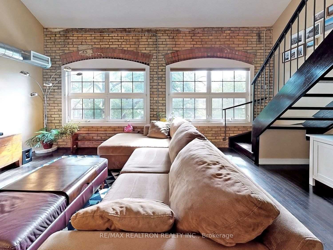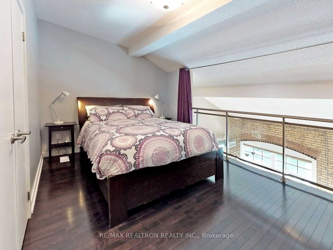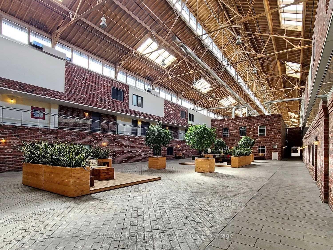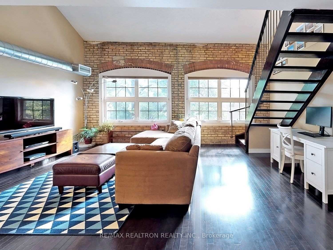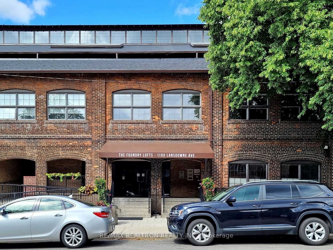
List Price: $3,800 /mo
1100 Lansdowne Avenue, Etobicoke, M6H 4K1
- By RE/MAX REALTRON REALTY INC.
Condo Apartment|MLS - #W12075367|New
2 Bed
2 Bath
1000-1199 Sqft.
Underground Garage
Room Information
| Room Type | Features | Level |
|---|---|---|
| Dining Room 6.25 x 5.79 m | Hardwood Floor, Combined w/Living, Open Concept | Main |
| Living Room 6.25 x 5.79 m | Hardwood Floor, Large Window, Vaulted Ceiling(s) | Main |
| Kitchen 2.8 x 2.56 m | Hardwood Floor, Breakfast Bar, Granite Counters | Main |
| Primary Bedroom 4.71 x 2.85 m | Hardwood Floor, Overlooks Living, His and Hers Closets | Second |
| Bedroom 2 3.57 x 3.01 m | Hardwood Floor, Window, Vaulted Ceiling(s) | Second |
Client Remarks
Rarely offered and rich in character, this stunning 2-storey loft in the iconic Foundry Lofts is a true showstopper.A striking conversion of a former train factory, this residence blends authentic industrial charm with modern finishes in one of Toronto's most unique buildings. Dramatic 20-ft ceilings, exposed brick walls, and original warehouse windows flood the space with natural light. Located on the preferred east-facing side, enjoy serene views of the tree-lined streetscape below. The open-concept layout features a beautifully upgraded kitchen with granite countertops and a custom built-in breakfast bar, flowing seamlessly into the expansive living and dining area with vaulted ceilings and hardwood floors. A sleek hardwood staircase leads to the upper level, offering a stylish and versatile retreat. Steps to TTC, shops,cafes, parks, and trails, everything you need is just outside your door.This is more than just a lease, its an opportunity to live in one of Toronto's most architecturally iconic and sought-after loft communities.
Property Description
1100 Lansdowne Avenue, Etobicoke, M6H 4K1
Property type
Condo Apartment
Lot size
N/A acres
Style
Loft
Approx. Area
N/A Sqft
Home Overview
Last check for updates
Virtual tour
N/A
Basement information
None
Building size
N/A
Status
In-Active
Property sub type
Maintenance fee
$N/A
Year built
--
Amenities
Bike Storage
Exercise Room
Party Room/Meeting Room
Recreation Room
Visitor Parking
Walk around the neighborhood
1100 Lansdowne Avenue, Etobicoke, M6H 4K1Nearby Places

Shally Shi
Sales Representative, Dolphin Realty Inc
English, Mandarin
Residential ResaleProperty ManagementPre Construction
 Walk Score for 1100 Lansdowne Avenue
Walk Score for 1100 Lansdowne Avenue

Book a Showing
Tour this home with Shally
Frequently Asked Questions about Lansdowne Avenue
Recently Sold Homes in Etobicoke
Check out recently sold properties. Listings updated daily
No Image Found
Local MLS®️ rules require you to log in and accept their terms of use to view certain listing data.
No Image Found
Local MLS®️ rules require you to log in and accept their terms of use to view certain listing data.
No Image Found
Local MLS®️ rules require you to log in and accept their terms of use to view certain listing data.
No Image Found
Local MLS®️ rules require you to log in and accept their terms of use to view certain listing data.
No Image Found
Local MLS®️ rules require you to log in and accept their terms of use to view certain listing data.
No Image Found
Local MLS®️ rules require you to log in and accept their terms of use to view certain listing data.
No Image Found
Local MLS®️ rules require you to log in and accept their terms of use to view certain listing data.
No Image Found
Local MLS®️ rules require you to log in and accept their terms of use to view certain listing data.
Check out 100+ listings near this property. Listings updated daily
See the Latest Listings by Cities
1500+ home for sale in Ontario
