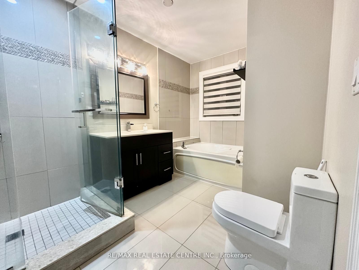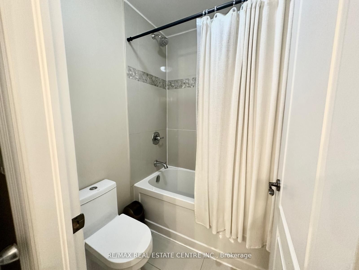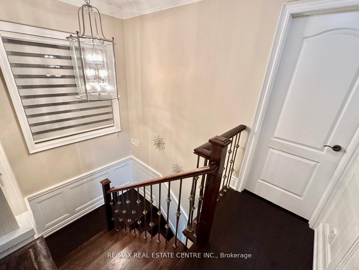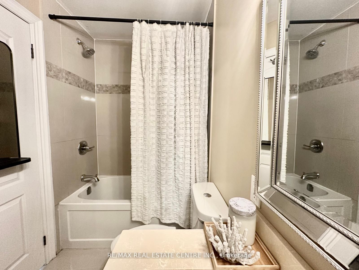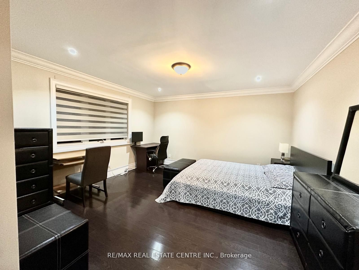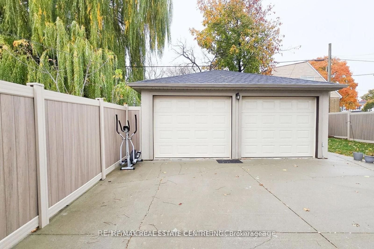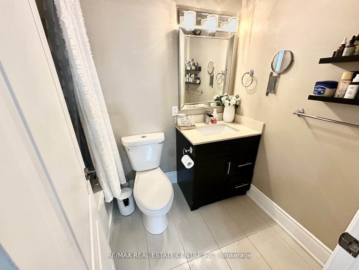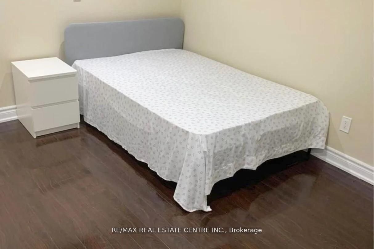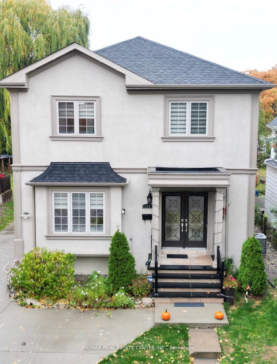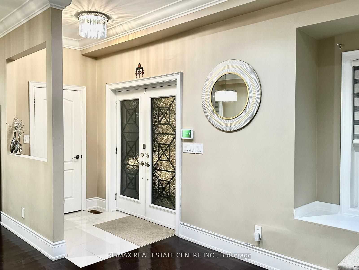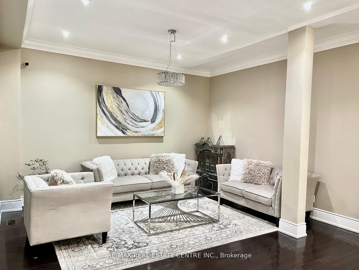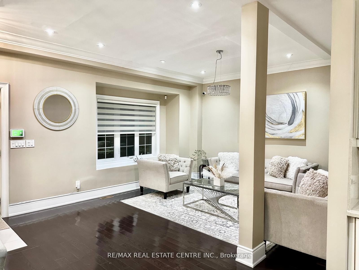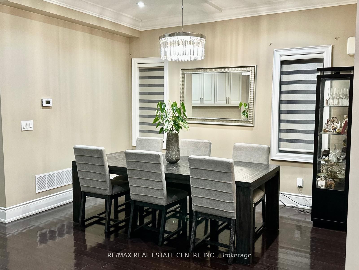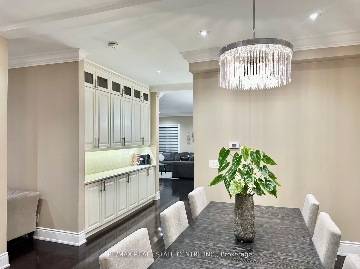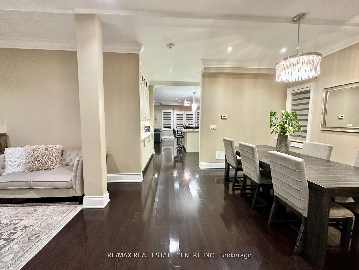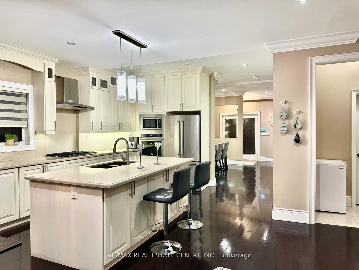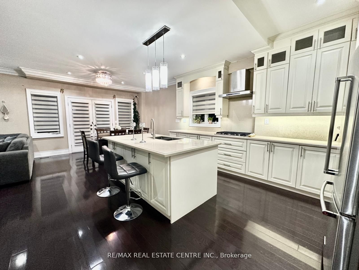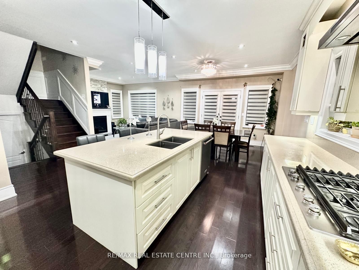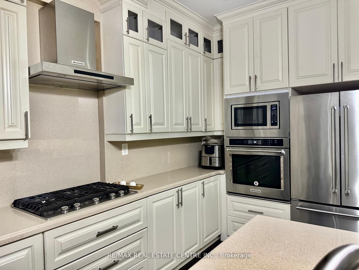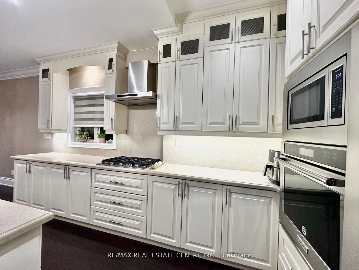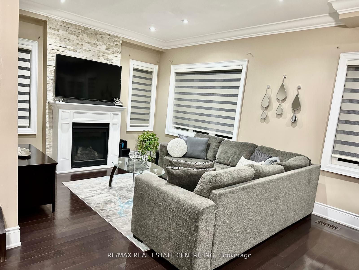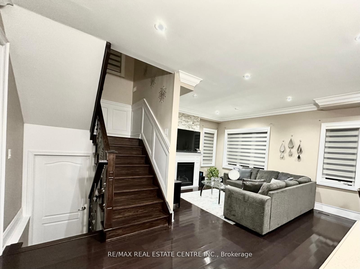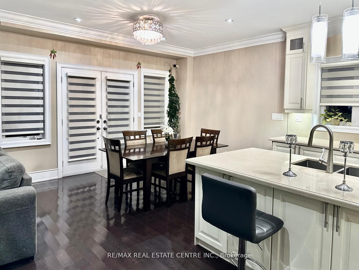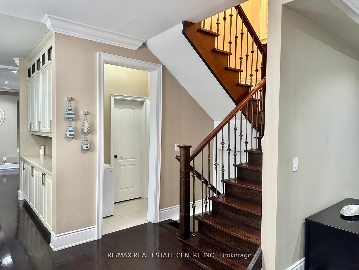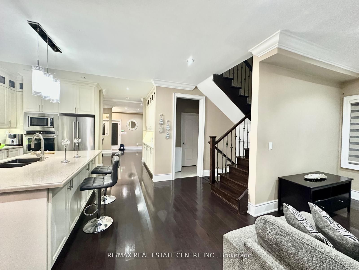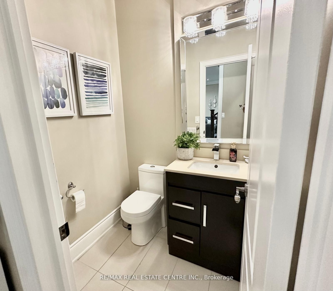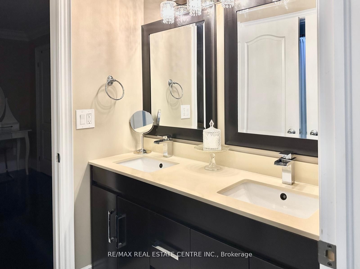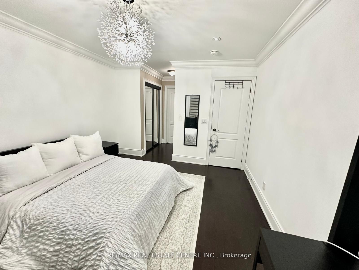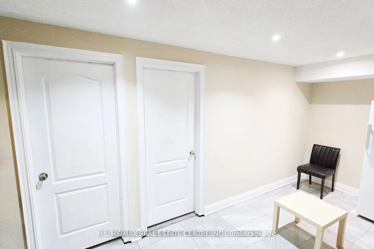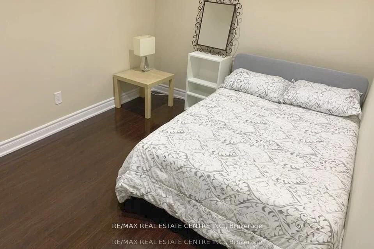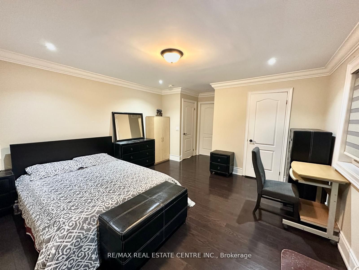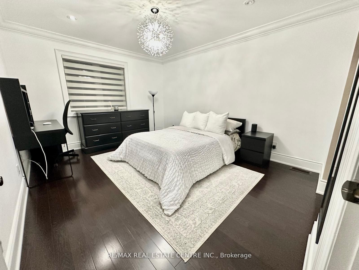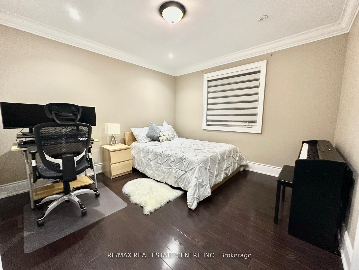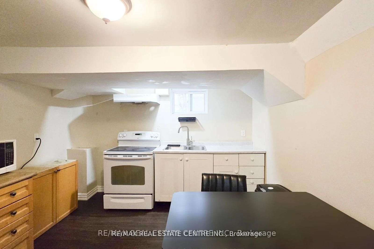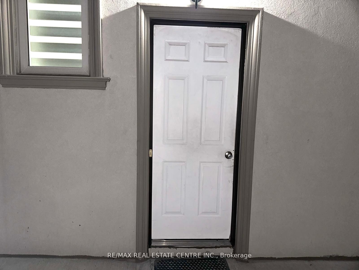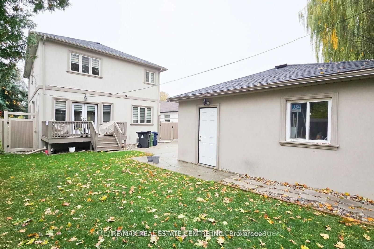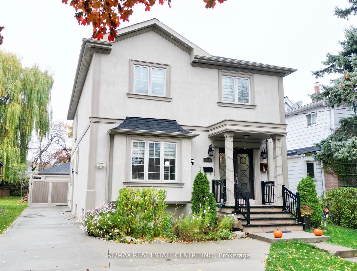
List Price: $1,549,000
110 Allenby Avenue, Etobicoke, M9W 1T1
- By RE/MAX REAL ESTATE CENTRE INC.
Detached|MLS - #W12022102|New
8 Bed
5 Bath
2500-3000 Sqft.
Detached Garage
Room Information
| Room Type | Features | Level |
|---|---|---|
| Living Room 4.42 x 5.22 m | Bay Window, Hardwood Floor, Pot Lights | Main |
| Dining Room 3.99 x 3.77 m | Hardwood Floor, Window | Main |
| Kitchen 5.08 x 5.63 m | Centre Island, Stainless Steel Appl, Backsplash | Main |
| Primary Bedroom 4.26 x 5.44 m | 5 Pc Ensuite, Walk-In Closet(s), Window | Second |
| Bedroom 2 4.4 x 3.46 m | 4 Pc Ensuite, His and Hers Closets, Window | Second |
| Bedroom 3 3.35 x 3.5 m | Semi Ensuite, Double Closet, Window | Second |
| Bedroom 4 4.14 x 4.34 m | Semi Ensuite, Double Closet, Window | Second |
Client Remarks
Discover unparalleled luxury in this exquisite custom-built home nestled in the heart of Etobicoke. This stunning 2-storey villa, rebuilt in 2017 with a thoughtfully designed addition and extension, offers over 3,000 sq. ft. of elegant living space. Featuring 4+4 spacious bedrooms and 4+1 beautifully appointed bathrooms, this home is designed for both comfort and versatility.The modern kitchen is a chefs dream, boasting high-end built-in appliances, a large island, and ample cabinetry for effortless organization. The open and airy layout seamlessly blends sophistication with functionality, catering to a variety of lifestyles.Set on a generous 125-ft lot, the meticulously landscaped backyard offers privacy with a brand-new vinyl fence and presents exciting possibilities for a future garden suite. Located in the peaceful and highly desirable Elms-Old Rexdale neighborhood, this home provides easy access to Hwy 401, Costco, top-rated schools, parks, shopping, dining, and transit options.A true gem in one of Torontos most coveted communities, this property is the epitome of modern elegance and refined living.
Property Description
110 Allenby Avenue, Etobicoke, M9W 1T1
Property type
Detached
Lot size
< .50 acres
Style
2-Storey
Approx. Area
N/A Sqft
Home Overview
Last check for updates
Virtual tour
N/A
Basement information
Separate Entrance,Finished
Building size
N/A
Status
In-Active
Property sub type
Maintenance fee
$N/A
Year built
--
Walk around the neighborhood
110 Allenby Avenue, Etobicoke, M9W 1T1Nearby Places

Shally Shi
Sales Representative, Dolphin Realty Inc
English, Mandarin
Residential ResaleProperty ManagementPre Construction
Mortgage Information
Estimated Payment
$0 Principal and Interest
 Walk Score for 110 Allenby Avenue
Walk Score for 110 Allenby Avenue

Book a Showing
Tour this home with Shally
Frequently Asked Questions about Allenby Avenue
Recently Sold Homes in Etobicoke
Check out recently sold properties. Listings updated daily
No Image Found
Local MLS®️ rules require you to log in and accept their terms of use to view certain listing data.
No Image Found
Local MLS®️ rules require you to log in and accept their terms of use to view certain listing data.
No Image Found
Local MLS®️ rules require you to log in and accept their terms of use to view certain listing data.
No Image Found
Local MLS®️ rules require you to log in and accept their terms of use to view certain listing data.
No Image Found
Local MLS®️ rules require you to log in and accept their terms of use to view certain listing data.
No Image Found
Local MLS®️ rules require you to log in and accept their terms of use to view certain listing data.
No Image Found
Local MLS®️ rules require you to log in and accept their terms of use to view certain listing data.
No Image Found
Local MLS®️ rules require you to log in and accept their terms of use to view certain listing data.
Check out 100+ listings near this property. Listings updated daily
See the Latest Listings by Cities
1500+ home for sale in Ontario
