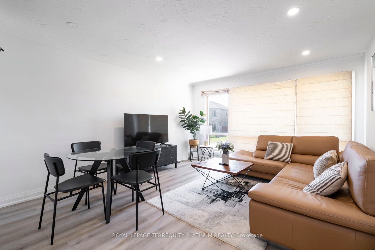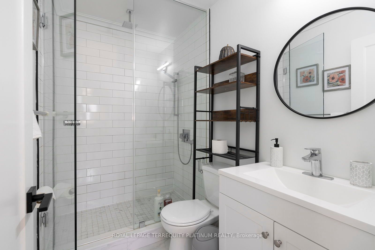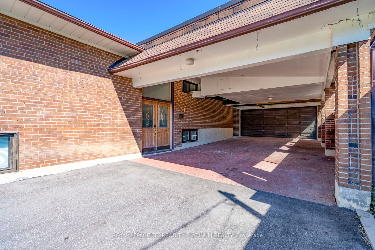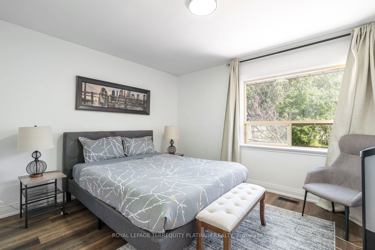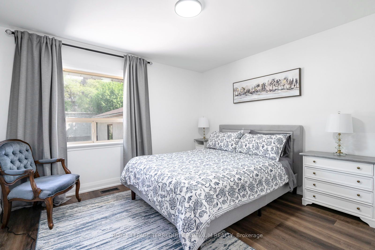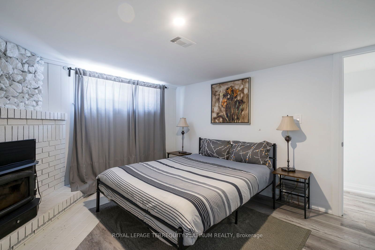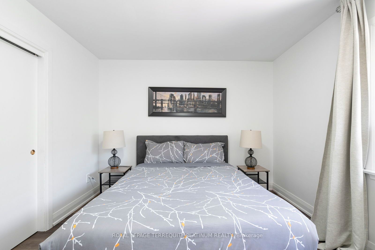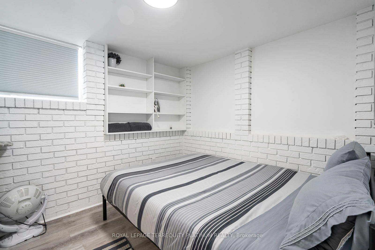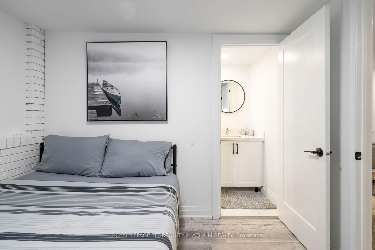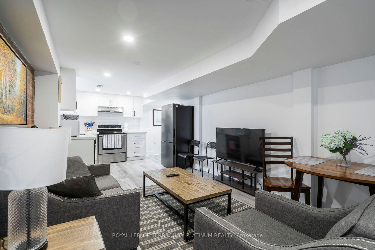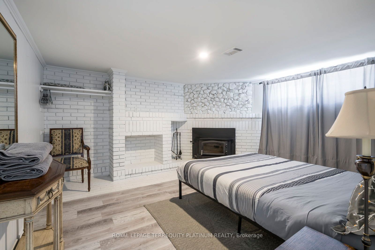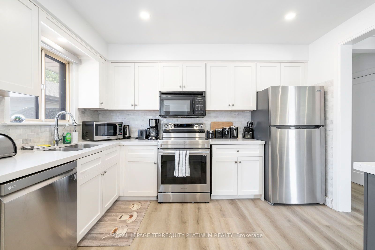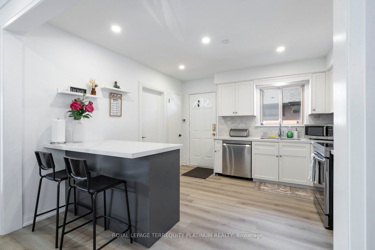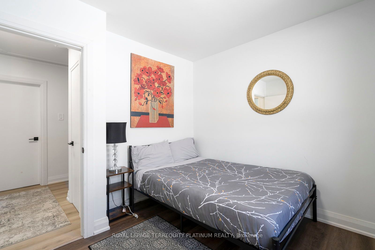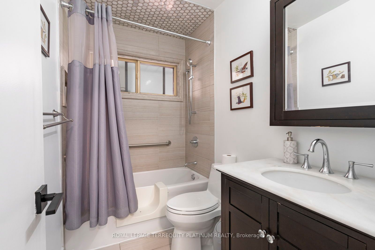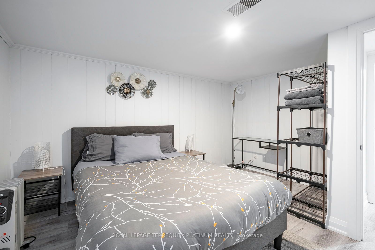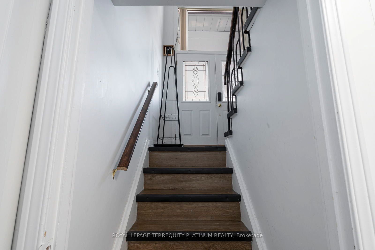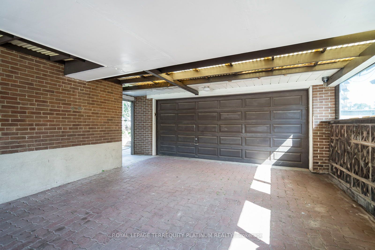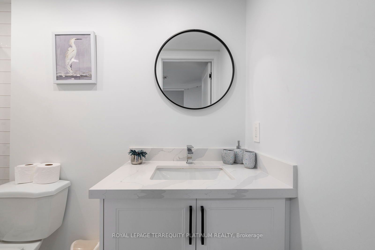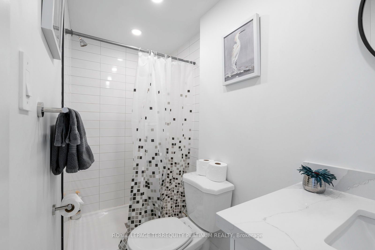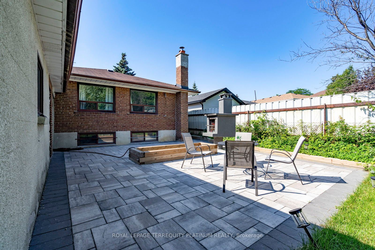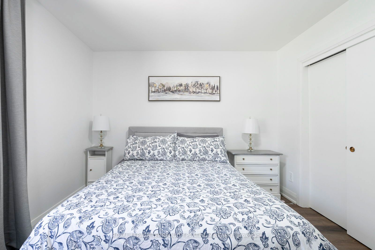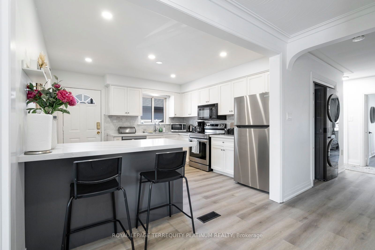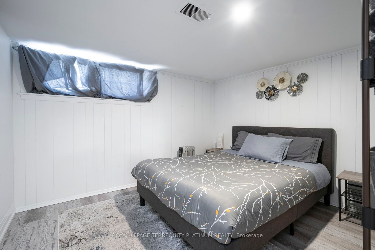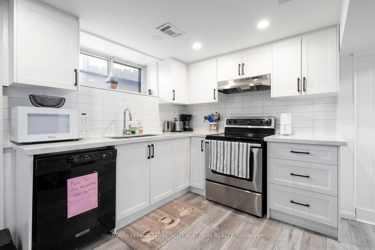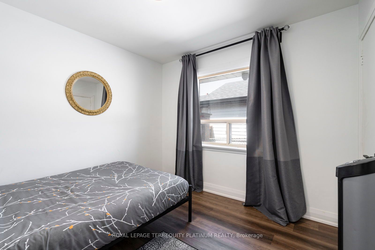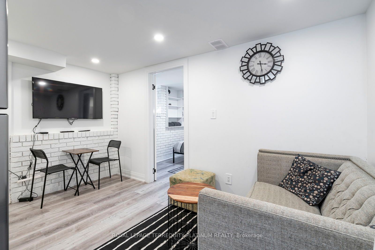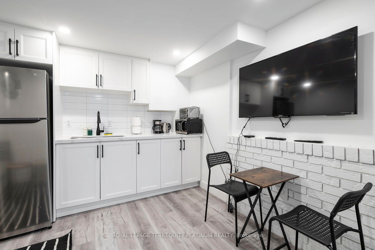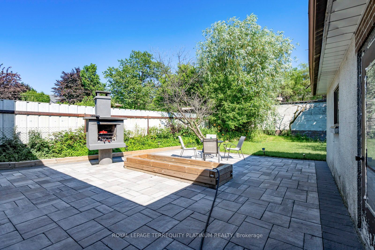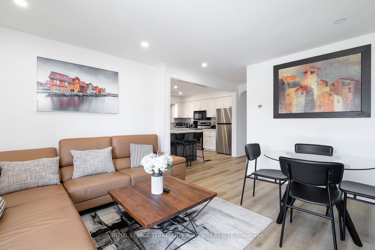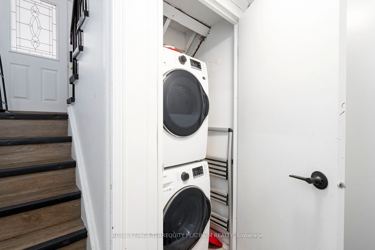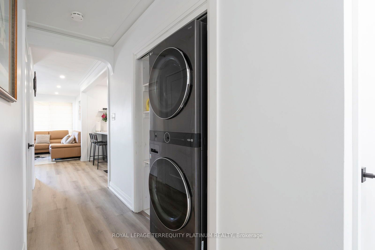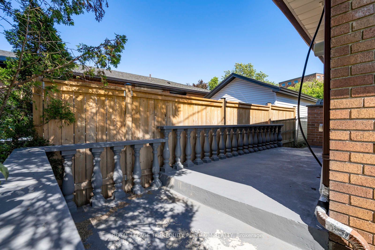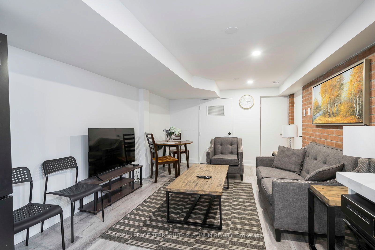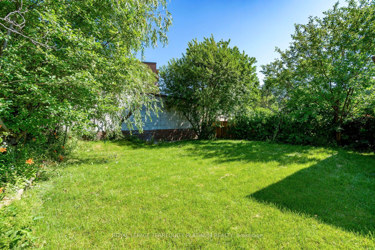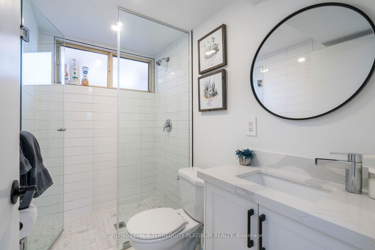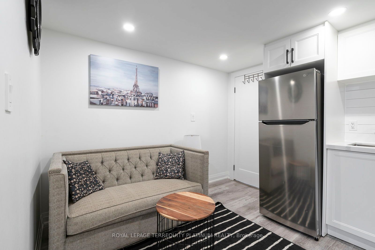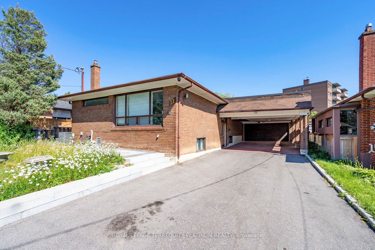
List Price: $1,495,000
11 Jacinta Drive, Etobicoke, M6L 1H6
76 days ago - By ROYAL LEPAGE TERREQUITY PLATINUM REALTY
Detached|MLS - #W11946897|Price Change
7 Bed
4 Bath
Lot Size: 59 x 147.56 Feet
Detached Garage
Room Information
| Room Type | Features | Level |
|---|---|---|
| Living Room 4.48 x 3.96 m | Pot Lights, Large Window, Plank | Main |
| Kitchen 3.72 x 3.68 m | W/O To Patio, Modern Kitchen, Plank | Main |
| Primary Bedroom 4.12 x 3.66 m | Closet, South View, Plank | Main |
| Bedroom 2 4.12 x 3.68 m | Closet, East View, Plank | Main |
| Bedroom 3 2.99 x 2.96 m | Closet, East View, Plank | Main |
| Living Room 4.21 x 3.37 m | Separate Room, Walk-Up, Plank | Lower |
| Kitchen 3.15 x 2.58 m | Open Concept, Modern Kitchen, Plank | Lower |
| Primary Bedroom 4.05 x 3.79 m | Closet, South View, Plank | Lower |
Client Remarks
Don't miss your chance to own this highly versatile, income-generating gem! This fully-renovated, turnkey property offers 7 spacious bedrooms, 4 full bathrooms, 2 full kitchens, and 1 kitchenette, making it an ideal choice for investors or homeowners seeking flexibility with rental income or multi-generational living.The interior has been meticulously updated and reconfigured into 3 distinct suites, offering a wealth of options: Suite #1 with 4 bedrooms, Suite #2 with 2 bedrooms, and Suite #3 with 1 bedroom. Each suite has its own separate entrance, providing ultimate privacy for tenants or family members. The home is move-in ready and poised to generate immediate rental income, with potential for further customization to suit your needs.The property features an expansive, long lot with a stand-alone deep garage perfect for a workshop or potential garden suite (subject to zoning approval). The wide, partially covered driveway offers ample parking and adaptability for different uses.The wrap around veranda provides another area for entertaining, and the fully fenced backyard backs onto a tall brick wall for privacy! The spacious backyard features interlock patio, an outdoor pizza oven, and flower beds. There is more than enough room to host large gatherings or enjoy outdoor living at its finest.This property is a unique opportunity for those looking to maximize income potential, enjoy multi-generational living, or explore innovative commercial possibilities!
Property Description
11 Jacinta Drive, Etobicoke, M6L 1H6
Property type
Detached
Lot size
N/A acres
Style
Bungalow-Raised
Approx. Area
N/A Sqft
Home Overview
Last check for updates
97 days ago
Virtual tour
N/A
Basement information
Finished with Walk-Out
Building size
N/A
Status
In-Active
Property sub type
Maintenance fee
$N/A
Year built
--
Walk around the neighborhood
11 Jacinta Drive, Etobicoke, M6L 1H6Nearby Places

Angela Yang
Sales Representative, ANCHOR NEW HOMES INC.
English, Mandarin
Residential ResaleProperty ManagementPre Construction
Mortgage Information
Estimated Payment
$1,196,000 Principal and Interest
 Walk Score for 11 Jacinta Drive
Walk Score for 11 Jacinta Drive

Book a Showing
Tour this home with Angela
Frequently Asked Questions about Jacinta Drive
Recently Sold Homes in Etobicoke
Check out recently sold properties. Listings updated daily
See the Latest Listings by Cities
1500+ home for sale in Ontario
