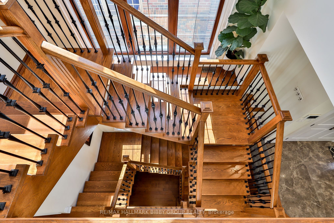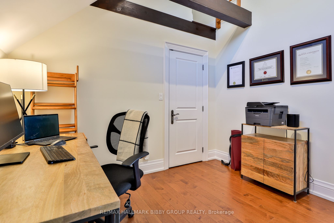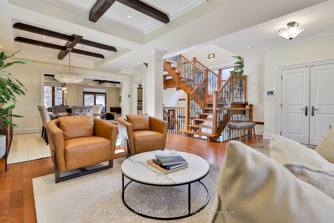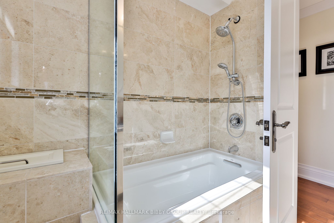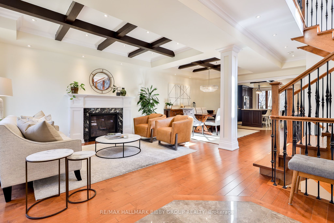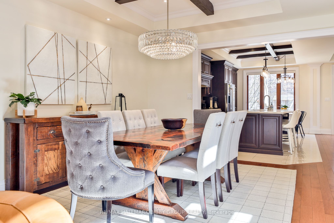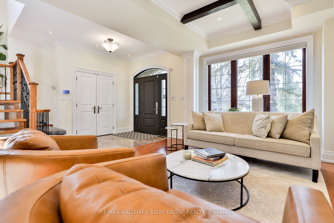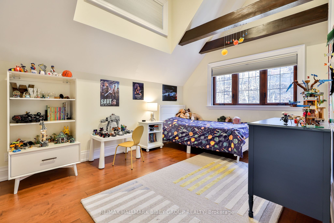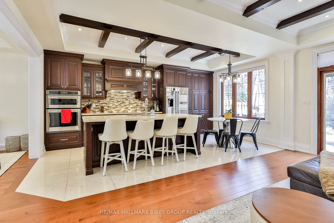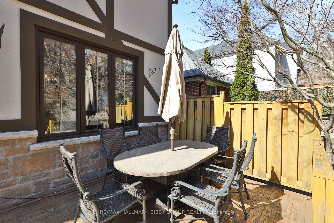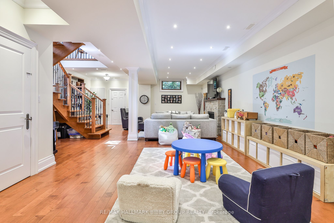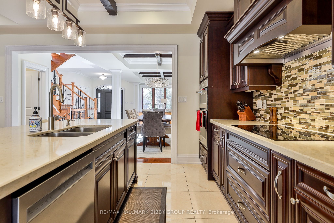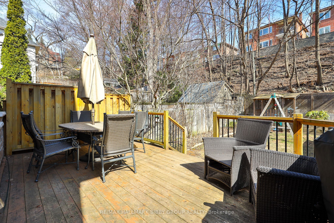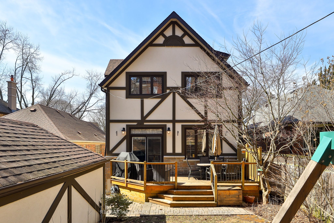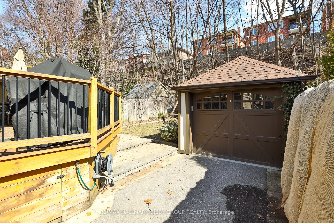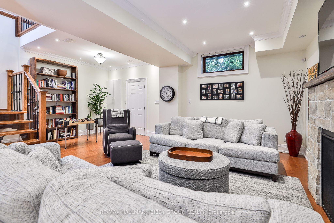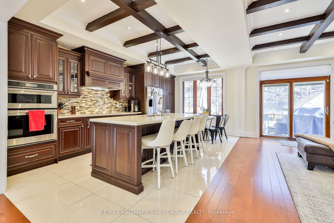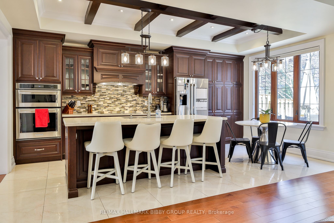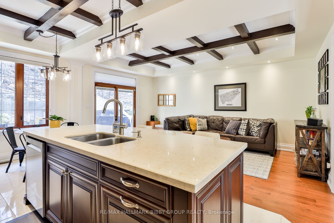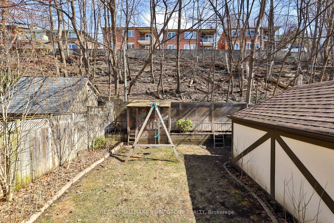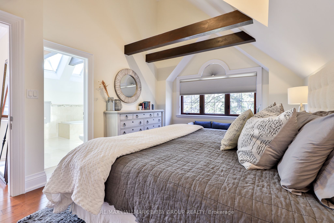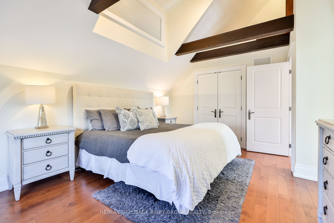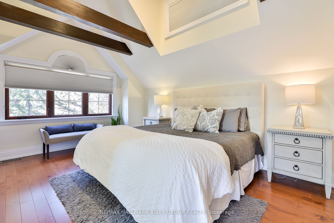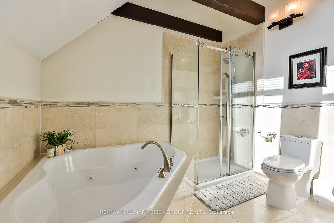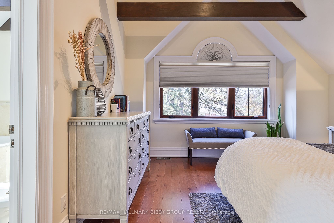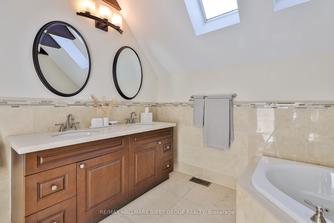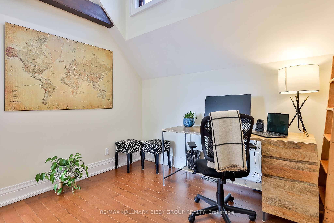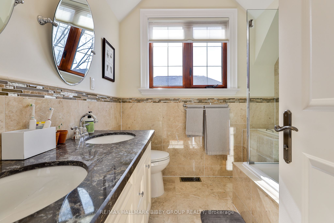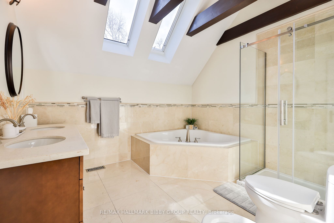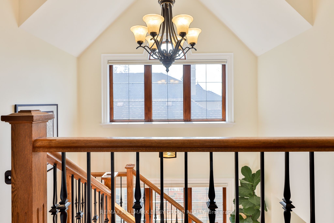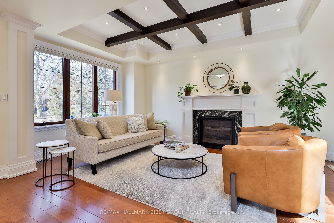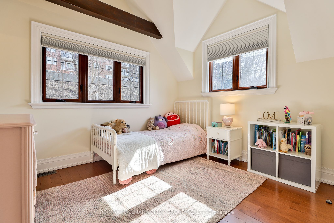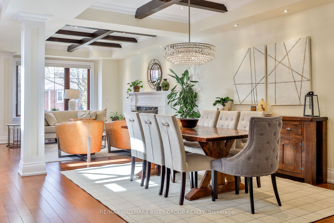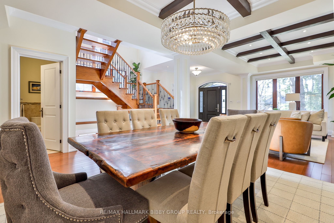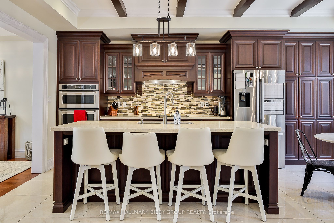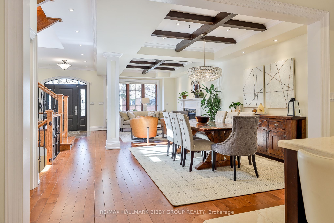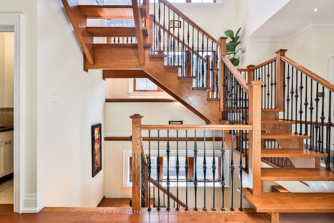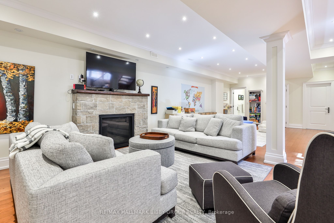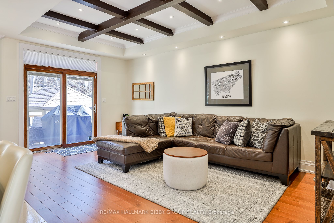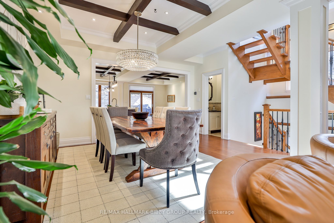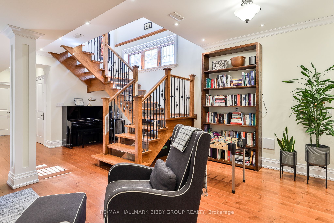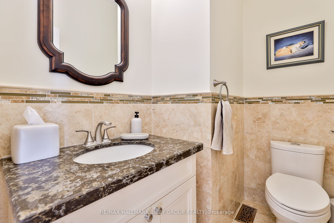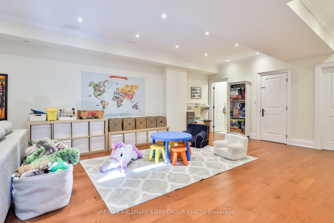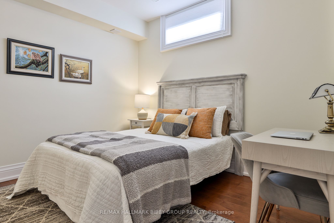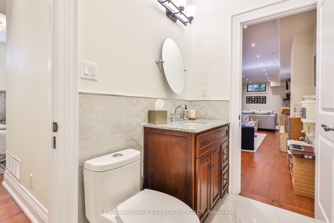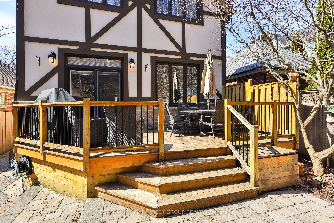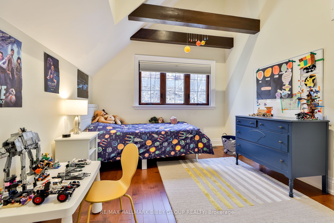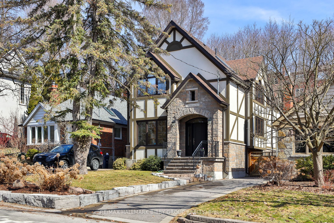
List Price: $3,495,000
11 Humbercrest Boulevard, Etobicoke, M6S 4K6
- By RE/MAX HALLMARK BIBBY GROUP REALTY
Detached|MLS - #W12041545|New
5 Bed
4 Bath
3000-3500 Sqft.
Detached Garage
Room Information
| Room Type | Features | Level |
|---|---|---|
| Living Room 4.81 x 4.72 m | Hardwood Floor, Gas Fireplace, Open Concept | Main |
| Dining Room 4.02 x 4.72 m | Hardwood Floor, Open Concept, Combined w/Living | Main |
| Kitchen 5.85 x 3.69 m | Tile Floor, Breakfast Area, Stainless Steel Coun | Main |
| Primary Bedroom 5.1 x 3.75 m | Hardwood Floor, 6 Pc Ensuite, Walk-In Closet(s) | Second |
| Bedroom 2 4.38 x 3.35 m | Hardwood Floor, Vaulted Ceiling(s), Double Closet | Second |
| Bedroom 3 3.59 x 3.11 m | Hardwood Floor, Vaulted Ceiling(s), Double Closet | Second |
| Bedroom 4 3.26 x 3.15 m | Hardwood Floor, Vaulted Ceiling(s), Large Closet | Second |
| Bedroom 5 3.45 x 3.36 m | Hardwood Floor, Above Grade Window, Closet | Lower |
Client Remarks
Meticulously Built With Only The Finest Of Materials, This Detached, Four-Bedroom Baby Point Residence Combines Great Attention To Detail With Exceptional Design! The Engaging Living Room Showcases A Cozy Gas Fireplace & Seamlessly Integrates Into A Breathtaking Open-Concept Dining Room. The Expansive Contemporary Kitchen Provides An Intimate Atmosphere With A Large Center Island, Quartz Countertops And Top Of The Line Appliances. The Adjacent Family Room Is Perfect For Families And Provides Easy Access To The Rear, Exceptionally Manicured, Mature Backyard Oasis. The Spacious Primary Bedroom Retreat Includes A Spa-Like 6-Piece Ensuite Bathroom And Large Walk-In Closet. The Upper Level Includes Three Additional Spacious Bedrooms With Soaring Vaulted Ceilings, A Contemporary Four-Piece Bathroom And A Secondary, Upper Level Laundry Area. The Large Lower Level Features A Spacious Family Room & Recreation Area With A Gas Fireplace, A Large Fifth Guest Bedroom, Expansive Laundry Room And Additional Four-Piece Bathroom. The Expansive, Detached Garage Provides An Abundance Of Additional Exterior Storage.
Property Description
11 Humbercrest Boulevard, Etobicoke, M6S 4K6
Property type
Detached
Lot size
N/A acres
Style
2-Storey
Approx. Area
N/A Sqft
Home Overview
Last check for updates
Virtual tour
N/A
Basement information
Finished
Building size
N/A
Status
In-Active
Property sub type
Maintenance fee
$N/A
Year built
--
Walk around the neighborhood
11 Humbercrest Boulevard, Etobicoke, M6S 4K6Nearby Places

Shally Shi
Sales Representative, Dolphin Realty Inc
English, Mandarin
Residential ResaleProperty ManagementPre Construction
Mortgage Information
Estimated Payment
$0 Principal and Interest
 Walk Score for 11 Humbercrest Boulevard
Walk Score for 11 Humbercrest Boulevard

Book a Showing
Tour this home with Shally
Frequently Asked Questions about Humbercrest Boulevard
Recently Sold Homes in Etobicoke
Check out recently sold properties. Listings updated daily
No Image Found
Local MLS®️ rules require you to log in and accept their terms of use to view certain listing data.
No Image Found
Local MLS®️ rules require you to log in and accept their terms of use to view certain listing data.
No Image Found
Local MLS®️ rules require you to log in and accept their terms of use to view certain listing data.
No Image Found
Local MLS®️ rules require you to log in and accept their terms of use to view certain listing data.
No Image Found
Local MLS®️ rules require you to log in and accept their terms of use to view certain listing data.
No Image Found
Local MLS®️ rules require you to log in and accept their terms of use to view certain listing data.
No Image Found
Local MLS®️ rules require you to log in and accept their terms of use to view certain listing data.
No Image Found
Local MLS®️ rules require you to log in and accept their terms of use to view certain listing data.
Check out 100+ listings near this property. Listings updated daily
See the Latest Listings by Cities
1500+ home for sale in Ontario
